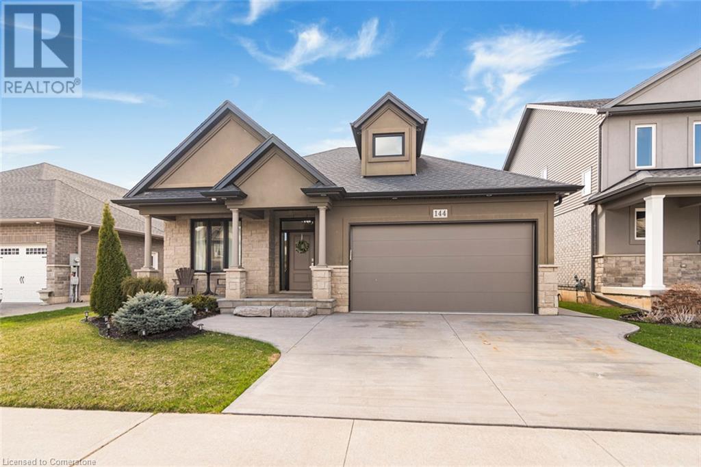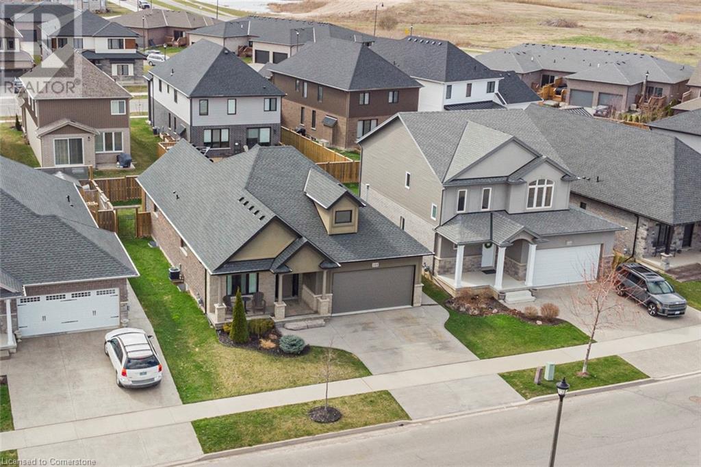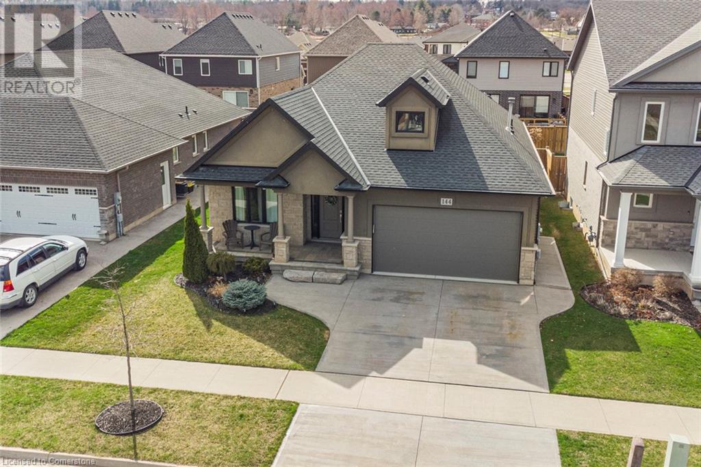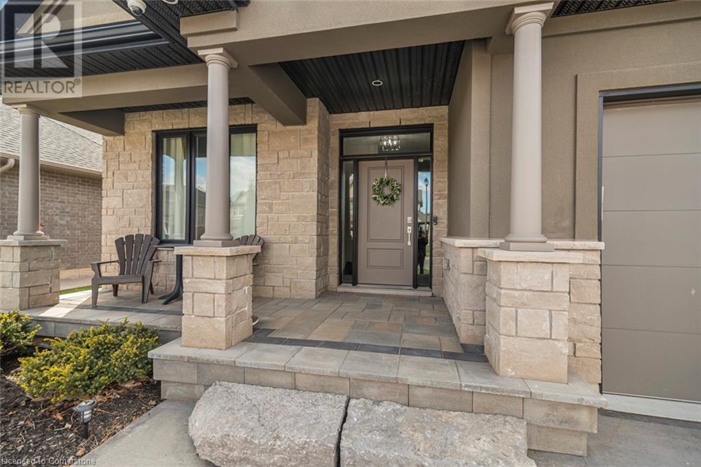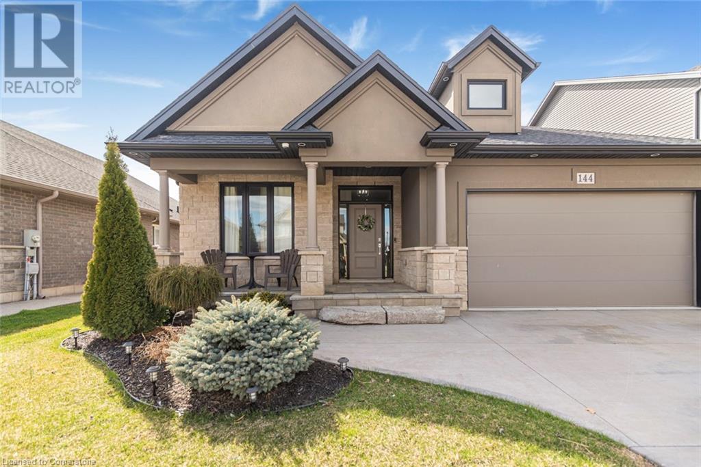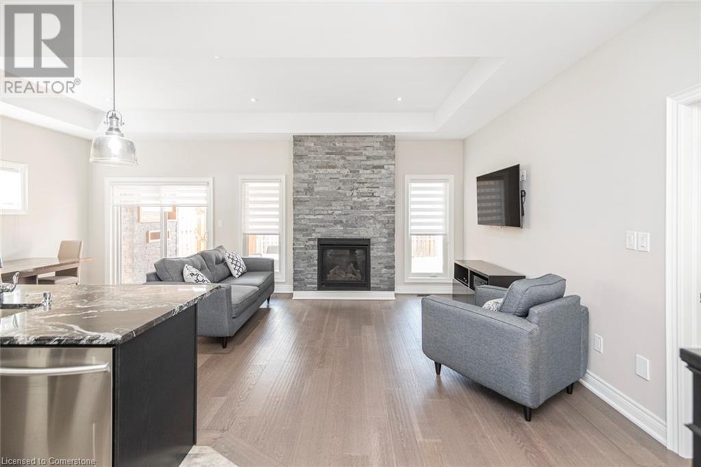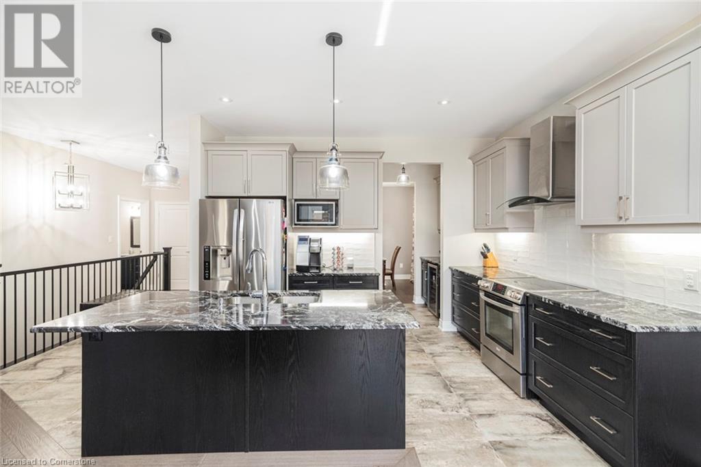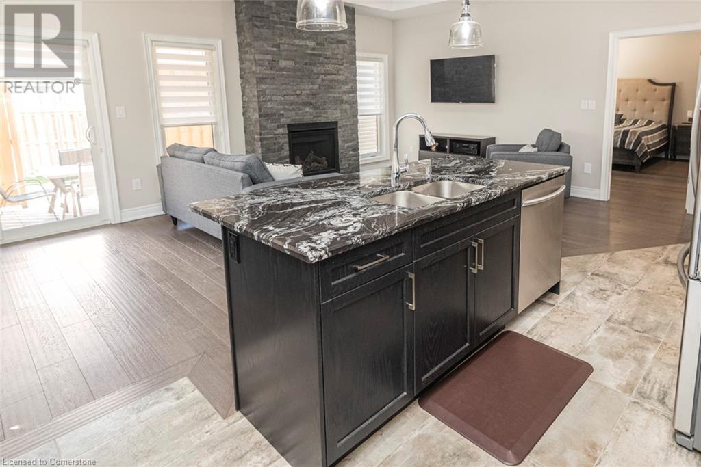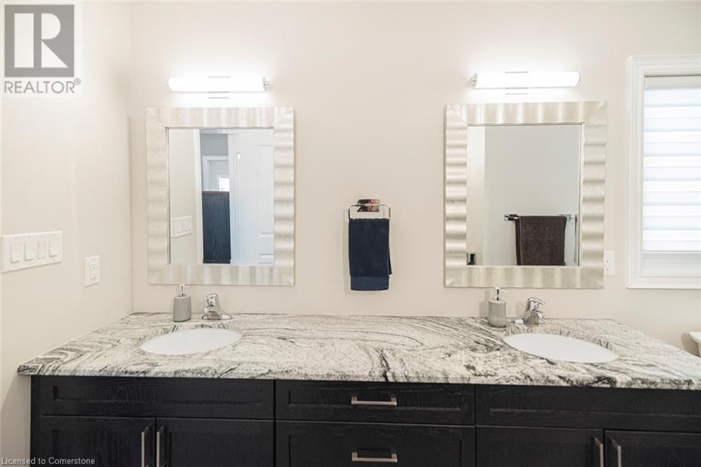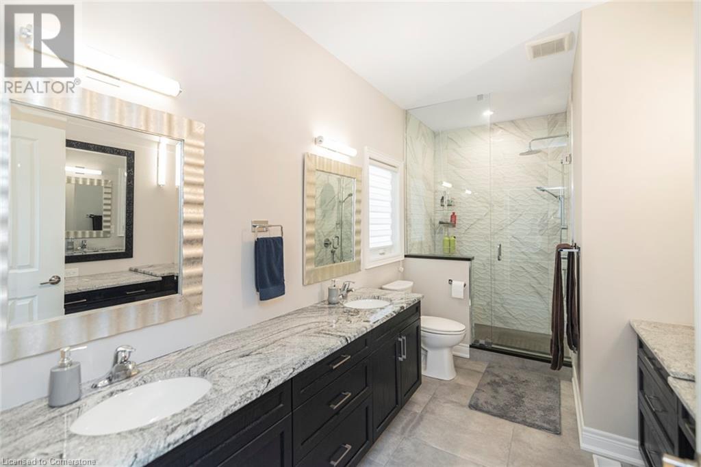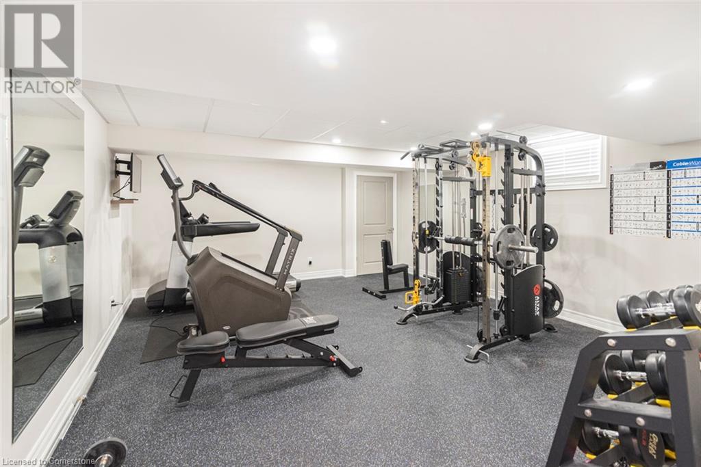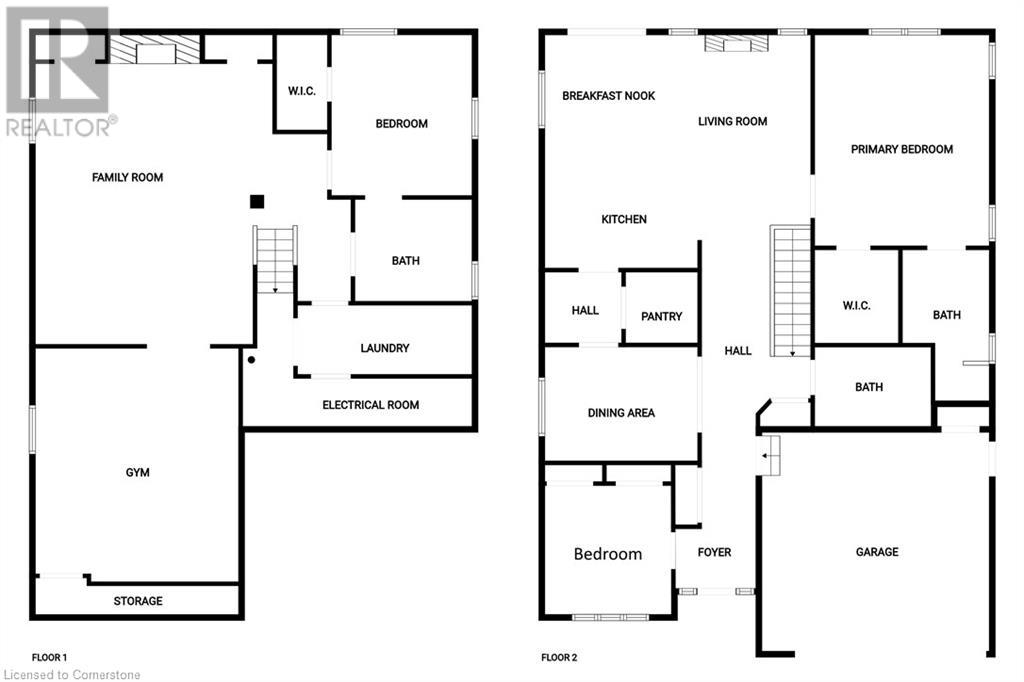3 Bedroom
3 Bathroom
3161 sqft
Bungalow
Fireplace
Central Air Conditioning
Forced Air
Lawn Sprinkler
$1,079,900
Welcome to this beautiful stone and stucco custom built home in Fonthill! This 2 + 2 Bedroom (second basement bedroom is used as a gym) bungalow comes with over 2500 square feet of finished living space, 3 full bathrooms, fully finished basement, separate dining room, 9 FT ceilings and coffered ceilings in the great room. The kitchen features granite countertops, upgraded cabinetry, and lots of natural light from the patio door leading to the private rear yard. The butlers pantry comes equipped with a wine rack and built-in bar fridge. Spacious primary bedroom offers a large walk-in closet, an incredible ensuite with a tiled glass shower and separate makeup counter. The lower level is fully finished and is a great space to relax and unwind. Top off this package with a concrete driveway, heated (and air conditioned!) garage, as well as the beautiful backyard with concrete patio and shed. This is a well cared for home and property that shows 10+ and is in move in condition. (id:45725)
Property Details
|
MLS® Number
|
40714836 |
|
Property Type
|
Single Family |
|
Amenities Near By
|
Schools |
|
Community Features
|
Quiet Area, Community Centre |
|
Features
|
Conservation/green Belt, Sump Pump, Automatic Garage Door Opener |
|
Parking Space Total
|
4 |
|
Structure
|
Porch |
Building
|
Bathroom Total
|
3 |
|
Bedrooms Above Ground
|
2 |
|
Bedrooms Below Ground
|
1 |
|
Bedrooms Total
|
3 |
|
Appliances
|
Central Vacuum, Dishwasher, Dryer, Refrigerator, Stove, Washer, Hood Fan, Window Coverings, Garage Door Opener |
|
Architectural Style
|
Bungalow |
|
Basement Development
|
Finished |
|
Basement Type
|
Full (finished) |
|
Constructed Date
|
2018 |
|
Construction Style Attachment
|
Detached |
|
Cooling Type
|
Central Air Conditioning |
|
Exterior Finish
|
Stone, Stucco |
|
Fireplace Fuel
|
Electric |
|
Fireplace Present
|
Yes |
|
Fireplace Total
|
2 |
|
Fireplace Type
|
Other - See Remarks |
|
Foundation Type
|
Poured Concrete |
|
Heating Fuel
|
Natural Gas |
|
Heating Type
|
Forced Air |
|
Stories Total
|
1 |
|
Size Interior
|
3161 Sqft |
|
Type
|
House |
|
Utility Water
|
Municipal Water |
Parking
Land
|
Acreage
|
No |
|
Land Amenities
|
Schools |
|
Landscape Features
|
Lawn Sprinkler |
|
Sewer
|
Municipal Sewage System |
|
Size Depth
|
110 Ft |
|
Size Frontage
|
50 Ft |
|
Size Total Text
|
Under 1/2 Acre |
|
Zoning Description
|
R2 |
Rooms
| Level |
Type |
Length |
Width |
Dimensions |
|
Basement |
Gym |
|
|
15'10'' x 20'0'' |
|
Basement |
Laundry Room |
|
|
13'0'' x 5'5'' |
|
Basement |
Family Room |
|
|
23'6'' x 18'6'' |
|
Basement |
3pc Bathroom |
|
|
9'9'' x 8'6'' |
|
Basement |
Bedroom |
|
|
11'11'' x 12'9'' |
|
Main Level |
4pc Bathroom |
|
|
15'0'' x 7'10'' |
|
Main Level |
3pc Bathroom |
|
|
6'9'' x 6'0'' |
|
Main Level |
Bedroom |
|
|
10'1'' x 10'0'' |
|
Main Level |
Primary Bedroom |
|
|
11'7'' x 14'8'' |
|
Main Level |
Dining Room |
|
|
12'5'' x 9'10'' |
|
Main Level |
Kitchen |
|
|
14'5'' x 12'10'' |
|
Main Level |
Great Room |
|
|
21'11'' x 11'8'' |
https://www.realtor.ca/real-estate/28144629/144-lametti-drive-fonthill
