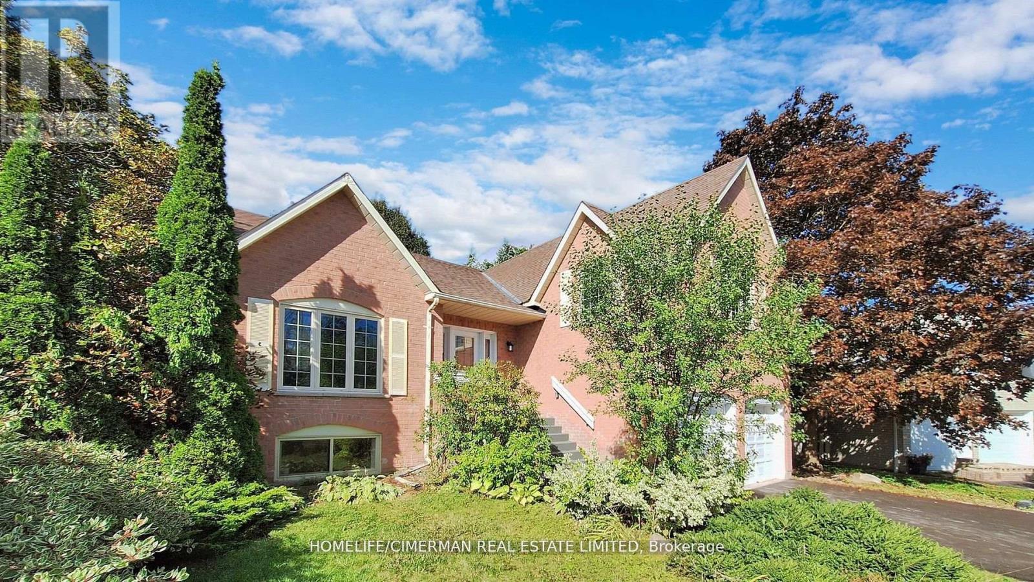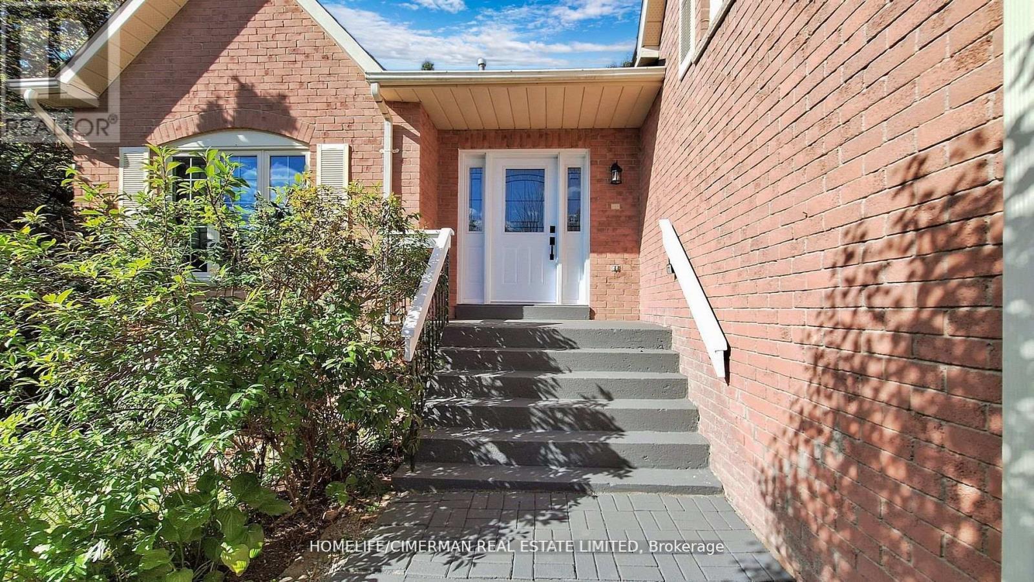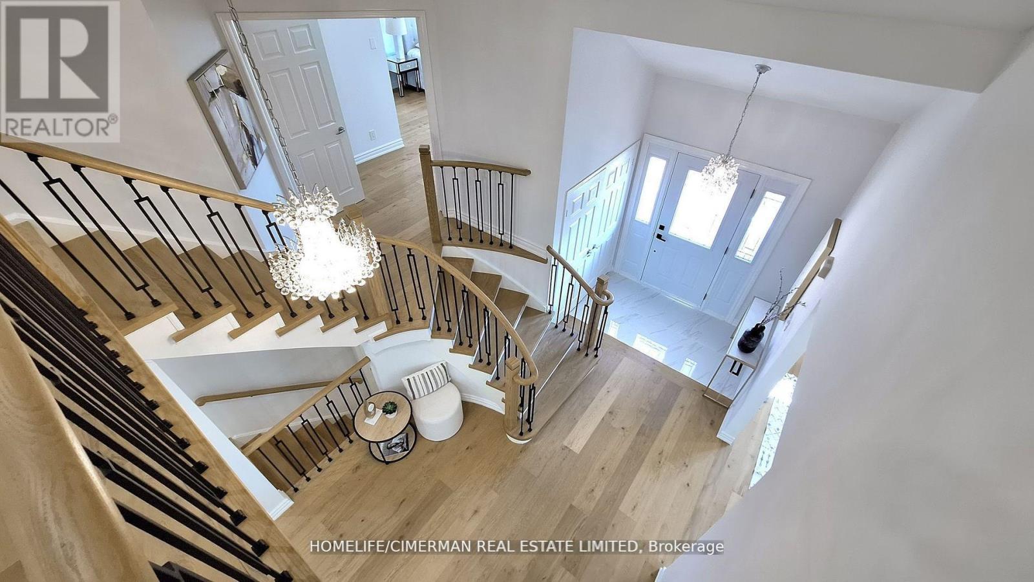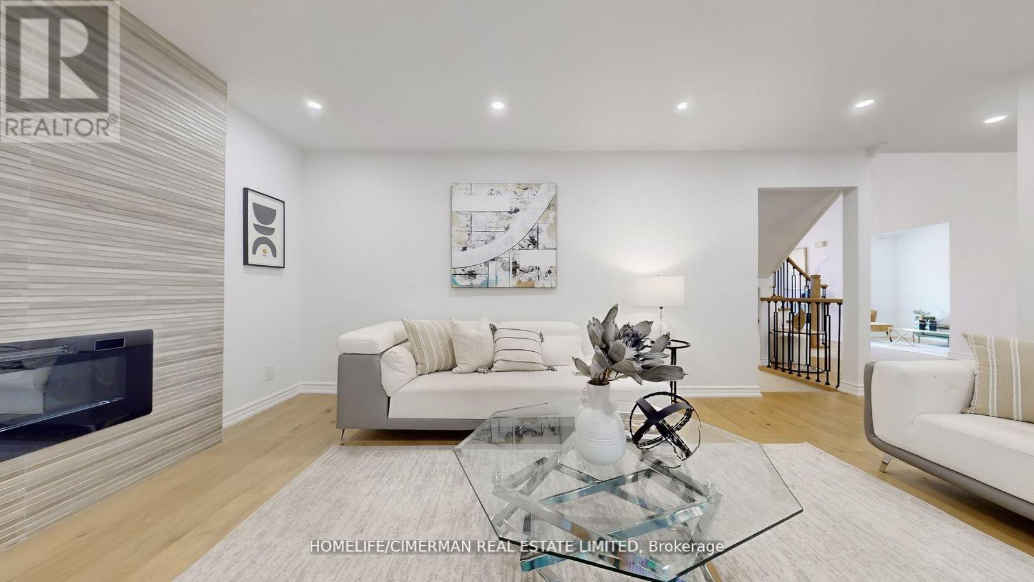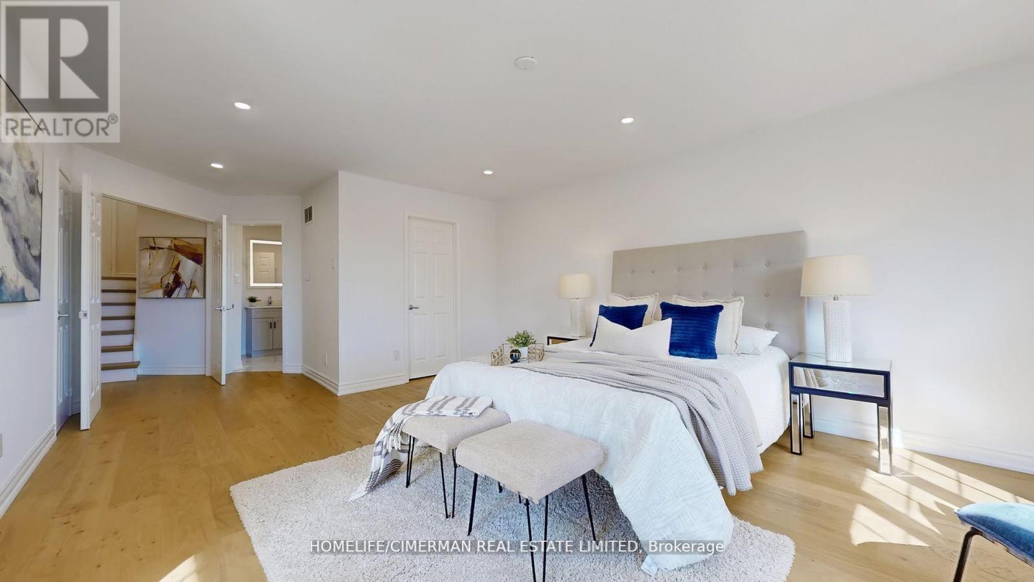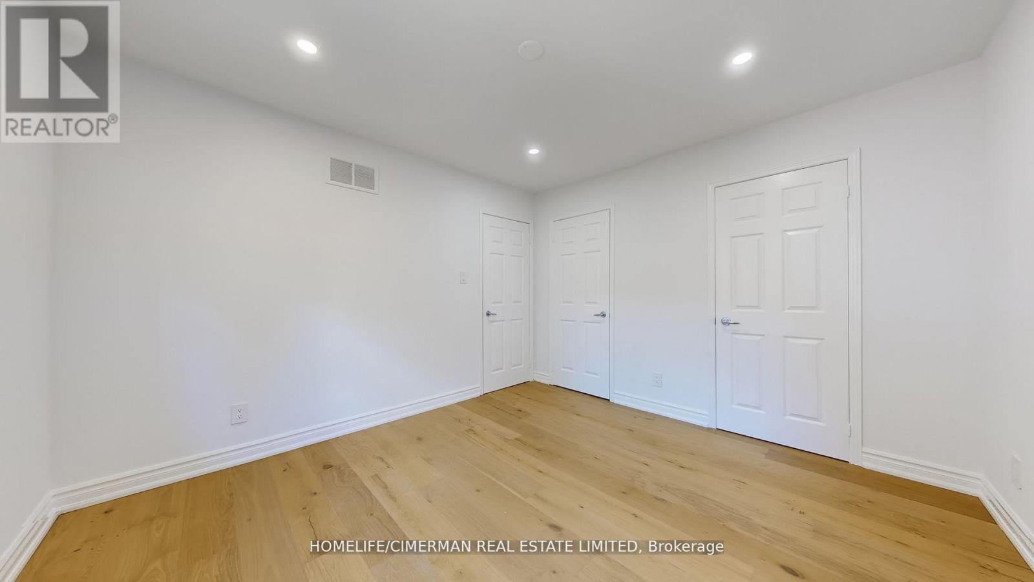6 Bedroom
4 Bathroom
2000 - 2500 sqft
Fireplace
Central Air Conditioning
Forced Air
$1,499,000
Step Into Luxury Living With This Exquisitely Renovated Detached Home, Showcasing A Rare Double Car Garage And Four Elegantly Appointed Bedrooms. Offering Approximately 2,500 Sq. Ft. Of Above-Ground Living Space, This Sophisticated Residence Boasts A Stunning Modern Kitchen On The Main Level And A Fully Self-Contained Basement Apartment Featuring Its Own Kitchen, Two Spacious Bedrooms, A Full Bathroom, And Private Laundry Perfect For Extended Family Or Additional Income. The Expansive Backyard Creates A Serene Outdoor Escape, Ideal For Relaxation Or Entertaining. Situated In The Highly Coveted Aurora Heights Community, This Home Seamlessly Combines Contemporary Design, Premium Finishes, And Practical Functionality. Bonus Features Include An Upgraded 200 Amp Electrical Panel For Enhanced Efficiency And Long-Term Peace Of Mind. (id:45725)
Property Details
|
MLS® Number
|
N12116129 |
|
Property Type
|
Single Family |
|
Community Name
|
Aurora Heights |
|
Amenities Near By
|
Park |
|
Features
|
Wooded Area |
|
Parking Space Total
|
6 |
Building
|
Bathroom Total
|
4 |
|
Bedrooms Above Ground
|
4 |
|
Bedrooms Below Ground
|
2 |
|
Bedrooms Total
|
6 |
|
Appliances
|
Central Vacuum, Dishwasher, Dryer, Garage Door Opener, Hood Fan, Microwave, Stove, Washer, Refrigerator |
|
Basement Features
|
Apartment In Basement, Separate Entrance |
|
Basement Type
|
N/a |
|
Construction Style Attachment
|
Detached |
|
Cooling Type
|
Central Air Conditioning |
|
Exterior Finish
|
Brick |
|
Fireplace Present
|
Yes |
|
Flooring Type
|
Hardwood, Laminate, Ceramic |
|
Half Bath Total
|
1 |
|
Heating Fuel
|
Natural Gas |
|
Heating Type
|
Forced Air |
|
Stories Total
|
2 |
|
Size Interior
|
2000 - 2500 Sqft |
|
Type
|
House |
|
Utility Water
|
Municipal Water |
Parking
Land
|
Acreage
|
No |
|
Fence Type
|
Fenced Yard |
|
Land Amenities
|
Park |
|
Sewer
|
Sanitary Sewer |
|
Size Depth
|
117 Ft ,2 In |
|
Size Frontage
|
40 Ft ,3 In |
|
Size Irregular
|
40.3 X 117.2 Ft |
|
Size Total Text
|
40.3 X 117.2 Ft |
|
Zoning Description
|
R2-19 |
Rooms
| Level |
Type |
Length |
Width |
Dimensions |
|
Second Level |
Bedroom 2 |
3.3 m |
3.61 m |
3.3 m x 3.61 m |
|
Second Level |
Bedroom 3 |
3.45 m |
5.59 m |
3.45 m x 5.59 m |
|
Second Level |
Bedroom 4 |
2.87 m |
3.86 m |
2.87 m x 3.86 m |
|
Basement |
Bedroom 2 |
3.73 m |
2.82 m |
3.73 m x 2.82 m |
|
Basement |
Kitchen |
3.51 m |
4.42 m |
3.51 m x 4.42 m |
|
Basement |
Sitting Room |
9.93 m |
9 m |
9.93 m x 9 m |
|
Basement |
Bedroom |
3.28 m |
2.9 m |
3.28 m x 2.9 m |
|
Main Level |
Living Room |
3.68 m |
5.23 m |
3.68 m x 5.23 m |
|
Main Level |
Dining Room |
3.3 m |
4.34 m |
3.3 m x 4.34 m |
|
Main Level |
Kitchen |
3.43 m |
5.66 m |
3.43 m x 5.66 m |
|
Main Level |
Family Room |
5.31 m |
3.86 m |
5.31 m x 3.86 m |
|
In Between |
Primary Bedroom |
4.88 m |
7.66 m |
4.88 m x 7.66 m |
https://www.realtor.ca/real-estate/28242460/14-laurwood-court-aurora-aurora-heights-aurora-heights

