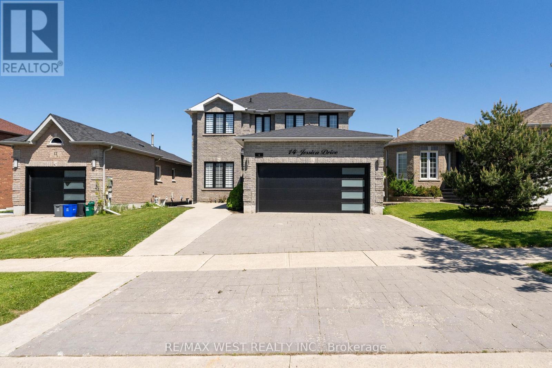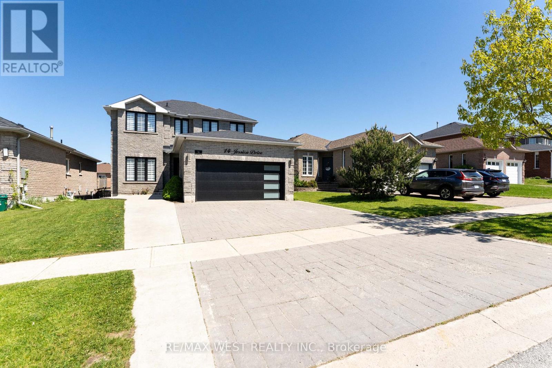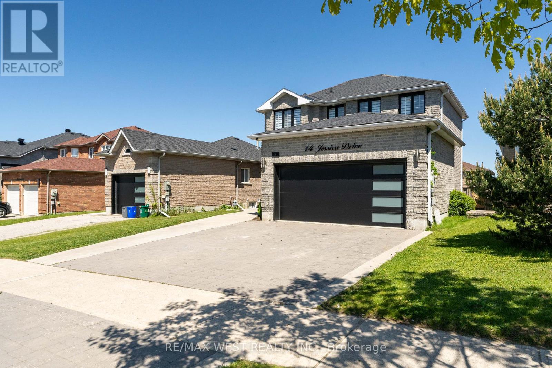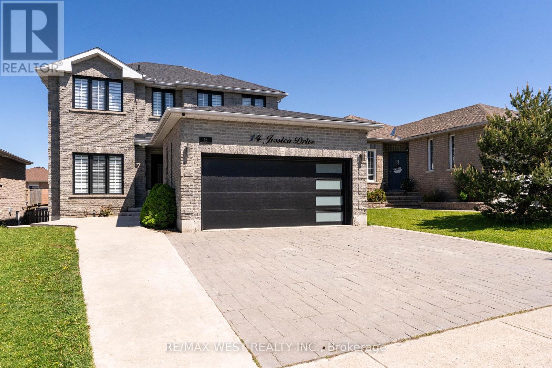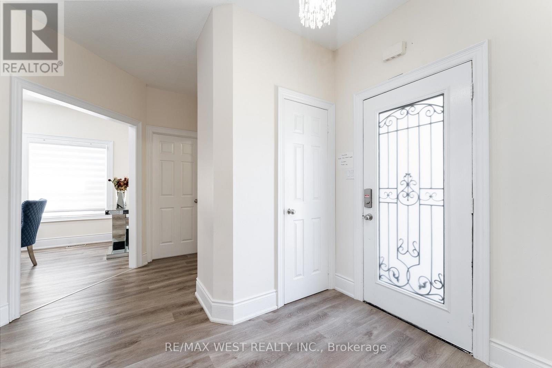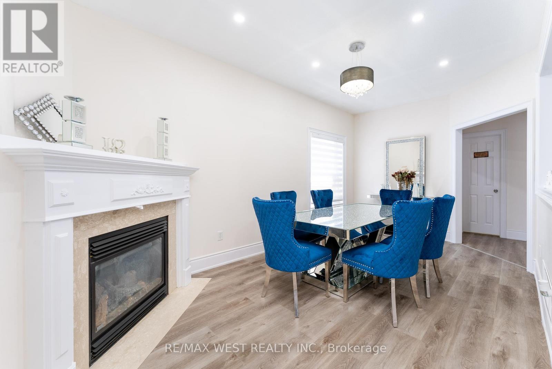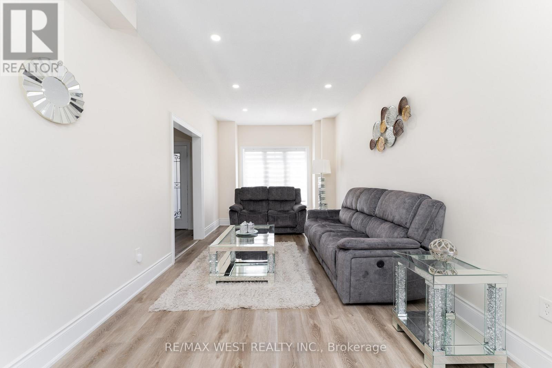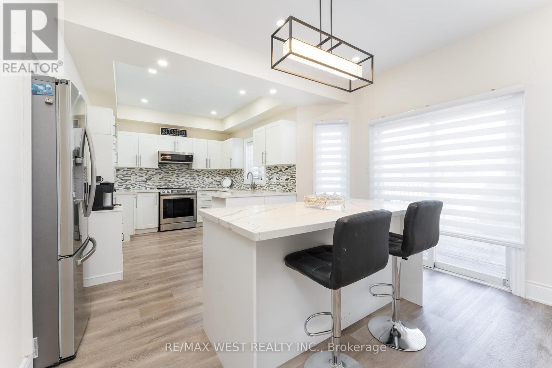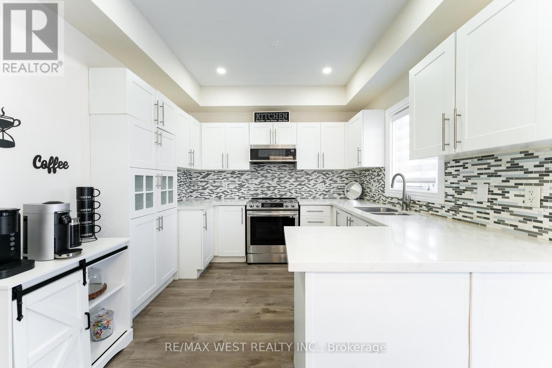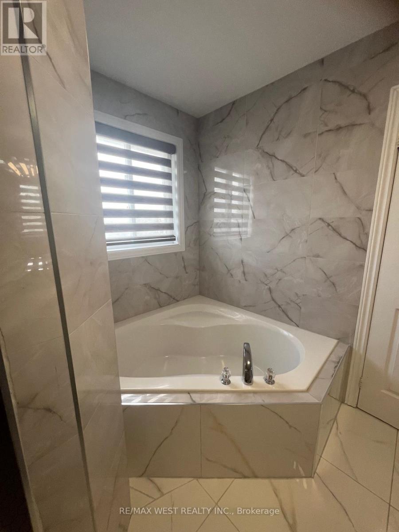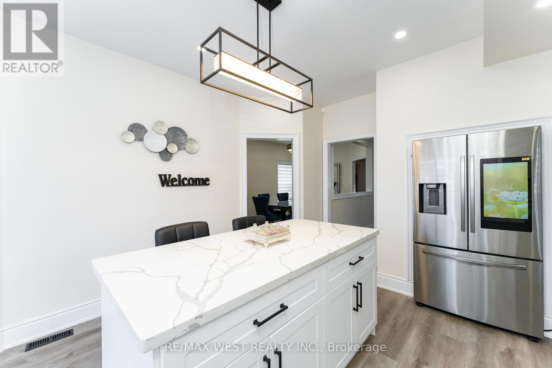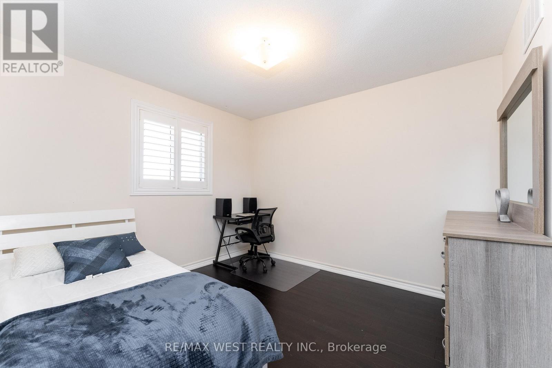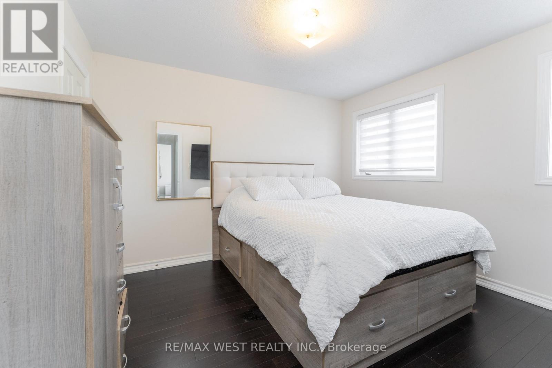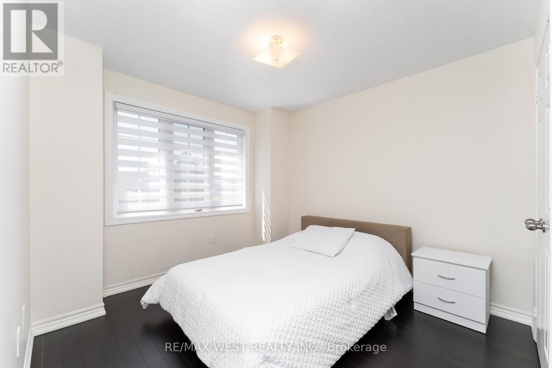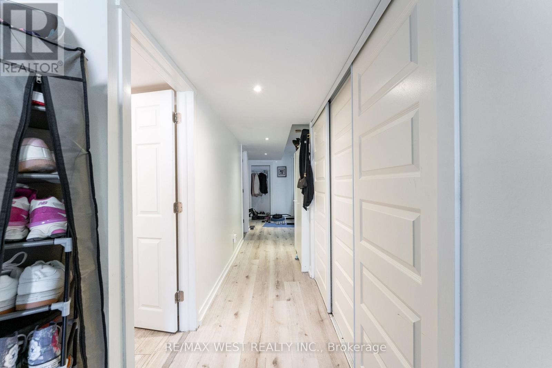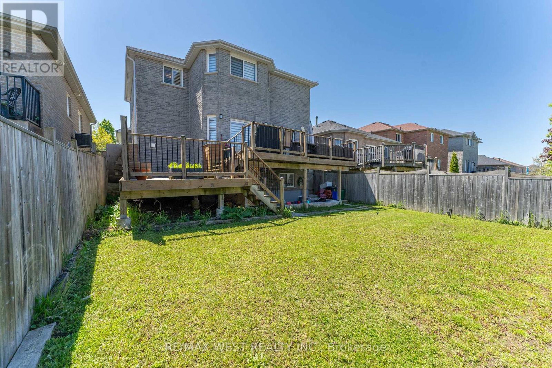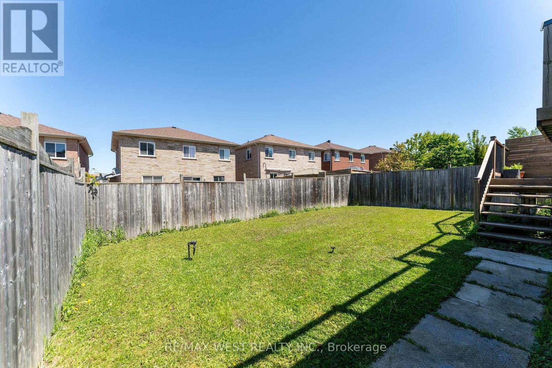6 Bedroom
4 Bathroom
2000 - 2500 sqft
Fireplace
Central Air Conditioning
Forced Air
$1,109,000
Welcome to 14 Jessica Drive, Barrie Situated in a highly desirable, family-friendly neighbourhood, this impeccably renovated and maintained detached home offers over 2,000 sq ft of beautifully finished above-grade living space. Step into an inviting open-concept layout featuring elegant hardwood floors, a spacious kitchen equipped with stainless steel appliances, and bright, airy living and dining areasperfect for both everyday living and entertaining guests. The fully finished 2 bedroom walk-out basement apartment adds valuable versatility, complete with a generous recreation room, an additional room, and a full bathroomideal for additional income, guests, a home office, or extended family living. Currently tenanted and tenants are willing to stay. Enjoy your own private, fully fenced backyard with a large deckan ideal space for relaxing, barbecuing, or hosting outdoor gatherings. Perfectly located close to top-rated schools, scenic parks, shopping amenities, and with easy access to Highway 400, this move-in ready home seamlessly combines comfort, style, and outstanding value. (id:45725)
Property Details
|
MLS® Number
|
S12179118 |
|
Property Type
|
Single Family |
|
Community Name
|
Painswick South |
|
Features
|
In-law Suite |
|
Parking Space Total
|
6 |
Building
|
Bathroom Total
|
4 |
|
Bedrooms Above Ground
|
4 |
|
Bedrooms Below Ground
|
2 |
|
Bedrooms Total
|
6 |
|
Basement Features
|
Apartment In Basement, Walk Out |
|
Basement Type
|
N/a |
|
Construction Style Attachment
|
Detached |
|
Cooling Type
|
Central Air Conditioning |
|
Exterior Finish
|
Brick |
|
Fireplace Present
|
Yes |
|
Half Bath Total
|
1 |
|
Heating Fuel
|
Natural Gas |
|
Heating Type
|
Forced Air |
|
Stories Total
|
2 |
|
Size Interior
|
2000 - 2500 Sqft |
|
Type
|
House |
|
Utility Water
|
Municipal Water |
Parking
Land
|
Acreage
|
No |
|
Sewer
|
Sanitary Sewer |
|
Size Depth
|
114 Ft ,9 In |
|
Size Frontage
|
39 Ft ,4 In |
|
Size Irregular
|
39.4 X 114.8 Ft |
|
Size Total Text
|
39.4 X 114.8 Ft |
Rooms
| Level |
Type |
Length |
Width |
Dimensions |
|
Second Level |
Bedroom |
3.05 m |
3.32 m |
3.05 m x 3.32 m |
|
Second Level |
Bedroom |
2.99 m |
3.92 m |
2.99 m x 3.92 m |
|
Second Level |
Bedroom |
3.87 m |
3.49 m |
3.87 m x 3.49 m |
|
Second Level |
Primary Bedroom |
6.5 m |
4.36 m |
6.5 m x 4.36 m |
|
Basement |
Bedroom |
2.93 m |
4.26 m |
2.93 m x 4.26 m |
|
Basement |
Bedroom |
3.03 m |
3.46 m |
3.03 m x 3.46 m |
|
Basement |
Kitchen |
2.93 m |
2.81 m |
2.93 m x 2.81 m |
|
Basement |
Recreational, Games Room |
2.93 m |
2.97 m |
2.93 m x 2.97 m |
|
Main Level |
Dining Room |
3.03 m |
5.29 m |
3.03 m x 5.29 m |
|
Main Level |
Kitchen |
6.5 m |
4.37 m |
6.5 m x 4.37 m |
|
Main Level |
Living Room |
2.99 m |
7.14 m |
2.99 m x 7.14 m |
https://www.realtor.ca/real-estate/28379297/14-jessica-drive-barrie-painswick-south-painswick-south
