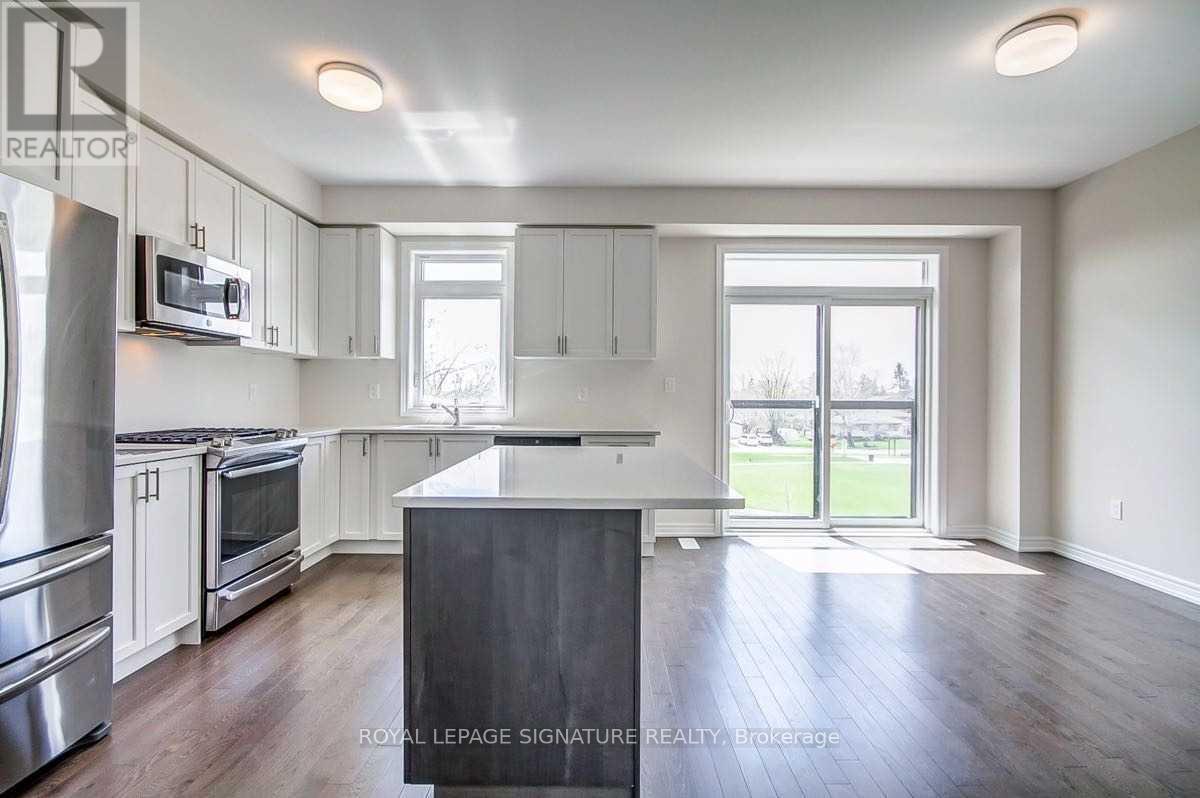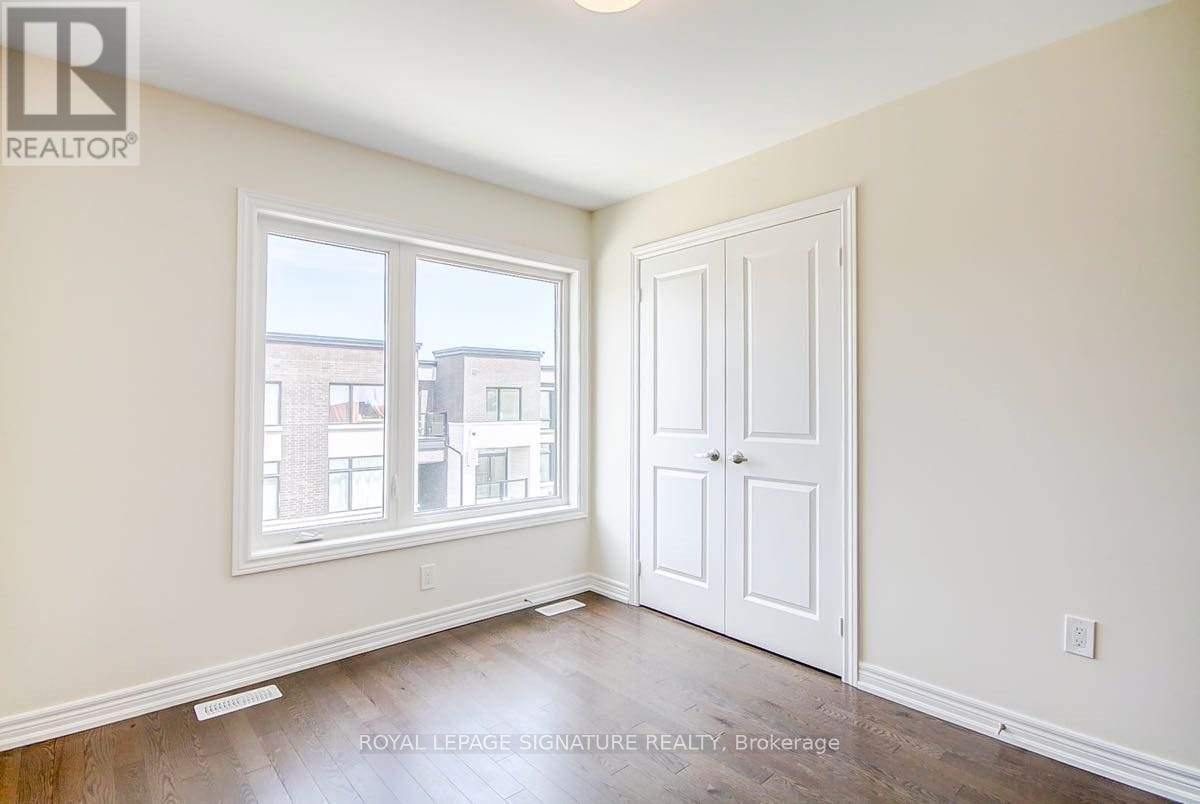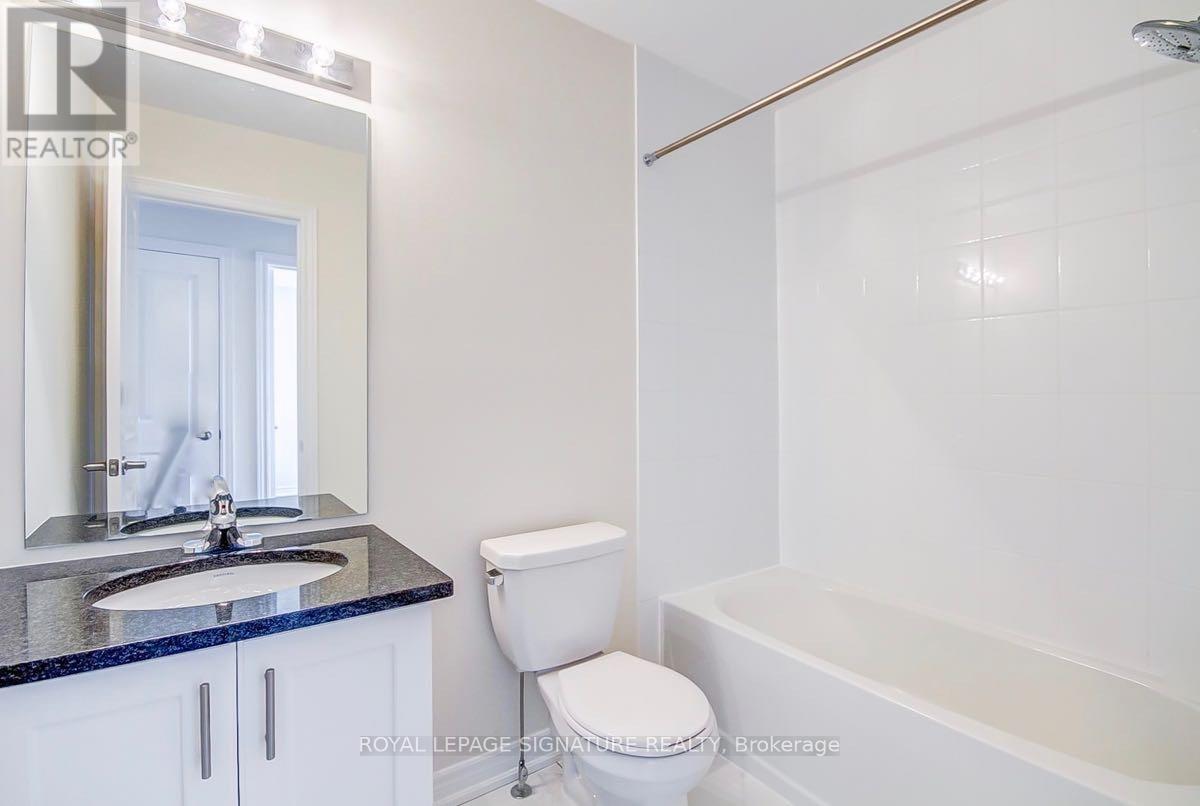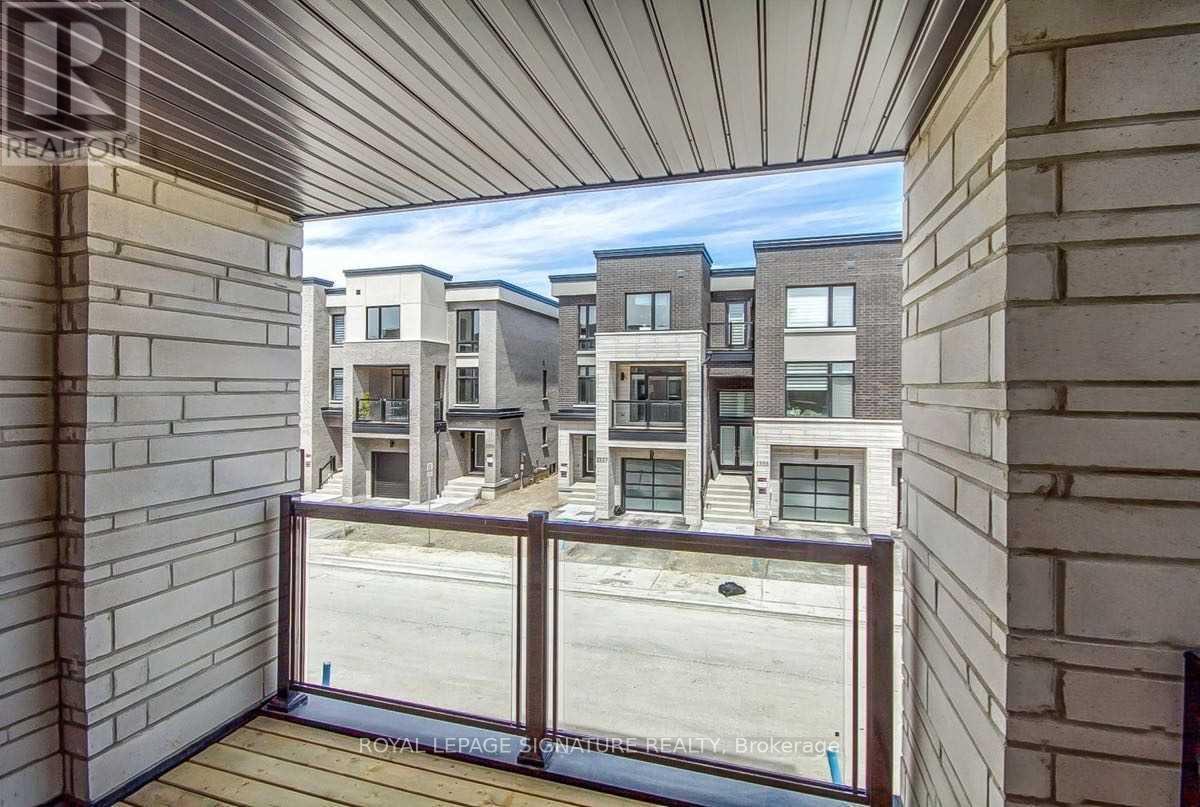3 Bedroom
4 Bathroom
2000 - 2500 sqft
Central Air Conditioning
Forced Air
Waterfront
$3,500 Monthly
Lakeside Living Meets Everyday Comfort In This Executive End-Unit Townhome By Frenchmans Bay! Welcome To 1354 Gull Crossing Rd, Located In One Of Pickerings Most Sought-After Communities, This Bright And Beautifully Maintained 3-Bedroom, 4-Bathroom Home Offers Nearly 2,100 Sq Ft Of Carpet-Free Living Across Three Spacious Levels. Enjoy An Open-Concept Main Floor Featuring 9-Foot Ceilings, Hardwood Floors, And A Modern Kitchen With Quartz Countertops, Stainless Steel Appliances, A Walk-In Pantry, And A Gas StovePerfect For Home Chefs And Entertainers Alike. Wake Up To Tranquil Lake Views From The Kitchen And Primary Bedroom, And Unwind With Unobstructed Green Space Vistas. The Solid Oak Staircase Adds Timeless Character, While Multiple Living Areas Provide Flexibility For Work, Relaxation, Or Hosting Guests. With Two Parking Spots And An Unbeatable Location In A Cozy, Family-Friendly Enclave Steps From The Lake, Marina, Trails, Parks, Restaurants, Boutique Shops and Amenities, This Townhome Is Ready For You To Call It Home. Perfectly Located Near The 401 And GO Train, This Home Is Move-In Ready And Available July 1st, 2025! (id:45725)
Property Details
|
MLS® Number
|
E12169806 |
|
Property Type
|
Single Family |
|
Community Name
|
Bay Ridges |
|
Amenities Near By
|
Park, Place Of Worship, Public Transit, Schools |
|
Parking Space Total
|
2 |
|
Water Front Type
|
Waterfront |
Building
|
Bathroom Total
|
4 |
|
Bedrooms Above Ground
|
3 |
|
Bedrooms Total
|
3 |
|
Basement Development
|
Unfinished |
|
Basement Type
|
N/a (unfinished) |
|
Construction Style Attachment
|
Attached |
|
Cooling Type
|
Central Air Conditioning |
|
Exterior Finish
|
Brick, Stone |
|
Flooring Type
|
Hardwood, Ceramic |
|
Foundation Type
|
Concrete |
|
Half Bath Total
|
2 |
|
Heating Fuel
|
Natural Gas |
|
Heating Type
|
Forced Air |
|
Stories Total
|
3 |
|
Size Interior
|
2000 - 2500 Sqft |
|
Type
|
Row / Townhouse |
|
Utility Water
|
Municipal Water |
Parking
Land
|
Acreage
|
No |
|
Land Amenities
|
Park, Place Of Worship, Public Transit, Schools |
|
Sewer
|
Sanitary Sewer |
|
Size Depth
|
87 Ft ,3 In |
|
Size Frontage
|
25 Ft ,10 In |
|
Size Irregular
|
25.9 X 87.3 Ft |
|
Size Total Text
|
25.9 X 87.3 Ft |
Rooms
| Level |
Type |
Length |
Width |
Dimensions |
|
Second Level |
Kitchen |
5.06 m |
2.91 m |
5.06 m x 2.91 m |
|
Second Level |
Eating Area |
4.3 m |
3.1 m |
4.3 m x 3.1 m |
|
Second Level |
Living Room |
6.5 m |
4.3 m |
6.5 m x 4.3 m |
|
Second Level |
Dining Room |
6.5 m |
4.3 m |
6.5 m x 4.3 m |
|
Third Level |
Primary Bedroom |
4.3 m |
4 m |
4.3 m x 4 m |
|
Third Level |
Bedroom 2 |
3.1 m |
3.1 m |
3.1 m x 3.1 m |
|
Third Level |
Bedroom 3 |
3.4 m |
2.8 m |
3.4 m x 2.8 m |
|
Ground Level |
Family Room |
4.3 m |
3.53 m |
4.3 m x 3.53 m |
|
Ground Level |
Laundry Room |
|
|
Measurements not available |
https://www.realtor.ca/real-estate/28359337/1354-gull-crossing-road-pickering-bay-ridges-bay-ridges

































