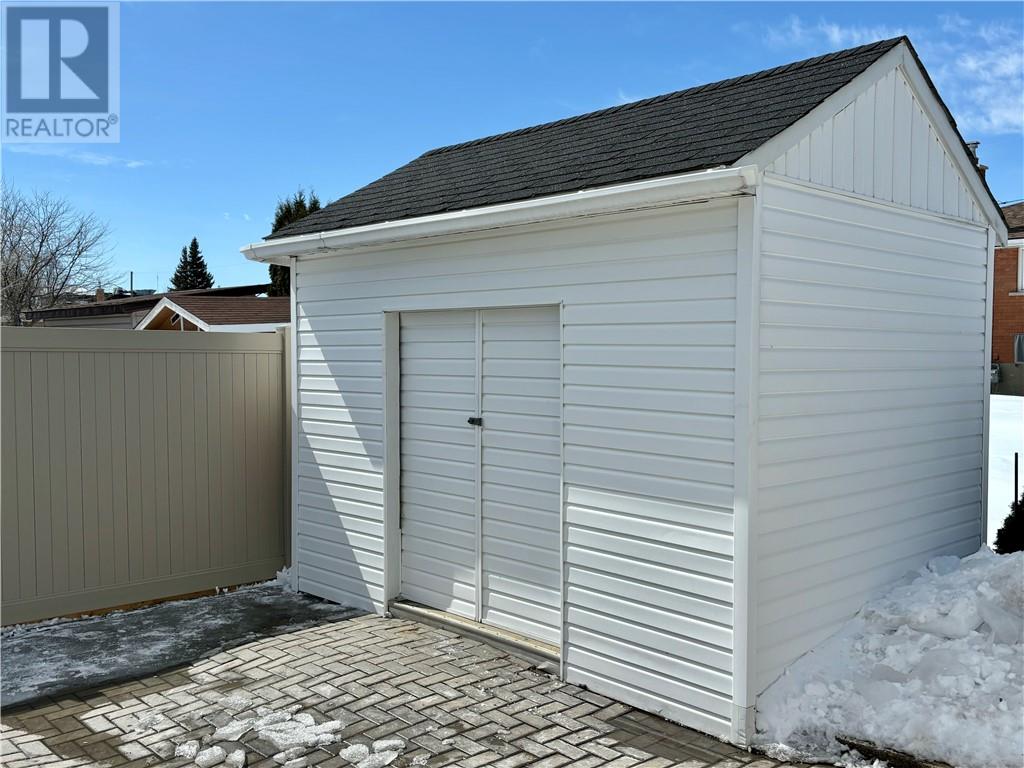4 Bedroom
2 Bathroom
Central Air Conditioning
Forced Air
$449,900
Welcome to this beautifully maintained bungalow located in the heart of New Sudbury—one of the city’s most sought-after neighbourhoods! This charming single-family home features a functional layout with three spacious bedrooms and a full 4-piece bathroom on the main floor, all complemented by rich hardwood flooring that adds warmth and character throughout. Downstairs, you’ll find a fully finished lower level complete with a fourth bedroom and a modern 3-piece bath. The inviting rec room features a cozy gas fireplace, perfect for relaxing evenings. An open space with kitchen cabinets, a sink, and a 240-volt plug offers excellent potential for an in-law suite or a handy summer kitchen setup. The fully functional laundry and utility room complete the lower level with practicality in mind. Recent updates include new main floor windows (2024) and several other modern touches, making this home move-in ready. Outside, enjoy a paved driveway, a large carport for covered parking, and a low-maintenance yard. Located just minutes from Cambrian College, shopping centers, golf courses, and more, this home offers unbeatable convenience in a quiet, family-friendly neighbourhood. With no rental items, pride of ownership shines through in every detail. Don’t miss your chance to own this New Sudbury gem—book your showing today! (id:45725)
Property Details
|
MLS® Number
|
2121611 |
|
Property Type
|
Single Family |
|
Equipment Type
|
None |
|
Rental Equipment Type
|
None |
Building
|
Bathroom Total
|
2 |
|
Bedrooms Total
|
4 |
|
Basement Type
|
Full |
|
Cooling Type
|
Central Air Conditioning |
|
Exterior Finish
|
Brick |
|
Foundation Type
|
Block |
|
Heating Type
|
Forced Air |
|
Roof Material
|
Asphalt Shingle |
|
Roof Style
|
Unknown |
|
Type
|
House |
|
Utility Water
|
Municipal Water |
Parking
Land
|
Access Type
|
Year-round Access |
|
Acreage
|
No |
|
Fence Type
|
Fence |
|
Sewer
|
Municipal Sewage System |
|
Size Total Text
|
4,051 - 7,250 Sqft |
|
Zoning Description
|
R1-5 |
Rooms
| Level |
Type |
Length |
Width |
Dimensions |
|
Lower Level |
Bathroom |
|
|
6 x 5.4 |
|
Lower Level |
Recreational, Games Room |
|
|
22.6 x 11.1 |
|
Lower Level |
Laundry Room |
|
|
12 x 11.11 |
|
Lower Level |
Other |
|
|
10.6 x 8.7 |
|
Lower Level |
Bedroom |
|
|
10.5 x 10.6 |
|
Main Level |
Bathroom |
|
|
7.10 x 5 |
|
Main Level |
Eat In Kitchen |
|
|
19 x 7.5 |
|
Main Level |
Living Room |
|
|
13.3 x 11.3 |
|
Main Level |
Bedroom |
|
|
11.3 x 7.11 |
|
Main Level |
Bedroom |
|
|
10 x 7.10 |
|
Main Level |
Primary Bedroom |
|
|
11.4 x 10.4 |
https://www.realtor.ca/real-estate/28149215/1351-lamothe-street-sudbury























