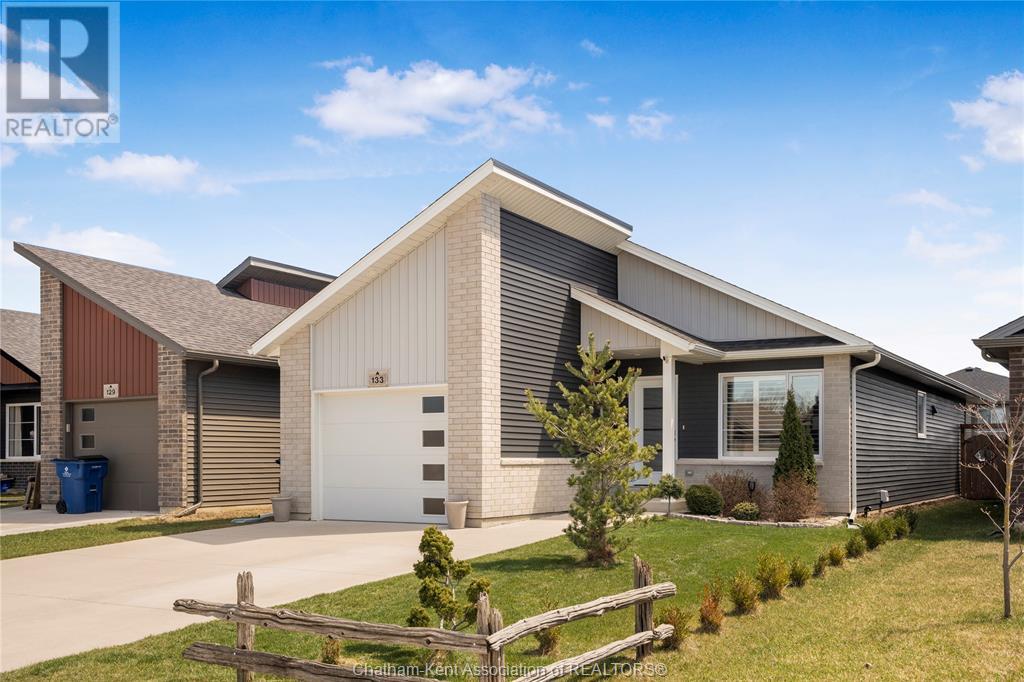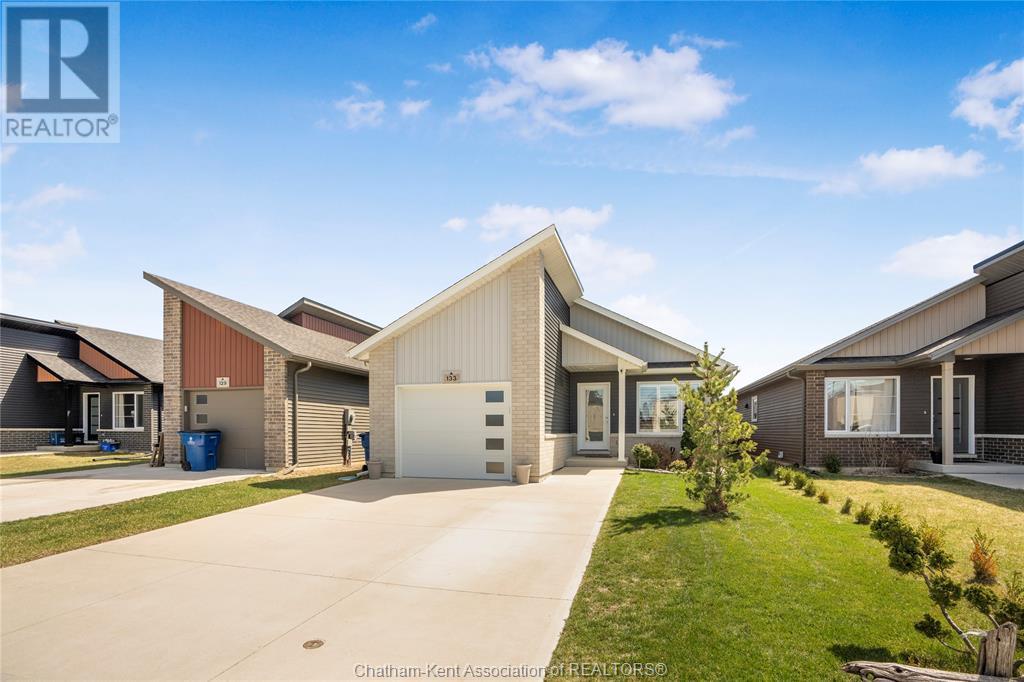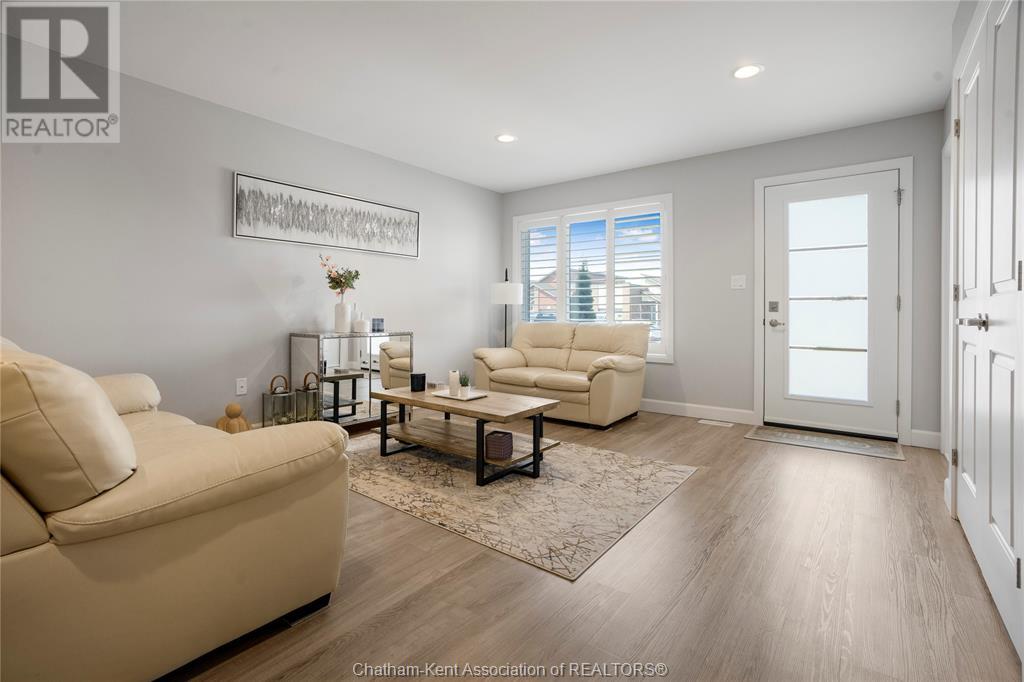5 Bedroom
3 Bathroom
Bungalow, Ranch
Fireplace
Central Air Conditioning, Fully Air Conditioned
Forced Air, Furnace
Landscaped
$585,000
This beautifully maintained ranch-style bungalow offers the perfect blend of comfort and functionality. Featuring 3 spacious bedrooms on the main floor and 2 additional bedrooms in the fully finished basement, there’s room for the whole family. Enjoy open concept living with a bright, inviting layout, including a modern kitchen with crisp white cabinetry. With 3 full bathrooms, mornings are a breeze. Step outside to a covered porch ideal for relaxing or entertaining, and a fully fenced yard offering privacy and space for kids or pets to play. The large rec room in the basement is perfect for movie nights, games, or a home gym. Parking is a breeze with a double wide concrete driveway. This home has everything you need in a stylish, practical package! (id:45725)
Property Details
|
MLS® Number
|
25007952 |
|
Property Type
|
Single Family |
|
Features
|
Double Width Or More Driveway, Concrete Driveway, Front Driveway |
Building
|
Bathroom Total
|
3 |
|
Bedrooms Above Ground
|
3 |
|
Bedrooms Below Ground
|
2 |
|
Bedrooms Total
|
5 |
|
Architectural Style
|
Bungalow, Ranch |
|
Constructed Date
|
2020 |
|
Cooling Type
|
Central Air Conditioning, Fully Air Conditioned |
|
Exterior Finish
|
Aluminum/vinyl, Brick |
|
Fireplace Fuel
|
Electric |
|
Fireplace Present
|
Yes |
|
Fireplace Type
|
Insert |
|
Flooring Type
|
Carpeted, Laminate, Cushion/lino/vinyl |
|
Foundation Type
|
Concrete |
|
Heating Fuel
|
Natural Gas |
|
Heating Type
|
Forced Air, Furnace |
|
Stories Total
|
1 |
|
Type
|
House |
Parking
Land
|
Acreage
|
No |
|
Fence Type
|
Fence |
|
Landscape Features
|
Landscaped |
|
Size Irregular
|
35.01x125 |
|
Size Total Text
|
35.01x125|under 1/4 Acre |
|
Zoning Description
|
Rl5 |
Rooms
| Level |
Type |
Length |
Width |
Dimensions |
|
Lower Level |
Storage |
10 ft ,1 in |
12 ft |
10 ft ,1 in x 12 ft |
|
Lower Level |
Laundry Room |
10 ft ,11 in |
13 ft ,5 in |
10 ft ,11 in x 13 ft ,5 in |
|
Lower Level |
Bedroom |
10 ft ,10 in |
11 ft ,10 in |
10 ft ,10 in x 11 ft ,10 in |
|
Lower Level |
Recreation Room |
36 ft ,2 in |
13 ft ,3 in |
36 ft ,2 in x 13 ft ,3 in |
|
Lower Level |
Bedroom |
10 ft ,3 in |
12 ft ,11 in |
10 ft ,3 in x 12 ft ,11 in |
|
Lower Level |
4pc Bathroom |
|
|
Measurements not available |
|
Main Level |
Dining Room |
9 ft ,2 in |
13 ft ,11 in |
9 ft ,2 in x 13 ft ,11 in |
|
Main Level |
Kitchen |
13 ft ,11 in |
20 ft ,11 in |
13 ft ,11 in x 20 ft ,11 in |
|
Main Level |
3pc Ensuite Bath |
|
|
Measurements not available |
|
Main Level |
Primary Bedroom |
11 ft ,5 in |
13 ft ,8 in |
11 ft ,5 in x 13 ft ,8 in |
|
Main Level |
Bedroom |
115 ft |
9 ft ,11 in |
115 ft x 9 ft ,11 in |
|
Main Level |
4pc Bathroom |
|
|
Measurements not available |
|
Main Level |
Bedroom |
11 ft ,5 in |
9 ft ,11 in |
11 ft ,5 in x 9 ft ,11 in |
|
Main Level |
Living Room |
17 ft ,7 in |
13 ft ,11 in |
17 ft ,7 in x 13 ft ,11 in |
https://www.realtor.ca/real-estate/28147176/133-moonstone-crescent-chatham








































