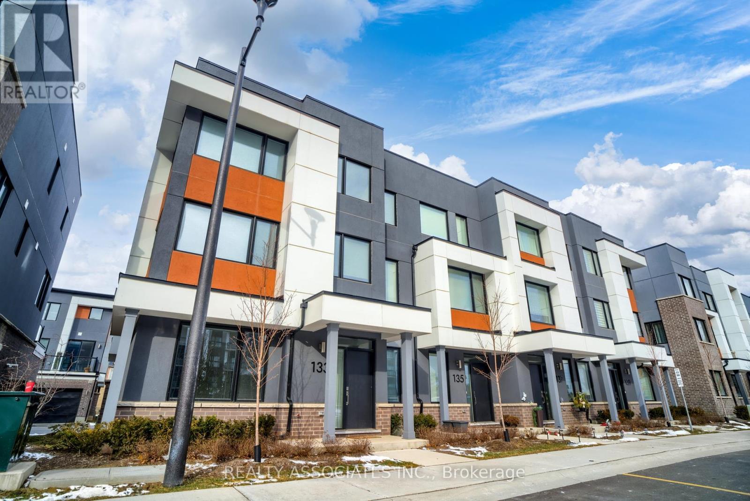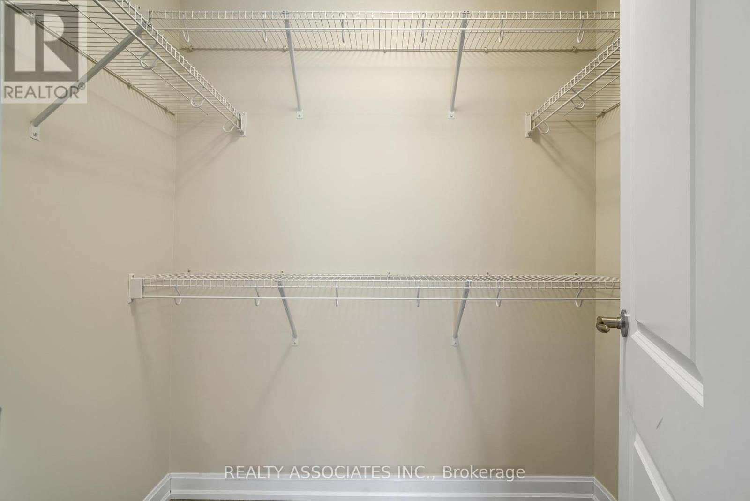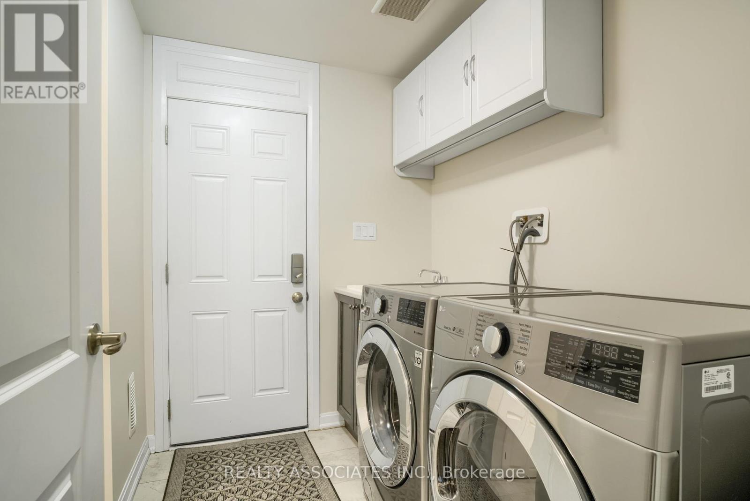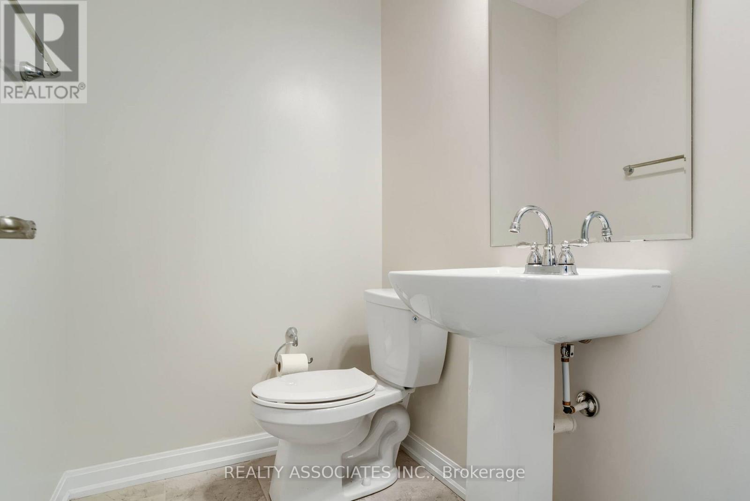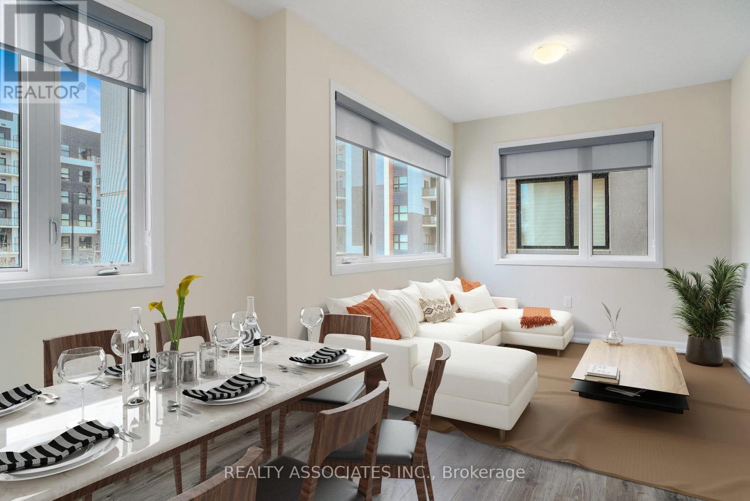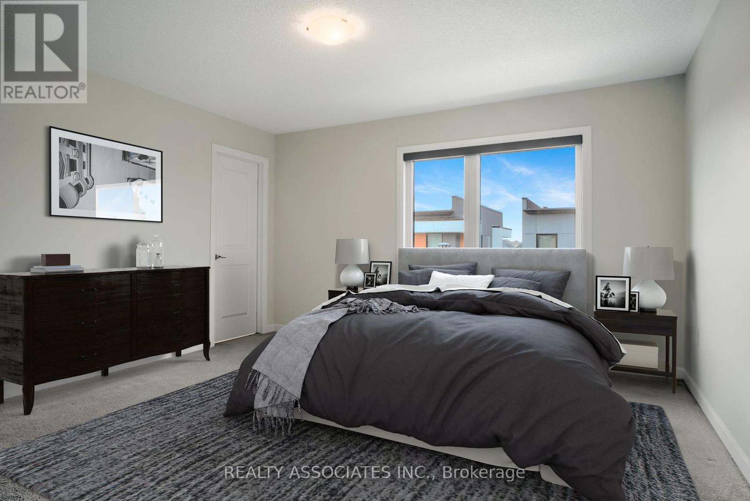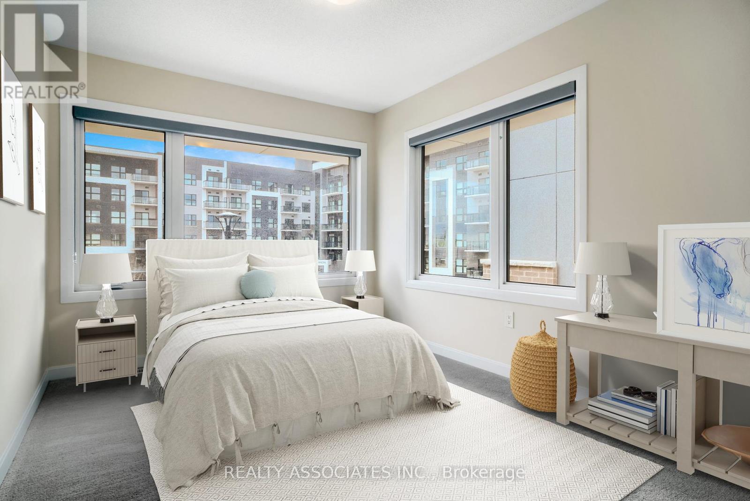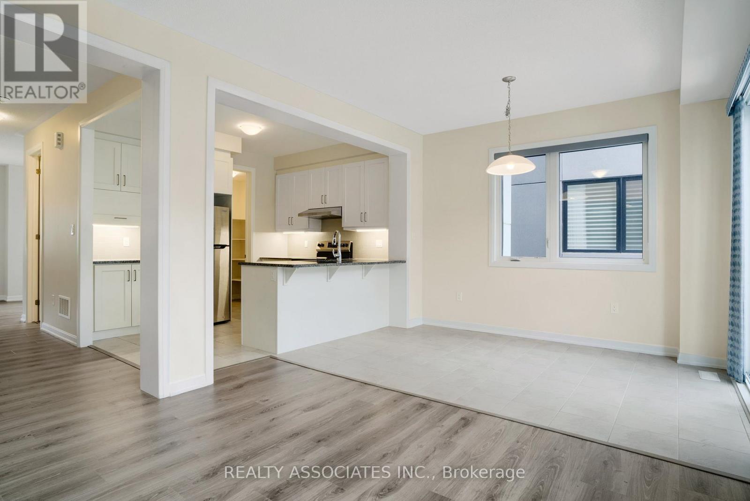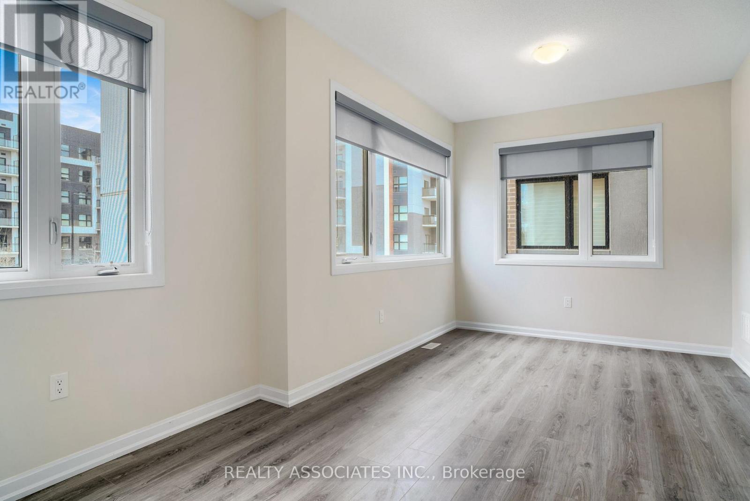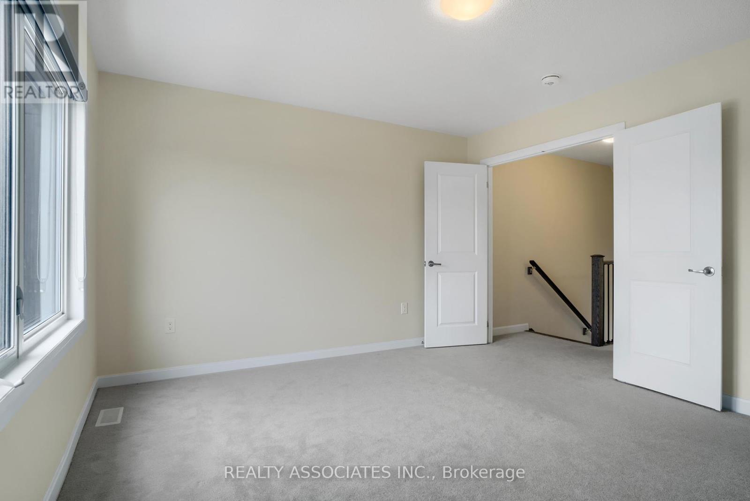4 Bedroom
4 Bathroom
1500 - 2000 sqft
Central Air Conditioning
Forced Air
$3,700 Monthly
End Unit!!! Stunning Bower Contemporary Style Townhome With 2 Car Garage. Around 2070 Sqft Open Concept Layout With Upgraded Large Kitchen With Central Island, W/I Pantry, Ss Appliances & W/O To Balcony! Spacious Bedrooms, Large Windows Throughout Loads Of Natural Sunlight. Enjoy The Sprawling Terrace Perfect For Entertaining. Great Location! Close To Schools, Uptown Core Shopping Center, Hospital, Restaurants, Parks, Hwys, Etc. (id:45725)
Property Details
|
MLS® Number
|
W11964105 |
|
Property Type
|
Single Family |
|
Community Name
|
1008 - GO Glenorchy |
|
Amenities Near By
|
Park, Public Transit, Schools |
|
Parking Space Total
|
2 |
Building
|
Bathroom Total
|
4 |
|
Bedrooms Above Ground
|
4 |
|
Bedrooms Total
|
4 |
|
Age
|
0 To 5 Years |
|
Construction Style Attachment
|
Attached |
|
Cooling Type
|
Central Air Conditioning |
|
Exterior Finish
|
Concrete |
|
Flooring Type
|
Laminate, Ceramic, Carpeted |
|
Foundation Type
|
Concrete |
|
Half Bath Total
|
1 |
|
Heating Fuel
|
Natural Gas |
|
Heating Type
|
Forced Air |
|
Stories Total
|
3 |
|
Size Interior
|
1500 - 2000 Sqft |
|
Type
|
Row / Townhouse |
|
Utility Water
|
Municipal Water |
Parking
Land
|
Acreage
|
No |
|
Land Amenities
|
Park, Public Transit, Schools |
|
Sewer
|
Sanitary Sewer |
Rooms
| Level |
Type |
Length |
Width |
Dimensions |
|
Second Level |
Living Room |
5.79 m |
3.29 m |
5.79 m x 3.29 m |
|
Second Level |
Family Room |
3.41 m |
3.34 m |
3.41 m x 3.34 m |
|
Second Level |
Dining Room |
5.79 m |
3.29 m |
5.79 m x 3.29 m |
|
Second Level |
Kitchen |
3.51 m |
2.83 m |
3.51 m x 2.83 m |
|
Third Level |
Primary Bedroom |
4.19 m |
3.81 m |
4.19 m x 3.81 m |
|
Third Level |
Bedroom 2 |
3.38 m |
2.82 m |
3.38 m x 2.82 m |
|
Third Level |
Bedroom 3 |
3.29 m |
2.82 m |
3.29 m x 2.82 m |
|
Ground Level |
Bedroom 4 |
3.43 m |
2.99 m |
3.43 m x 2.99 m |
https://www.realtor.ca/real-estate/27895350/133-grovewood-common-oakville-go-glenorchy-1008-go-glenorchy
