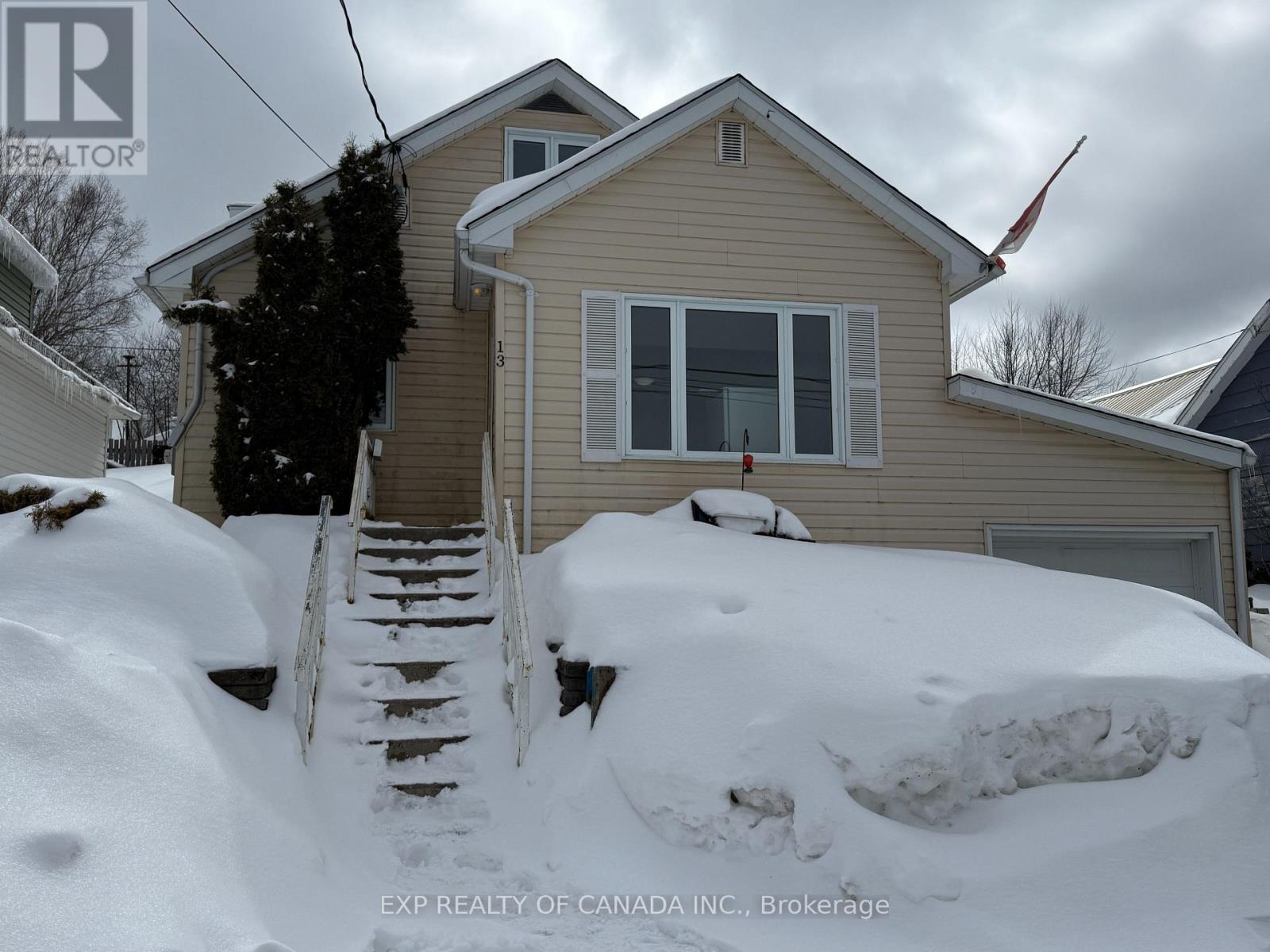4 Bedroom
1 Bathroom
700 - 1100 sqft
Fireplace
Central Air Conditioning
Forced Air
$189,900
Move-in ready and full of charm! This 4-bedroom, 1-bathroom home offers a spacious living room with a natural gas fireplace, perfect for cozy evenings. The inviting kitchen provides a warm and functional space, while the attached garage adds everyday convenience. A great opportunity to settle into a comfortable and welcoming home! (id:45725)
Property Details
|
MLS® Number
|
T12073422 |
|
Property Type
|
Single Family |
|
Community Name
|
KL & Area |
|
Parking Space Total
|
2 |
Building
|
Bathroom Total
|
1 |
|
Bedrooms Above Ground
|
4 |
|
Bedrooms Total
|
4 |
|
Age
|
51 To 99 Years |
|
Amenities
|
Fireplace(s) |
|
Basement Development
|
Unfinished |
|
Basement Type
|
N/a (unfinished) |
|
Construction Style Attachment
|
Detached |
|
Cooling Type
|
Central Air Conditioning |
|
Exterior Finish
|
Vinyl Siding |
|
Fireplace Present
|
Yes |
|
Fireplace Total
|
1 |
|
Foundation Type
|
Unknown |
|
Heating Fuel
|
Natural Gas |
|
Heating Type
|
Forced Air |
|
Stories Total
|
2 |
|
Size Interior
|
700 - 1100 Sqft |
|
Type
|
House |
|
Utility Water
|
Municipal Water |
Parking
Land
|
Acreage
|
No |
|
Sewer
|
Sanitary Sewer |
|
Size Depth
|
93 Ft ,10 In |
|
Size Frontage
|
34 Ft ,10 In |
|
Size Irregular
|
34.9 X 93.9 Ft |
|
Size Total Text
|
34.9 X 93.9 Ft |
|
Zoning Description
|
R |
Rooms
| Level |
Type |
Length |
Width |
Dimensions |
|
Second Level |
Bedroom 3 |
3.47 m |
2.92 m |
3.47 m x 2.92 m |
|
Second Level |
Bedroom 4 |
3.84 m |
2.77 m |
3.84 m x 2.77 m |
|
Main Level |
Living Room |
6.7 m |
3.68 m |
6.7 m x 3.68 m |
|
Main Level |
Kitchen |
2.92 m |
3.26 m |
2.92 m x 3.26 m |
|
Main Level |
Foyer |
3.9 m |
1.82 m |
3.9 m x 1.82 m |
|
Main Level |
Bedroom |
3.01 m |
2.89 m |
3.01 m x 2.89 m |
|
Main Level |
Bedroom 2 |
2.77 m |
3.07 m |
2.77 m x 3.07 m |
|
Main Level |
Bathroom |
2.16 m |
1.55 m |
2.16 m x 1.55 m |
Utilities
|
Cable
|
Available |
|
Sewer
|
Available |
https://www.realtor.ca/real-estate/28146502/13-premier-avenue-w-kirkland-lake-kl-area-kl-area



