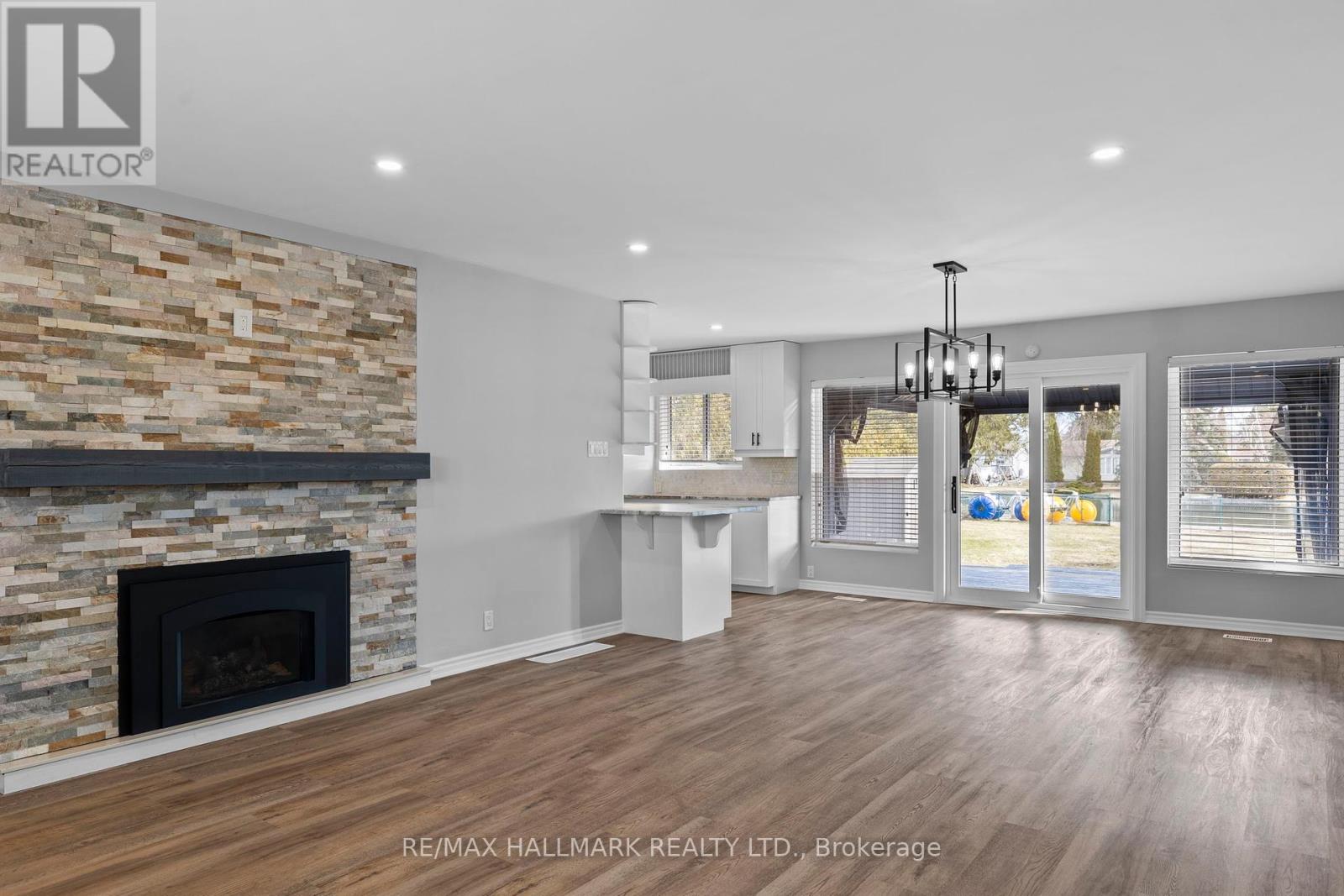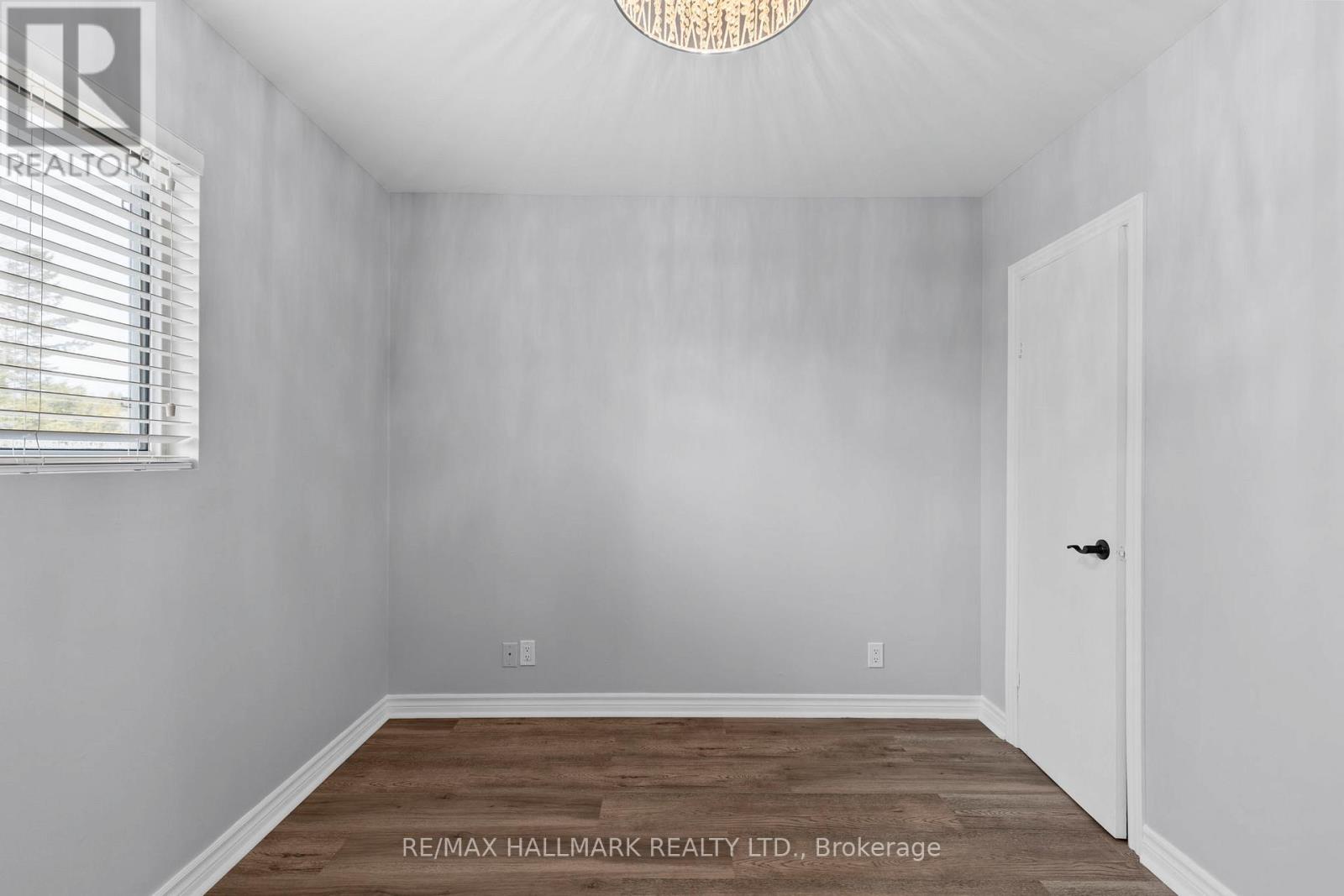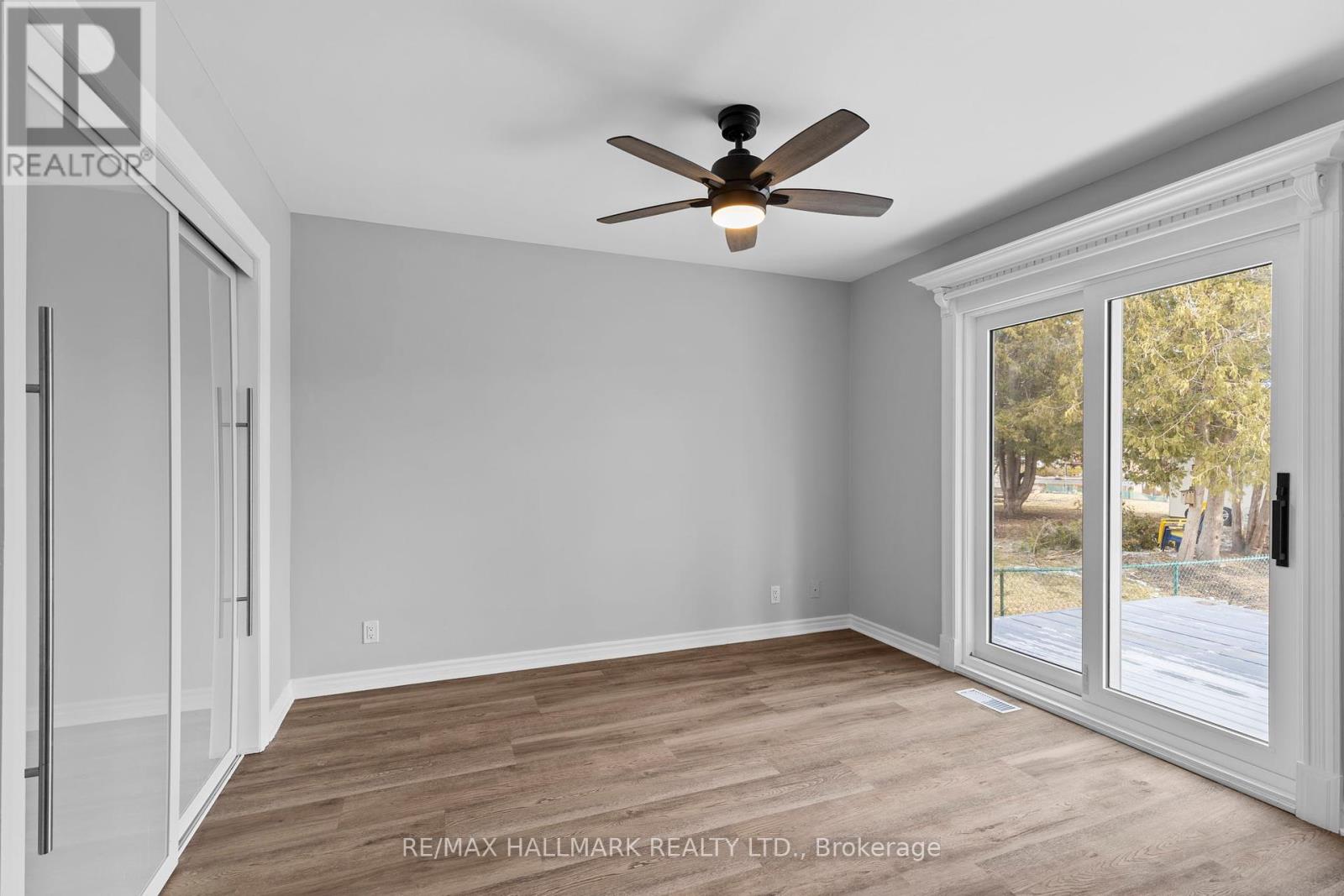3 Bedroom
2 Bathroom
1500 - 2000 sqft
Bungalow
Fireplace
Central Air Conditioning
Forced Air
Waterfront
Landscaped
$949,000
Welcome to 13 Pine Tree Court, located in the highly desirable Lagoon City, Brechin, Ontario, often referred to as the "Venice of the North" due to its network of canals resembling those of Venice, Italy. This 5-year-newly renovated waterfront home offers the perfect blend of luxury and tranquility, nestled on a private court for ultimate peace and privacy. With 70 feet of canal frontage and direct water access, it's an ideal retreat for boating enthusiasts, fishing lovers, and those who enjoy life on the water. The canals are a distinctive feature of Lagoon City, providing residents with direct access to their properties, many with private docks for boats. A short boat ride takes you to Lake Simcoe, a year-round destination for outdoor recreation. As a resident of Lagoon City, you'll enjoy access to the exclusive Lagoon City Private Beach, a hidden gem that sets this community apart. This secluded beach, reserved solely for residents, offers an unparalleled opportunity to experience lakeside living in its purest form, right on the shores of Lake Simcoe. The front yard is beautifully landscaped with elegant stonework, enhancing the property's curb appeal. At the rear, a spacious deck spans across the back of the home, offering the ideal spot for outdoor dining and enjoying the tranquil waterfront views. The 200-foot deep lot provides ample space for family gatherings or simply relaxing outdoors. With ample parking spaces, there's plenty of room for guests and water toys. The expansive, fully fenced yard also features a hot tub, gazebo, and additional outdoor living spaces. Inside, the home is bright and spacious, with modern finishes throughout. Recently renovated and move-in ready, it offers a comfortable flow for relaxation and entertaining. Whether as a primary residence or a getaway, this home is the perfect retreat. Enjoy affordable waterfront living and outdoor activities in one of the most sought-after locations. (id:45725)
Property Details
|
MLS® Number
|
S12074751 |
|
Property Type
|
Single Family |
|
Community Name
|
Rural Ramara |
|
Easement
|
Unknown |
|
Equipment Type
|
Propane Tank |
|
Features
|
Cul-de-sac, Flat Site, Lighting, Paved Yard, Carpet Free, Gazebo |
|
Parking Space Total
|
8 |
|
Rental Equipment Type
|
Propane Tank |
|
Structure
|
Deck, Patio(s), Drive Shed, Shed |
|
View Type
|
Lake View, View Of Water, Direct Water View |
|
Water Front Name
|
Simcoe |
|
Water Front Type
|
Waterfront |
Building
|
Bathroom Total
|
2 |
|
Bedrooms Above Ground
|
3 |
|
Bedrooms Total
|
3 |
|
Age
|
31 To 50 Years |
|
Amenities
|
Fireplace(s) |
|
Appliances
|
Hot Tub, Water Meter, Dishwasher, Dryer, Stove, Washer, Refrigerator |
|
Architectural Style
|
Bungalow |
|
Basement Type
|
Crawl Space |
|
Construction Style Attachment
|
Detached |
|
Cooling Type
|
Central Air Conditioning |
|
Exterior Finish
|
Vinyl Siding |
|
Fireplace Present
|
Yes |
|
Fireplace Total
|
1 |
|
Flooring Type
|
Vinyl, Ceramic |
|
Heating Fuel
|
Propane |
|
Heating Type
|
Forced Air |
|
Stories Total
|
1 |
|
Size Interior
|
1500 - 2000 Sqft |
|
Type
|
House |
|
Utility Water
|
Municipal Water |
Parking
Land
|
Access Type
|
Year-round Access, Private Docking, Public Docking |
|
Acreage
|
No |
|
Fence Type
|
Fenced Yard |
|
Landscape Features
|
Landscaped |
|
Sewer
|
Sanitary Sewer |
|
Size Depth
|
203 Ft ,8 In |
|
Size Frontage
|
70 Ft |
|
Size Irregular
|
70 X 203.7 Ft |
|
Size Total Text
|
70 X 203.7 Ft|under 1/2 Acre |
|
Zoning Description
|
R1 |
Rooms
| Level |
Type |
Length |
Width |
Dimensions |
|
Main Level |
Foyer |
2.37 m |
2.9 m |
2.37 m x 2.9 m |
|
Main Level |
Living Room |
5.18 m |
4.3 m |
5.18 m x 4.3 m |
|
Main Level |
Dining Room |
2.77 m |
3.56 m |
2.77 m x 3.56 m |
|
Main Level |
Kitchen |
2.77 m |
4.84 m |
2.77 m x 4.84 m |
|
Main Level |
Primary Bedroom |
11.3 m |
3.44 m |
11.3 m x 3.44 m |
|
Main Level |
Bedroom 2 |
2.71 m |
3.41 m |
2.71 m x 3.41 m |
|
Main Level |
Bedroom 3 |
3.56 m |
3.41 m |
3.56 m x 3.41 m |
|
Main Level |
Bathroom |
1.5 m |
2.56 m |
1.5 m x 2.56 m |
|
Main Level |
Bathroom |
2.07 m |
1.76 m |
2.07 m x 1.76 m |
|
Main Level |
Family Room |
5.82 m |
4.206 m |
5.82 m x 4.206 m |
Utilities
|
Cable
|
Installed |
|
Sewer
|
Installed |
https://www.realtor.ca/real-estate/28149538/13-pinetree-court-ramara-rural-ramara









































