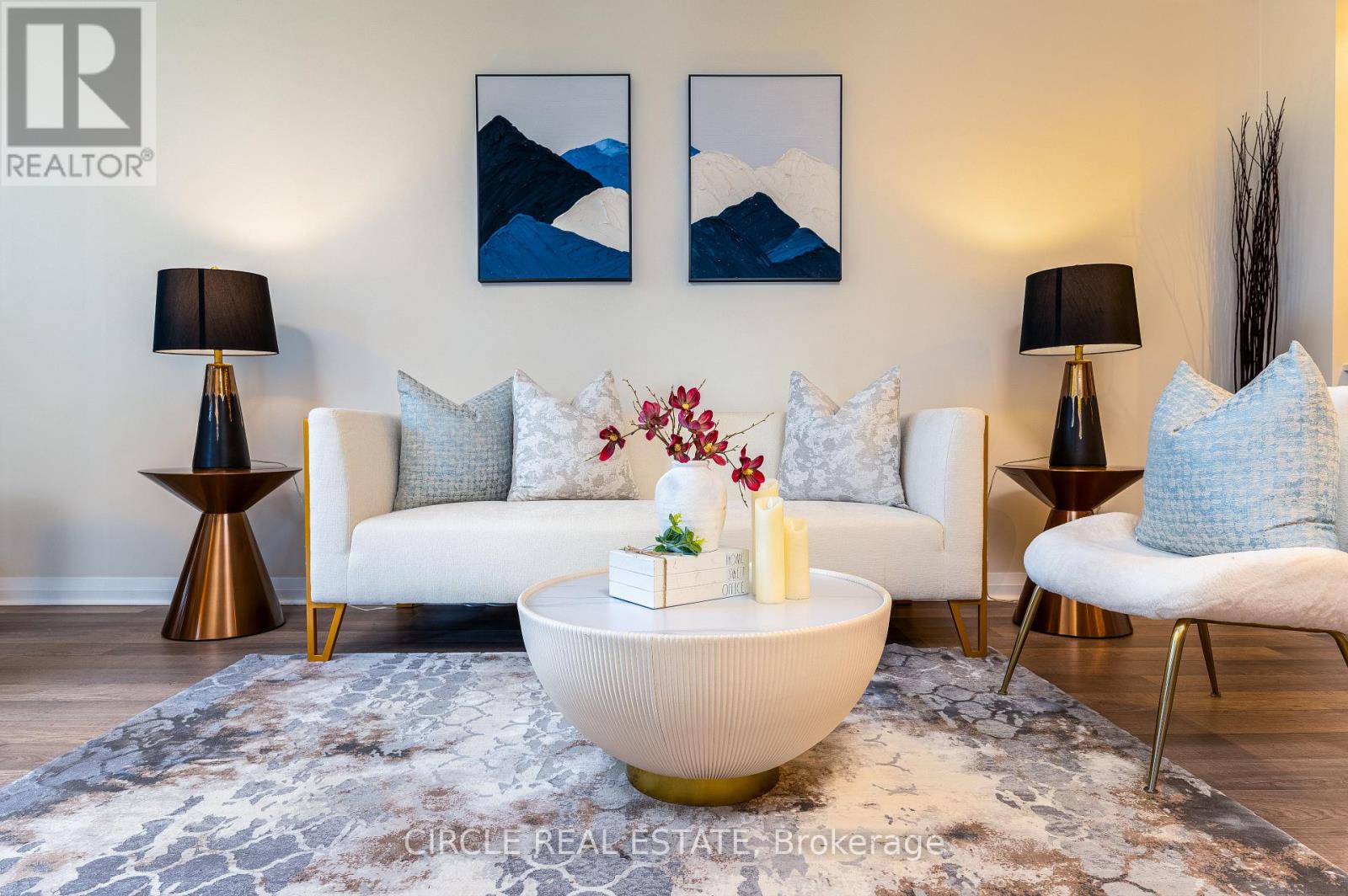124 - 5033 Four Springs Avenue Mississauga (Hurontario), Ontario L5R 0G6
4 Bedroom
3 Bathroom
700 - 799 sqft
Central Air Conditioning
Forced Air
$869,900Maintenance, Heat, Water, Common Area Maintenance, Insurance, Parking
$798 Monthly
Maintenance, Heat, Water, Common Area Maintenance, Insurance, Parking
$798 MonthlyThis spacious townhouse has it all. Perfectly located in the heart of Mississauga at Hurontario and Eglinton, it's near various amenities like Hwy 401, restaurants, grocery stores, coffee shops, banks, and more. The home features a generous floor plan with smart design and modern finishes. Residents enjoy numerous amenities within the condominium, including a swimming pool, theater rooms, library, children's playroom, gym, lounges, party rooms, and additional facilities. (id:45725)
Property Details
| MLS® Number | W12074591 |
| Property Type | Single Family |
| Community Name | Hurontario |
| Community Features | Pet Restrictions |
| Features | Balcony |
| Parking Space Total | 2 |
Building
| Bathroom Total | 3 |
| Bedrooms Above Ground | 3 |
| Bedrooms Below Ground | 1 |
| Bedrooms Total | 4 |
| Amenities | Storage - Locker |
| Appliances | Oven - Built-in |
| Cooling Type | Central Air Conditioning |
| Exterior Finish | Concrete |
| Flooring Type | Laminate |
| Heating Fuel | Electric |
| Heating Type | Forced Air |
| Stories Total | 2 |
| Size Interior | 700 - 799 Sqft |
| Type | Row / Townhouse |
Parking
| Underground | |
| No Garage |
Land
| Acreage | No |
Rooms
| Level | Type | Length | Width | Dimensions |
|---|---|---|---|---|
| Second Level | Den | 2.36 m | 1.91 m | 2.36 m x 1.91 m |
| Second Level | Bedroom 2 | 2.92 m | 3.13 m | 2.92 m x 3.13 m |
| Second Level | Primary Bedroom | 3.25 m | 3.74 m | 3.25 m x 3.74 m |
| Second Level | Laundry Room | 1.05 m | 1.1 m | 1.05 m x 1.1 m |
| Main Level | Living Room | 7.01 m | 3.36 m | 7.01 m x 3.36 m |
| Main Level | Kitchen | 2.49 m | 2.59 m | 2.49 m x 2.59 m |
| Main Level | Bedroom | 2.75 m | 2.5 m | 2.75 m x 2.5 m |
Interested?
Contact us for more information



























