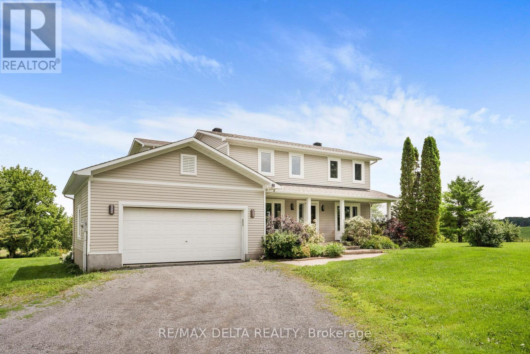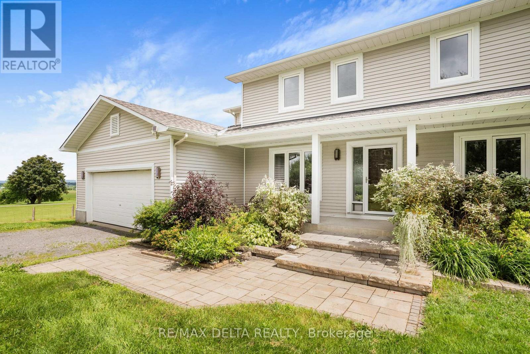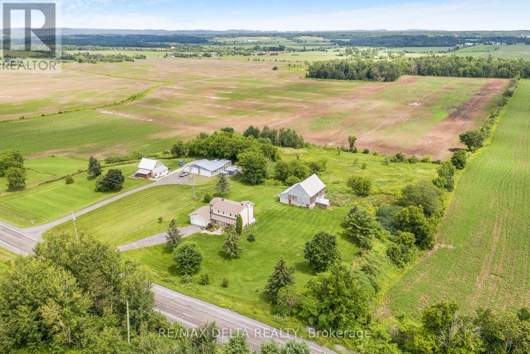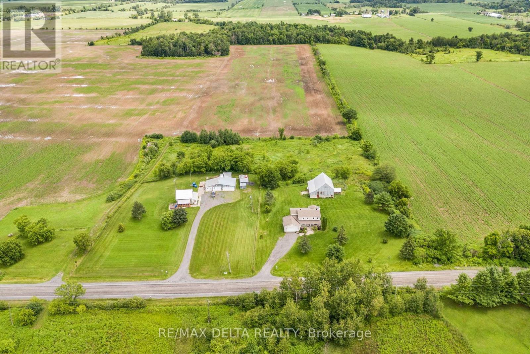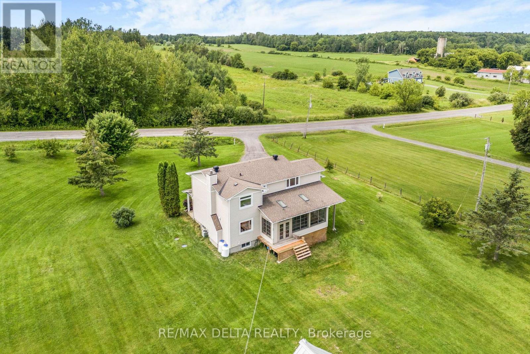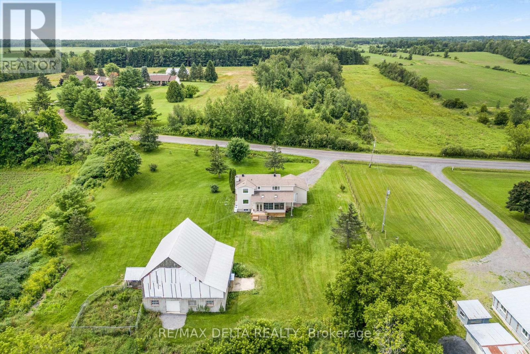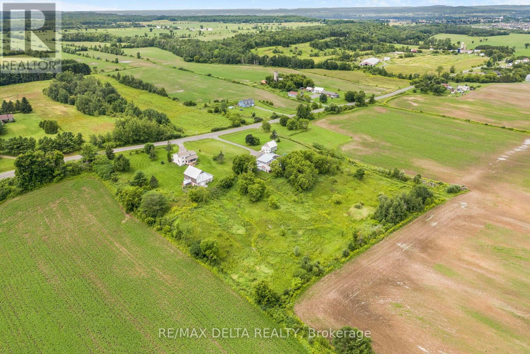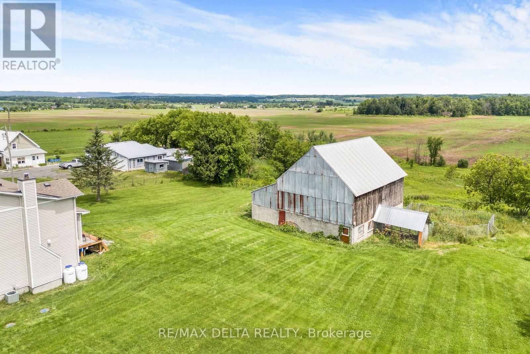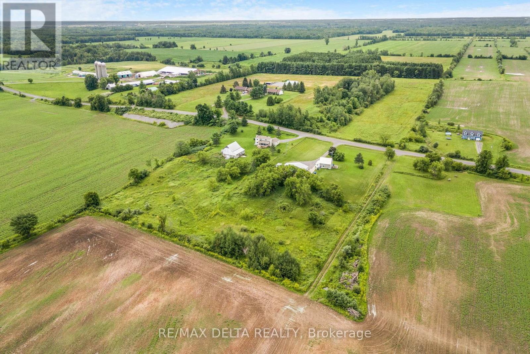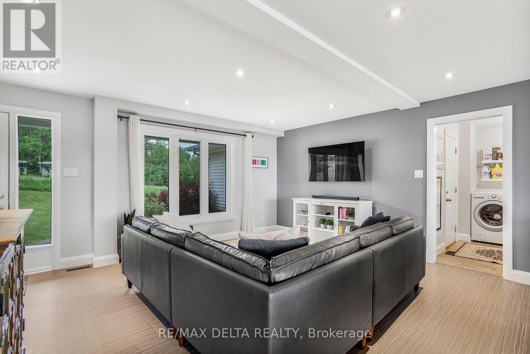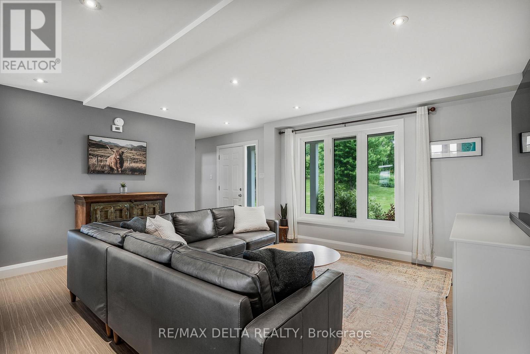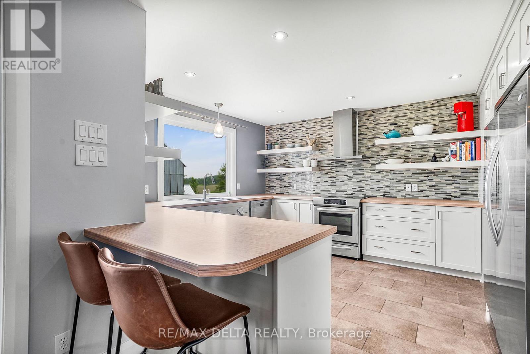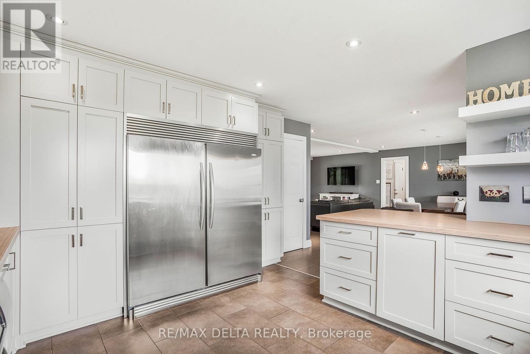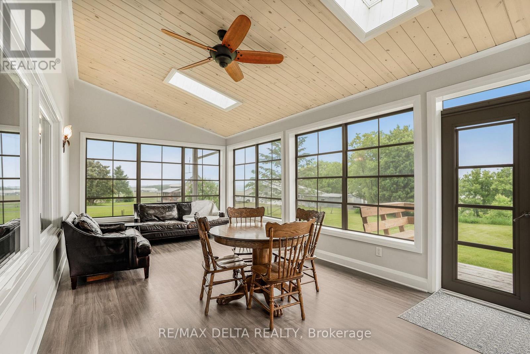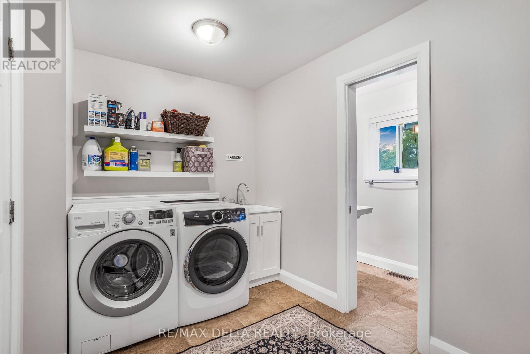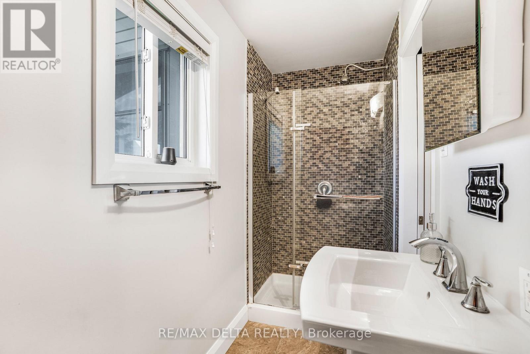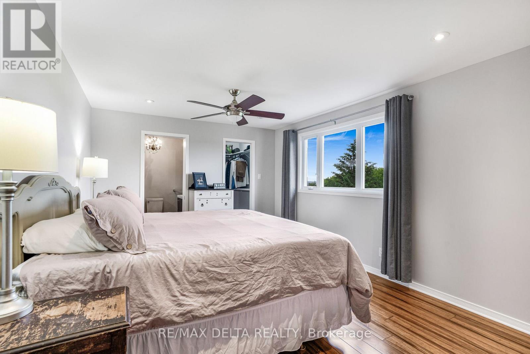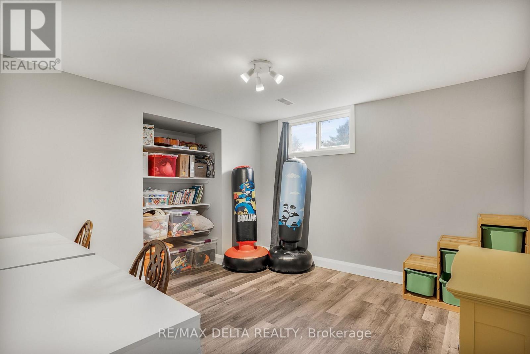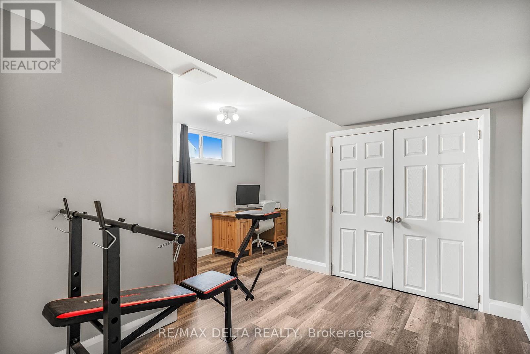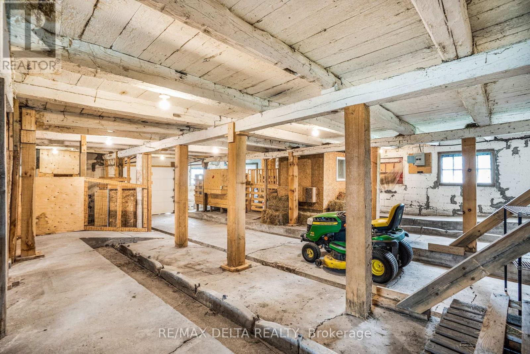6 Bedroom
3 Bathroom
1500 - 2000 sqft
Central Air Conditioning
Forced Air
$829,900
Welcome to your slice of country paradise! Nestled on 4.52 acres of peaceful, open land, this warm and inviting property offers the perfect blend of rural tranquility and everyday comfort, all within a short drive to the amenities of Clarence Rockland.Step inside to a thoughtfully laid out main floor that invites both everyday living and entertaining. The spacious foyer leads into a cozy sitting room and an open living area that flows beautifully into the dining room and farmhouse style kitchen. Whether you're hosting a dinner party or enjoying a quiet evening, this space offers functionality and charm in equal measure. A convenient laundry room with a 2 piece bathroom and a large sunroom complete the main level. The sunroom is a true highlight, flooded with natural light and offering uninterrupted views of the surrounding fields. It's the perfect spot to unwind and soak in the serenity of country life.This home features six bedrooms in total. The upper level includes four generously sized bedrooms, including the primary suite with a walk in closet and private ensuite. The additional three bedrooms share a full bathroom, ideal for a growing family. The finished basement extends your living space with two more bedrooms, a large family room perfect for movie nights or playtime, and plenty of storage for seasonal items and more.Outdoors, enjoy the wide open space with endless possibilities, whether you're dreaming of lush gardens, outdoor gatherings, or simply space to roam. The double attached garage adds convenience, and the expansive driveway provides ample parking.Dont miss the opportunity to embrace a relaxed lifestyle surrounded by nature, with all the room you need, inside and out. (id:45725)
Property Details
|
MLS® Number
|
X12212108 |
|
Property Type
|
Single Family |
|
Community Name
|
607 - Clarence/Rockland Twp |
|
Parking Space Total
|
8 |
|
Structure
|
Barn |
Building
|
Bathroom Total
|
3 |
|
Bedrooms Above Ground
|
6 |
|
Bedrooms Total
|
6 |
|
Appliances
|
Garage Door Opener Remote(s), Dishwasher, Freezer, Hood Fan, Water Heater, Stove, Water Treatment, Refrigerator |
|
Basement Development
|
Finished |
|
Basement Type
|
Full (finished) |
|
Construction Style Attachment
|
Detached |
|
Cooling Type
|
Central Air Conditioning |
|
Exterior Finish
|
Vinyl Siding |
|
Flooring Type
|
Hardwood, Laminate, Tile |
|
Foundation Type
|
Poured Concrete |
|
Heating Fuel
|
Propane |
|
Heating Type
|
Forced Air |
|
Stories Total
|
2 |
|
Size Interior
|
1500 - 2000 Sqft |
|
Type
|
House |
|
Utility Water
|
Drilled Well |
Parking
Land
|
Acreage
|
No |
|
Sewer
|
Septic System |
|
Size Depth
|
552 Ft ,8 In |
|
Size Frontage
|
240 Ft ,4 In |
|
Size Irregular
|
240.4 X 552.7 Ft |
|
Size Total Text
|
240.4 X 552.7 Ft |
Rooms
| Level |
Type |
Length |
Width |
Dimensions |
|
Second Level |
Bedroom |
3.8 m |
3.6 m |
3.8 m x 3.6 m |
|
Second Level |
Bedroom |
3.7 m |
3.4 m |
3.7 m x 3.4 m |
|
Second Level |
Bedroom |
3.2 m |
3.7 m |
3.2 m x 3.7 m |
|
Second Level |
Primary Bedroom |
4.6 m |
3.5 m |
4.6 m x 3.5 m |
|
Basement |
Bedroom |
4.7 m |
3.3 m |
4.7 m x 3.3 m |
|
Basement |
Bedroom |
3.4 m |
3.3 m |
3.4 m x 3.3 m |
|
Basement |
Utility Room |
3.2 m |
3.3 m |
3.2 m x 3.3 m |
|
Basement |
Utility Room |
1.9 m |
2.6 m |
1.9 m x 2.6 m |
|
Basement |
Family Room |
6.5 m |
4.8 m |
6.5 m x 4.8 m |
|
Main Level |
Sunroom |
3.7 m |
7.2 m |
3.7 m x 7.2 m |
|
Main Level |
Family Room |
3.6 m |
3.9 m |
3.6 m x 3.9 m |
|
Main Level |
Living Room |
3.6 m |
4.9 m |
3.6 m x 4.9 m |
|
Main Level |
Dining Room |
4.9 m |
3.2 m |
4.9 m x 3.2 m |
|
Main Level |
Kitchen |
4.9 m |
3.9 m |
4.9 m x 3.9 m |
|
Main Level |
Laundry Room |
2.9 m |
2.2 m |
2.9 m x 2.2 m |
Utilities
|
Cable
|
Available |
|
Electricity
|
Available |
https://www.realtor.ca/real-estate/28457034/1217-lacasse-road-clarence-rockland-607-clarencerockland-twp

