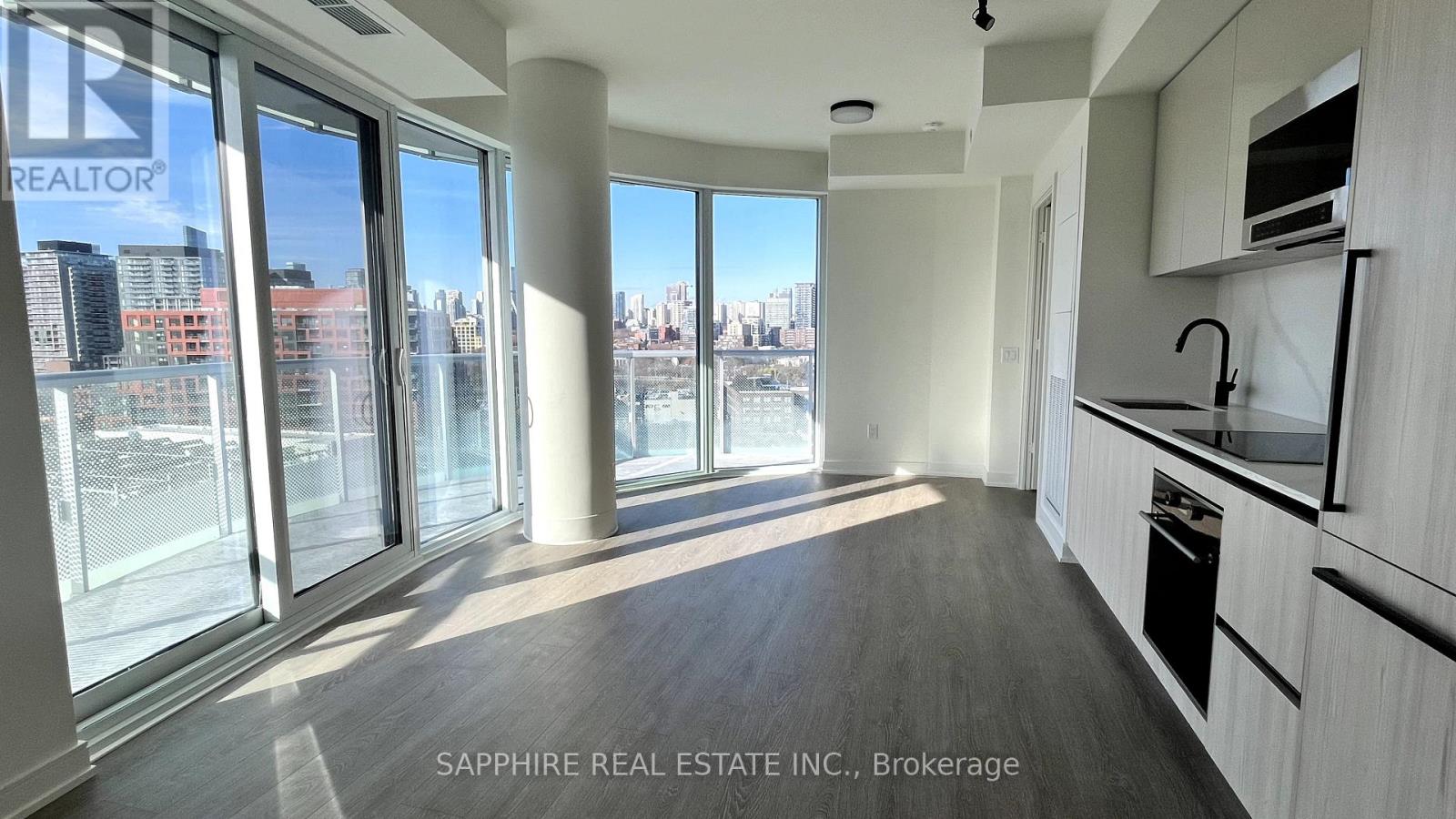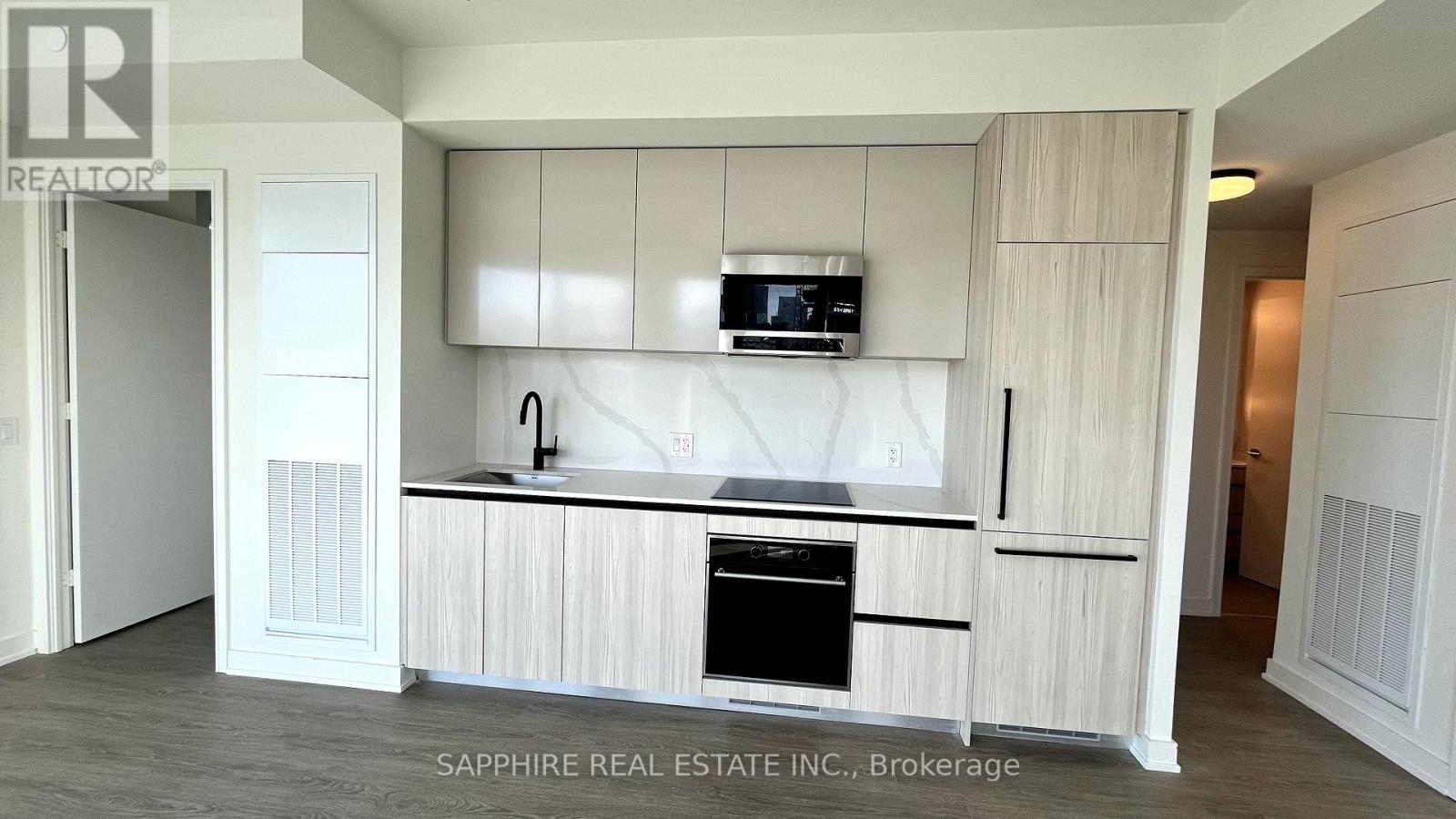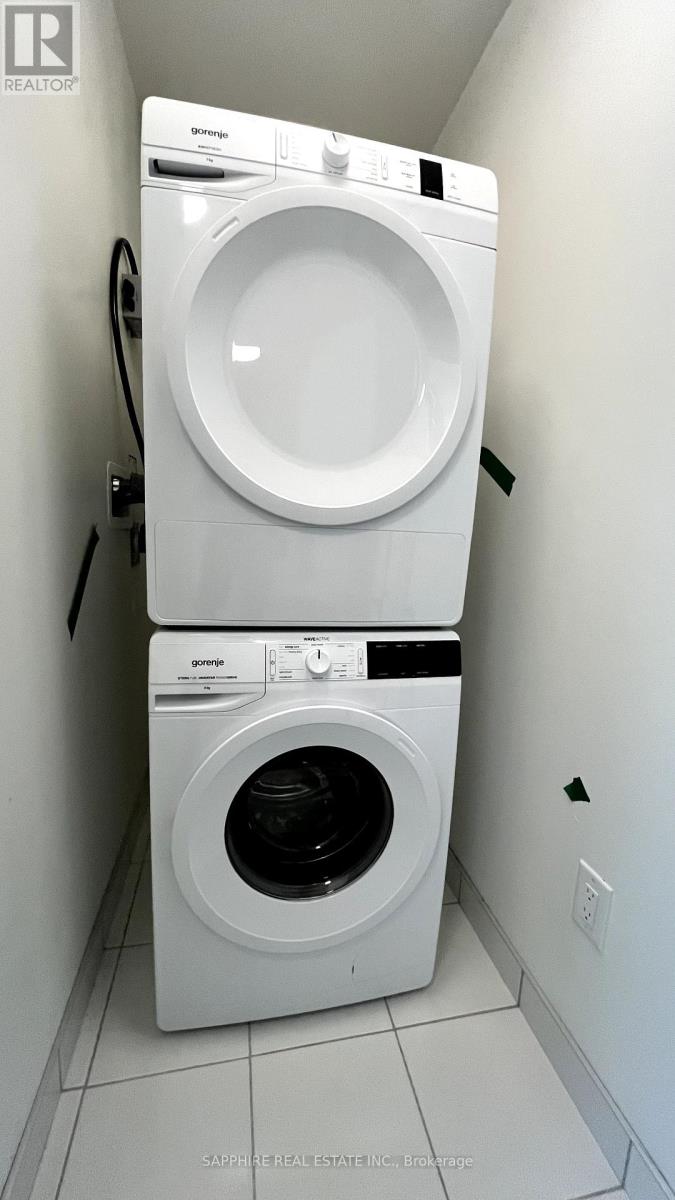2 Bedroom
2 Bathroom
800 - 899 sqft
Central Air Conditioning
Forced Air
$3,000 Monthly
Introducing a brand-new, never-lived-in 2-bedroom, 2-bathroom condo apartment at 425 Front St E, Unit 1214, Toronto. This approximately 800 sq ft residence features an open-concept living, dining, and kitchen area with abundant natural light. The modern kitchen boasts updated integrated appliances and a quartz countertop. Large wraparound balcony. The unit includes one parking space. Residents have access to amenities such as a co-working lounge, gym, library, party room, game room, movie room, multi-use studio, private dining terrace room, pet spa, and garden terrace. Situated in the vibrant Canary District, the property is steps away from the 82,000 sq ft Cooper Koo Family YMCA, George Brown College's first student residence, and a health-focused, lively Front Street. The neighborhood offers convenient access to schools, parks, shopping centers, and public transportation, enhancing urban living. Parking $200 extra per month. (id:45725)
Property Details
|
MLS® Number
|
C12076061 |
|
Property Type
|
Single Family |
|
Community Name
|
Waterfront Communities C8 |
|
Amenities Near By
|
Schools, Public Transit |
|
Community Features
|
Pet Restrictions |
|
Features
|
Balcony, Carpet Free |
|
Parking Space Total
|
1 |
Building
|
Bathroom Total
|
2 |
|
Bedrooms Above Ground
|
2 |
|
Bedrooms Total
|
2 |
|
Age
|
New Building |
|
Amenities
|
Security/concierge, Party Room, Exercise Centre |
|
Appliances
|
Dishwasher, Dryer, Range, Stove, Washer, Refrigerator |
|
Cooling Type
|
Central Air Conditioning |
|
Exterior Finish
|
Concrete, Stucco |
|
Flooring Type
|
Laminate |
|
Heating Fuel
|
Natural Gas |
|
Heating Type
|
Forced Air |
|
Size Interior
|
800 - 899 Sqft |
|
Type
|
Apartment |
Parking
Land
|
Acreage
|
No |
|
Land Amenities
|
Schools, Public Transit |
Rooms
| Level |
Type |
Length |
Width |
Dimensions |
|
Flat |
Primary Bedroom |
4 m |
3 m |
4 m x 3 m |
|
Flat |
Bedroom 2 |
4 m |
3 m |
4 m x 3 m |
|
Flat |
Kitchen |
2.69 m |
7.04 m |
2.69 m x 7.04 m |
|
Flat |
Media |
3 m |
2 m |
3 m x 2 m |
|
Flat |
Living Room |
2 m |
7.04 m |
2 m x 7.04 m |
|
Flat |
Laundry Room |
1 m |
1 m |
1 m x 1 m |
https://www.realtor.ca/real-estate/28152311/1214-425-front-street-e-toronto-waterfront-communities-waterfront-communities-c8
















