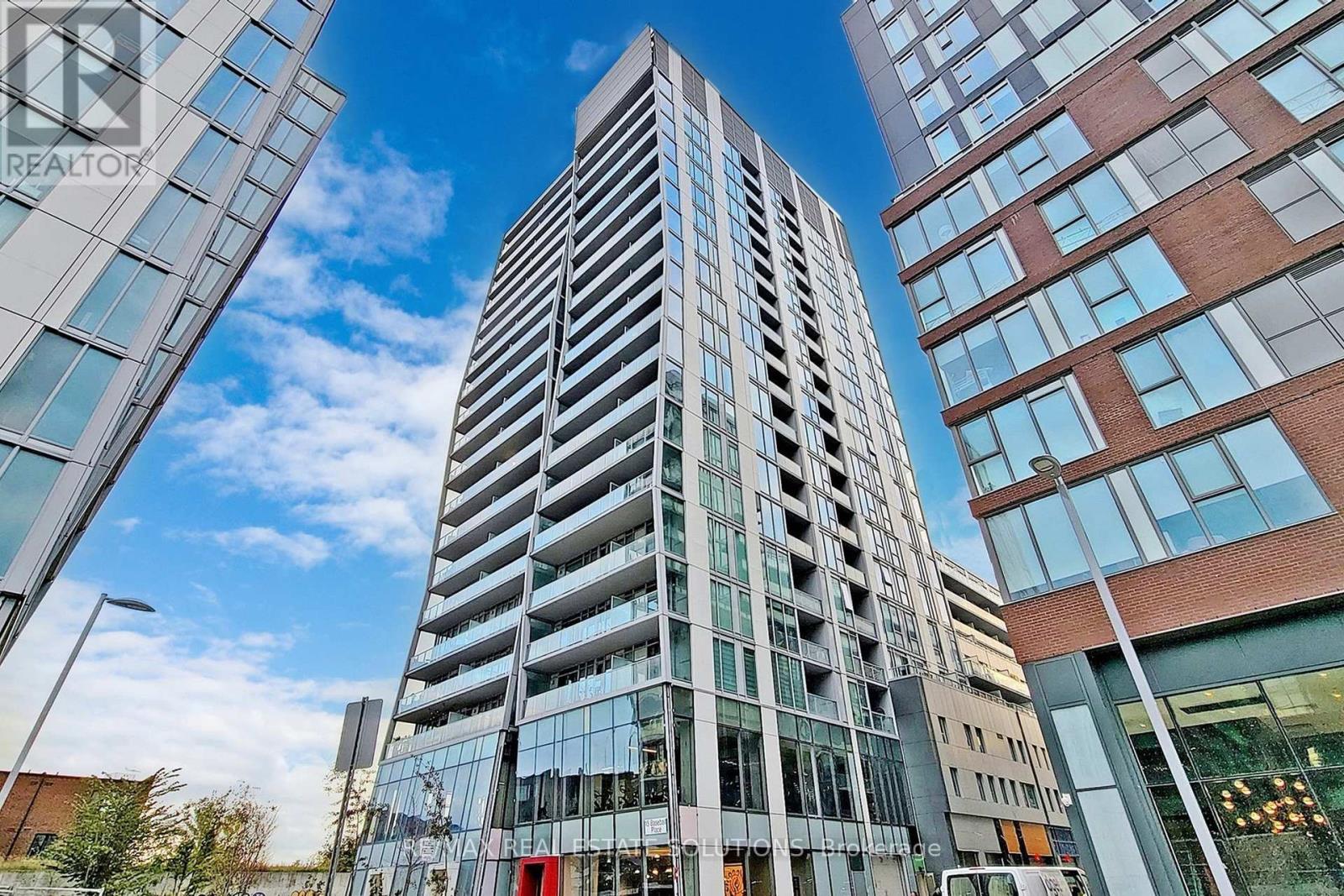1 Bedroom
1 Bathroom
Central Air Conditioning
Forced Air
$2,100 Monthly
Stunning 1-bed, 1-bath unit with a locker, available June 1 in the heart of Leslieville/South Riverdale, featuring 9-foot exposed concrete ceilings and floor-to-ceiling windows for a bright, industrial-inspired living space. This chic unit boasts sleek engineered hardwood floors and a contemporary European-style kitchen with quartz countertops, perfect for both cooking and entertaining. A private balcony offers outdoor space to unwind and enjoy the vibrant neighborhood. Water and heat are included in the rent, adding convenience. The building offers a range of amenities including a rooftop pool and sun deck, fitness center, stylish interior lounge, party room, and 24-hour concierge service. Located in a lively, master-planned community, you're just steps from Toronto's trendiest restaurants, cafes, and the 24-hour Queen streetcar, making it easy to explore everything the city has to offer. Subway stations are within a 20-minute walk, ensuring quick access to public transportation. Book your viewing today and don't miss the chance to live in one of Toronto's most desirable neighborhoods! (id:45725)
Property Details
|
MLS® Number
|
E12075206 |
|
Property Type
|
Single Family |
|
Community Name
|
South Riverdale |
|
Amenities Near By
|
Park, Public Transit, Schools |
|
Community Features
|
Pet Restrictions, Community Centre |
|
Features
|
Balcony |
Building
|
Bathroom Total
|
1 |
|
Bedrooms Above Ground
|
1 |
|
Bedrooms Total
|
1 |
|
Age
|
0 To 5 Years |
|
Amenities
|
Security/concierge, Exercise Centre, Party Room, Storage - Locker |
|
Cooling Type
|
Central Air Conditioning |
|
Exterior Finish
|
Brick |
|
Flooring Type
|
Hardwood |
|
Heating Fuel
|
Natural Gas |
|
Heating Type
|
Forced Air |
|
Type
|
Apartment |
Parking
Land
|
Acreage
|
No |
|
Land Amenities
|
Park, Public Transit, Schools |
Rooms
| Level |
Type |
Length |
Width |
Dimensions |
|
Ground Level |
Living Room |
4.699 m |
3.302 m |
4.699 m x 3.302 m |
|
Ground Level |
Dining Room |
4.699 m |
3.302 m |
4.699 m x 3.302 m |
|
Ground Level |
Kitchen |
|
|
Measurements not available |
|
Ground Level |
Primary Bedroom |
3.048 m |
2.8956 m |
3.048 m x 2.8956 m |
https://www.realtor.ca/real-estate/28150456/1202-15-baseball-place-toronto-south-riverdale-south-riverdale













