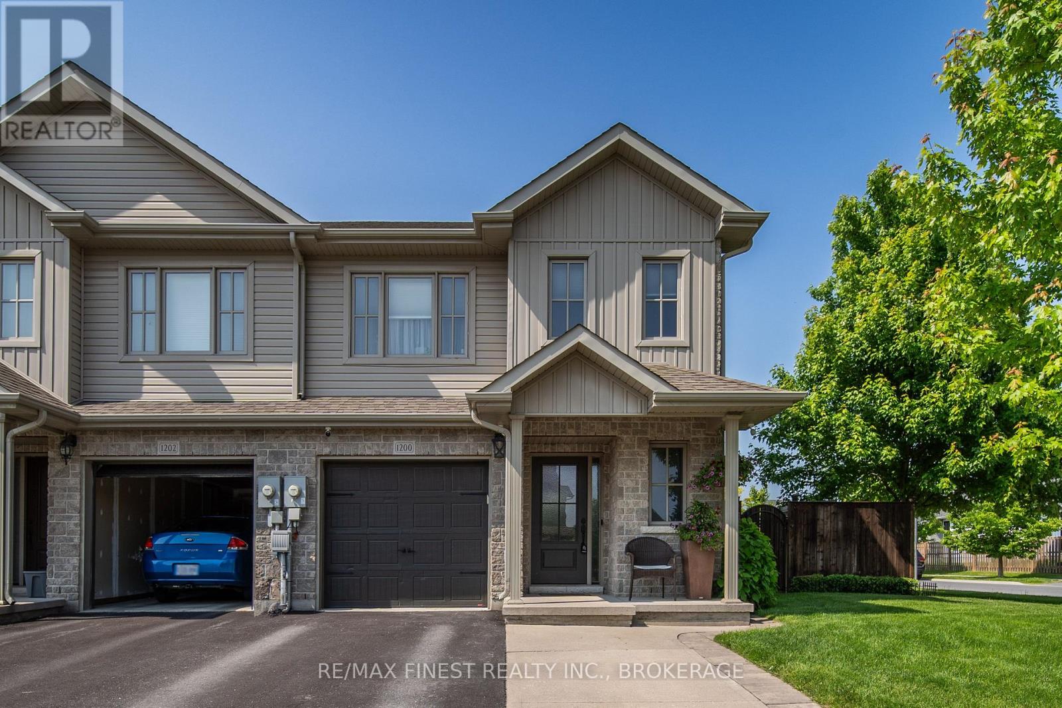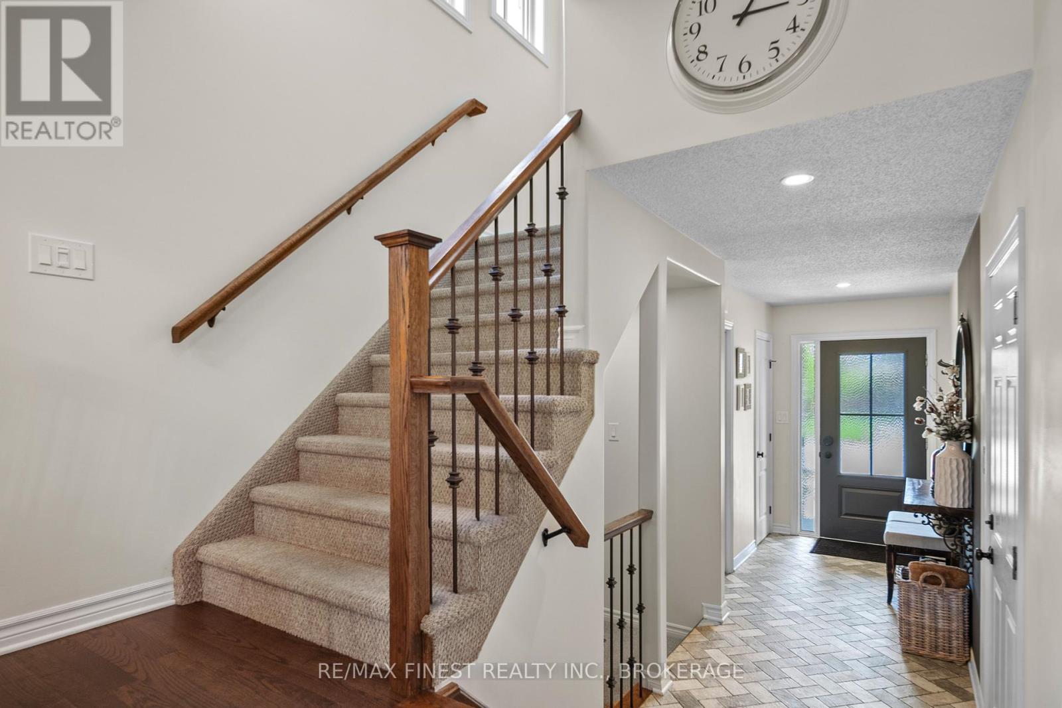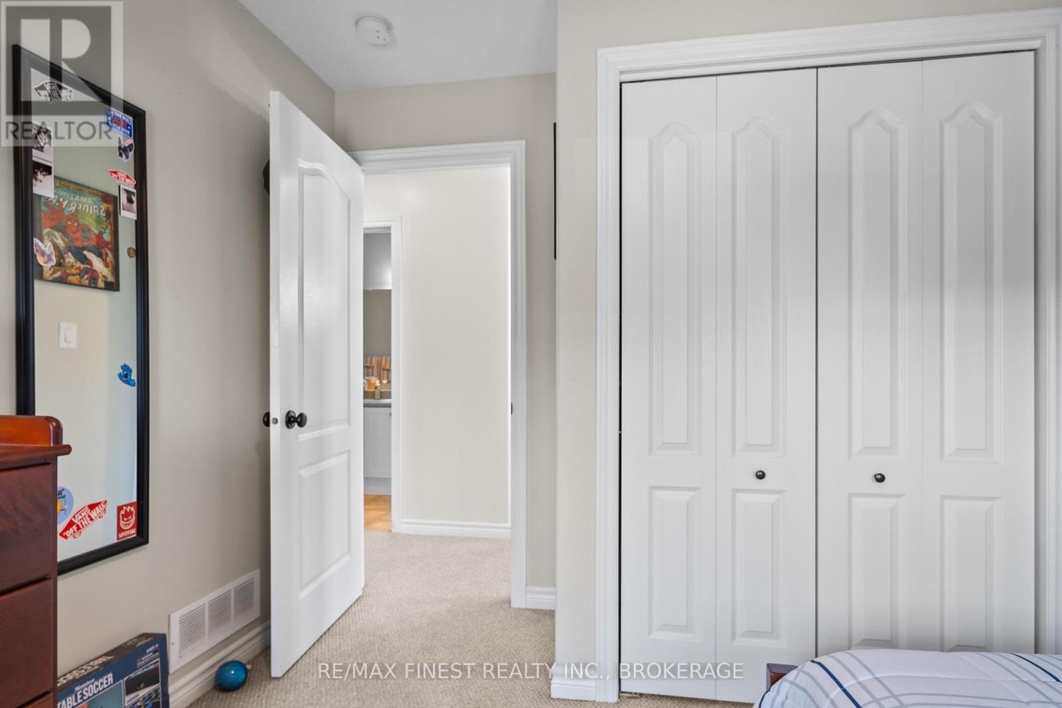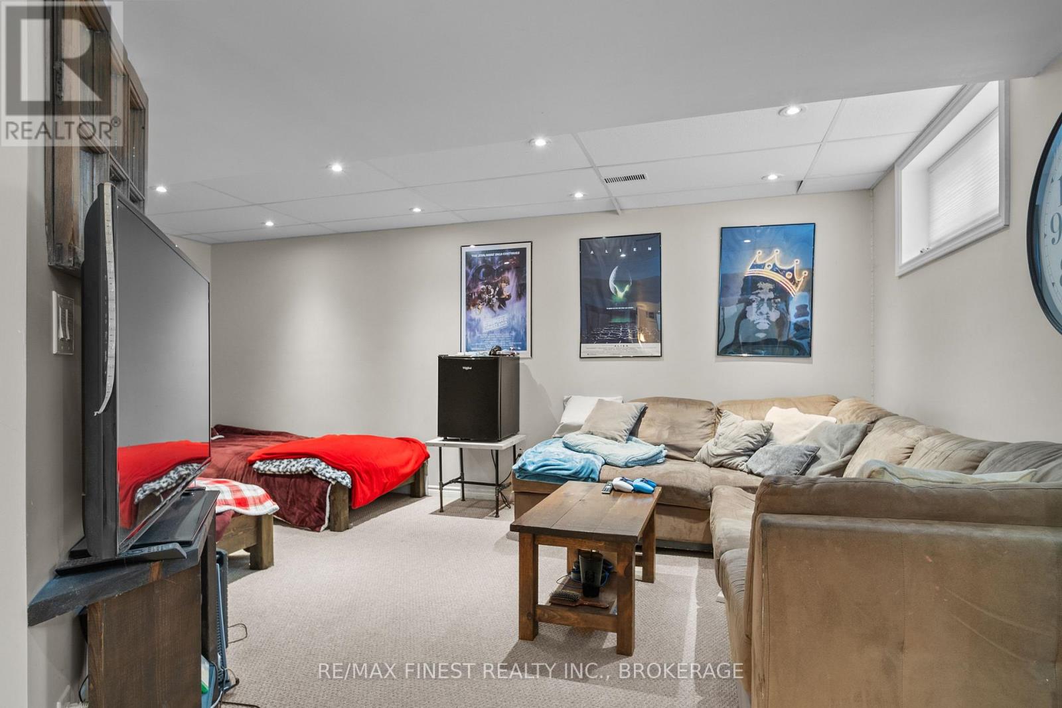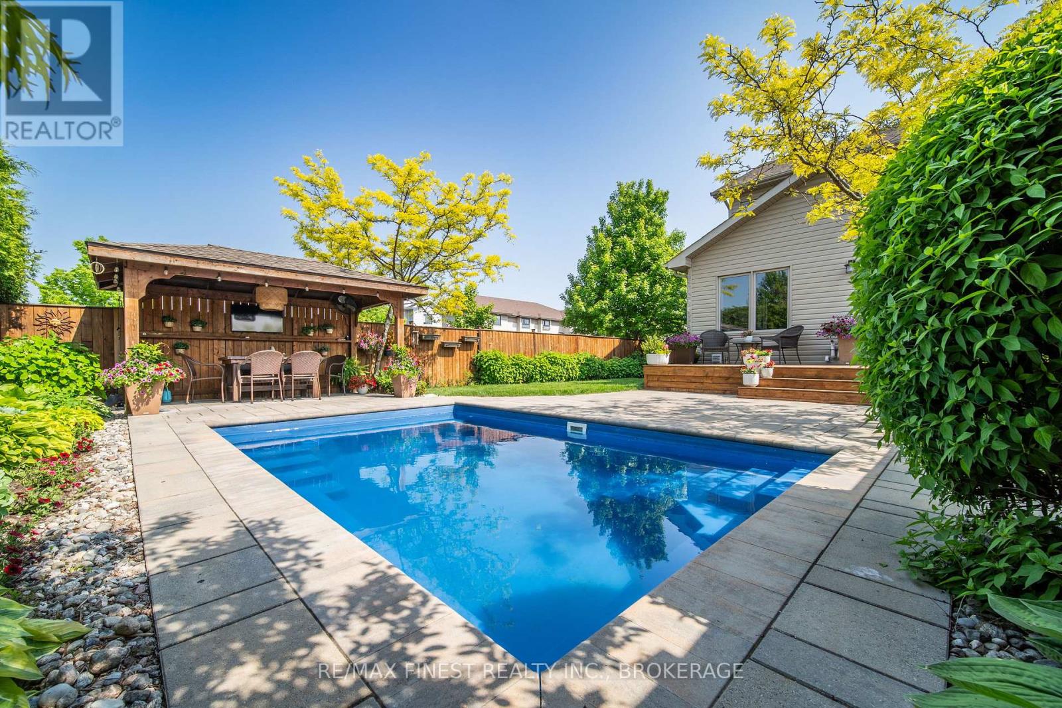3 Bedroom
3 Bathroom
1100 - 1500 sqft
Inground Pool
Central Air Conditioning
Forced Air
Lawn Sprinkler
$644,900
Welcome to 1200 Carfa Crescent, nestled in desirable Woodhaven West. This beautifully maintained 3-bedroom home offers the perfect blend of comfort, style, and functionality. The main floor features upgraded hardwood & porcelain flooring. Upgraded kitchen w/island & breakfast bar. 2.5 baths including primary ensuite.Enjoy the versatility of a fully finished basement, ideal for a family rec room, home gym, or office.Outside is your completely private, fully fenced backyard oasis-a rare find in this neighbourhood. Relax or entertain around the in-ground pool, unwind under the gazebo with a mounted TV, and soak in the peaceful ambiance of this thoughtfully designed & landscaped outdoor retreat.This is a move-in ready home in a sought-after neighborhood close to parks, schools, and all amenities. Don't miss your chance to own a piece of paradise in Kingston! (id:45725)
Property Details
|
MLS® Number
|
X12202460 |
|
Property Type
|
Single Family |
|
Community Name
|
42 - City Northwest |
|
Amenities Near By
|
Hospital, Place Of Worship, Park |
|
Features
|
Level Lot, Gazebo |
|
Parking Space Total
|
3 |
|
Pool Type
|
Inground Pool |
|
Structure
|
Shed |
Building
|
Bathroom Total
|
3 |
|
Bedrooms Above Ground
|
3 |
|
Bedrooms Total
|
3 |
|
Appliances
|
Garage Door Opener Remote(s) |
|
Basement Development
|
Finished |
|
Basement Type
|
Full (finished) |
|
Construction Style Attachment
|
Semi-detached |
|
Cooling Type
|
Central Air Conditioning |
|
Exterior Finish
|
Stone, Vinyl Siding |
|
Foundation Type
|
Poured Concrete |
|
Half Bath Total
|
1 |
|
Heating Fuel
|
Natural Gas |
|
Heating Type
|
Forced Air |
|
Stories Total
|
2 |
|
Size Interior
|
1100 - 1500 Sqft |
|
Type
|
House |
|
Utility Water
|
Municipal Water |
Parking
Land
|
Acreage
|
No |
|
Fence Type
|
Fully Fenced, Fenced Yard |
|
Land Amenities
|
Hospital, Place Of Worship, Park |
|
Landscape Features
|
Lawn Sprinkler |
|
Sewer
|
Sanitary Sewer |
|
Size Depth
|
105 Ft |
|
Size Frontage
|
37 Ft |
|
Size Irregular
|
37 X 105 Ft |
|
Size Total Text
|
37 X 105 Ft |
|
Zoning Description
|
R2-32 |
Rooms
| Level |
Type |
Length |
Width |
Dimensions |
|
Second Level |
Bathroom |
3.1 m |
1.51 m |
3.1 m x 1.51 m |
|
Second Level |
Bathroom |
1.73 m |
2.3 m |
1.73 m x 2.3 m |
|
Second Level |
Bedroom |
2.74 m |
3.4 m |
2.74 m x 3.4 m |
|
Second Level |
Bedroom |
2.92 m |
3.25 m |
2.92 m x 3.25 m |
|
Second Level |
Primary Bedroom |
4.05 m |
3.64 m |
4.05 m x 3.64 m |
|
Basement |
Recreational, Games Room |
5.56 m |
6.72 m |
5.56 m x 6.72 m |
|
Basement |
Other |
2.32 m |
5.82 m |
2.32 m x 5.82 m |
|
Basement |
Utility Room |
3.45 m |
3.3 m |
3.45 m x 3.3 m |
|
Main Level |
Foyer |
1.57 m |
5.44 m |
1.57 m x 5.44 m |
|
Main Level |
Living Room |
5.82 m |
3.44 m |
5.82 m x 3.44 m |
|
Main Level |
Kitchen |
3.23 m |
2.88 m |
3.23 m x 2.88 m |
|
Main Level |
Dining Room |
2.6 m |
3.23 m |
2.6 m x 3.23 m |
|
Main Level |
Bathroom |
0.9 m |
2.22 m |
0.9 m x 2.22 m |
https://www.realtor.ca/real-estate/28429238/1200-carfa-crescent-kingston-city-northwest-42-city-northwest
