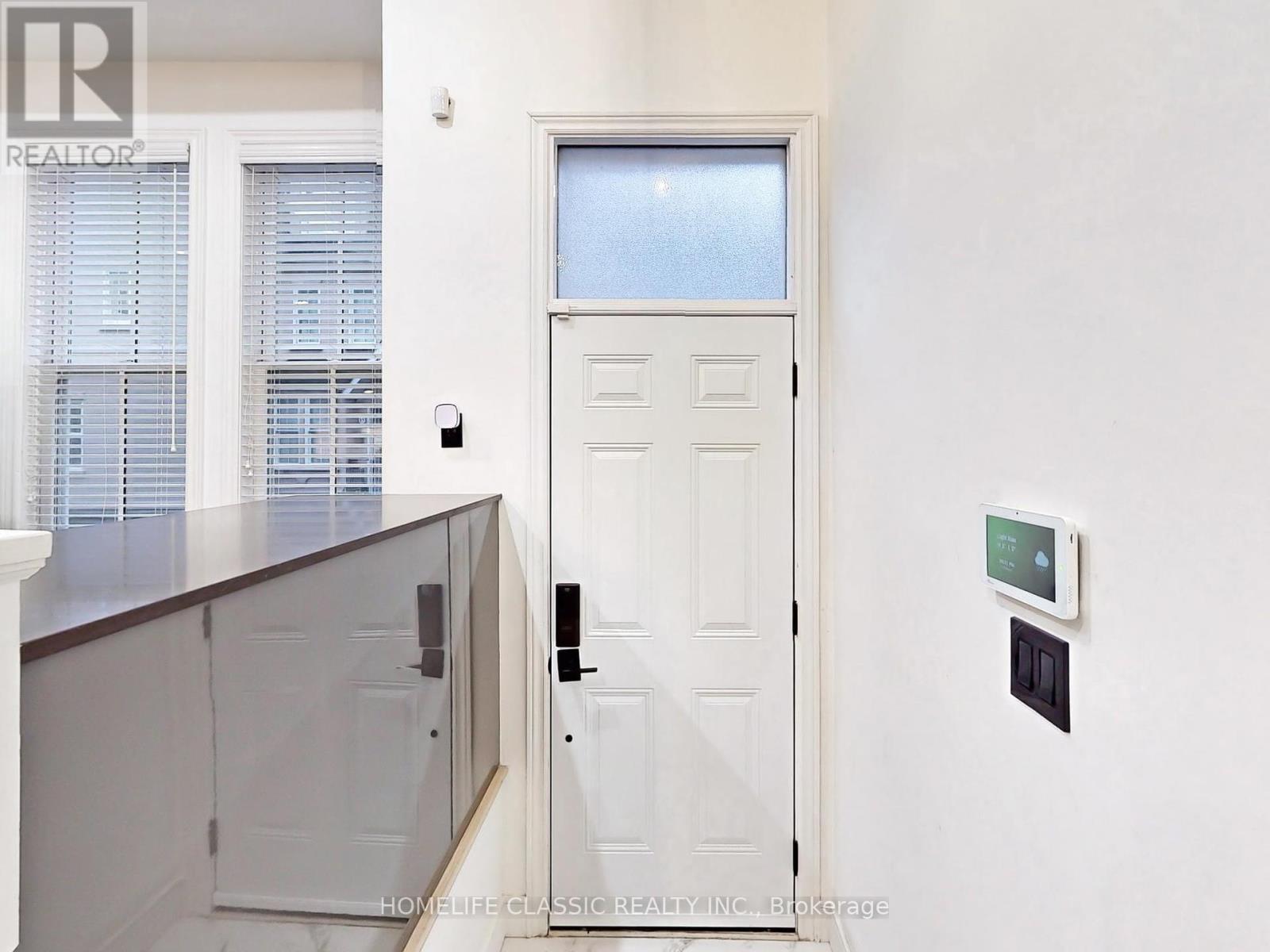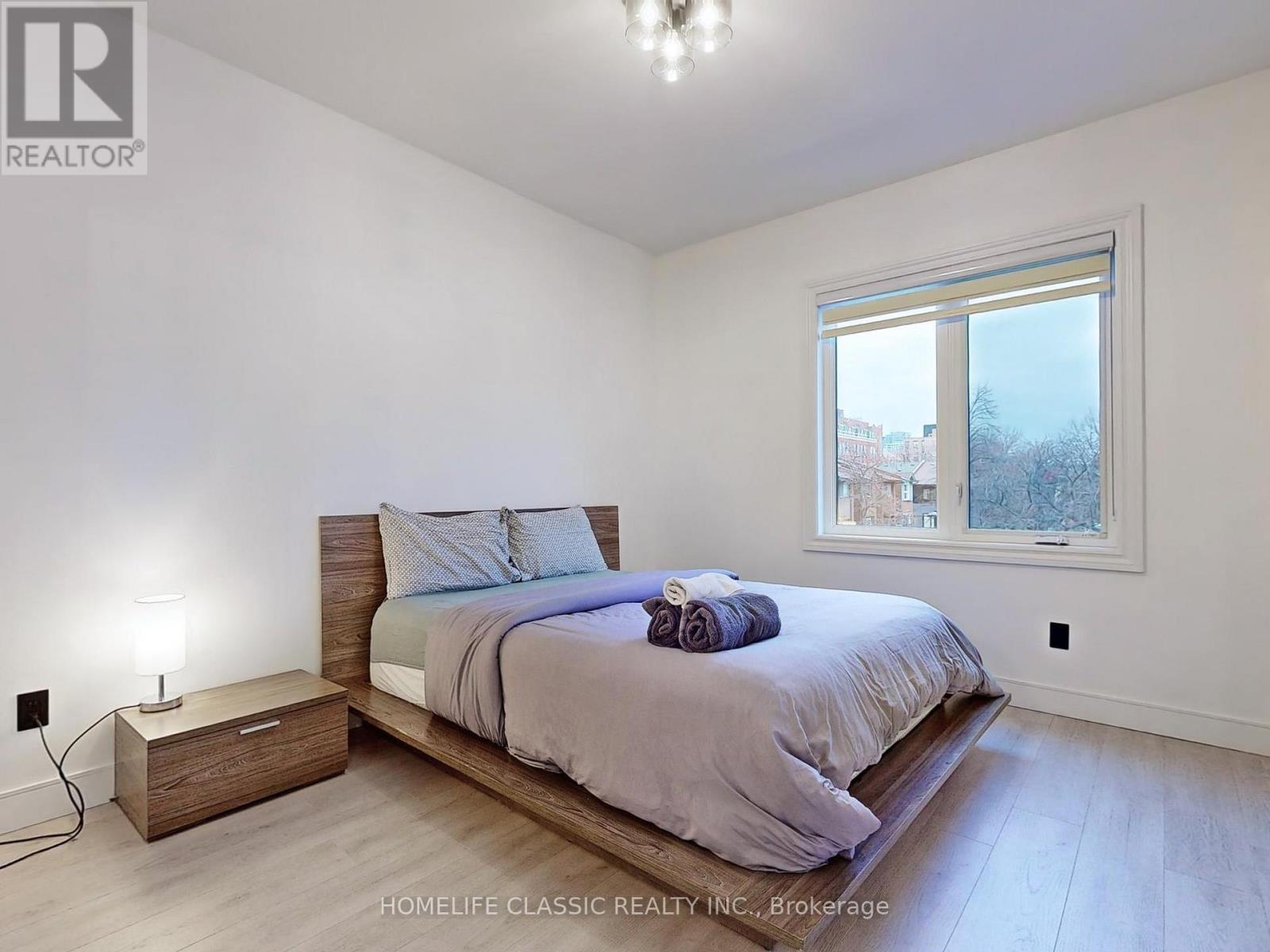4 Bedroom
2 Bathroom
1100 - 1500 sqft
Fireplace
Central Air Conditioning
Forced Air
$1,399,000
Explore this exceptional townhouse for sale! Recently renovated and modern, this home is perfectly situated in downtown, close to elementary schools, preschools, and the vibrant restaurants along King Street. With a new subway line under construction on King Street, this location not only provides convenience but also a dynamic lifestyle with easy access to the city's attractions and amenities. This freehold townhouse offers luxury living with its private laneway setting, bright and spacious interiors, and high ceilings that create an airy ambiance. Additional perks include parking for two cars. Seize the opportunity to make this dream home yours! It's a unique blend of elegance and practicality. Don't miss out! (id:45725)
Property Details
|
MLS® Number
|
C12073265 |
|
Property Type
|
Single Family |
|
Community Name
|
Niagara |
|
Amenities Near By
|
Place Of Worship, Public Transit |
|
Parking Space Total
|
2 |
|
Structure
|
Deck |
Building
|
Bathroom Total
|
2 |
|
Bedrooms Above Ground
|
3 |
|
Bedrooms Below Ground
|
1 |
|
Bedrooms Total
|
4 |
|
Age
|
16 To 30 Years |
|
Appliances
|
Dishwasher, Dryer, Washer, Refrigerator |
|
Basement Development
|
Finished |
|
Basement Type
|
N/a (finished) |
|
Construction Style Attachment
|
Attached |
|
Cooling Type
|
Central Air Conditioning |
|
Exterior Finish
|
Stucco |
|
Fireplace Present
|
Yes |
|
Foundation Type
|
Brick, Concrete |
|
Heating Fuel
|
Natural Gas |
|
Heating Type
|
Forced Air |
|
Stories Total
|
3 |
|
Size Interior
|
1100 - 1500 Sqft |
|
Type
|
Row / Townhouse |
|
Utility Water
|
Municipal Water |
Parking
Land
|
Acreage
|
No |
|
Land Amenities
|
Place Of Worship, Public Transit |
|
Sewer
|
Sanitary Sewer |
|
Size Depth
|
69 Ft ,1 In |
|
Size Frontage
|
13 Ft ,6 In |
|
Size Irregular
|
13.5 X 69.1 Ft |
|
Size Total Text
|
13.5 X 69.1 Ft |
Rooms
| Level |
Type |
Length |
Width |
Dimensions |
|
Second Level |
Bedroom 2 |
2.7 m |
3.89 m |
2.7 m x 3.89 m |
|
Second Level |
Bedroom 3 |
3.7 m |
3.89 m |
3.7 m x 3.89 m |
|
Third Level |
Primary Bedroom |
3.99 m |
3.89 m |
3.99 m x 3.89 m |
|
Main Level |
Kitchen |
4.572 m |
3.89 m |
4.572 m x 3.89 m |
|
Main Level |
Dining Room |
3.09 m |
3.89 m |
3.09 m x 3.89 m |
|
Main Level |
Living Room |
2.79 m |
3.89 m |
2.79 m x 3.89 m |
https://www.realtor.ca/real-estate/28146076/12-joseph-salsberg-lane-toronto-niagara-niagara




























