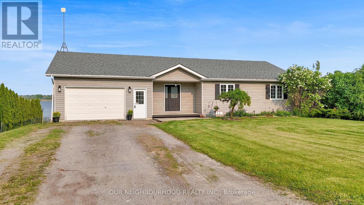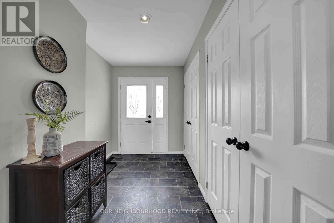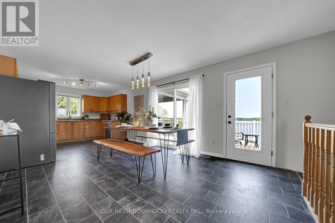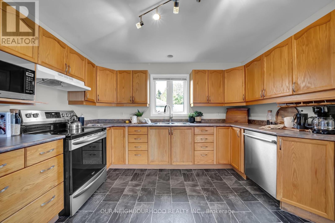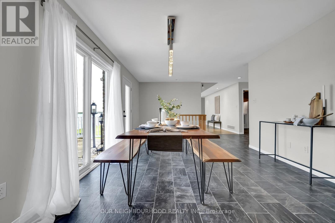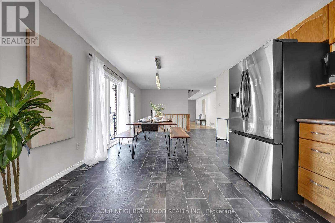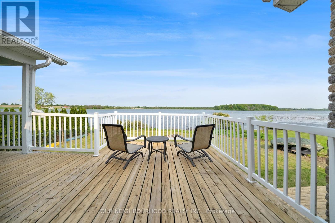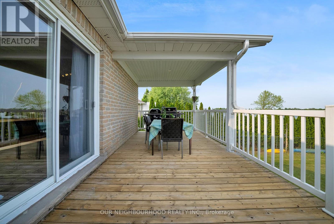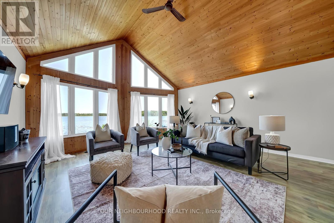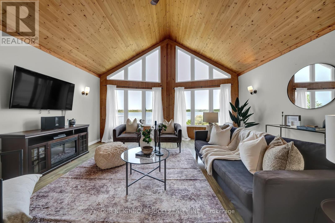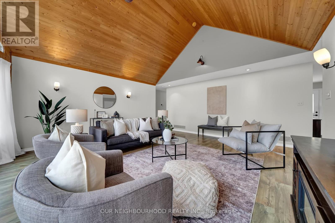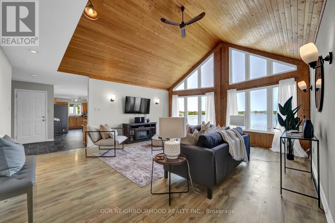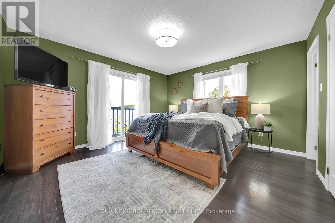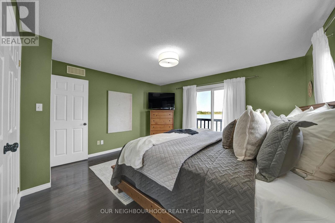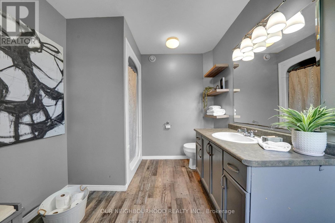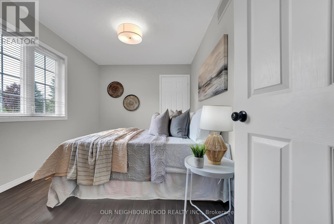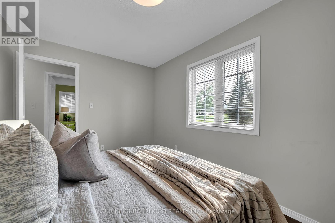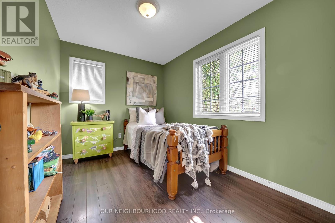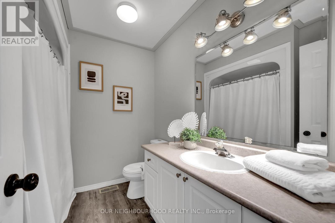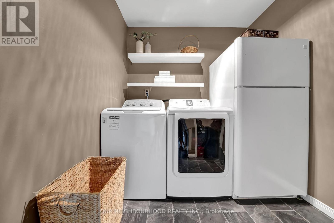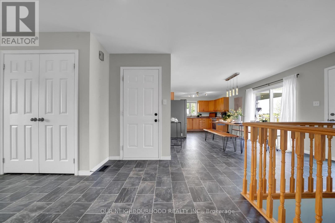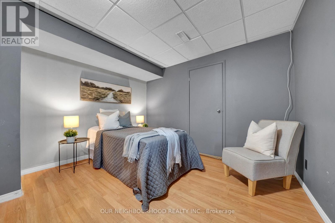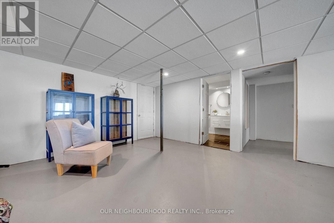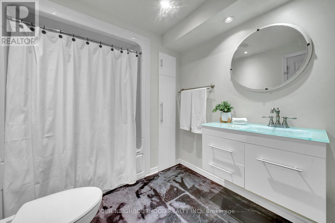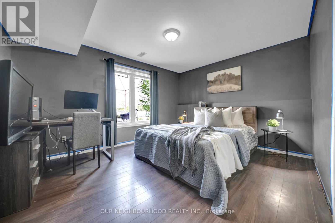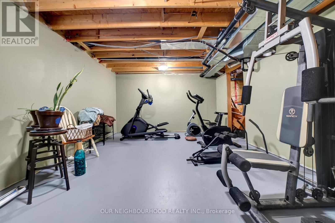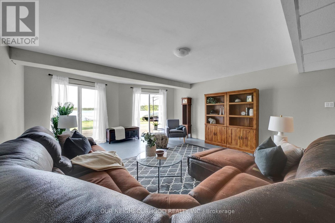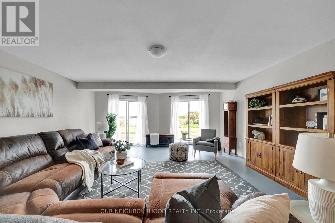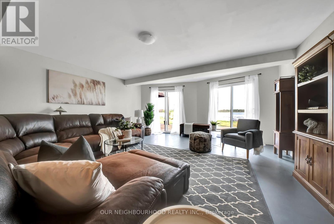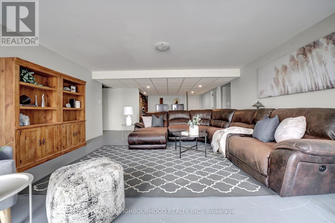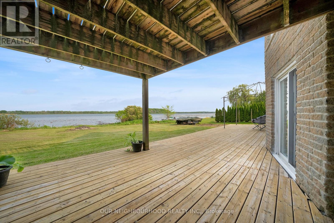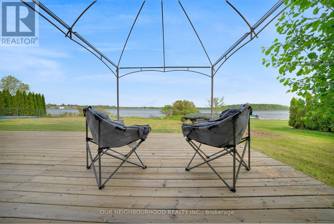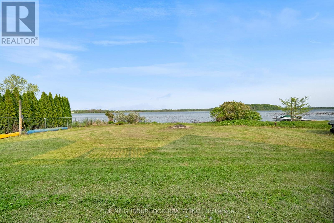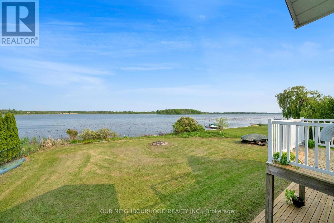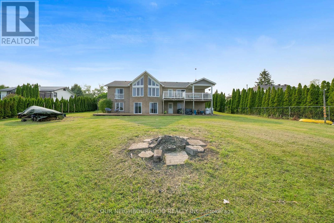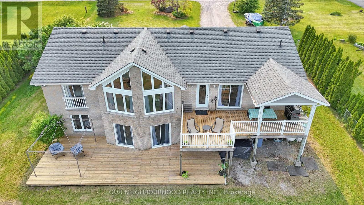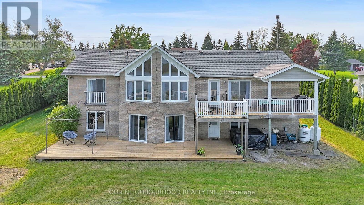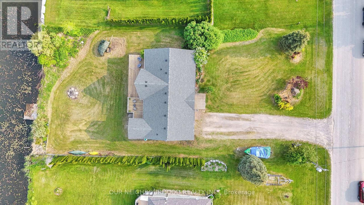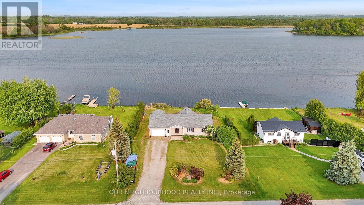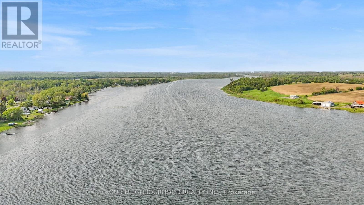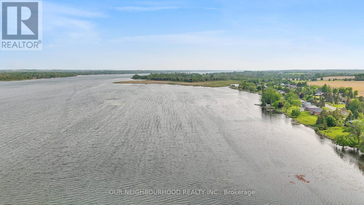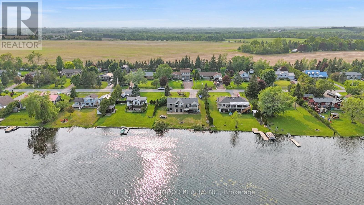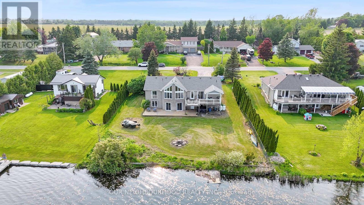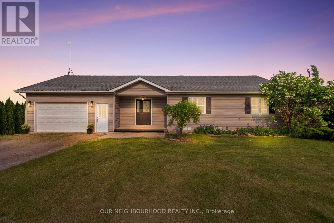5 Bedroom
3 Bathroom
1500 - 2000 sqft
Bungalow
Central Air Conditioning, Air Exchanger
Forced Air
Waterfront
$1,099,900
Stunning Waterfront Retreat on Lake Scugog! Welcome to your dream home with 100 feet of owned shoreline offering breathtaking, panoramic lake views. This beautifully maintained 3+2 bedroom, 3 bathroom home is designed to capture the best of waterfront living. The spacious living room boasts soaring cathedral ceilings and floor-to-ceiling windows that flood the space with natural light and showcase the serene waterscape. The primary bedroom offers a peaceful escape with its own 3-piece ensuite and sliding doors that open to a Juliette balcony overlooking the lake. Enjoy cooking and entertaining in the large eat-in kitchen, complete with walk-out access to the upper deck perfect for summer dinners with a view. Main floor laundry and convenient access to the garage add everyday functionality. The fully finished walkout basement includes 2 additional bedrooms, a full 4-piece bathroom, a spacious rec room with two walkouts to the lower deck, and a bonus room currently used as a home gym easily convertible to a 6th bedroom. Whether you're looking for a year-round home or a luxurious getaway, this property offers it all with the perfect blend of comfort, style, and waterfront charm. (id:45725)
Property Details
|
MLS® Number
|
X12196235 |
|
Property Type
|
Single Family |
|
Community Name
|
Ops |
|
Easement
|
Unknown, None |
|
Equipment Type
|
Water Heater, Propane Tank |
|
Features
|
Sump Pump |
|
Parking Space Total
|
7 |
|
Rental Equipment Type
|
Water Heater, Propane Tank |
|
Structure
|
Deck |
|
View Type
|
Lake View, River View, Direct Water View |
|
Water Front Name
|
Scugog River |
|
Water Front Type
|
Waterfront |
Building
|
Bathroom Total
|
3 |
|
Bedrooms Above Ground
|
3 |
|
Bedrooms Below Ground
|
2 |
|
Bedrooms Total
|
5 |
|
Appliances
|
Garage Door Opener Remote(s), Water Softener, Dishwasher, Dryer, Stove, Washer, Refrigerator |
|
Architectural Style
|
Bungalow |
|
Basement Development
|
Partially Finished |
|
Basement Features
|
Walk Out |
|
Basement Type
|
N/a (partially Finished) |
|
Construction Style Attachment
|
Detached |
|
Cooling Type
|
Central Air Conditioning, Air Exchanger |
|
Exterior Finish
|
Brick, Vinyl Siding |
|
Flooring Type
|
Laminate |
|
Foundation Type
|
Unknown |
|
Heating Fuel
|
Propane |
|
Heating Type
|
Forced Air |
|
Stories Total
|
1 |
|
Size Interior
|
1500 - 2000 Sqft |
|
Type
|
House |
Parking
Land
|
Access Type
|
Public Road, Private Docking |
|
Acreage
|
No |
|
Sewer
|
Septic System |
|
Size Depth
|
196 Ft |
|
Size Frontage
|
100 Ft |
|
Size Irregular
|
100 X 196 Ft ; 100. X 196 X 100.01 X 203 |
|
Size Total Text
|
100 X 196 Ft ; 100. X 196 X 100.01 X 203 |
Rooms
| Level |
Type |
Length |
Width |
Dimensions |
|
Lower Level |
Family Room |
5.22 m |
6.77 m |
5.22 m x 6.77 m |
|
Lower Level |
Exercise Room |
4.25 m |
5.42 m |
4.25 m x 5.42 m |
|
Lower Level |
Utility Room |
5.07 m |
4.39 m |
5.07 m x 4.39 m |
|
Lower Level |
Bedroom 4 |
4.45 m |
3.63 m |
4.45 m x 3.63 m |
|
Lower Level |
Bedroom 5 |
4.1 m |
3.35 m |
4.1 m x 3.35 m |
|
Main Level |
Foyer |
2.45 m |
4.61 m |
2.45 m x 4.61 m |
|
Main Level |
Kitchen |
3.36 m |
3.36 m |
3.36 m x 3.36 m |
|
Main Level |
Eating Area |
5.08 m |
3.36 m |
5.08 m x 3.36 m |
|
Main Level |
Living Room |
5.33 m |
6.36 m |
5.33 m x 6.36 m |
|
Main Level |
Primary Bedroom |
4.2 m |
3.99 m |
4.2 m x 3.99 m |
|
Main Level |
Bedroom 2 |
3.8 m |
2.72 m |
3.8 m x 2.72 m |
|
Main Level |
Bedroom 3 |
3.25 m |
2.44 m |
3.25 m x 2.44 m |
|
Main Level |
Laundry Room |
2.57 m |
2.17 m |
2.57 m x 2.17 m |
https://www.realtor.ca/real-estate/28416066/118-oreilly-lane-kawartha-lakes-ops-ops

