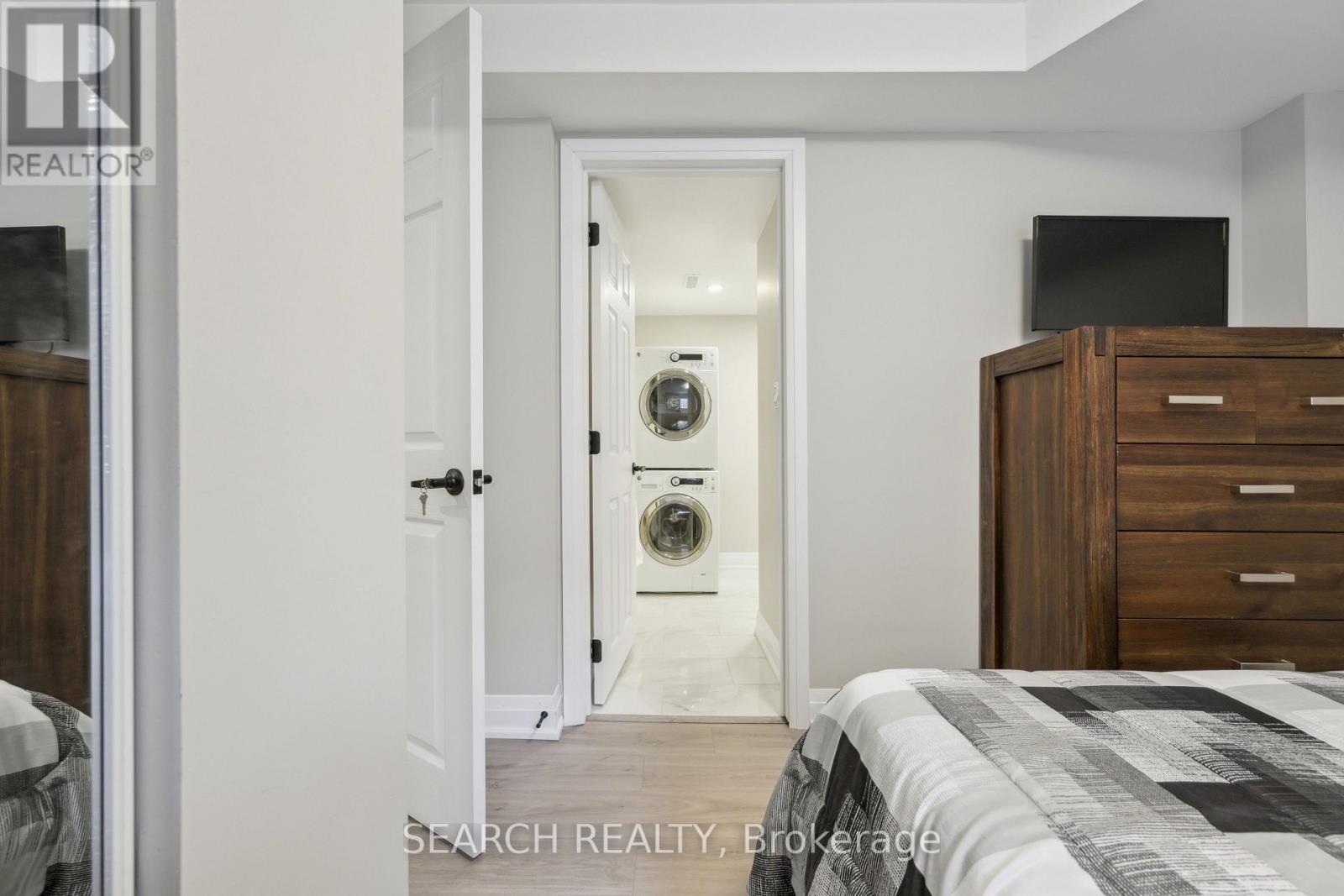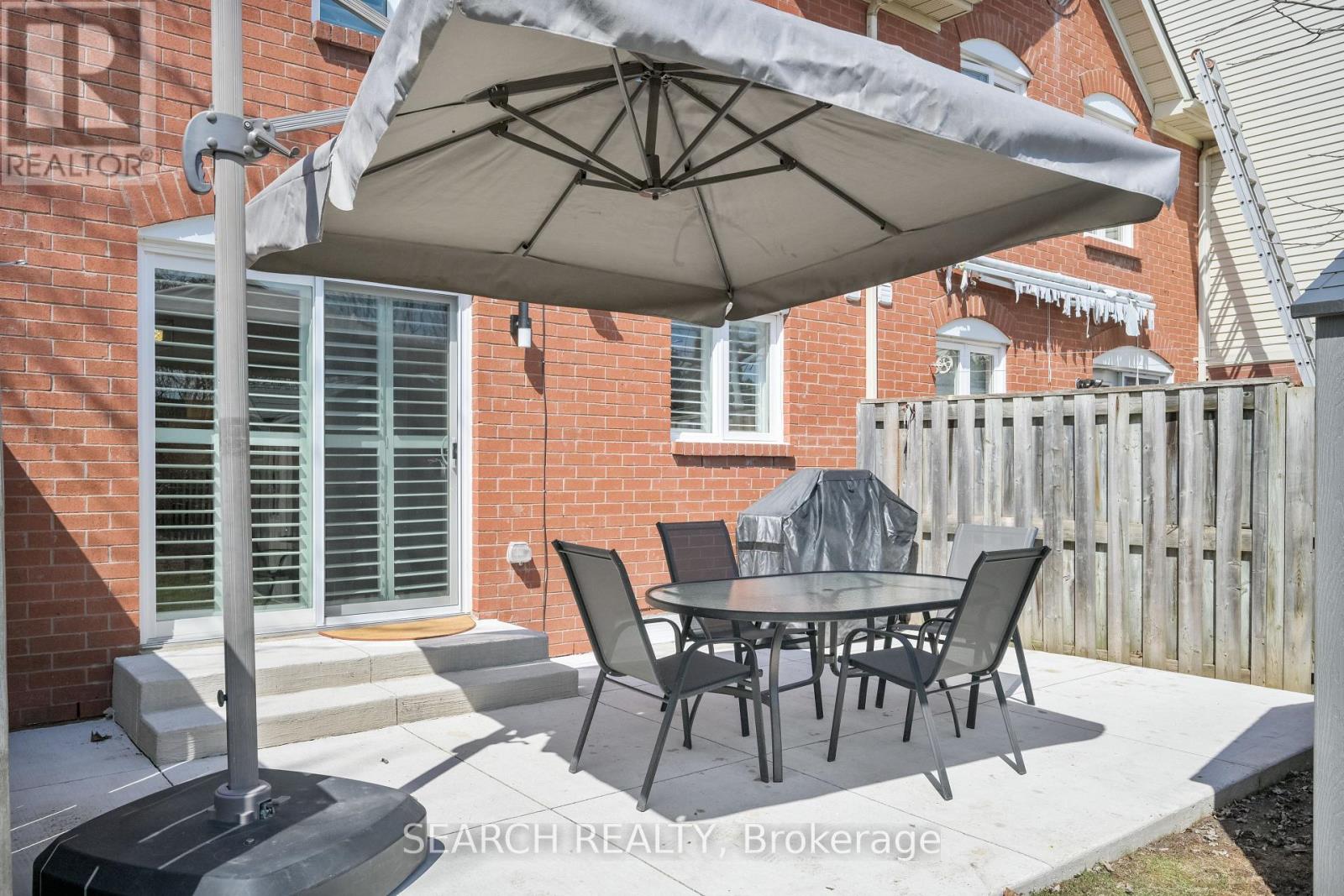5 Bedroom
4 Bathroom
1500 - 2000 sqft
Fireplace
Central Air Conditioning
Forced Air
$1,225,000
SPACIOUS EXECUTIVE TWO-LEVEL FREEHOLD TOWNHOME. END UNIT BACKING ONTO OPEN SPACE. MODERN NEUTRAL DECOR, LARGE EAT IN KITCHEN WITH PATIO WALK OUT. CLOSE TO PARK, SCHOOLS, SHOPPING. In One Of Oakville's Most Popular family-oriented neighborhoods, Glen Abbey. This Bright, Cozy & Welcoming Home Features 5 Bedrooms (4+1) 3.5, Functional, Well Laid Out and Recently Renovated. The Master Bedroom Offers His and Her Closet & Ensuite Full Bathroom. Large Private Back Yard with Concrete Seating Area to Enjoy Warm Summer Days and a Maintenance-Free Large Shed. Best of all: The basement has its independent kitchen, bedroom, three pc bathroom, and laundry. Ideally, it would be for an in-law's suite or potential rental income. It is just waiting for the new Owners To move in and Call It Home! (id:45725)
Property Details
|
MLS® Number
|
W12077274 |
|
Property Type
|
Single Family |
|
Community Name
|
1014 - QE Queen Elizabeth |
|
Parking Space Total
|
3 |
Building
|
Bathroom Total
|
4 |
|
Bedrooms Above Ground
|
4 |
|
Bedrooms Below Ground
|
1 |
|
Bedrooms Total
|
5 |
|
Amenities
|
Fireplace(s) |
|
Appliances
|
Dishwasher, Dryer, Stove, Water Heater, Window Coverings, Refrigerator |
|
Basement Development
|
Finished |
|
Basement Type
|
N/a (finished) |
|
Construction Style Attachment
|
Attached |
|
Cooling Type
|
Central Air Conditioning |
|
Exterior Finish
|
Brick Veneer |
|
Fireplace Present
|
Yes |
|
Fireplace Total
|
1 |
|
Foundation Type
|
Poured Concrete |
|
Half Bath Total
|
1 |
|
Heating Fuel
|
Natural Gas |
|
Heating Type
|
Forced Air |
|
Stories Total
|
2 |
|
Size Interior
|
1500 - 2000 Sqft |
|
Type
|
Row / Townhouse |
|
Utility Water
|
Municipal Water |
Parking
Land
|
Acreage
|
No |
|
Sewer
|
Sanitary Sewer |
|
Size Depth
|
120 Ft ,3 In |
|
Size Frontage
|
35 Ft ,6 In |
|
Size Irregular
|
35.5 X 120.3 Ft ; 120.4ftx32.32ftx119.95ftx16.17ftx16.17ft |
|
Size Total Text
|
35.5 X 120.3 Ft ; 120.4ftx32.32ftx119.95ftx16.17ftx16.17ft |
|
Zoning Description
|
Rm1 |
Rooms
| Level |
Type |
Length |
Width |
Dimensions |
|
Second Level |
Primary Bedroom |
5.54 m |
3.38 m |
5.54 m x 3.38 m |
|
Second Level |
Bedroom 2 |
3.04 m |
3 m |
3.04 m x 3 m |
|
Second Level |
Bedroom 3 |
3.81 m |
2.67 m |
3.81 m x 2.67 m |
|
Second Level |
Bedroom 4 |
5.35 m |
3.35 m |
5.35 m x 3.35 m |
|
Main Level |
Living Room |
4.06 m |
3.12 m |
4.06 m x 3.12 m |
|
Main Level |
Dining Room |
3.2 m |
3.12 m |
3.2 m x 3.12 m |
|
Main Level |
Kitchen |
3.35 m |
5.49 m |
3.35 m x 5.49 m |
https://www.realtor.ca/real-estate/28155285/1151-lindsay-drive-oakville-1014-qe-queen-elizabeth-1014-qe-queen-elizabeth















































