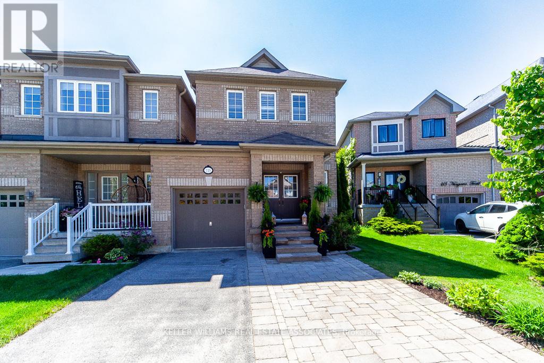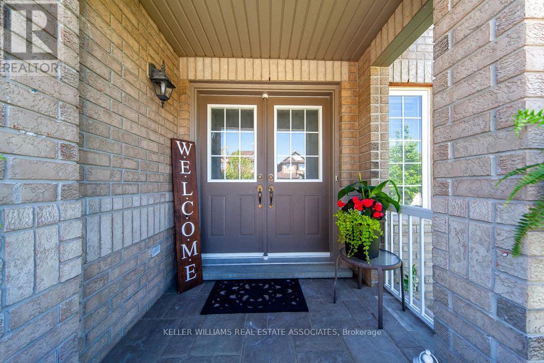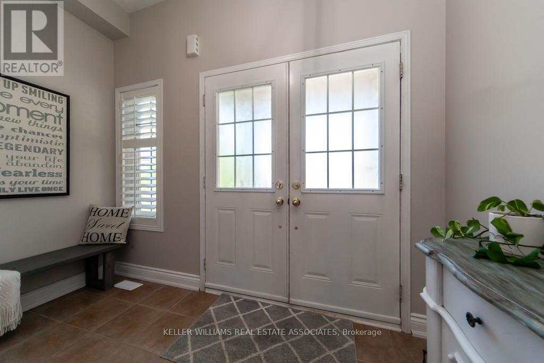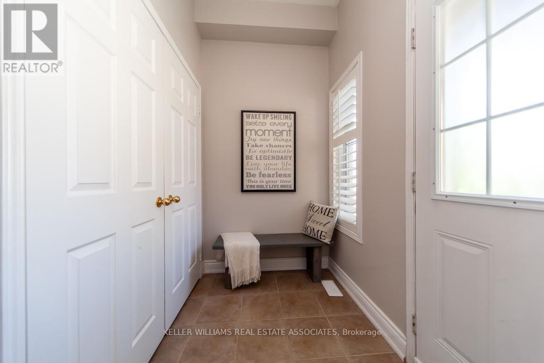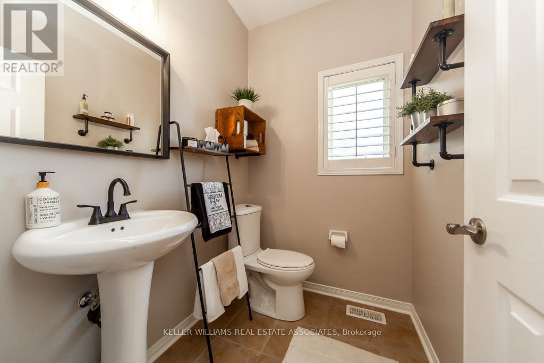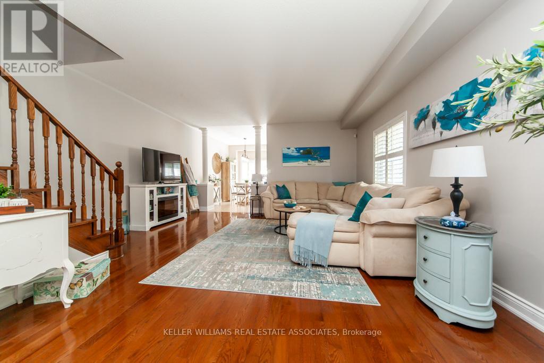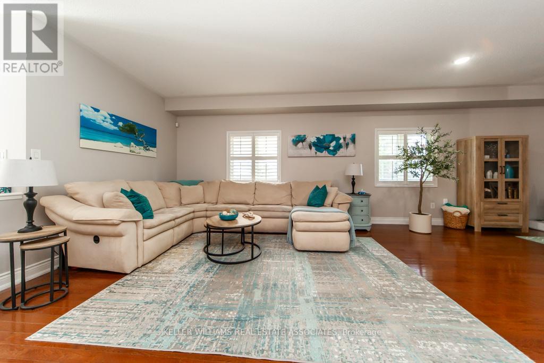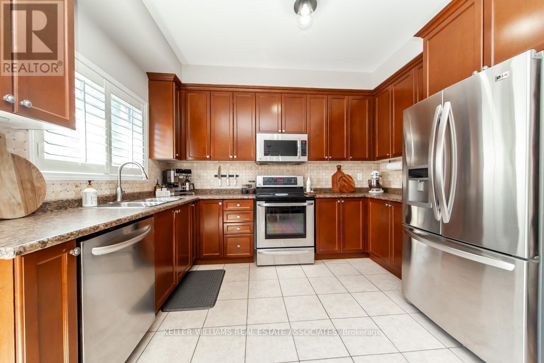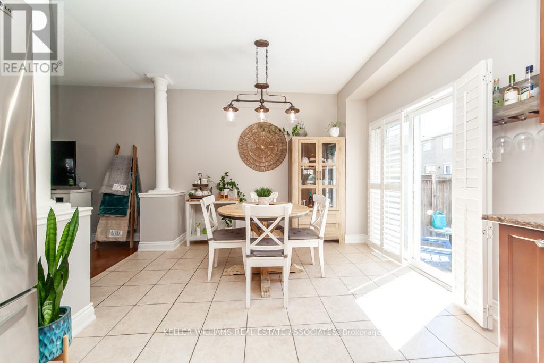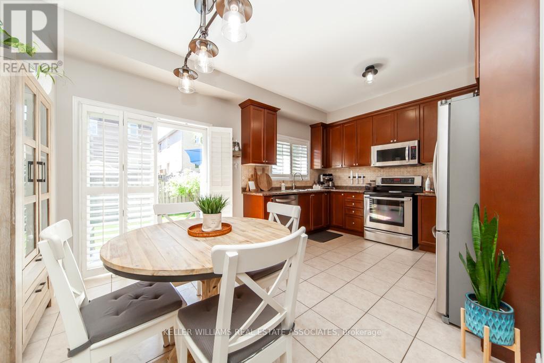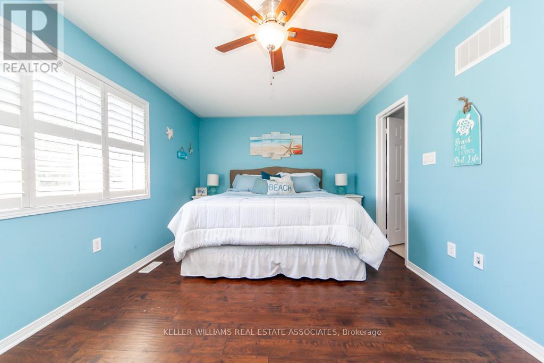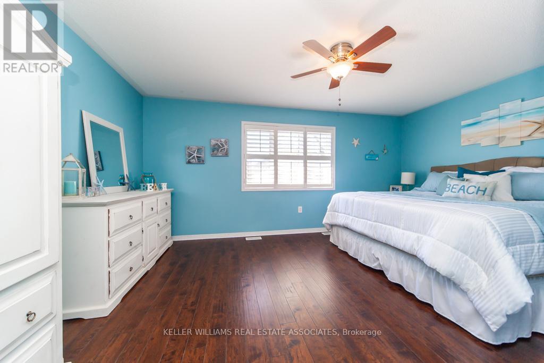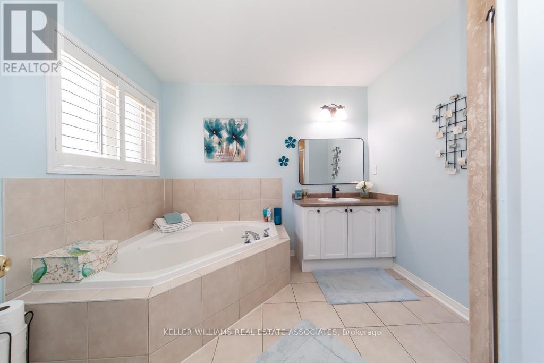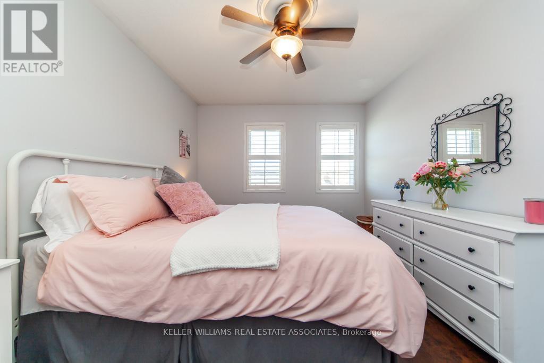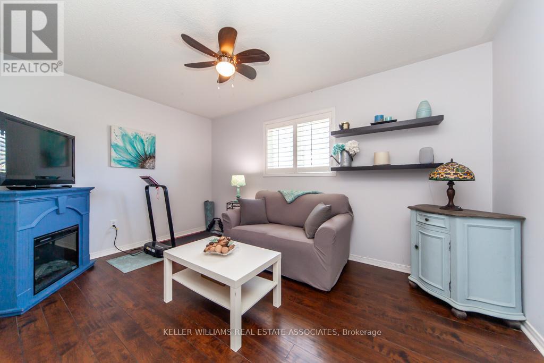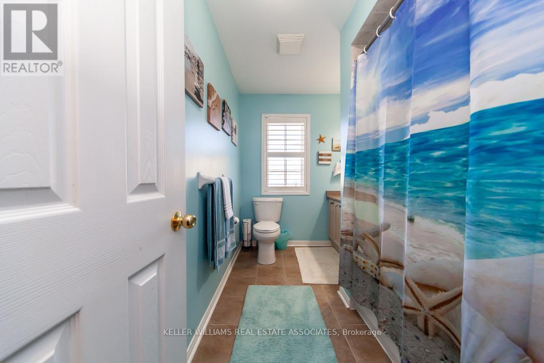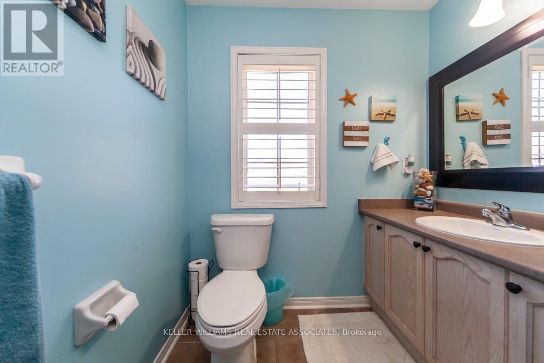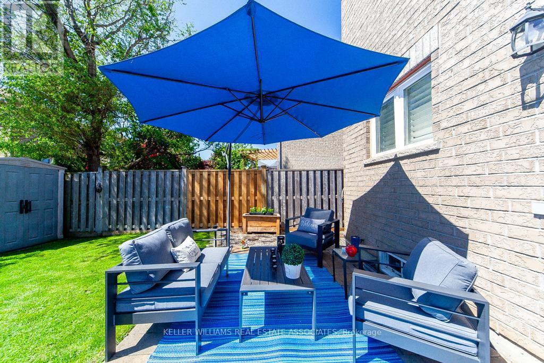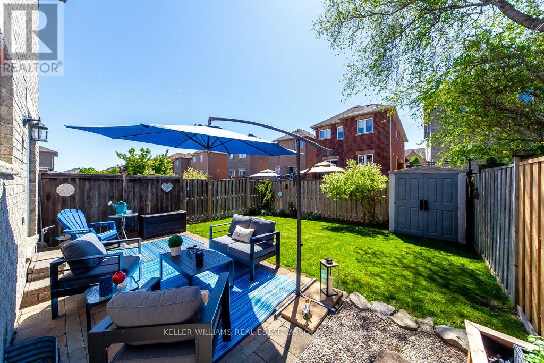115 Niagara Trail Halton Hills (Georgetown), Ontario L7G 0A6
$929,900
Welcome to 115 Niagara Trail.. this exceptional freehold end-unit townhousethe largest modelon the block, offers a generous 1,905 sq ft of thoughtfully designed living space. Located ona quiet, family-friendly street, this home is truly unique with a massive private triple(possibly 4) car driveway with an additional 1 car garage, truly a rare find. Inside, themain floor features, rich hardwood flooring & a spacious, open concept design- Perfect forentertaining with family and friends. The heart of this home is the spacious and bright eat-in kitchen - a perfect blend of functionality and style. Featuring Updated cabinetry,Stainless Steel Appliances and ample counter space. The open-concept layout flows seamlesslyinto the bright eat-in area with a walk out to the very well maintained backyard addingadditional indoor/outdoor space. Back inside, you will find a beautiful hardwood staircase,leading to an upper level complete with Laminate flooring, three spacious bedrooms, two fullbathrooms, and a convenient upper-floor laundry room. The Primary Retreat has itall...his/hers walk-in closets, a large 4 Pc Ensuite and an Oversized spacious floor plan.Other notables: California Shutters on every window, updated lighting and ceiling fansthroughout, Freshly painted. The unspoiled, unfinished basement presents an incredibleopportunity to create additional living space tailored to your needswhether its a home gym,rec room, in-law suite, or rental potential. Ideally situated near top-rated schools, shoppingplazas, and Parks, this home offers unbeatable convenience in a central and highly sought-after location don't delay come see your future home today!!! (id:45725)
Open House
This property has open houses!
2:00 pm
Ends at:4:00 pm
2:00 pm
Ends at:4:00 pm
Property Details
| MLS® Number | W12176131 |
| Property Type | Single Family |
| Community Name | Georgetown |
| Features | Carpet Free |
| Parking Space Total | 4 |
Building
| Bathroom Total | 3 |
| Bedrooms Above Ground | 3 |
| Bedrooms Total | 3 |
| Appliances | Garage Door Opener Remote(s), Central Vacuum, Dryer, Garage Door Opener, Stove, Washer, Water Softener, Refrigerator |
| Basement Development | Unfinished |
| Basement Type | N/a (unfinished) |
| Construction Style Attachment | Attached |
| Cooling Type | Central Air Conditioning |
| Exterior Finish | Brick |
| Flooring Type | Hardwood, Tile, Laminate |
| Foundation Type | Block |
| Half Bath Total | 1 |
| Heating Fuel | Natural Gas |
| Heating Type | Forced Air |
| Stories Total | 2 |
| Size Interior | 1500 - 2000 Sqft |
| Type | Row / Townhouse |
| Utility Water | Municipal Water |
Parking
| Garage |
Land
| Acreage | No |
| Sewer | Sanitary Sewer |
| Size Depth | 102 Ft ,6 In |
| Size Frontage | 27 Ft ,4 In |
| Size Irregular | 27.4 X 102.5 Ft |
| Size Total Text | 27.4 X 102.5 Ft |
Rooms
| Level | Type | Length | Width | Dimensions |
|---|---|---|---|---|
| Second Level | Primary Bedroom | 5.18 m | 3.4 m | 5.18 m x 3.4 m |
| Second Level | Bedroom 2 | 4.2 m | 2.98 m | 4.2 m x 2.98 m |
| Second Level | Bedroom 3 | 4.3 m | 3.1 m | 4.3 m x 3.1 m |
| Main Level | Dining Room | 4.9 m | 3.1 m | 4.9 m x 3.1 m |
| Main Level | Living Room | 6.58 m | 2.92 m | 6.58 m x 2.92 m |
| Main Level | Kitchen | 3.04 m | 2.31 m | 3.04 m x 2.31 m |
| Main Level | Eating Area | 3.04 m | 2.98 m | 3.04 m x 2.98 m |
https://www.realtor.ca/real-estate/28373409/115-niagara-trail-halton-hills-georgetown-georgetown
Interested?
Contact us for more information
