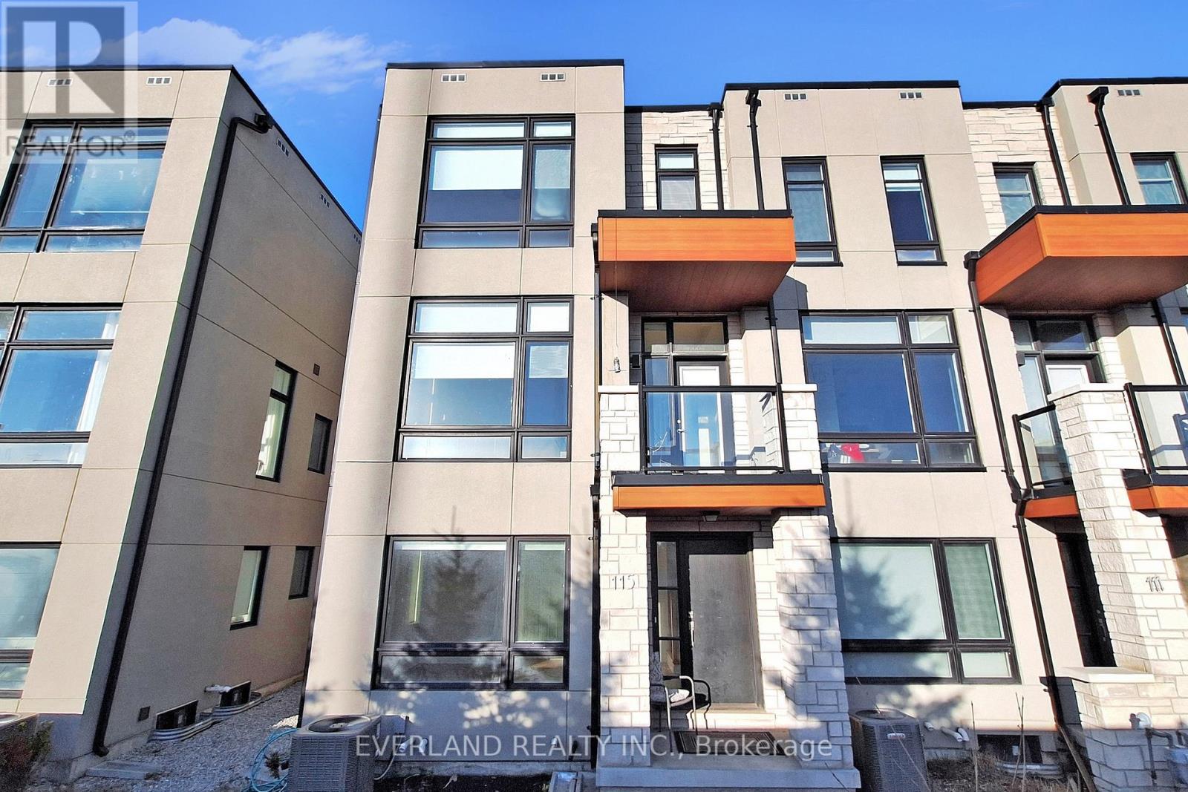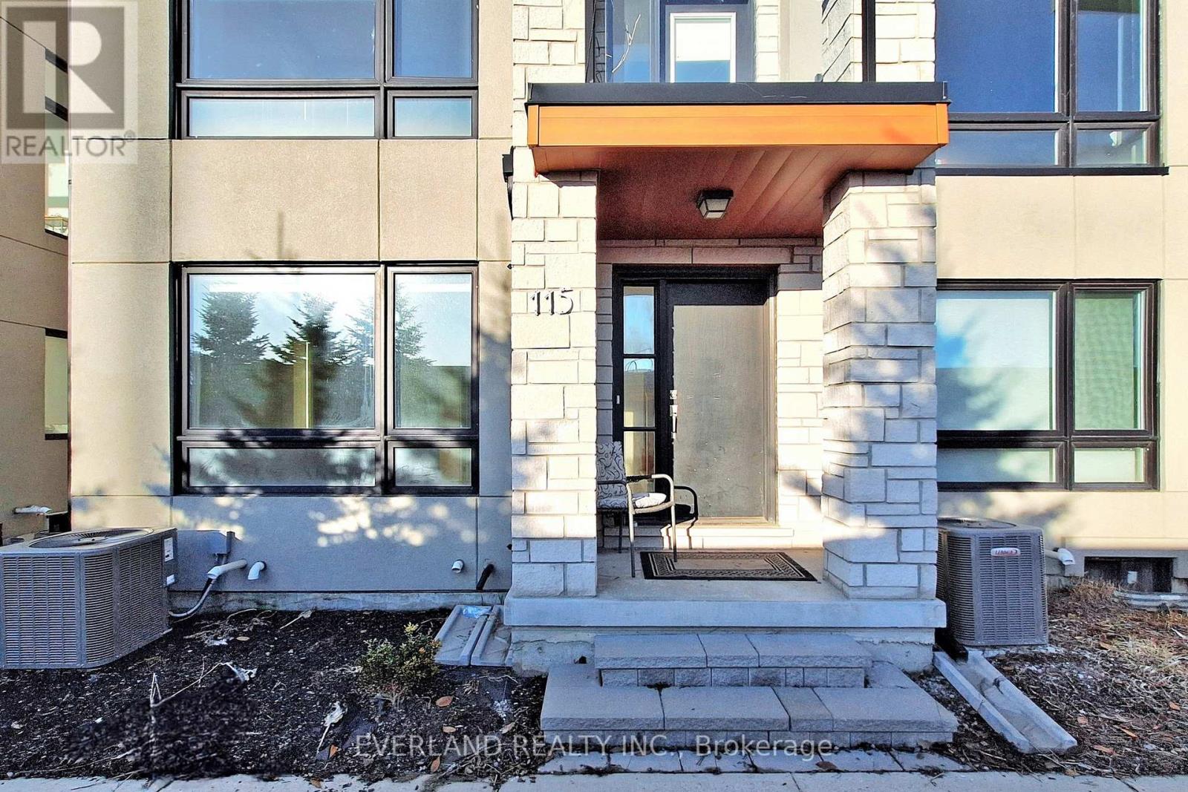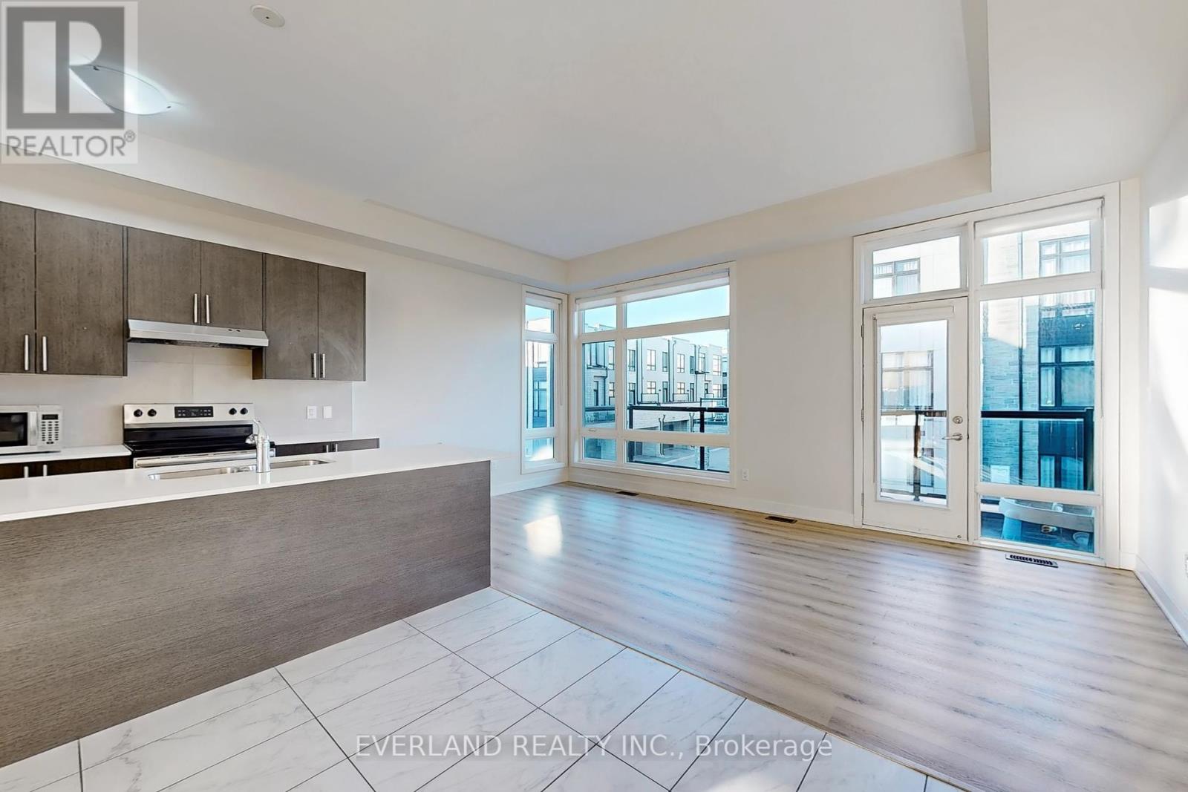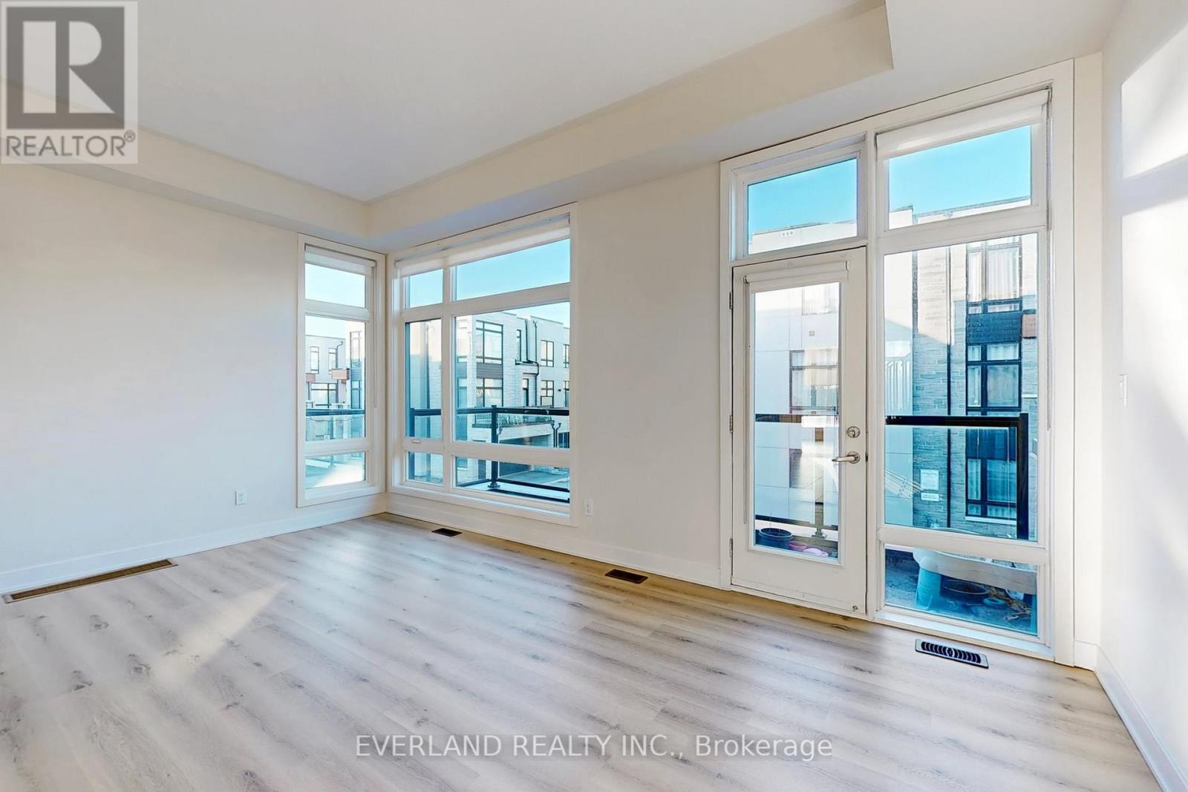115 Carpaccio Avenue Vaughan (Vellore Village), Ontario L4H 4R6
3 Bedroom
4 Bathroom
1500 - 2000 sqft
Central Air Conditioning
Forced Air
$1,088,000Maintenance, Parcel of Tied Land
$116 Monthly
Maintenance, Parcel of Tied Land
$116 MonthlyFantastic 3-Bedroom, 4-Bathroom Freehold Townhouse, Rarely Found End Unit With Double Garage. Functional Layout, Wood Floor through out, 10' Ceiling On 2nd Floor And 9' Ceiling On 3rd Floor, Modern Open Concept Kitchen, Stainless Steel Appliances, Direct Access From Garage To Great Room, Great School Zoon, Minutes To All Amenities, Vaughan Mills Shopping Mall, Go Station, Hwy 400. (id:45725)
Property Details
| MLS® Number | N12036587 |
| Property Type | Single Family |
| Community Name | Vellore Village |
| Features | Carpet Free |
| Parking Space Total | 2 |
Building
| Bathroom Total | 4 |
| Bedrooms Above Ground | 3 |
| Bedrooms Total | 3 |
| Appliances | Dishwasher, Dryer, Garage Door Opener, Hood Fan, Stove, Washer, Window Coverings, Refrigerator |
| Basement Development | Unfinished |
| Basement Type | N/a (unfinished) |
| Construction Style Attachment | Attached |
| Cooling Type | Central Air Conditioning |
| Exterior Finish | Stone, Stucco |
| Flooring Type | Laminate, Ceramic |
| Foundation Type | Poured Concrete |
| Half Bath Total | 2 |
| Heating Fuel | Natural Gas |
| Heating Type | Forced Air |
| Stories Total | 3 |
| Size Interior | 1500 - 2000 Sqft |
| Type | Row / Townhouse |
| Utility Water | Municipal Water |
Parking
| Attached Garage | |
| Garage |
Land
| Acreage | No |
| Sewer | Sanitary Sewer |
| Size Depth | 52 Ft ,10 In |
| Size Frontage | 23 Ft ,6 In |
| Size Irregular | 23.5 X 52.9 Ft |
| Size Total Text | 23.5 X 52.9 Ft |
Rooms
| Level | Type | Length | Width | Dimensions |
|---|---|---|---|---|
| Second Level | Family Room | Measurements not available | ||
| Second Level | Dining Room | Measurements not available | ||
| Second Level | Kitchen | Measurements not available | ||
| Third Level | Primary Bedroom | Measurements not available | ||
| Third Level | Bedroom 2 | Measurements not available | ||
| Third Level | Bedroom 3 | Measurements not available | ||
| Ground Level | Living Room | Measurements not available |
Interested?
Contact us for more information


























