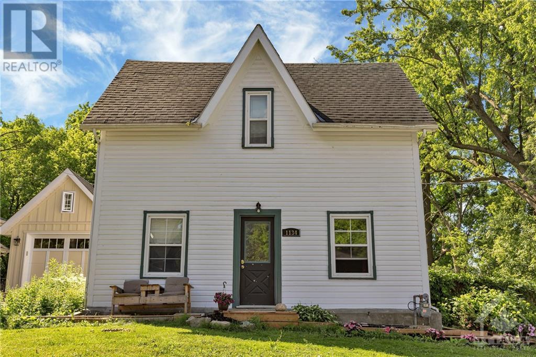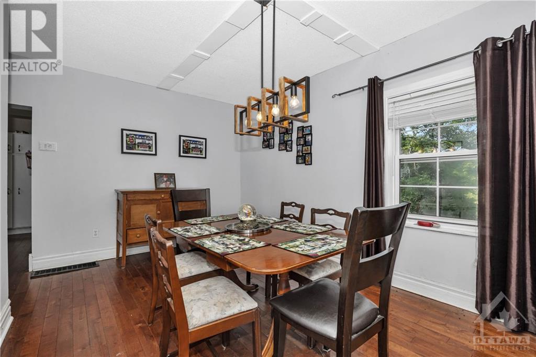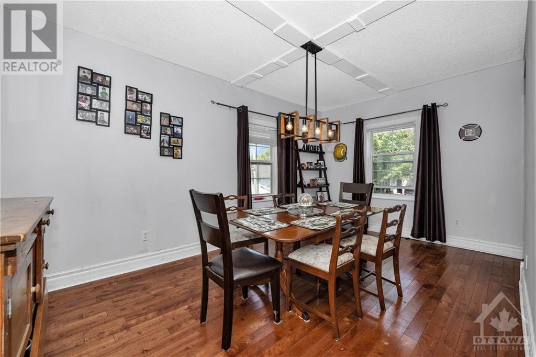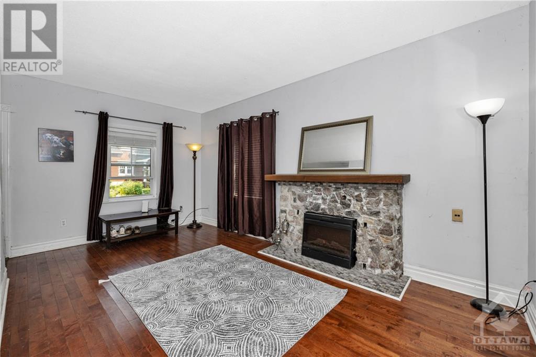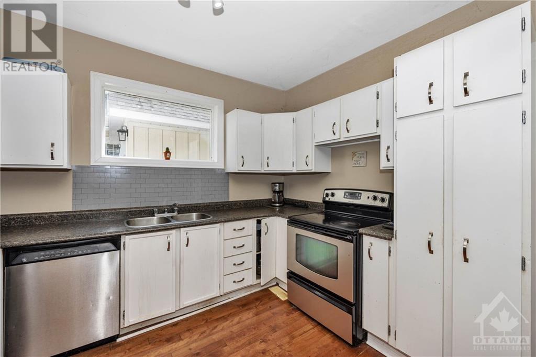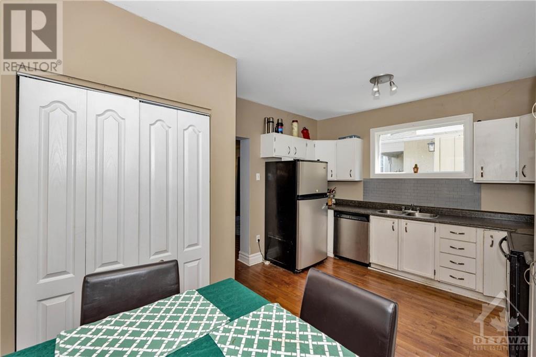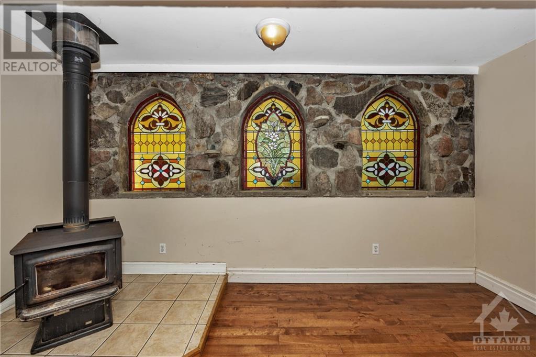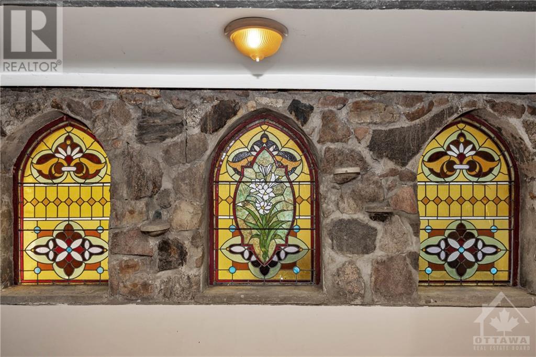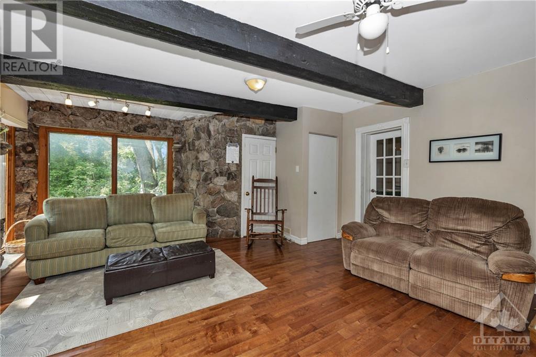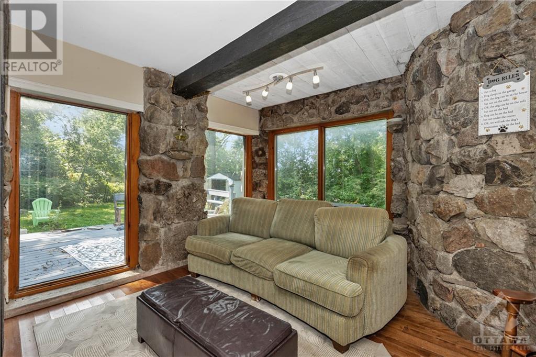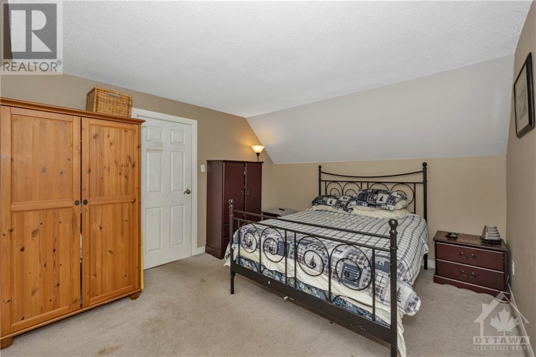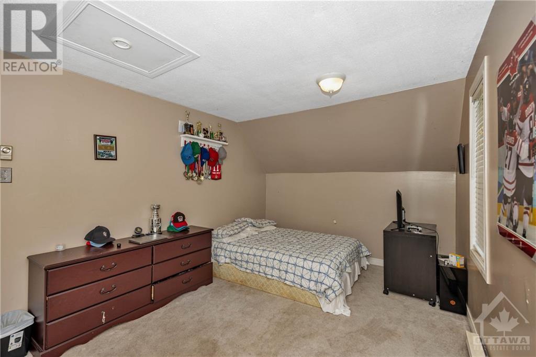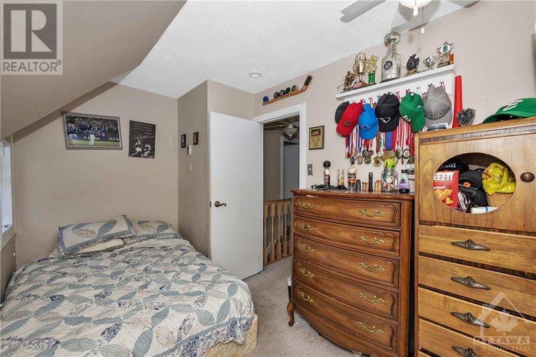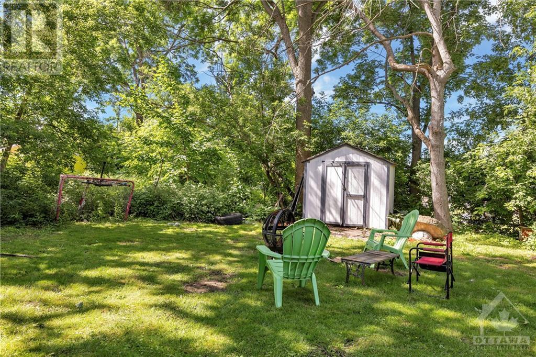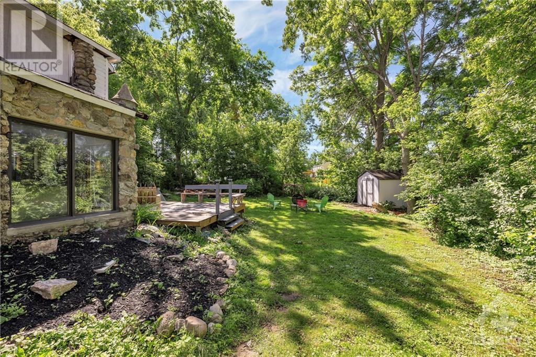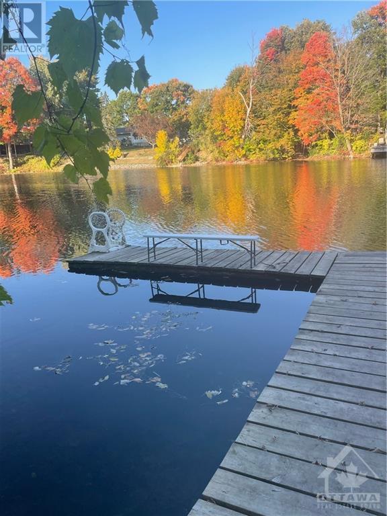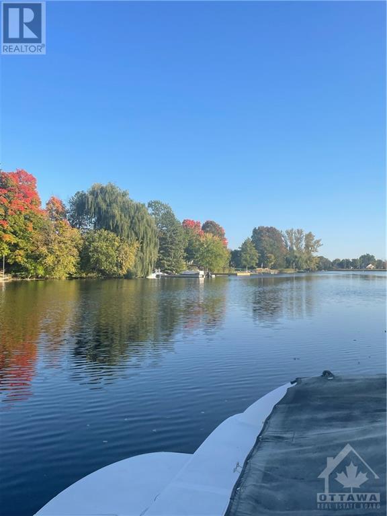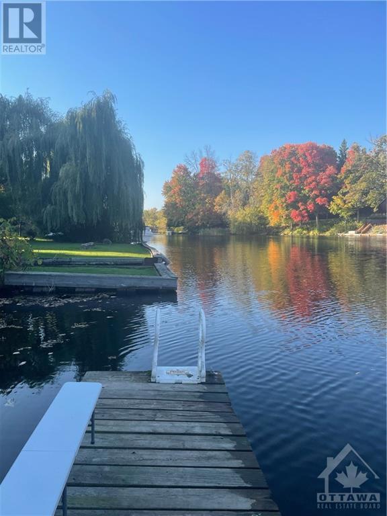3 Bedroom
1 Bathroom
Fireplace
None
Forced Air, Other
Land / Yard Lined With Hedges
$800,000
This modest 2 story home is so much more than it appears. Walking distance to all village amenities and the Rideau River. Residents of O’Grady Street have exclusive deeded river access with a Dock! This home has great bones and is recognized by locals as the home with the stone Centennial Turret. The main level has hardwood throughout. The family room is one of a kind with 3 impressive stained glass windows and interior stone accents. The wood stove is WETT certified. Primary rooms are well sized. The upper level features 3 bedrooms, a full bath with good sized tub and a “must be developed” approximately 20' X 12' room currently used for storage off of the primary bedroom. Large private backyard complete with storage shed. This charming home is ready for your unique touch! (id:45725)
Property Details
|
MLS® Number
|
1405192 |
|
Property Type
|
Single Family |
|
Neigbourhood
|
Manotick |
|
Amenities Near By
|
Airport, Golf Nearby, Water Nearby |
|
Communication Type
|
Internet Access |
|
Community Features
|
Adult Oriented, Family Oriented |
|
Features
|
Park Setting |
|
Parking Space Total
|
2 |
|
Storage Type
|
Storage Shed |
|
Structure
|
Deck |
Building
|
Bathroom Total
|
1 |
|
Bedrooms Above Ground
|
3 |
|
Bedrooms Total
|
3 |
|
Appliances
|
Refrigerator, Dishwasher, Dryer, Microwave, Stove, Washer |
|
Basement Development
|
Unfinished |
|
Basement Type
|
Full (unfinished) |
|
Constructed Date
|
1870 |
|
Construction Material
|
Wood Frame |
|
Construction Style Attachment
|
Detached |
|
Cooling Type
|
None |
|
Exterior Finish
|
Siding |
|
Fireplace Present
|
Yes |
|
Fireplace Total
|
1 |
|
Fixture
|
Drapes/window Coverings |
|
Flooring Type
|
Wall-to-wall Carpet, Hardwood, Tile |
|
Foundation Type
|
Poured Concrete |
|
Heating Fuel
|
Natural Gas |
|
Heating Type
|
Forced Air, Other |
|
Stories Total
|
2 |
|
Type
|
House |
|
Utility Water
|
Municipal Water |
Parking
Land
|
Acreage
|
No |
|
Land Amenities
|
Airport, Golf Nearby, Water Nearby |
|
Landscape Features
|
Land / Yard Lined With Hedges |
|
Sewer
|
Municipal Sewage System |
|
Size Depth
|
98 Ft ,11 In |
|
Size Frontage
|
69 Ft ,6 In |
|
Size Irregular
|
0.15 |
|
Size Total
|
0.15 Ac |
|
Size Total Text
|
0.15 Ac |
|
Zoning Description
|
V1p |
Rooms
| Level |
Type |
Length |
Width |
Dimensions |
|
Second Level |
4pc Bathroom |
|
|
9'0" x 7'0" |
|
Second Level |
Bedroom |
|
|
15'0" x 10'0" |
|
Second Level |
Primary Bedroom |
|
|
16'0" x 11'6" |
|
Second Level |
Bedroom |
|
|
13'0" x 8'0" |
|
Second Level |
Storage |
|
|
20'0" x 12'0" |
|
Main Level |
Dining Room |
|
|
16'9" x 10'6" |
|
Main Level |
Living Room/fireplace |
|
|
16'9" x 10'0" |
|
Main Level |
Kitchen |
|
|
15'0" x 12'0" |
|
Main Level |
Family Room/fireplace |
|
|
17'6" x 16'9" |
Utilities
https://www.realtor.ca/real-estate/27335913/1134-ogrady-street-ottawa-manotick

