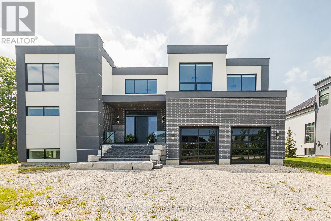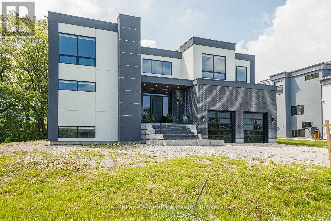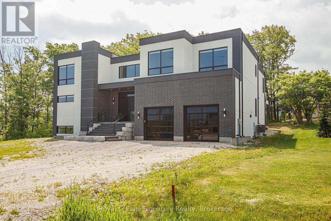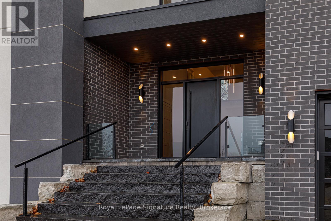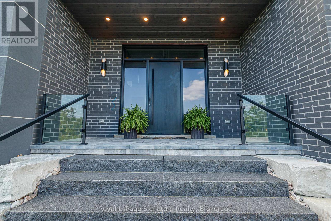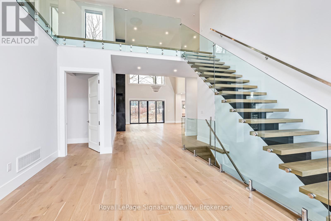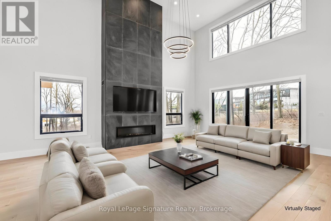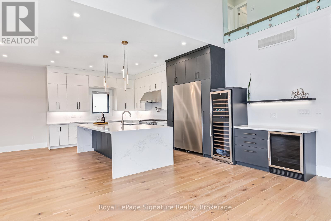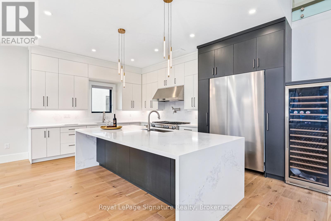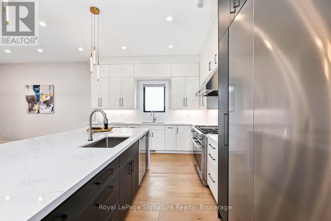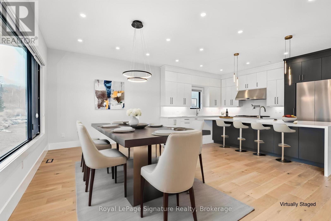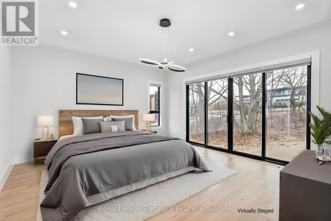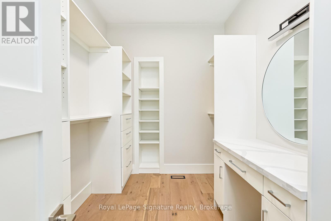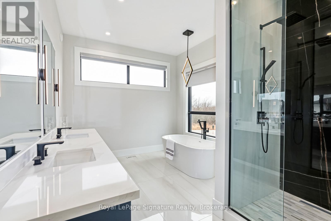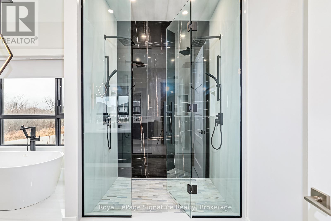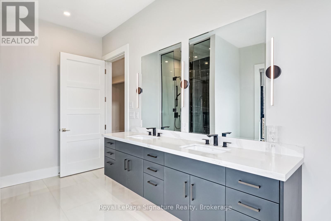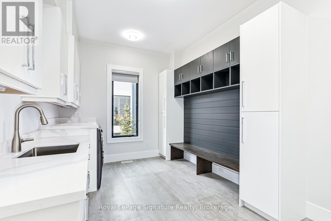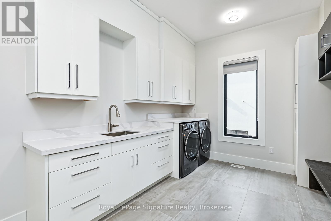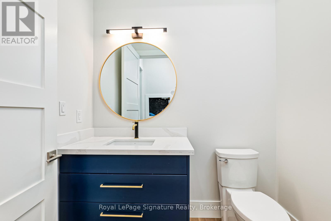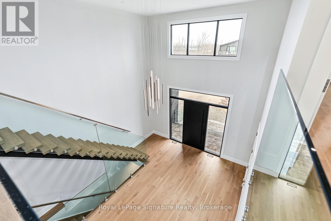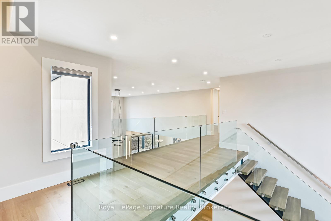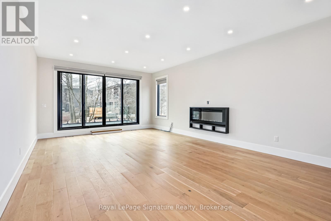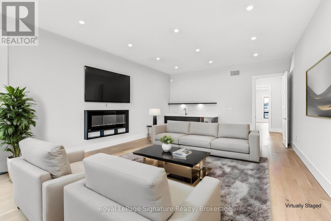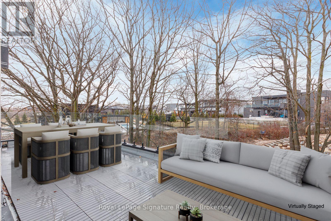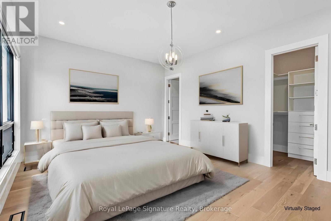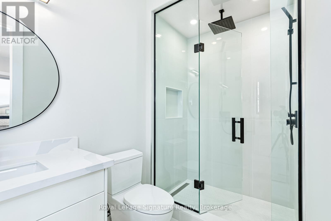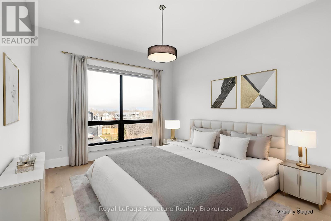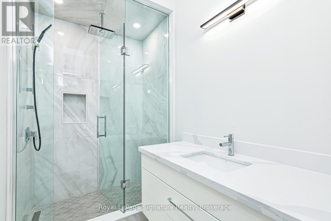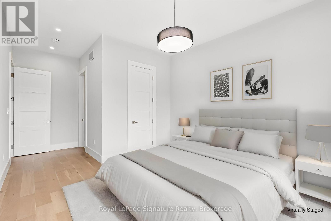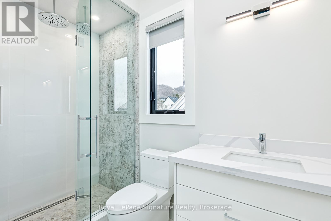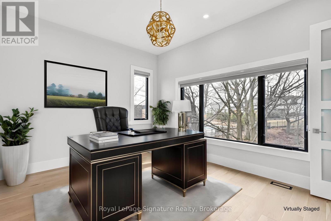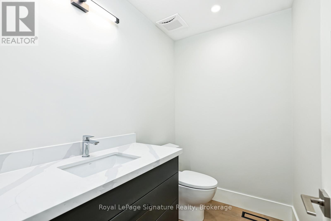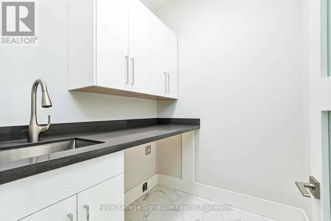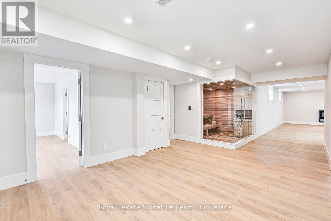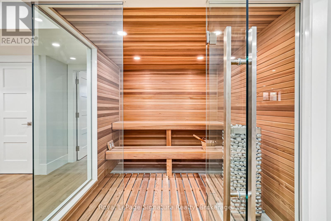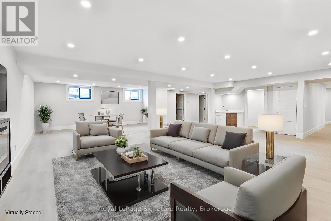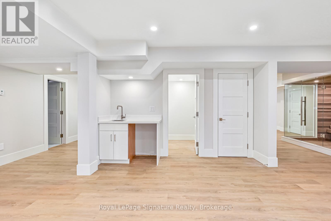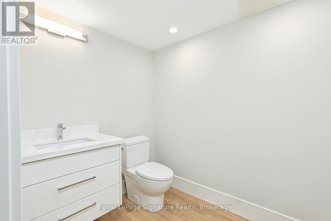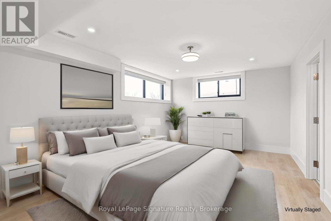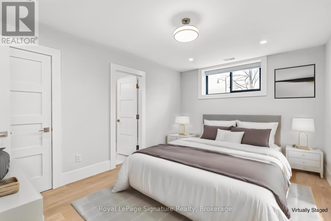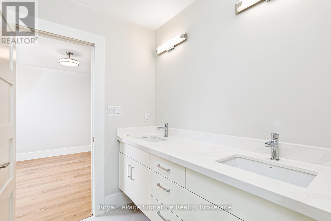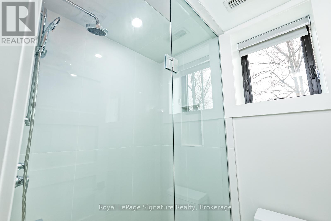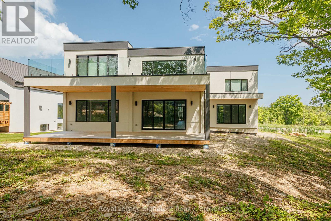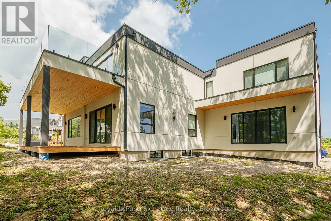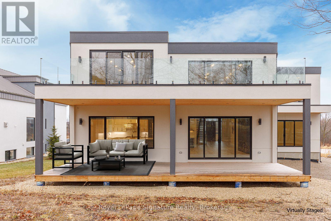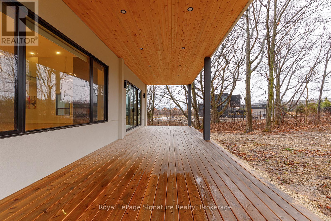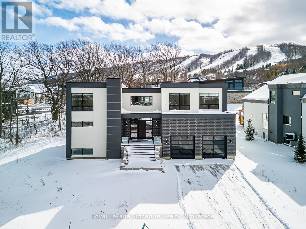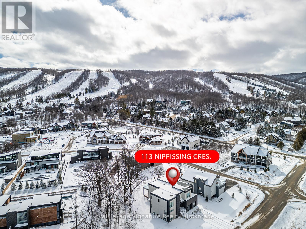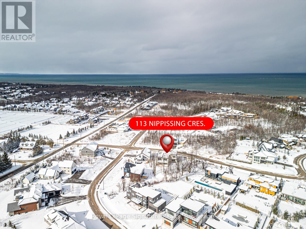6 Bedroom
8 Bathroom
3500 - 5000 sqft
Fireplace
Central Air Conditioning
Forced Air
$2,795,000
This stunning custom-built residence exemplifies luxury living in an exclusive enclave of high-end homes. Ideally located just steps from Alpine and Craigleith ski clubs, the home boasts over 6,800 square feet of meticulously finished living space, including 6 bedrooms, 8 bathrooms, two laundry rooms, and a powder room on each level all enhanced by premium upgrades and custom finishes throughout. Soaring 19-foot ceilings and expansive open-concept living areas create a grand and welcoming atmosphere. The great room features a striking floor-to-ceiling gas fireplace, engineered hardwood flooring, and oversized 12-foot patio doors that open to a covered cedar deck perfect for seamless indoor-outdoor living. The exterior showcases a refined blend of stone and stucco, offering both privacy at the rear and picturesque views of the ski hills. The gourmet kitchen is equipped with Miele appliances, a 48-inch gas range, built-in fridge, wine cooler, and quartz waterfall countertops. The adjoining dining area flows effortlessly into the great room and out to the deck ideal for family dinners, entertaining, and après-ski gatherings. The main-floor primary suite offers a serene retreat with a spa-inspired ensuite featuring a floating double vanity, freestanding tub, heated floors, a glass-enclosed double shower, walk-in closet with built-ins, and private access to the backyard. Upstairs, you'll find three additional bedrooms with ensuites, a designated office, and a large upper living area open to a deck with glass railings. The fully finished basement includes two additional bedrooms with a Jack and Jill bathroom, a spacious rec room with fireplace, in-floor heating, and flexible space ideal for a home theatre or gym. A high-end sauna, cold cellar, and ample storage complete this level. Crafted with exceptional attention to detail and covered under the Tarion warranty program, this move-in ready home presents luxury living at it's finest. (id:45725)
Property Details
|
MLS® Number
|
X12076136 |
|
Property Type
|
Single Family |
|
Community Name
|
Blue Mountains |
|
Amenities Near By
|
Beach, Marina, Ski Area |
|
Features
|
Wooded Area, Carpet Free, Sump Pump, Sauna |
|
Parking Space Total
|
8 |
|
Structure
|
Deck, Porch |
|
View Type
|
Mountain View |
Building
|
Bathroom Total
|
8 |
|
Bedrooms Above Ground
|
4 |
|
Bedrooms Below Ground
|
2 |
|
Bedrooms Total
|
6 |
|
Age
|
0 To 5 Years |
|
Amenities
|
Fireplace(s) |
|
Appliances
|
Garage Door Opener Remote(s), Central Vacuum, Dishwasher, Dryer, Garage Door Opener, Microwave, Oven, Hood Fan, Range, Stove, Washer, Window Coverings, Wine Fridge, Refrigerator |
|
Basement Development
|
Finished |
|
Basement Type
|
Full (finished) |
|
Construction Style Attachment
|
Detached |
|
Construction Style Other
|
Seasonal |
|
Cooling Type
|
Central Air Conditioning |
|
Exterior Finish
|
Brick, Stucco |
|
Fireplace Present
|
Yes |
|
Foundation Type
|
Poured Concrete |
|
Half Bath Total
|
1 |
|
Heating Fuel
|
Natural Gas |
|
Heating Type
|
Forced Air |
|
Stories Total
|
2 |
|
Size Interior
|
3500 - 5000 Sqft |
|
Type
|
House |
|
Utility Water
|
Municipal Water |
Parking
Land
|
Acreage
|
No |
|
Land Amenities
|
Beach, Marina, Ski Area |
|
Sewer
|
Sanitary Sewer |
|
Size Depth
|
149 Ft ,2 In |
|
Size Frontage
|
151 Ft ,7 In |
|
Size Irregular
|
151.6 X 149.2 Ft |
|
Size Total Text
|
151.6 X 149.2 Ft |
Rooms
| Level |
Type |
Length |
Width |
Dimensions |
|
Second Level |
Bedroom 2 |
3.87 m |
5 m |
3.87 m x 5 m |
|
Second Level |
Bedroom 3 |
3.81 m |
4.6 m |
3.81 m x 4.6 m |
|
Second Level |
Study |
3.66 m |
4.48 m |
3.66 m x 4.48 m |
|
Second Level |
Games Room |
5.05 m |
7.26 m |
5.05 m x 7.26 m |
|
Second Level |
Bedroom 4 |
4.69 m |
3.87 m |
4.69 m x 3.87 m |
|
Basement |
Family Room |
8.36 m |
5.35 m |
8.36 m x 5.35 m |
|
Basement |
Recreational, Games Room |
6.28 m |
5.35 m |
6.28 m x 5.35 m |
|
Basement |
Bedroom 5 |
3.35 m |
4 m |
3.35 m x 4 m |
|
Basement |
Bedroom |
3.76 m |
5.39 m |
3.76 m x 5.39 m |
|
Main Level |
Foyer |
6.02 m |
4.9 m |
6.02 m x 4.9 m |
|
Main Level |
Living Room |
7.82 m |
5.79 m |
7.82 m x 5.79 m |
|
Main Level |
Kitchen |
3.25 m |
5 m |
3.25 m x 5 m |
|
Main Level |
Dining Room |
4.57 m |
5.21 m |
4.57 m x 5.21 m |
|
Main Level |
Primary Bedroom |
5.82 m |
4.88 m |
5.82 m x 4.88 m |
Utilities
|
Cable
|
Available |
|
Sewer
|
Installed |
https://www.realtor.ca/real-estate/28152698/113-nipissing-crescent-blue-mountains-blue-mountains
