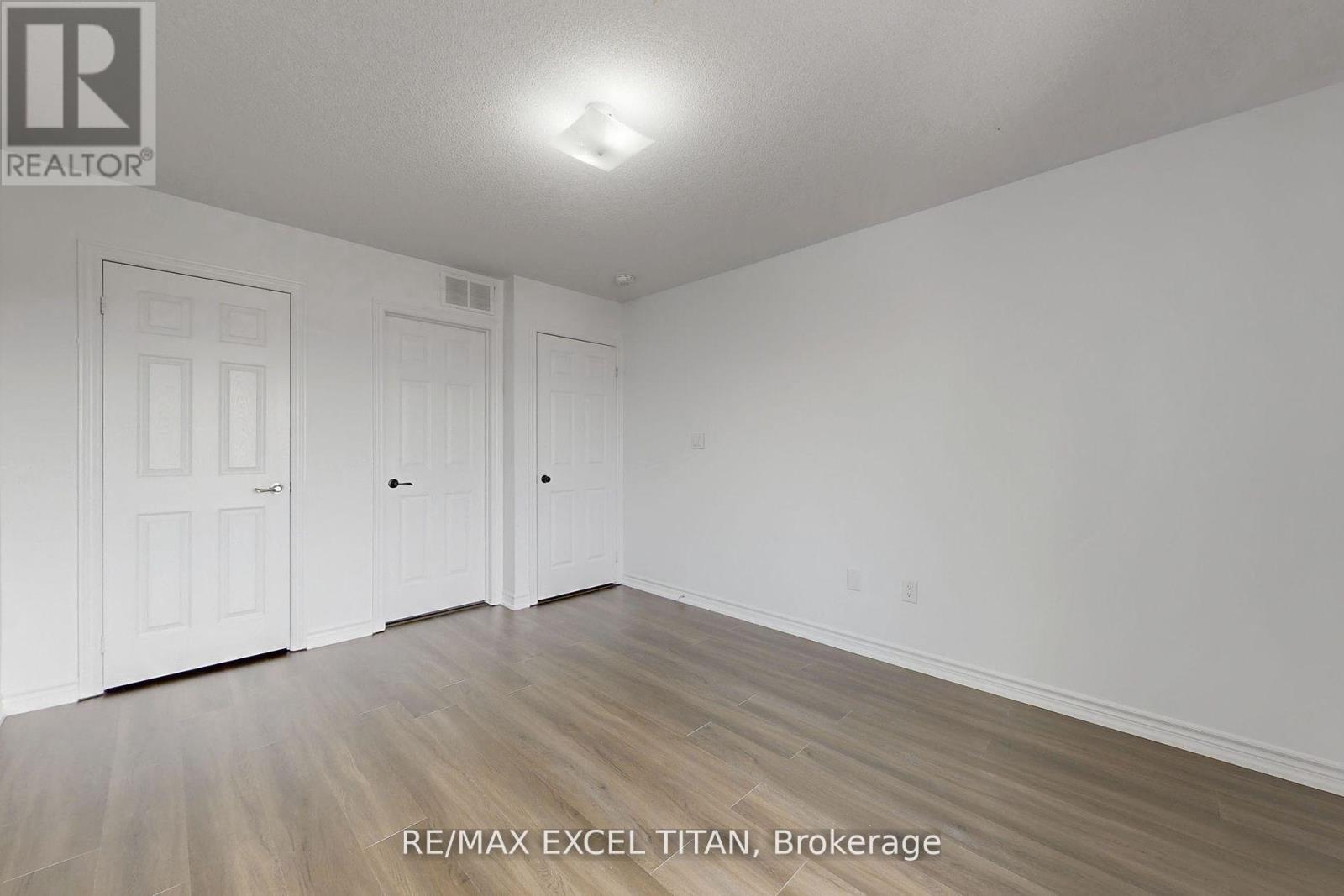3 Bedroom
3 Bathroom
1200 - 1399 sqft
Central Air Conditioning
Forced Air
$2,800 Monthly
A stunning and newly renovated 3-bedroom townhome is now available for lease in the one of the most desirable Brampton location. The main floor boasts a spacious great room, an open-concept kitchen with dining area and with large windows providing ample natural light. The master bedroom features a 4-piece ensuite, and for added convenience, the laundry is located on the second floor. Enjoy the fantastic location just minutes away from Brampton Transit and Mount Pleasant Go Station. Additionally, various amenities such as plazas, schools, parks, and grocery stores are within a 5-minute walk. (id:45725)
Property Details
|
MLS® Number
|
W12077571 |
|
Property Type
|
Single Family |
|
Community Name
|
Northwest Brampton |
|
Amenities Near By
|
Public Transit, Place Of Worship, Schools, Park |
|
Community Features
|
Pets Not Allowed |
|
Features
|
Balcony |
|
Parking Space Total
|
2 |
Building
|
Bathroom Total
|
3 |
|
Bedrooms Above Ground
|
3 |
|
Bedrooms Total
|
3 |
|
Age
|
6 To 10 Years |
|
Appliances
|
Dishwasher, Dryer, Oven, Stove, Washer, Refrigerator |
|
Cooling Type
|
Central Air Conditioning |
|
Exterior Finish
|
Brick |
|
Flooring Type
|
Laminate, Tile |
|
Half Bath Total
|
1 |
|
Heating Fuel
|
Natural Gas |
|
Heating Type
|
Forced Air |
|
Size Interior
|
1200 - 1399 Sqft |
|
Type
|
Row / Townhouse |
Parking
Land
|
Acreage
|
No |
|
Land Amenities
|
Public Transit, Place Of Worship, Schools, Park |
Rooms
| Level |
Type |
Length |
Width |
Dimensions |
|
Main Level |
Living Room |
6.66 m |
7 m |
6.66 m x 7 m |
|
Main Level |
Dining Room |
6.66 m |
7 m |
6.66 m x 7 m |
|
Main Level |
Kitchen |
3 m |
3 m |
3 m x 3 m |
|
Upper Level |
Bedroom |
4 m |
3 m |
4 m x 3 m |
|
Upper Level |
Bedroom 2 |
3.66 m |
3 m |
3.66 m x 3 m |
|
Upper Level |
Bedroom 3 |
3.33 m |
3 m |
3.33 m x 3 m |
|
Upper Level |
Bathroom |
2.25 m |
2.25 m |
2.25 m x 2.25 m |
|
Upper Level |
Bathroom |
3.33 m |
2.33 m |
3.33 m x 2.33 m |
https://www.realtor.ca/real-estate/28155821/113-200-veterans-drive-brampton-northwest-brampton-northwest-brampton

















