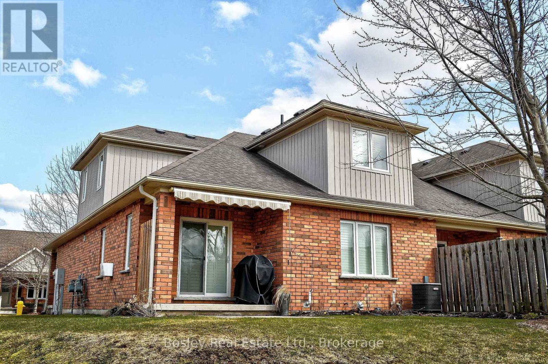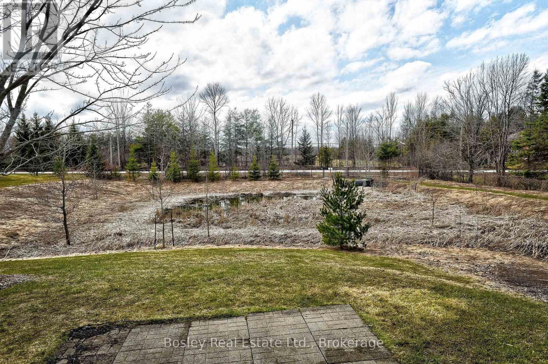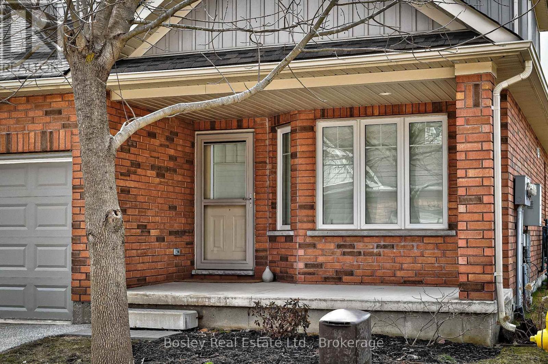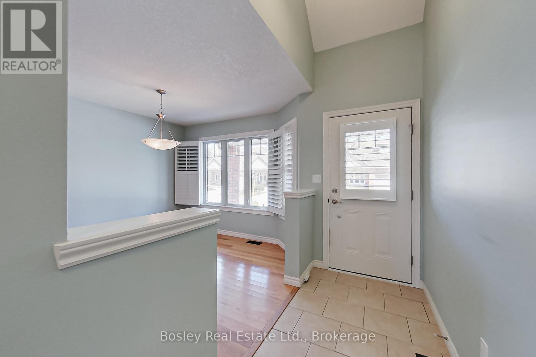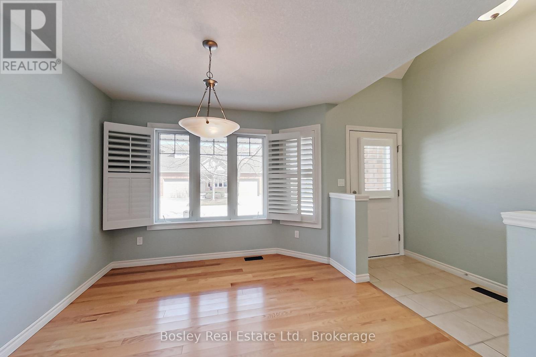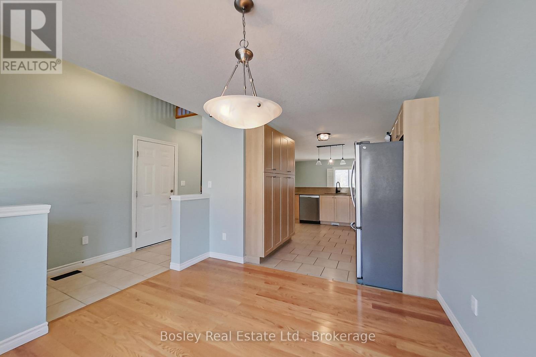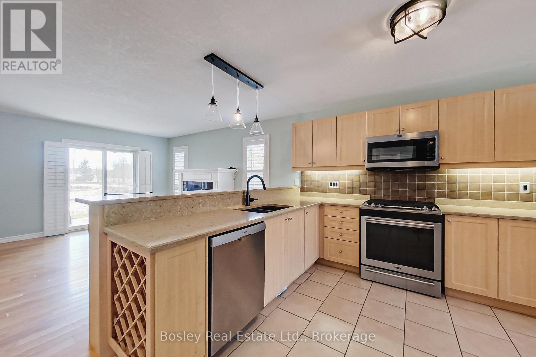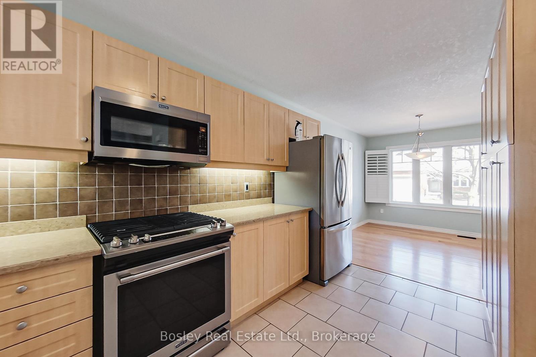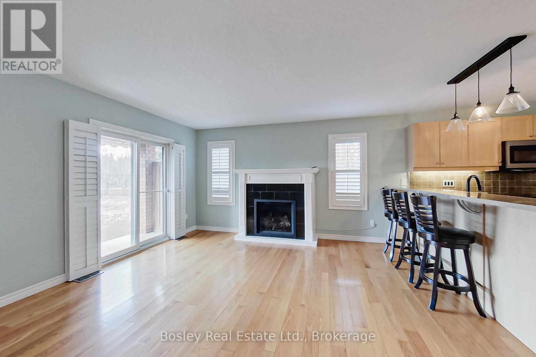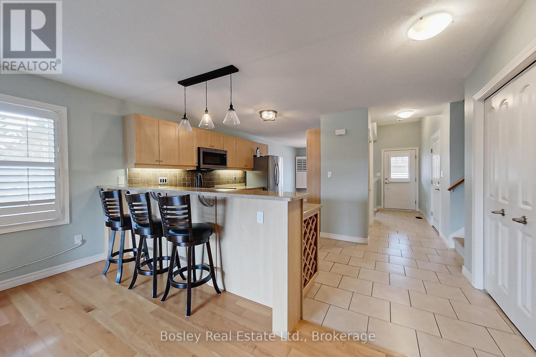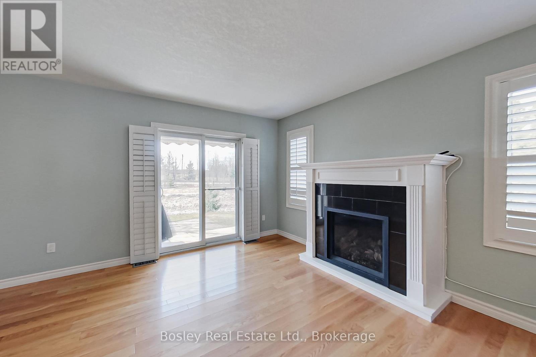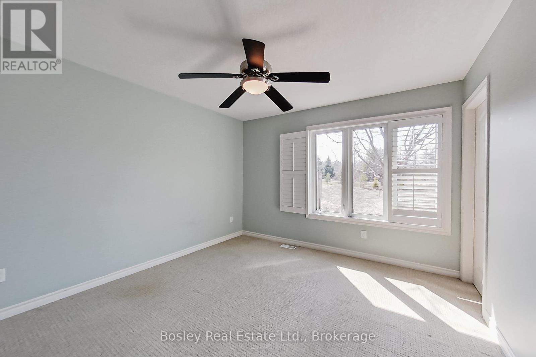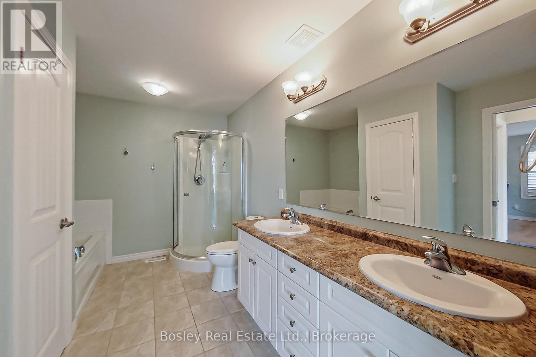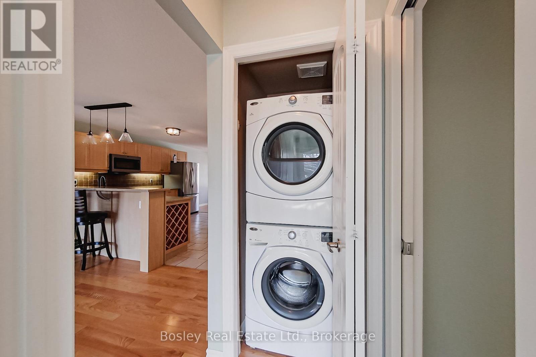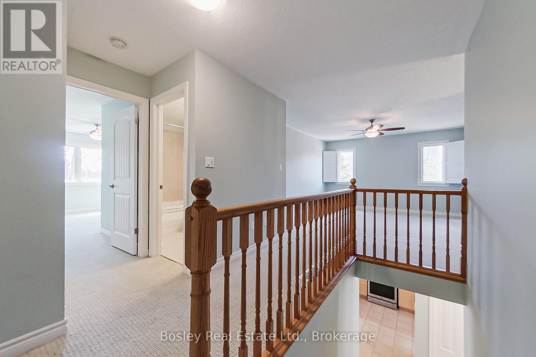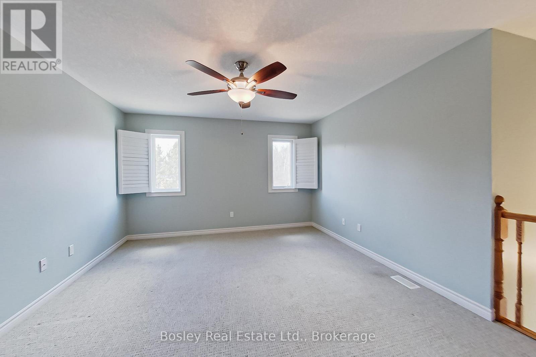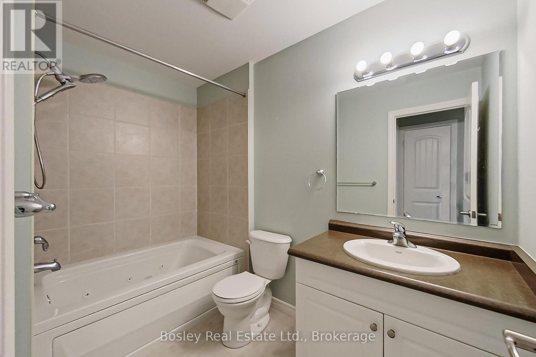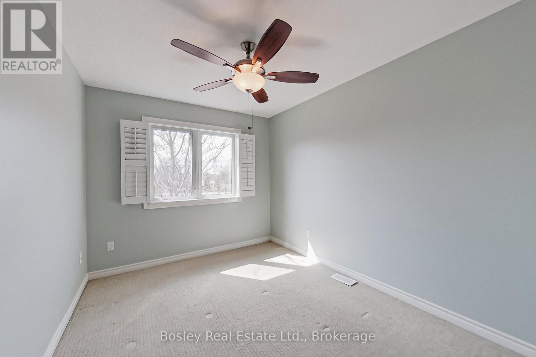112 Empire Lane Meaford, Ontario N4L 0A5
$635,000Maintenance,
$377.81 Monthly
Maintenance,
$377.81 MonthlyThis stunning end-unit townhouse, located in the highly desirable Gates of Kent subdivision, presents an incredible opportunity for homeownership. Situated on a quiet, dead-end street, the property offers a peaceful and private retreat with breathtaking views of a serene, spring-fed pond. Just minutes from the best of Meaford, this home combines convenience and tranquility. The townhouse features two spacious bedrooms and two beautifully designed bathrooms, including a luxurious 5-piece ensuite in the primary bedroom. The large kitchen provides ample storage and counter space, ideal for those who love to cook, and flows effortlessly into the open-concept living area. The living room is bathed in natural light, with a cozy gas fireplace that creates a warm, inviting atmosphere, and elegant hardwood floors throughout. California shutters add sophistication to the space, making it perfect for both relaxing and entertaining. Upstairs, you'll find a versatile loft area that can be used for lounging, reading, or accommodating guests. The second bedroom and a 4-piece bathroom complete the upper level. Outside, the private backyard backs onto the picturesque pond, providing a peaceful place to unwind. The attached single garage offers easy access to the concrete-poured crawl space, providing additional storage. Other highlights include two jetted tubs, forced air natural gas heating, and low-maintenance living, as the condo management takes care of grounds maintenance and snow removal. This beautiful townhouse is an exceptional opportunity to own a home in one of Meafords most sought-after communities. Don't miss your chance to make this incredible property your own! (id:45725)
Property Details
| MLS® Number | X12075359 |
| Property Type | Single Family |
| Community Name | Meaford |
| Amenities Near By | Beach, Ski Area |
| Community Features | Pet Restrictions |
| Equipment Type | None |
| Features | Cul-de-sac, Flat Site, Conservation/green Belt, In Suite Laundry |
| Parking Space Total | 1 |
| Rental Equipment Type | None |
| Structure | Patio(s), Porch |
Building
| Bathroom Total | 2 |
| Bedrooms Above Ground | 2 |
| Bedrooms Total | 2 |
| Age | 6 To 10 Years |
| Amenities | Fireplace(s) |
| Appliances | Water Heater, Central Vacuum, Dishwasher, Dryer, Microwave, Stove, Washer, Refrigerator |
| Basement Type | Crawl Space |
| Cooling Type | Central Air Conditioning |
| Exterior Finish | Brick |
| Fireplace Present | Yes |
| Fireplace Total | 1 |
| Foundation Type | Block |
| Heating Fuel | Natural Gas |
| Heating Type | Forced Air |
| Stories Total | 2 |
| Size Interior | 1200 - 1399 Sqft |
| Type | Row / Townhouse |
Parking
| Attached Garage | |
| Garage |
Land
| Acreage | No |
| Land Amenities | Beach, Ski Area |
| Landscape Features | Landscaped |
Rooms
| Level | Type | Length | Width | Dimensions |
|---|---|---|---|---|
| Second Level | Loft | 4.6 m | 3.89 m | 4.6 m x 3.89 m |
| Second Level | Bedroom 2 | 5.38 m | 2.74 m | 5.38 m x 2.74 m |
| Second Level | Bathroom | 1.63 m | 2.79 m | 1.63 m x 2.79 m |
| Main Level | Dining Room | 3.3 m | 3.2 m | 3.3 m x 3.2 m |
| Main Level | Kitchen | 4.55 m | 4.5 m | 4.55 m x 4.5 m |
| Main Level | Living Room | 5.49 m | 4.11 m | 5.49 m x 4.11 m |
| Main Level | Primary Bedroom | 3.73 m | 3.48 m | 3.73 m x 3.48 m |
| Main Level | Bathroom | 2.74 m | 3.94 m | 2.74 m x 3.94 m |
https://www.realtor.ca/real-estate/28150993/112-empire-lane-meaford-meaford
Interested?
Contact us for more information

