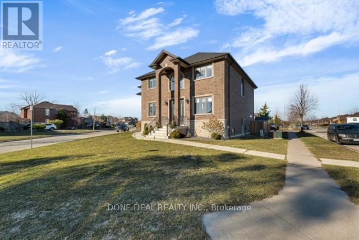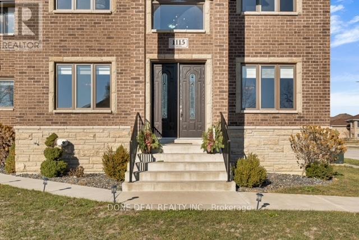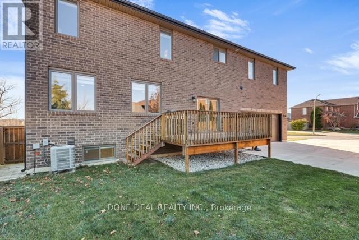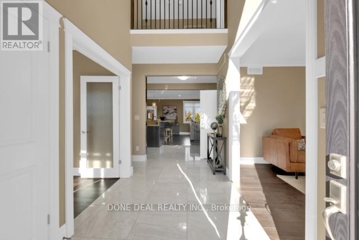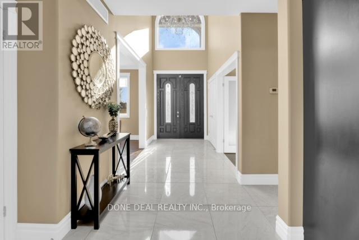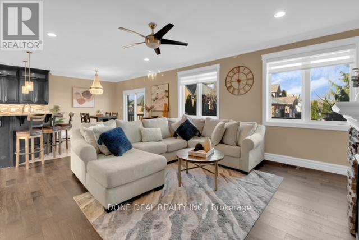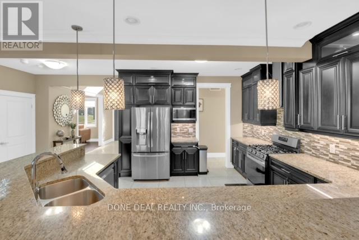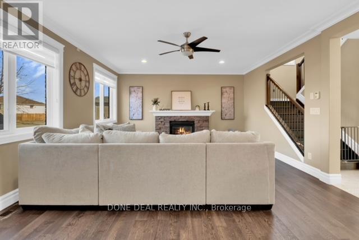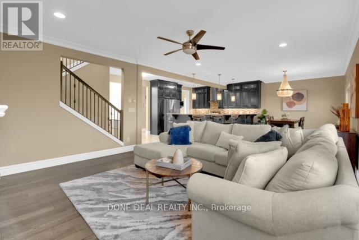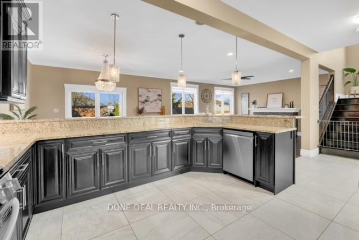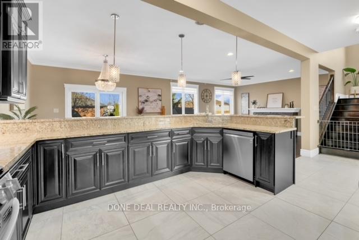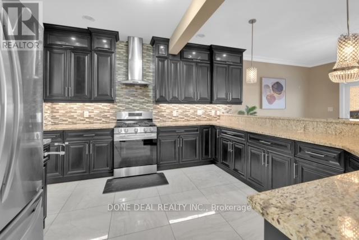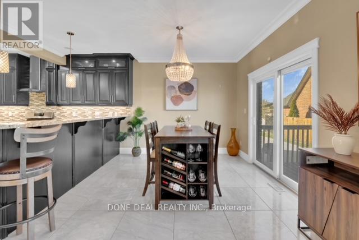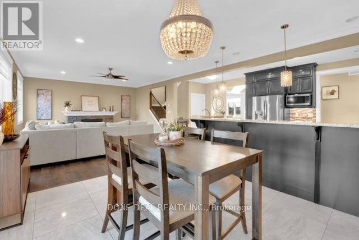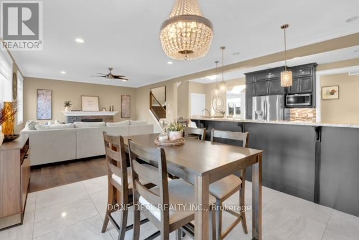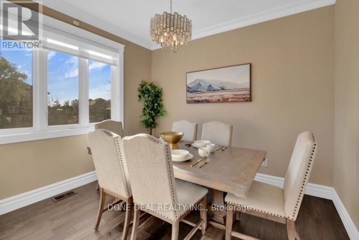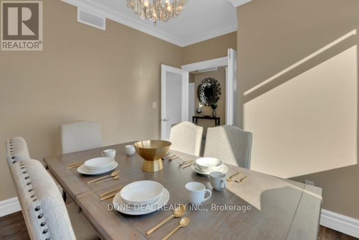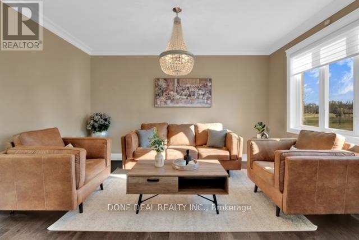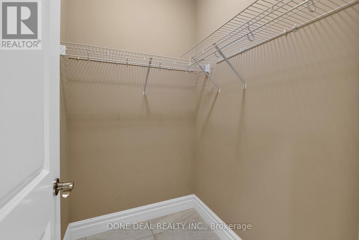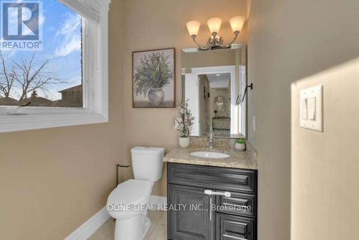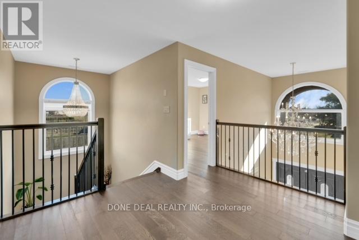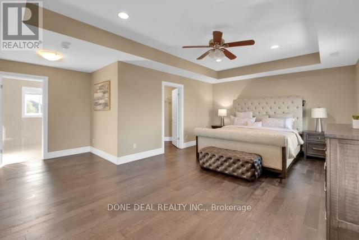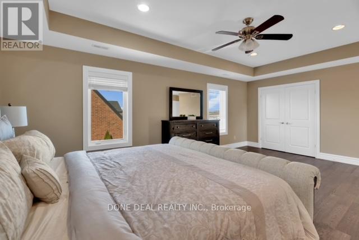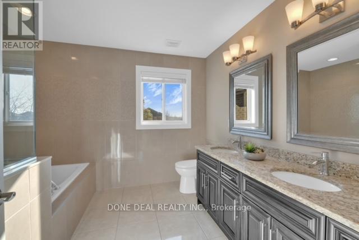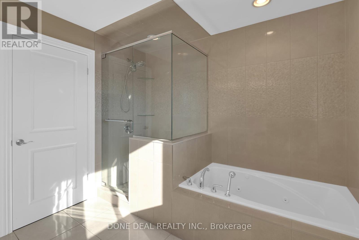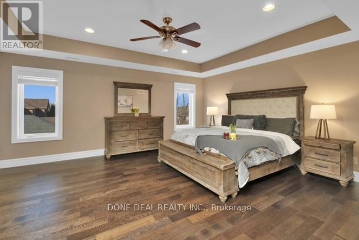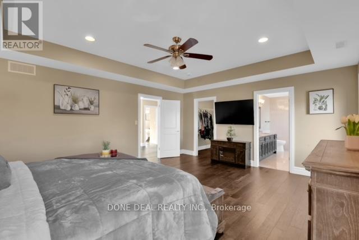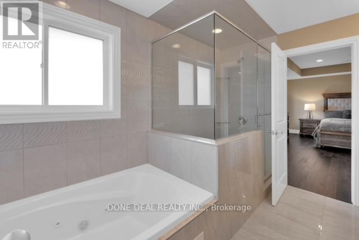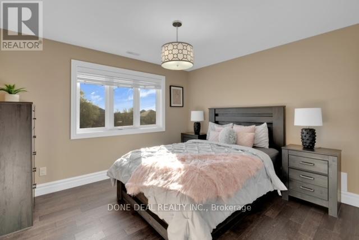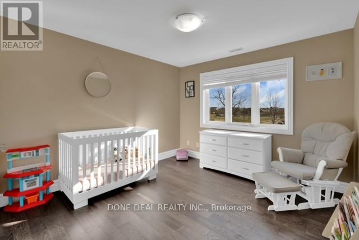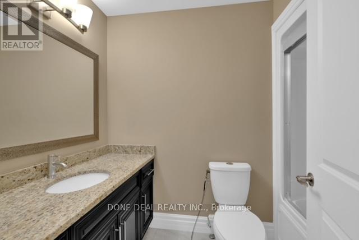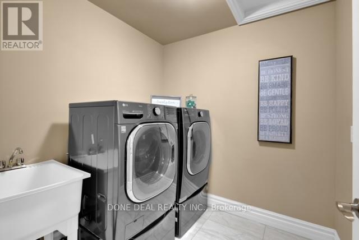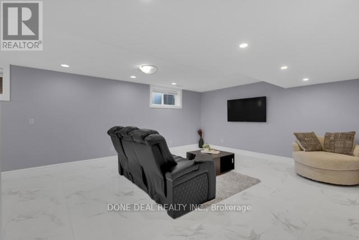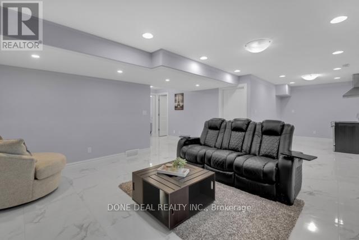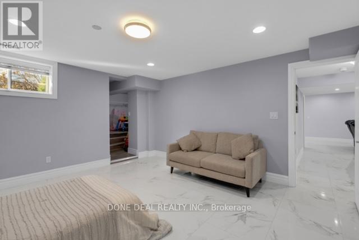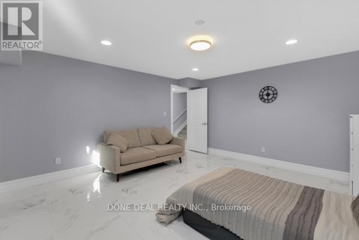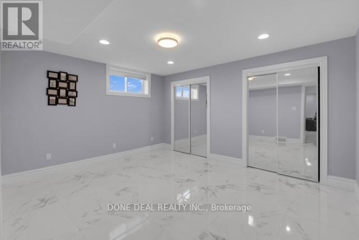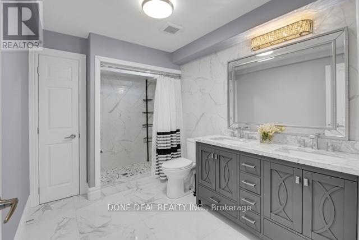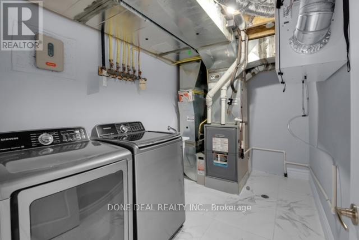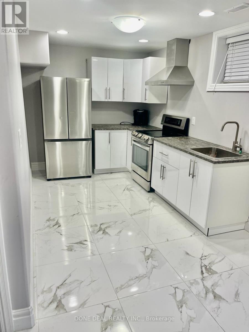6 Bedroom
5 Bathroom
Fireplace
Central Air Conditioning
Forced Air
$1,249,000
Absolute Stunning Home In One Of The Prime Locations Of Windsor Offering Great Features That You Will Enjoy. Brick And Stone, High Ceilings, Very Inviting Open Concept, Custom Grand Foyer Overlooking From Second Floor. Magnificent Kitchen With Granite Countertop, High End Appliances, W/I Pantry And Large Eating Area With Patio Doors Overlooking Deck For Extra Entertainment. This House Boasts A Huge Family Room With Gas Fireplace And Two Large Windows. Two Master Bedrooms With 5Pc Ensuite Is A Rare Feature To Find In Any Home. Engineered Hard Wood Floors Throughout, Formal Dining Room And A Separate Family Room Adds To The Beauty Of This Home. Facing A Large Park, No Obstruction To Get Wonderful Sunshine. Close To All Conveniences And Minutes From Detroit River. 2 BR newly finished basement apartment with separate entrance can be great mortgage helper. **** EXTRAS **** 2 Stoves, 2 Washer, 2 Dryer, Stainless Steel Refrigerator, Microwave (id:45725)
Property Details
|
MLS® Number
|
X8264908 |
|
Property Type
|
Single Family |
|
Amenities Near By
|
Park, Public Transit, Schools |
|
Equipment Type
|
Water Heater |
|
Parking Space Total
|
8 |
|
Rental Equipment Type
|
Water Heater |
Building
|
Bathroom Total
|
5 |
|
Bedrooms Above Ground
|
4 |
|
Bedrooms Below Ground
|
2 |
|
Bedrooms Total
|
6 |
|
Appliances
|
Alarm System |
|
Basement Features
|
Apartment In Basement |
|
Basement Type
|
Full |
|
Construction Style Attachment
|
Detached |
|
Cooling Type
|
Central Air Conditioning |
|
Exterior Finish
|
Brick, Stone |
|
Fire Protection
|
Security System |
|
Fireplace Present
|
Yes |
|
Fireplace Total
|
1 |
|
Foundation Type
|
Poured Concrete |
|
Heating Fuel
|
Natural Gas |
|
Heating Type
|
Forced Air |
|
Stories Total
|
2 |
|
Type
|
House |
|
Utility Water
|
Municipal Water |
Parking
Land
|
Acreage
|
No |
|
Land Amenities
|
Park, Public Transit, Schools |
|
Sewer
|
Sanitary Sewer |
|
Size Irregular
|
86 X 113 Ft ; Corner Lot |
|
Size Total Text
|
86 X 113 Ft ; Corner Lot|under 1/2 Acre |
Rooms
| Level |
Type |
Length |
Width |
Dimensions |
|
Second Level |
Bedroom 4 |
|
|
Measurements not available |
|
Second Level |
Laundry Room |
|
|
Measurements not available |
|
Second Level |
Primary Bedroom |
|
|
Measurements not available |
|
Second Level |
Primary Bedroom |
|
|
Measurements not available |
|
Second Level |
Bedroom 3 |
|
|
Measurements not available |
|
Basement |
Bedroom |
|
|
Measurements not available |
|
Main Level |
Foyer |
|
|
Measurements not available |
|
Main Level |
Dining Room |
|
|
Measurements not available |
|
Main Level |
Living Room |
|
|
Measurements not available |
|
Main Level |
Family Room |
|
|
Measurements not available |
|
Main Level |
Kitchen |
|
|
Measurements not available |
|
Main Level |
Bathroom |
|
|
Measurements not available |
Utilities
https://www.realtor.ca/real-estate/26793186/1115-cora-greenwood-drive-windsor
