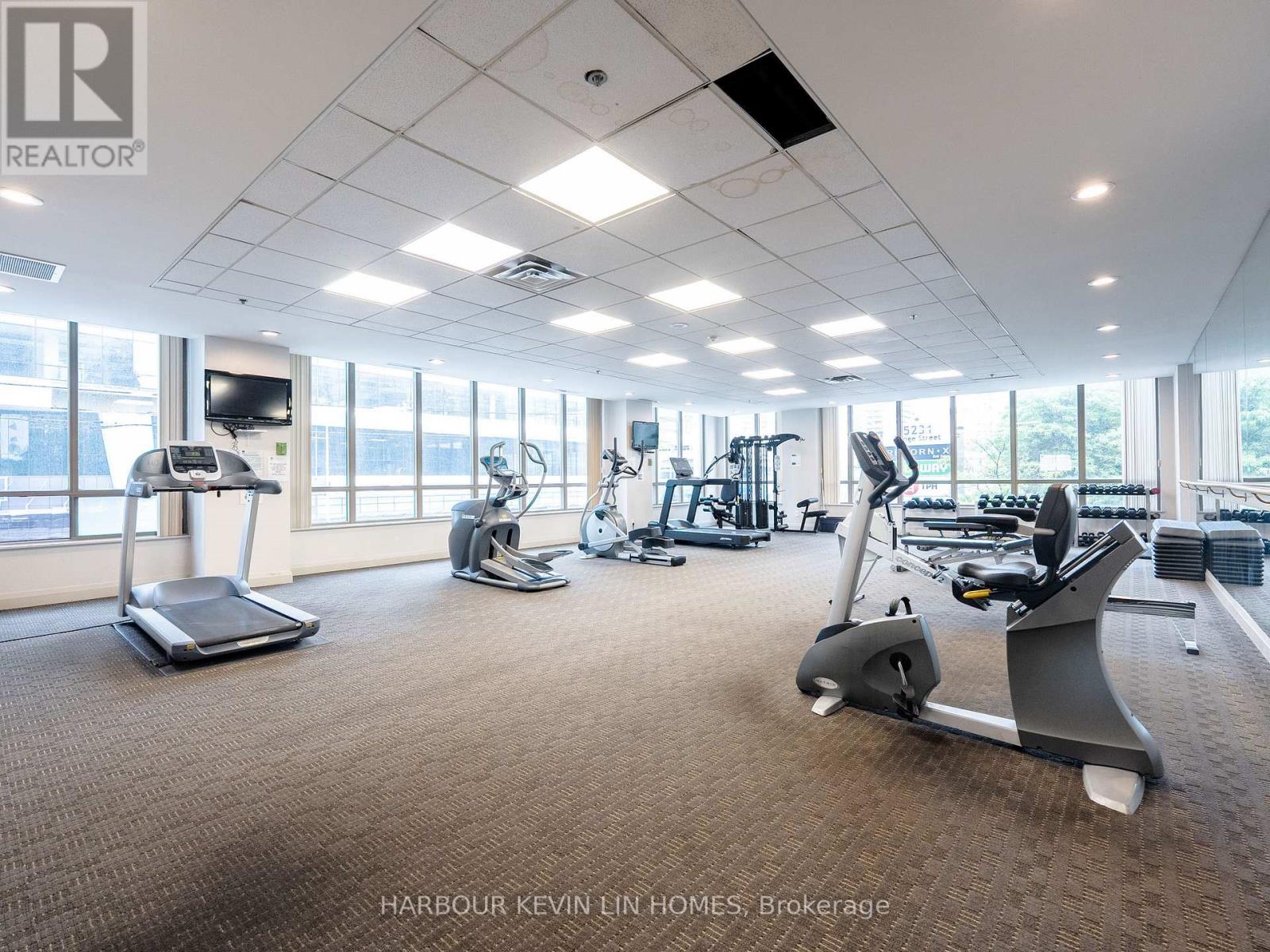2 Bedroom
1 Bathroom
700 - 799 sqft
Fireplace
Central Air Conditioning
Forced Air
$2,850 Monthly
(Possession Date: July 1st & Onwards) Newer Renovated Sun Filled 2 Bedroom Suite In Unbeatable Location Featuring A Functional Split Bedroom Layout. Approx. 720 Sq Ft + 50 Sq Ft Balcony. This Suite Boasts Floor To Ceiling Windows, Newer Chef's Inspired Kitchen With Quartz Countertops, Stainless Steel Appliances With Breakfast Bar. The Primary Bedroom With A W/I Closet. Spacious & Bright Second Bedroom With Oversized Closet. Five Star Amenities Including: Patio & BBQ, 24/7 Concierge, Party Room, Whirlpool Spa & Sauna. Steps To North York Centre Subway, Mel Lastman Square, Library, Empress Walk, Shopping, Theatre, Restaurants. All Utilities Included. All Elfs, Window Coverings, Fridge, Stove, Range Hood, Dishwasher, Washer, Dryer. 1 Parking & 1 Locker. No Pets Per Landlord. (id:45725)
Property Details
|
MLS® Number
|
C12171004 |
|
Property Type
|
Single Family |
|
Community Name
|
Willowdale East |
|
Community Features
|
Pets Not Allowed |
|
Features
|
Balcony |
|
Parking Space Total
|
1 |
Building
|
Bathroom Total
|
1 |
|
Bedrooms Above Ground
|
2 |
|
Bedrooms Total
|
2 |
|
Amenities
|
Storage - Locker |
|
Appliances
|
Dishwasher, Dryer, Hood Fan, Stove, Washer, Window Coverings, Refrigerator |
|
Cooling Type
|
Central Air Conditioning |
|
Fireplace Present
|
Yes |
|
Flooring Type
|
Laminate |
|
Heating Fuel
|
Natural Gas |
|
Heating Type
|
Forced Air |
|
Size Interior
|
700 - 799 Sqft |
|
Type
|
Apartment |
Parking
Land
Rooms
| Level |
Type |
Length |
Width |
Dimensions |
|
Flat |
Living Room |
|
|
Measurements not available |
|
Flat |
Dining Room |
|
|
Measurements not available |
|
Flat |
Kitchen |
|
|
Measurements not available |
|
Flat |
Primary Bedroom |
|
|
Measurements not available |
|
Flat |
Bedroom 2 |
|
|
Measurements not available |
https://www.realtor.ca/real-estate/28361907/1111-18-parkview-avenue-toronto-willowdale-east-willowdale-east





























