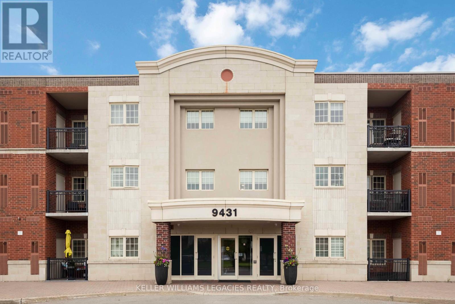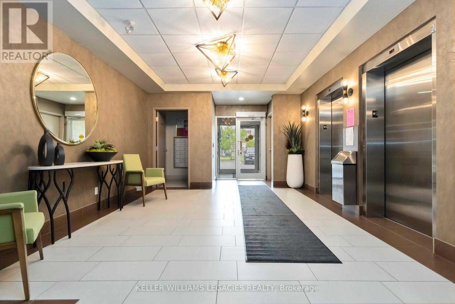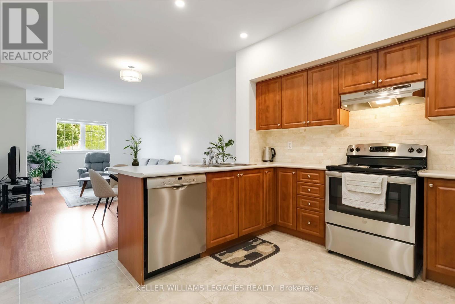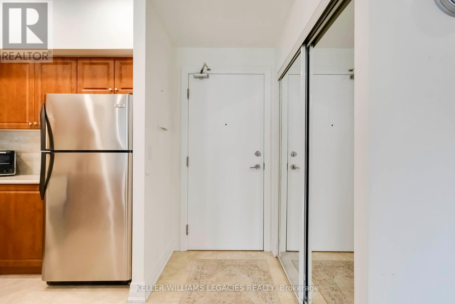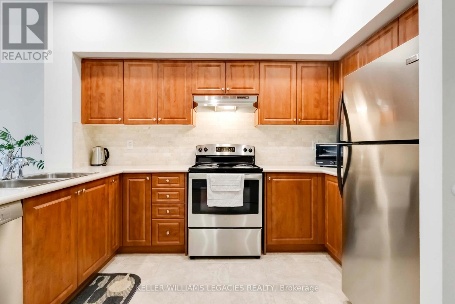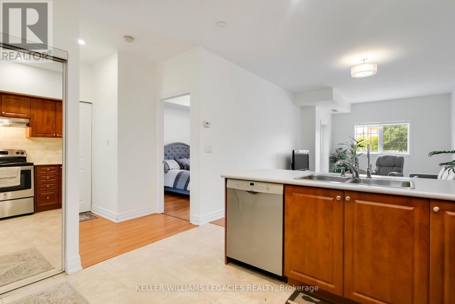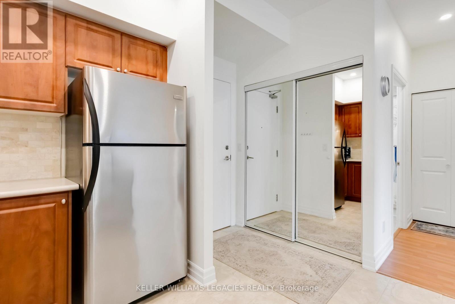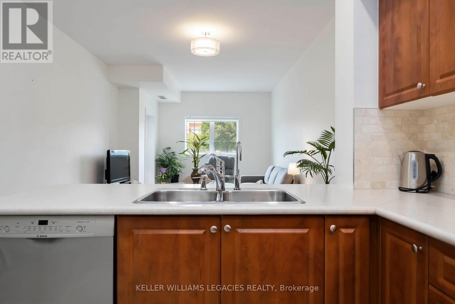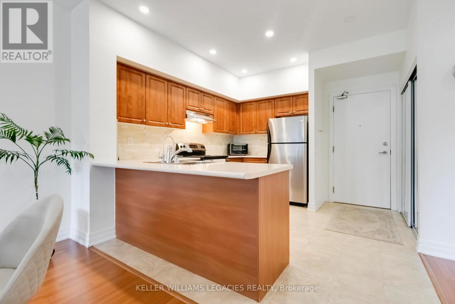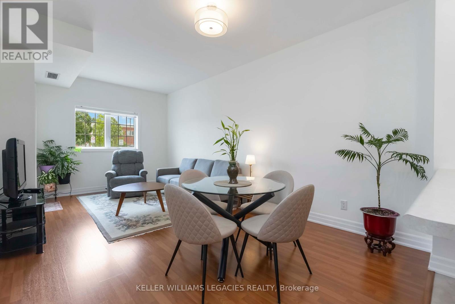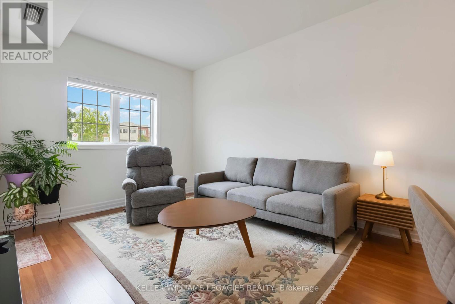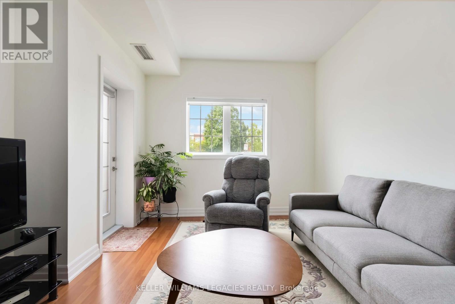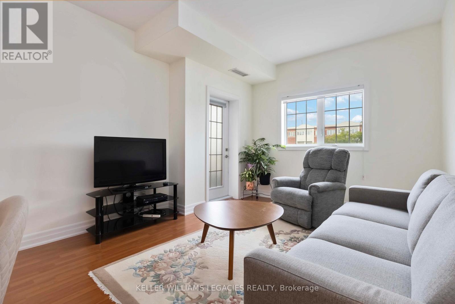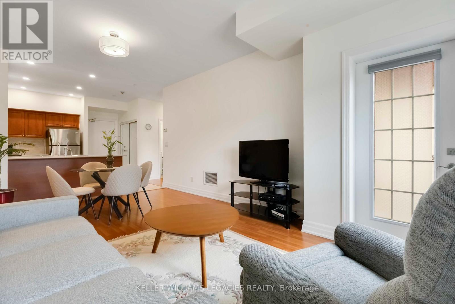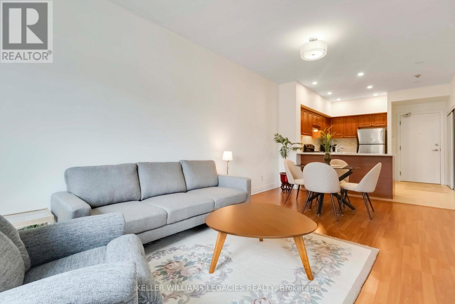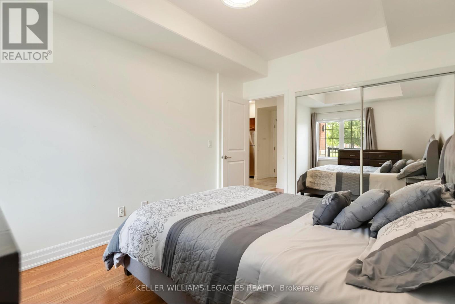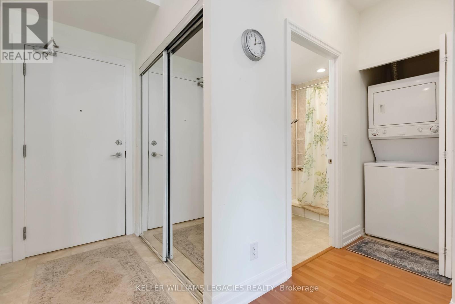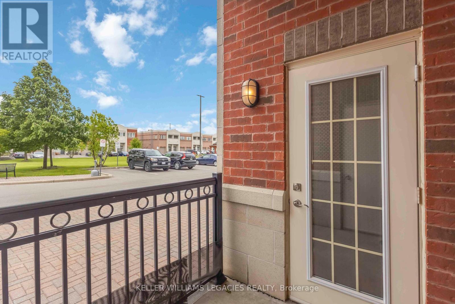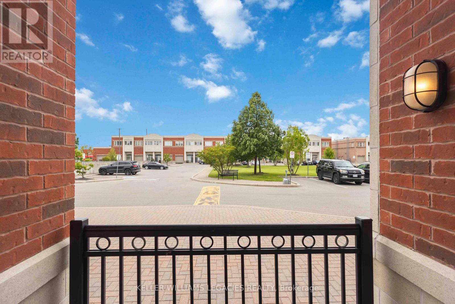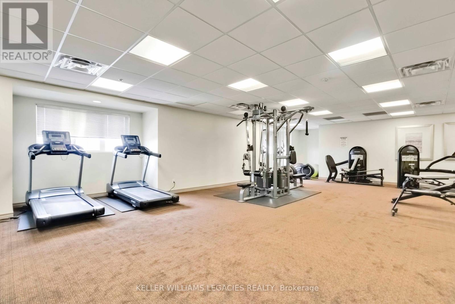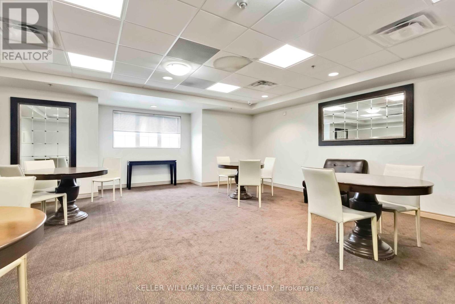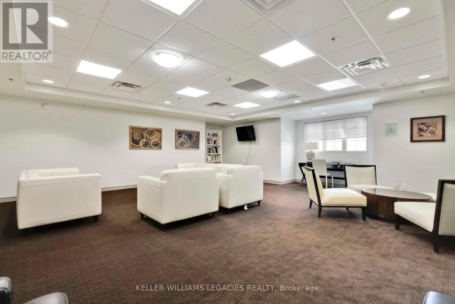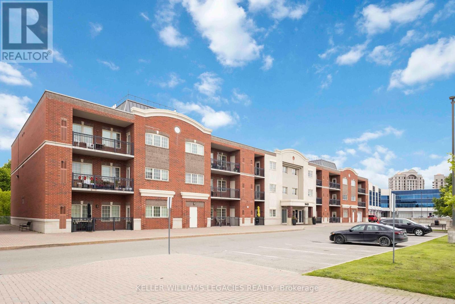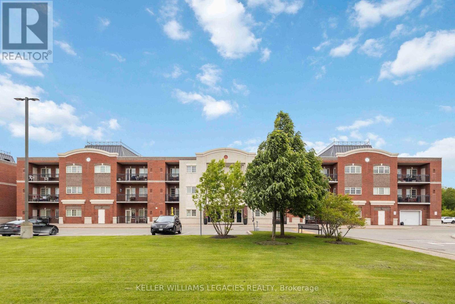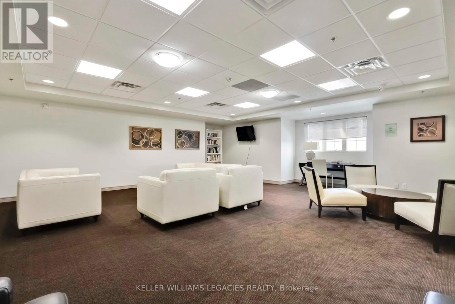1 Bedroom
1 Bathroom
700 - 799 sqft
Central Air Conditioning
Forced Air
$2,300 Monthly
Unbeatable location, spacious, and cozy! Nestled within a beautifully maintained community, this unit overlooks a picturesque courtyard with a charming gazebo, perfect for relaxing or enjoying a peaceful stroll. The open and practical layout is ideal for both everyday living and entertaining. The living area is filled with natural light, creating a bright and welcoming atmosphere. The bedroom is generously sized and thoughtfully designed for comfort, featuring a large mirrored closet that offers ample storage while enhancing the rooms brightness and sense of space. A great sized window brings in even more natural light and provides a lovely view of the well kept grounds.Located in a quiet, low-rise building, this unit offers a strong sense of community along with well maintained common areas. Enjoy the convenience of being just minutes from public transit, shopping, parks, and all major amenities, making daily living both effortless and enjoyable. (id:45725)
Property Details
|
MLS® Number
|
N12188410 |
|
Property Type
|
Single Family |
|
Community Name
|
Maple |
|
Amenities Near By
|
Hospital, Park, Schools, Public Transit |
|
Community Features
|
Pet Restrictions, Community Centre |
|
Features
|
Elevator, Balcony, Carpet Free, In Suite Laundry |
|
Parking Space Total
|
1 |
Building
|
Bathroom Total
|
1 |
|
Bedrooms Above Ground
|
1 |
|
Bedrooms Total
|
1 |
|
Age
|
11 To 15 Years |
|
Amenities
|
Exercise Centre, Party Room, Visitor Parking, Recreation Centre, Storage - Locker |
|
Appliances
|
Dishwasher, Dryer, Stove, Washer, Window Coverings, Refrigerator |
|
Cooling Type
|
Central Air Conditioning |
|
Exterior Finish
|
Brick, Brick Facing |
|
Flooring Type
|
Ceramic, Laminate |
|
Heating Fuel
|
Natural Gas |
|
Heating Type
|
Forced Air |
|
Size Interior
|
700 - 799 Sqft |
|
Type
|
Apartment |
Parking
Land
|
Acreage
|
No |
|
Land Amenities
|
Hospital, Park, Schools, Public Transit |
Rooms
| Level |
Type |
Length |
Width |
Dimensions |
|
Flat |
Kitchen |
3.35 m |
3.62 m |
3.35 m x 3.62 m |
|
Flat |
Living Room |
5.88 m |
3.41 m |
5.88 m x 3.41 m |
|
Flat |
Dining Room |
5.88 m |
3.41 m |
5.88 m x 3.41 m |
|
Flat |
Bedroom |
4.14 m |
3.05 m |
4.14 m x 3.05 m |
https://www.realtor.ca/real-estate/28399792/111-9431-jane-street-vaughan-maple-maple
