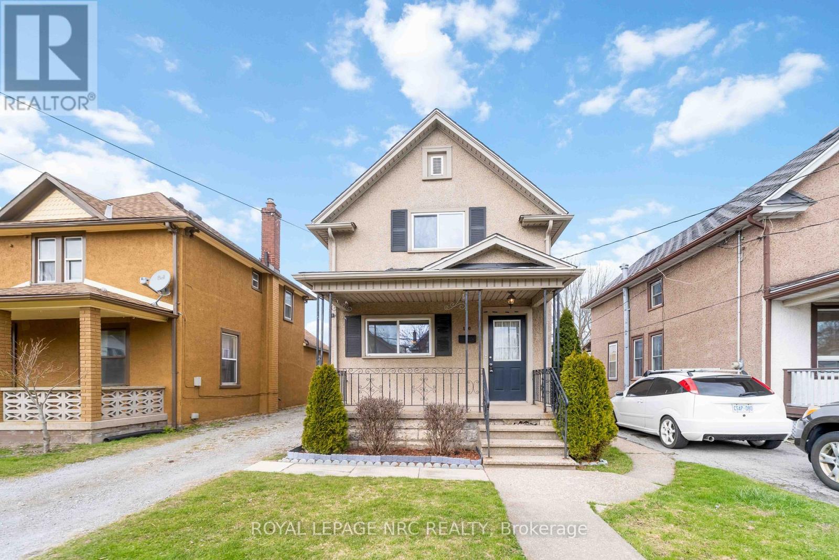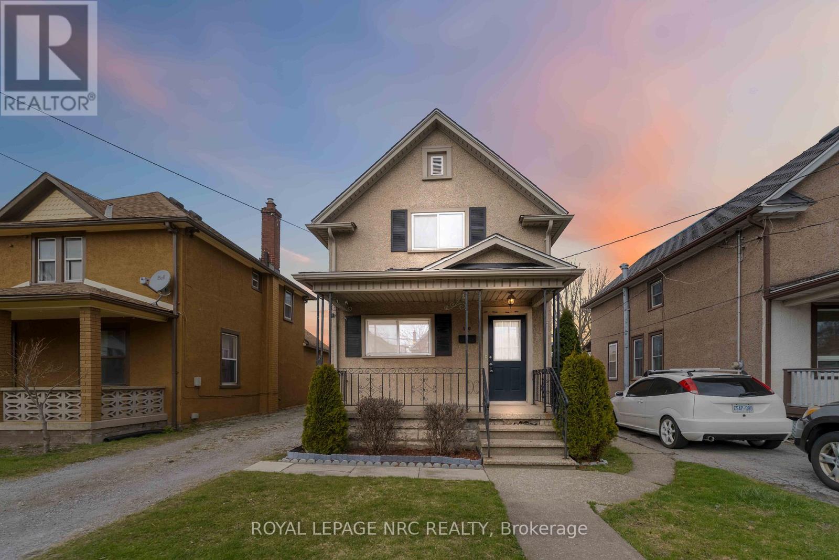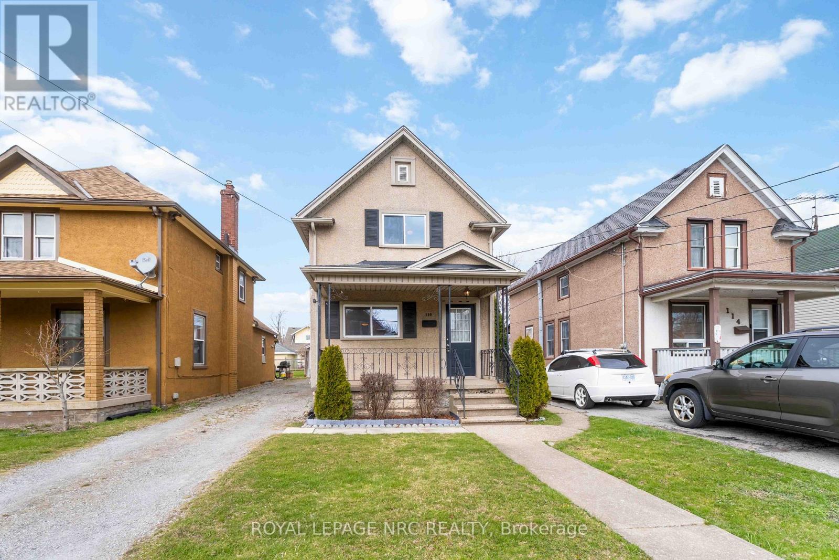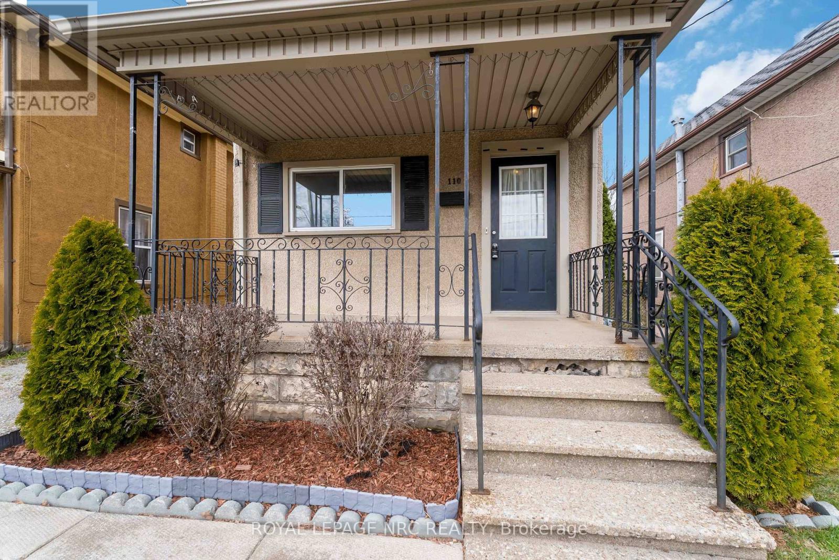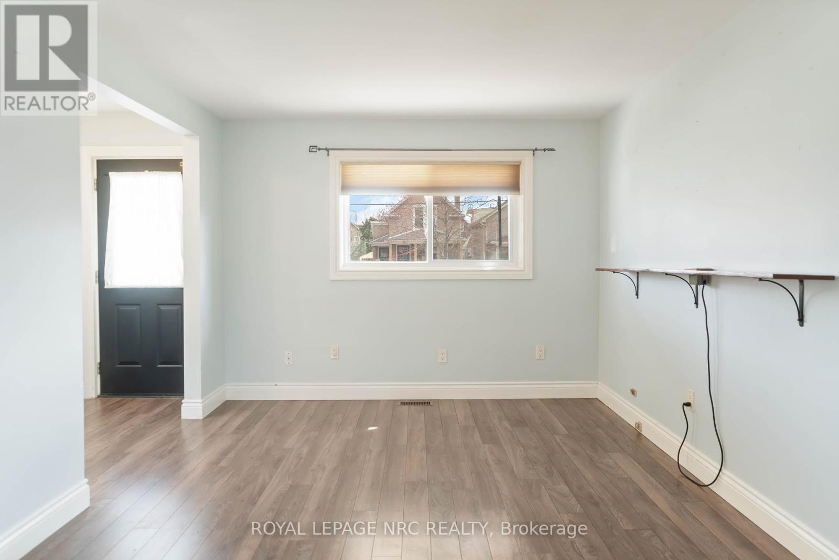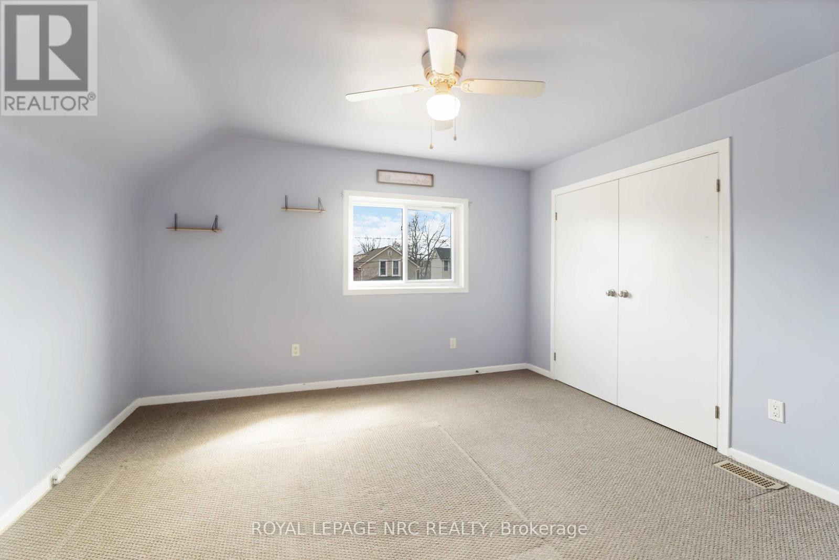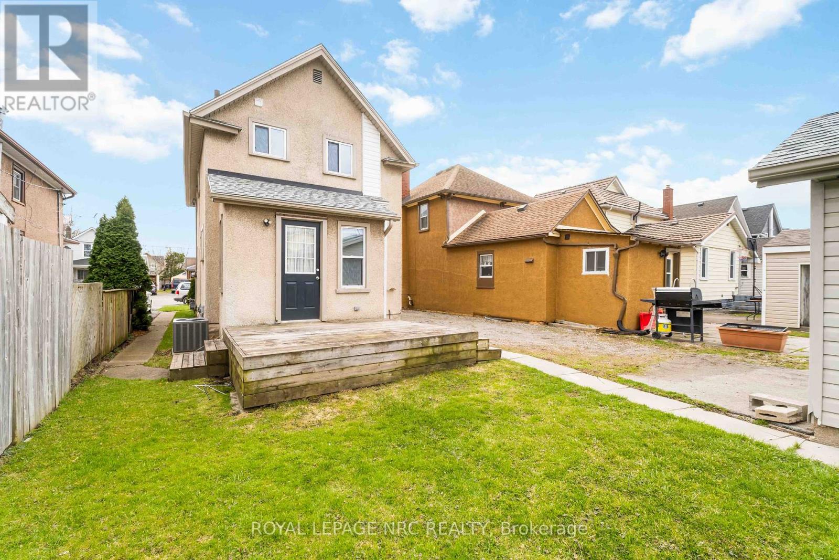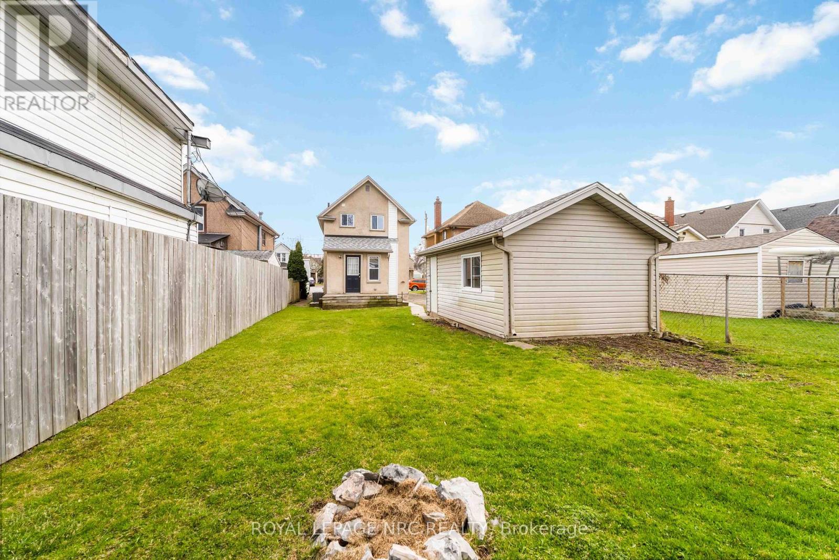3 Bedroom
2 Bathroom
700 - 1100 sqft
Central Air Conditioning
Forced Air
$429,000
Charming 3-bedroom home in a quaint neighbourhood. Welcome to your new home! This nicely finished three-bedroom, one-and-a-half-bath residence is nestled in a friendly neighbourhood close to amenities and bus route, offering the perfect blend of comfort and convenience. Step inside to discover an inviting open concept layout that seamlessly connects the spacious living room, dining area, and modern kitchen. Ideal for family gatherings and entertaining, this layout ensures that everyone feels included. A delightful bonus room off the kitchen provides additional space or a play area, leading you directly to the private backyard perfect for outdoor activities or enjoying a morning cup of coffee.There is also a detached garage for your pleasure. The primary bedroom is a great space, featuring a generous walk-in closet that provides ample storage space. With appliances included and the home move-in ready, you can settle in without delay and start making memories today. (id:45725)
Property Details
|
MLS® Number
|
X12076676 |
|
Property Type
|
Single Family |
|
Community Name
|
768 - Welland Downtown |
|
Equipment Type
|
Water Heater - Electric |
|
Parking Space Total
|
4 |
|
Rental Equipment Type
|
Water Heater - Electric |
Building
|
Bathroom Total
|
2 |
|
Bedrooms Above Ground
|
3 |
|
Bedrooms Total
|
3 |
|
Age
|
100+ Years |
|
Appliances
|
Water Heater, Dishwasher, Dryer, Stove, Washer, Refrigerator |
|
Basement Development
|
Unfinished |
|
Basement Type
|
Full (unfinished) |
|
Construction Style Attachment
|
Detached |
|
Cooling Type
|
Central Air Conditioning |
|
Exterior Finish
|
Stucco |
|
Foundation Type
|
Block |
|
Half Bath Total
|
1 |
|
Heating Fuel
|
Natural Gas |
|
Heating Type
|
Forced Air |
|
Stories Total
|
2 |
|
Size Interior
|
700 - 1100 Sqft |
|
Type
|
House |
|
Utility Water
|
Municipal Water |
Parking
Land
|
Acreage
|
No |
|
Sewer
|
Sanitary Sewer |
|
Size Depth
|
132 Ft |
|
Size Frontage
|
33 Ft |
|
Size Irregular
|
33 X 132 Ft |
|
Size Total Text
|
33 X 132 Ft |
|
Zoning Description
|
Rl2 |
Rooms
| Level |
Type |
Length |
Width |
Dimensions |
|
Second Level |
Bedroom |
3.63 m |
3.96 m |
3.63 m x 3.96 m |
|
Second Level |
Bedroom 2 |
3.05 m |
2.89 m |
3.05 m x 2.89 m |
|
Second Level |
Bedroom 3 |
3.06 m |
2.89 m |
3.06 m x 2.89 m |
|
Second Level |
Bathroom |
2.27 m |
1.97 m |
2.27 m x 1.97 m |
|
Main Level |
Foyer |
1.79 m |
2.95 m |
1.79 m x 2.95 m |
|
Main Level |
Living Room |
3.22 m |
3.19 m |
3.22 m x 3.19 m |
|
Main Level |
Dining Room |
3.06 m |
3.36 m |
3.06 m x 3.36 m |
|
Main Level |
Kitchen |
3.29 m |
2.44 m |
3.29 m x 2.44 m |
|
Main Level |
Other |
2.95 m |
1.79 m |
2.95 m x 1.79 m |
|
Main Level |
Bathroom |
1.75 m |
0.89 m |
1.75 m x 0.89 m |
https://www.realtor.ca/real-estate/28153986/110-regent-street-welland-768-welland-downtown-768-welland-downtown
