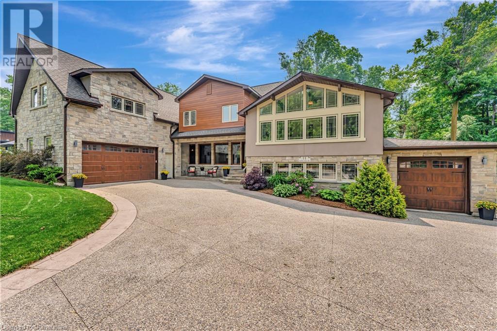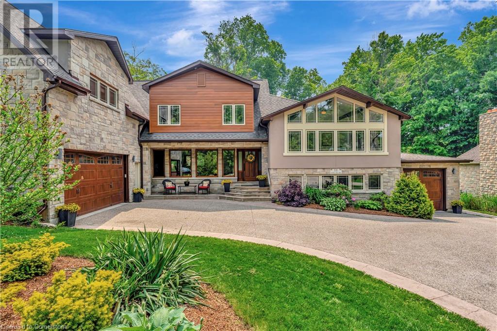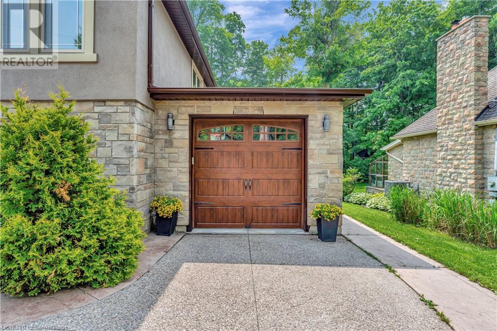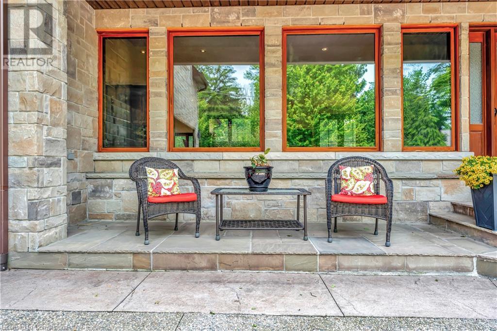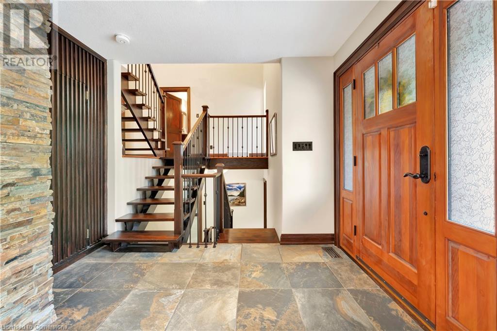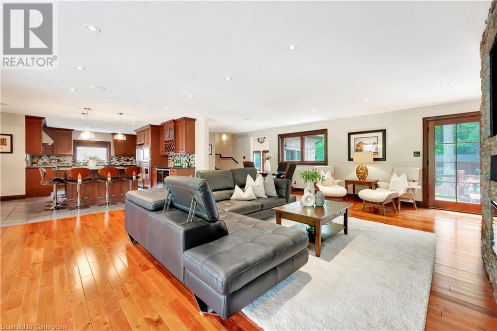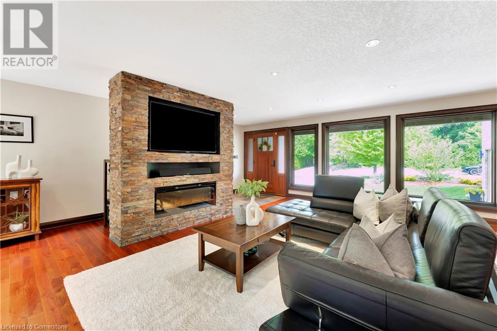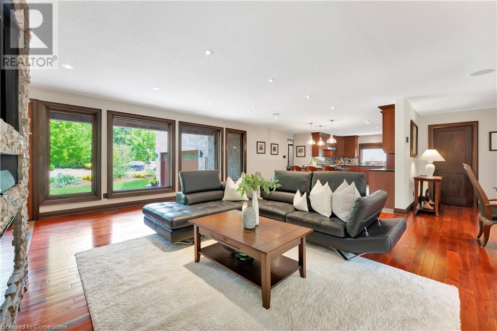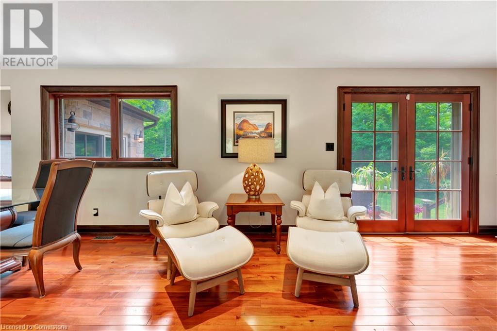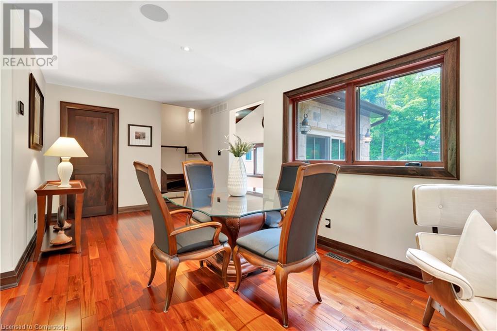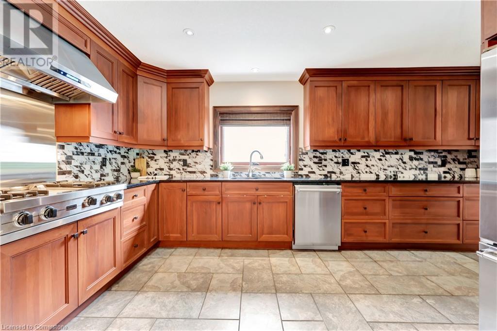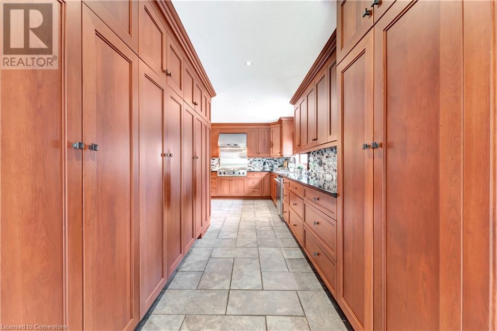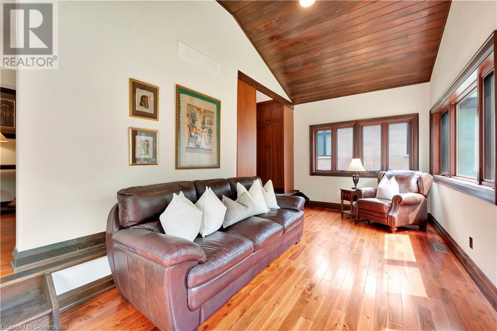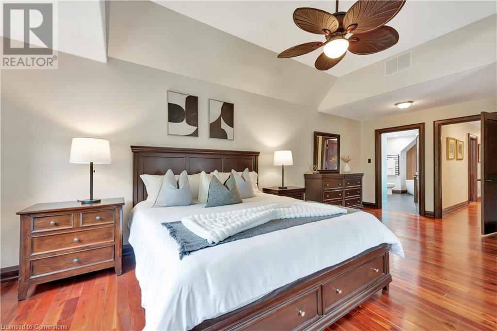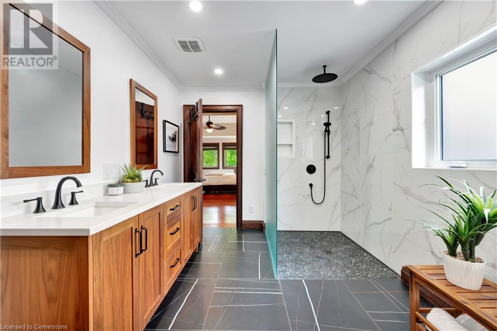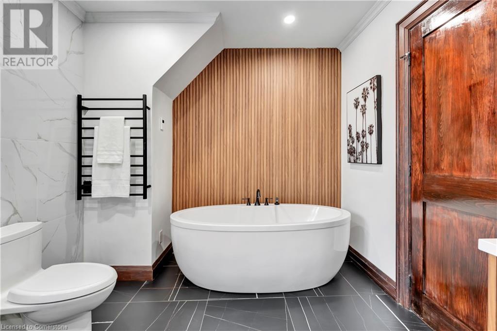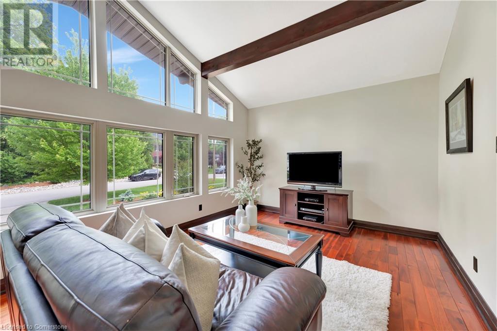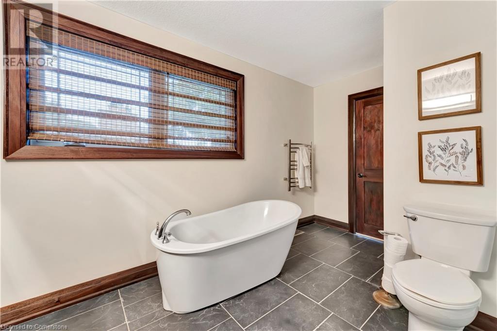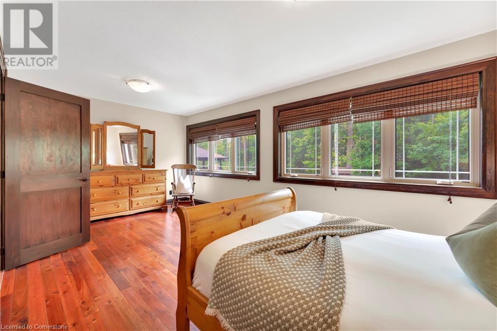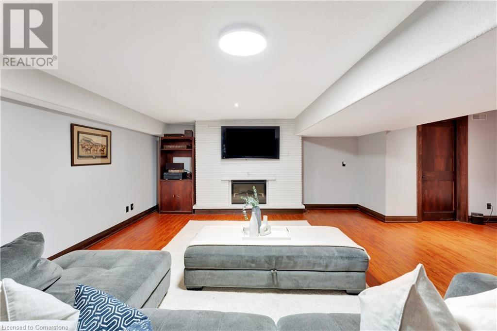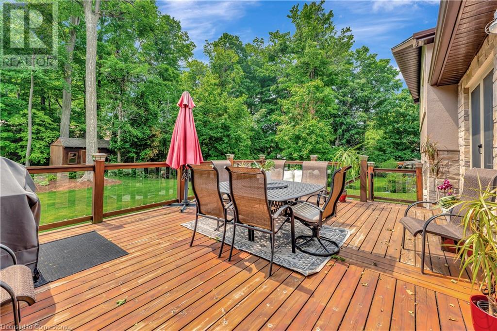5 Bedroom
4 Bathroom
4698 sqft
2 Level
Central Air Conditioning
Forced Air
$2,300,000
An incredible opportunity to live on one of the most sought-after streets in all of KW! From the moment you arrive you'll be captivated by the striking exterior! The exposed aggregate driveway (10 car parking) is perfectly complemented by three garage bays. Situated on a meticulously landscaped near half acre lot (100’ x 191’), an absolute showstopper inside and out. The expansive open-concept main floor design allows effortless entertaining and comfortable everyday living. The living room offers picturesque views to both the front and rear property, seamlessly flowing into a dining area with walkout access to the backyard deck. The oversized eat-in kitchen is a chef’s dream, featuring a 6-seater island and an abundance of cabinetry and prep space, with an additional corridor of custom cabinetry that leads to a sunken sunroom bathed in natural light. Upstairs, the impressive primary suite is lined with windows, creating a bright, airy retreat. A generous walk-in closet (potential for a second walk-in) complements the spa-inspired ensuite bath. Two additional bedrooms and a large storage room complete the upper level. The thoughtfully designed layout offers flexibility with a ‘secondary wing’, a perfect retreat for extended family or guests. This wing features a stunning living room with soaring vaulted ceilings and oversized windows, full bathroom, two additional bedrooms and large office. With two separate garage entrances, the home also features dual mudrooms, each with its own powder room. The traditional basement area is ideal for entertaining, providing ample space for gatherings and leisure. Outside, the expansive deck leads you to a beautifully private, landscaped backyard oasis. A rare find in the heart of the city! Situated mere steps from one of Canada’s top-rated golf courses, Westmount Golf & Country Club, and within minutes of the region’s finest amenities, shopping, & dining. This is an exceptional offering for those seeking both luxury and lifestyle. (id:45725)
Property Details
|
MLS® Number
|
40739116 |
|
Property Type
|
Single Family |
|
Amenities Near By
|
Golf Nearby, Park, Place Of Worship, Playground |
|
Community Features
|
Quiet Area |
|
Features
|
Automatic Garage Door Opener |
|
Parking Space Total
|
13 |
Building
|
Bathroom Total
|
4 |
|
Bedrooms Above Ground
|
5 |
|
Bedrooms Total
|
5 |
|
Appliances
|
Dishwasher, Dryer, Refrigerator, Stove, Washer, Microwave Built-in, Gas Stove(s), Hood Fan, Window Coverings |
|
Architectural Style
|
2 Level |
|
Basement Development
|
Finished |
|
Basement Type
|
Full (finished) |
|
Constructed Date
|
1959 |
|
Construction Style Attachment
|
Detached |
|
Cooling Type
|
Central Air Conditioning |
|
Exterior Finish
|
Stone, Stucco |
|
Fixture
|
Ceiling Fans |
|
Half Bath Total
|
2 |
|
Heating Fuel
|
Natural Gas |
|
Heating Type
|
Forced Air |
|
Stories Total
|
2 |
|
Size Interior
|
4698 Sqft |
|
Type
|
House |
|
Utility Water
|
Municipal Water |
Parking
Land
|
Acreage
|
No |
|
Land Amenities
|
Golf Nearby, Park, Place Of Worship, Playground |
|
Sewer
|
Septic System |
|
Size Depth
|
191 Ft |
|
Size Frontage
|
100 Ft |
|
Size Irregular
|
0.44 |
|
Size Total
|
0.44 Ac|under 1/2 Acre |
|
Size Total Text
|
0.44 Ac|under 1/2 Acre |
|
Zoning Description
|
Res-1 |
Rooms
| Level |
Type |
Length |
Width |
Dimensions |
|
Second Level |
Storage |
|
|
30'7'' x 10'6'' |
|
Second Level |
4pc Bathroom |
|
|
14'4'' x 10'7'' |
|
Second Level |
Full Bathroom |
|
|
16'1'' x 8'8'' |
|
Second Level |
Bedroom |
|
|
20'8'' x 11'11'' |
|
Second Level |
Bedroom |
|
|
15'0'' x 11'3'' |
|
Second Level |
Bedroom |
|
|
15'0'' x 12'10'' |
|
Second Level |
Primary Bedroom |
|
|
22'2'' x 15'3'' |
|
Basement |
Storage |
|
|
15'2'' x 6'3'' |
|
Basement |
Recreation Room |
|
|
28'9'' x 24'0'' |
|
Lower Level |
Laundry Room |
|
|
16'2'' x 9'8'' |
|
Main Level |
Mud Room |
|
|
10'8'' x 5'4'' |
|
Main Level |
Office |
|
|
20'8'' x 11'10'' |
|
Main Level |
Mud Room |
|
|
11'10'' x 4'10'' |
|
Main Level |
Sunroom |
|
|
20'3'' x 9'2'' |
|
Main Level |
Dining Room |
|
|
14'8'' x 10'4'' |
|
Main Level |
Sitting Room |
|
|
15'11'' x 12'8'' |
|
Main Level |
Kitchen |
|
|
23'3'' x 20'0'' |
|
Main Level |
2pc Bathroom |
|
|
Measurements not available |
|
Main Level |
2pc Bathroom |
|
|
Measurements not available |
|
Main Level |
Bedroom |
|
|
14'0'' x 10'8'' |
https://www.realtor.ca/real-estate/28443111/11-maple-hill-drive-kitchener

