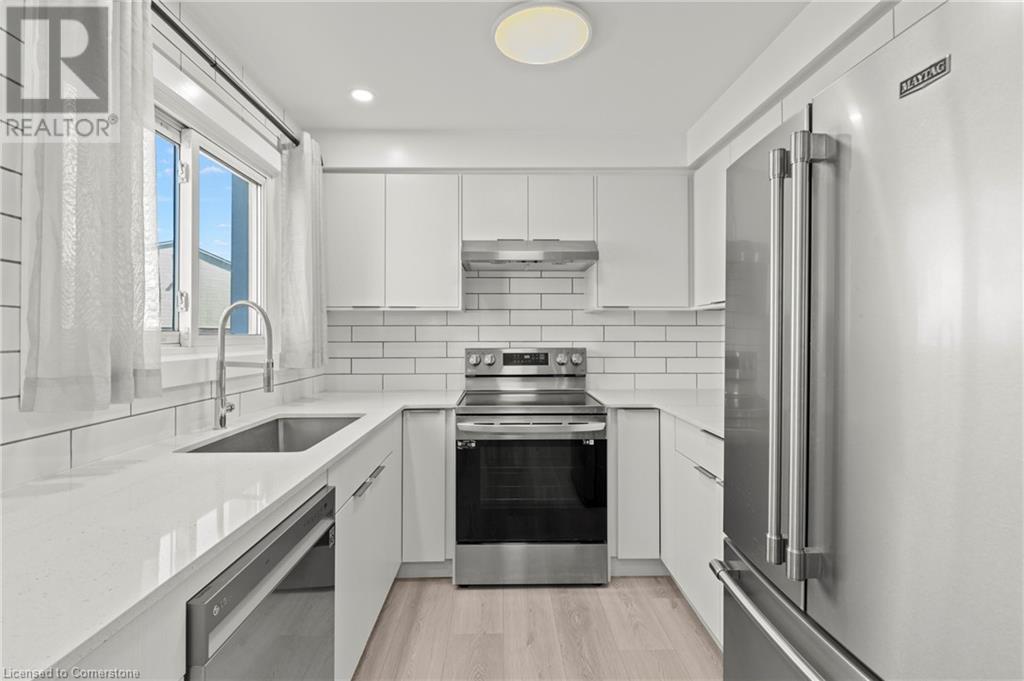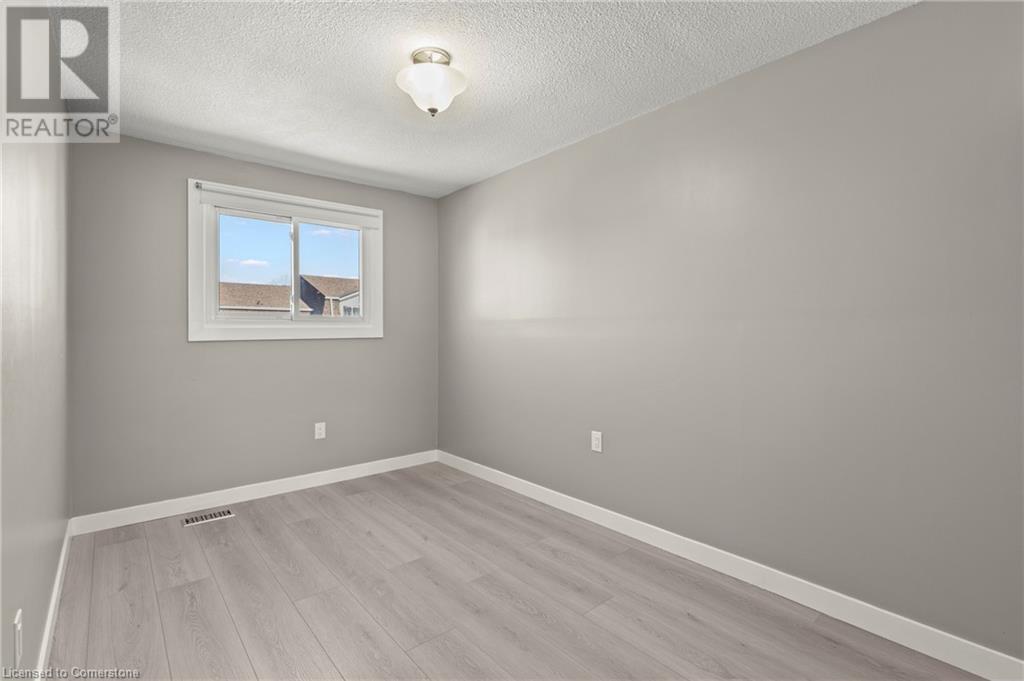11 Harrisford Street Unit# 37 Hamilton, Ontario L8K 6L7
3 Bedroom
2 Bathroom
1250 sqft
Central Air Conditioning
Forced Air
$2,800 Monthly
Insurance, Water
Well Maintained and Recently Updated Townhome in Redhill Neighborhood. Available June 1st 2025. Close to Schools, Shopping, Hiking Trails, Waterfalls and Parks! This Townhome Boasts 3 Well-Sized Bedrooms, 1.5 Bathrooms, Fully Finished Basement and Laundry Room. Bright Natural Light Throughout. Quartz Countertops and Stainless Steel Appliances In the Kitchen, A Breakfast Nook and A Large Dining Room Area Off the Kitchen. Backyard Patio Is Perfect The Afternoon Sun or Backyard BBQ. Water Included in Lease, 2 Parking Spots in Garage/Driveway. (id:45725)
Property Details
| MLS® Number | 40716339 |
| Property Type | Single Family |
| Amenities Near By | Park, Playground, Schools, Shopping |
| Community Features | Quiet Area |
| Features | Cul-de-sac, Conservation/green Belt |
| Parking Space Total | 2 |
Building
| Bathroom Total | 2 |
| Bedrooms Above Ground | 3 |
| Bedrooms Total | 3 |
| Appliances | Dishwasher, Dryer, Refrigerator, Stove, Washer, Hood Fan, Garage Door Opener |
| Basement Development | Finished |
| Basement Type | Full (finished) |
| Construction Style Attachment | Attached |
| Cooling Type | Central Air Conditioning |
| Exterior Finish | Brick, Brick Veneer |
| Half Bath Total | 1 |
| Heating Fuel | Natural Gas |
| Heating Type | Forced Air |
| Size Interior | 1250 Sqft |
| Type | Row / Townhouse |
| Utility Water | Municipal Water |
Parking
| Attached Garage |
Land
| Access Type | Highway Access |
| Acreage | No |
| Land Amenities | Park, Playground, Schools, Shopping |
| Sewer | Municipal Sewage System |
| Size Total Text | Unknown |
| Zoning Description | Rt20 |
Rooms
| Level | Type | Length | Width | Dimensions |
|---|---|---|---|---|
| Second Level | 4pc Bathroom | 8'3'' x 5'11'' | ||
| Second Level | Bedroom | 9'1'' x 10'10'' | ||
| Second Level | Bedroom | 8'4'' x 14'3'' | ||
| Second Level | Primary Bedroom | 15'9'' x 11'8'' | ||
| Lower Level | Recreation Room | 16'9'' x 10'4'' | ||
| Lower Level | Laundry Room | 6'10'' x 6'5'' | ||
| Main Level | Living Room | 17'5'' x 11'2'' | ||
| Main Level | Dining Room | 13'9'' x 10'2'' | ||
| Main Level | Breakfast | 8'5'' x 8'5'' | ||
| Main Level | Kitchen | 8'10'' x 8'3'' | ||
| Main Level | 2pc Bathroom | 4'9'' x 8'8'' | ||
| Main Level | Foyer | 9'2'' x 5'9'' |
https://www.realtor.ca/real-estate/28158459/11-harrisford-street-unit-37-hamilton
Interested?
Contact us for more information
































