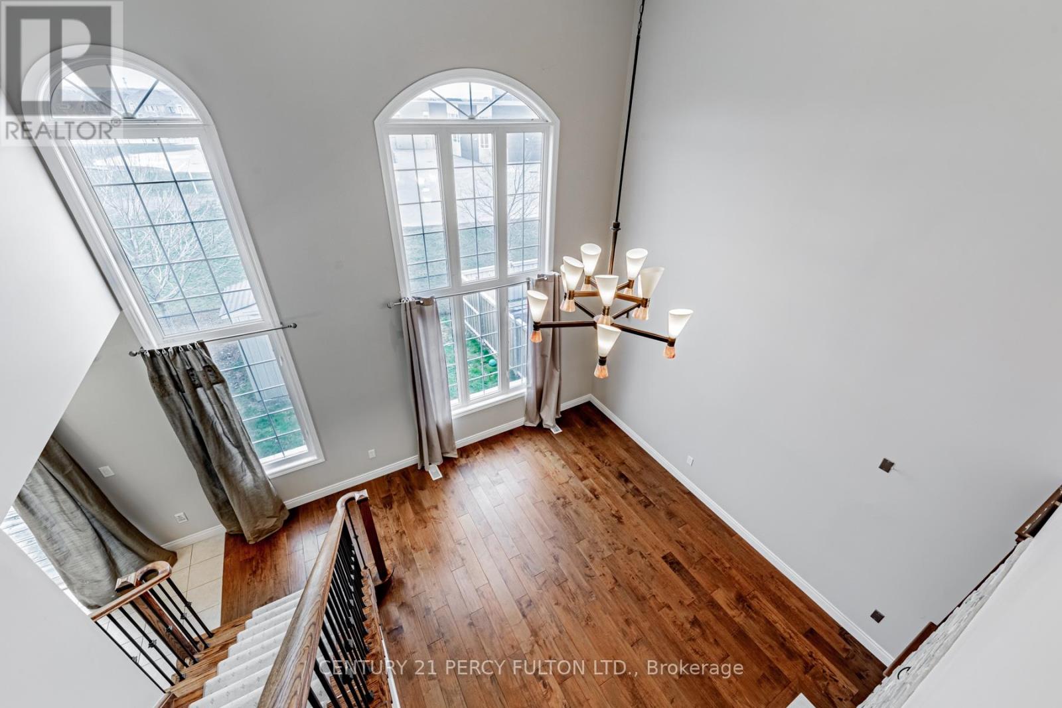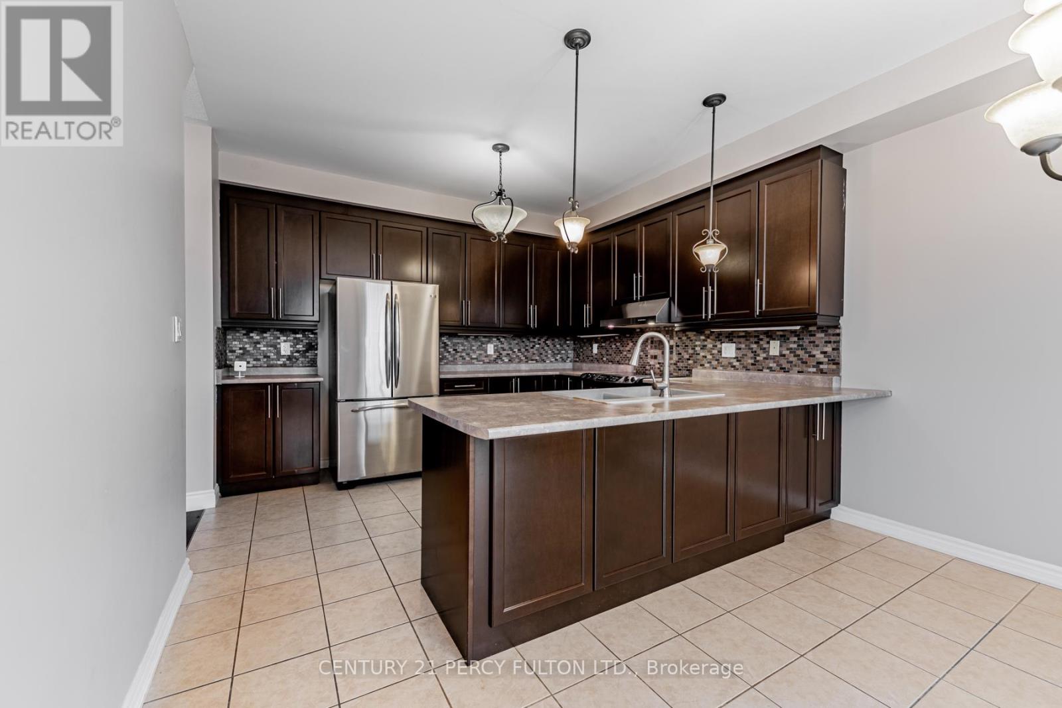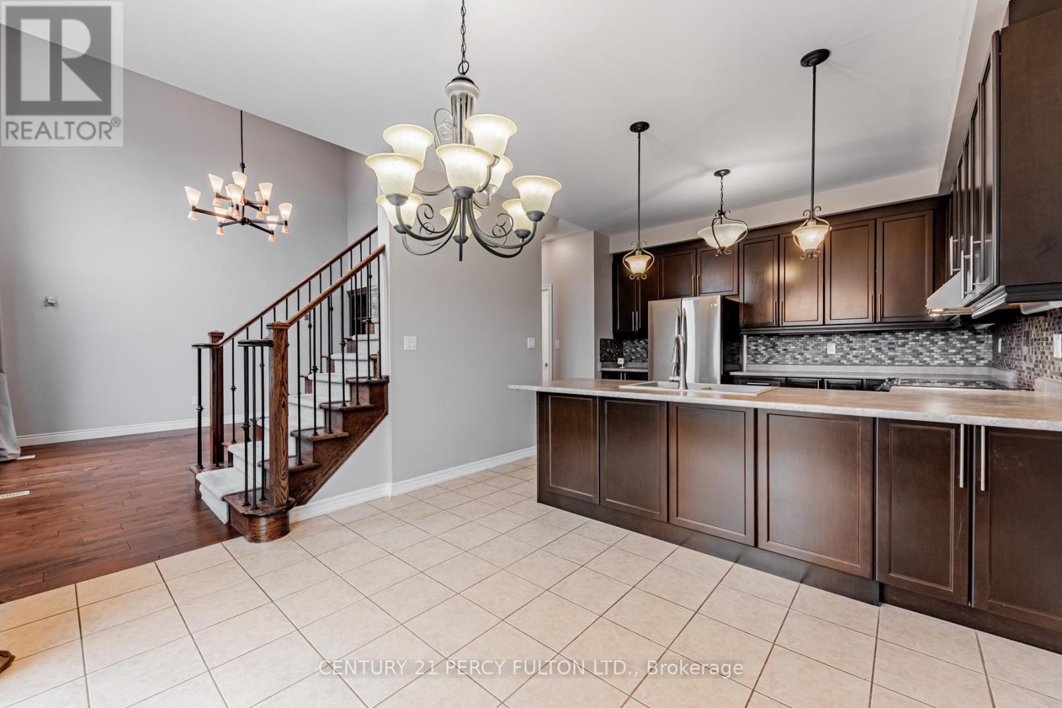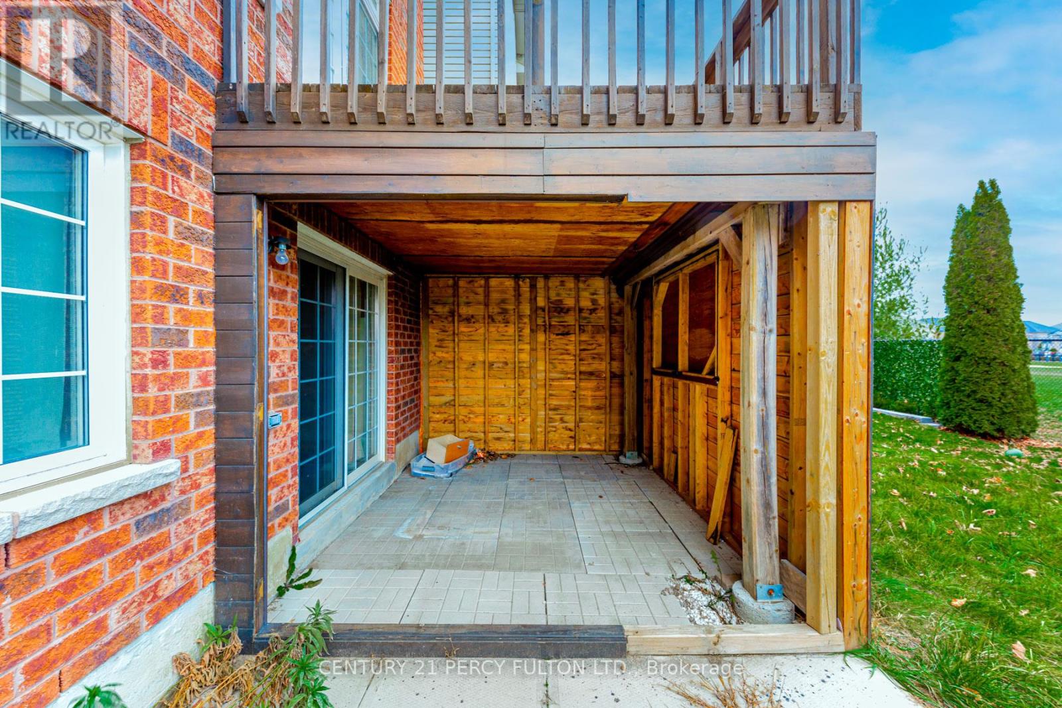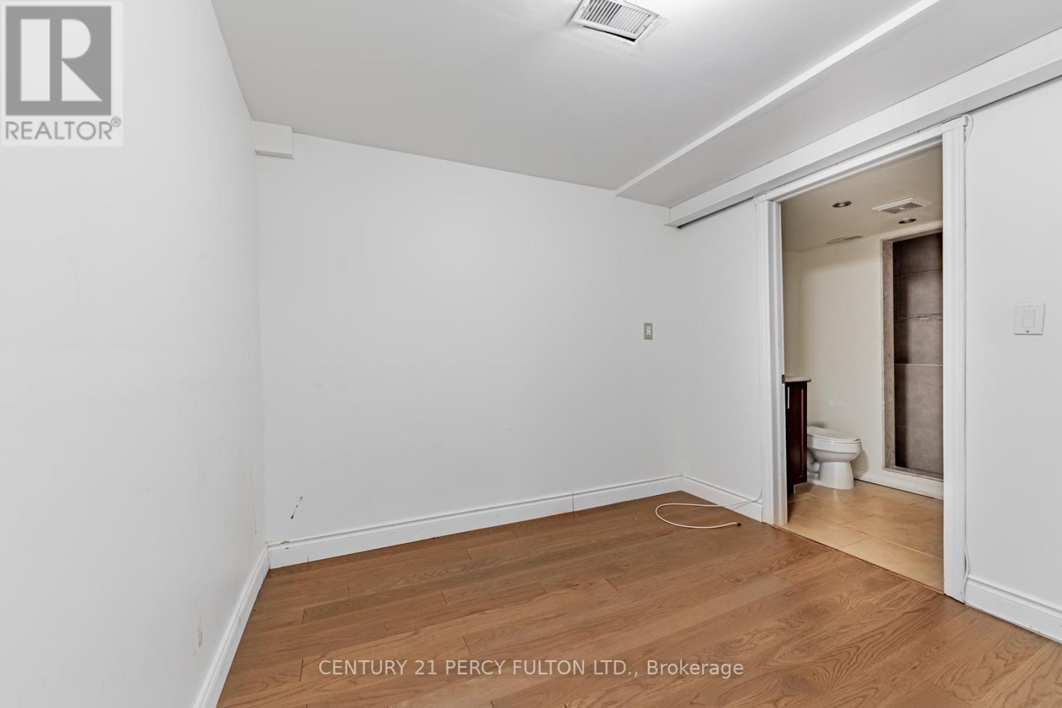11 Gamble Drive Ajax (Northeast Ajax), Ontario L1Z 0G7
3 Bedroom
4 Bathroom
1500 - 2000 sqft
Fireplace
Central Air Conditioning
Forced Air
$3,400 Monthly
Beautiful 2-Storey Detached Home *3Bedroom *4Washroom *2Kitchen * Hardwood Floors Upstairs And Downstairs *Ceramic Floor Kitchen with Granite counter top. Home Offers 18Ft Ceilings Family Rm W/Cozy Gas Fp. Convenient 2nd Floor Laundry. Spectacular Hardwood Staircase *Primary bedroom with 4pc ensuite and stand out balcony. Nestled On A & Quiet Street.W/Finished W/O Basement. Close To parks, Schools HWY 401, Shopping Centre & Costco, Walmart, Recreation Centre & Many More. (id:45725)
Property Details
| MLS® Number | E12074580 |
| Property Type | Single Family |
| Community Name | Northeast Ajax |
| Features | In Suite Laundry |
| Parking Space Total | 4 |
Building
| Bathroom Total | 4 |
| Bedrooms Above Ground | 3 |
| Bedrooms Total | 3 |
| Appliances | Water Heater, Dishwasher, Dryer, Stove, Washer, Refrigerator |
| Basement Development | Finished |
| Basement Features | Walk Out |
| Basement Type | N/a (finished) |
| Construction Style Attachment | Detached |
| Cooling Type | Central Air Conditioning |
| Exterior Finish | Brick |
| Fireplace Present | Yes |
| Fireplace Total | 1 |
| Flooring Type | Hardwood, Ceramic |
| Foundation Type | Block |
| Half Bath Total | 1 |
| Heating Fuel | Natural Gas |
| Heating Type | Forced Air |
| Stories Total | 2 |
| Size Interior | 1500 - 2000 Sqft |
| Type | House |
| Utility Water | Municipal Water |
Parking
| Attached Garage | |
| Garage |
Land
| Acreage | No |
| Sewer | Sanitary Sewer |
| Size Depth | 26 Ft |
| Size Frontage | 11 Ft ,3 In |
| Size Irregular | 11.3 X 26 Ft |
| Size Total Text | 11.3 X 26 Ft |
Rooms
| Level | Type | Length | Width | Dimensions |
|---|---|---|---|---|
| Second Level | Primary Bedroom | 4.42 m | 4.06 m | 4.42 m x 4.06 m |
| Second Level | Bedroom 2 | 3.91 m | 3.61 m | 3.91 m x 3.61 m |
| Second Level | Bedroom 3 | 3.75 m | 3.04 m | 3.75 m x 3.04 m |
| Basement | Den | 3.74 m | 2.93 m | 3.74 m x 2.93 m |
| Basement | Recreational, Games Room | 4.38 m | 3.62 m | 4.38 m x 3.62 m |
| Main Level | Living Room | 3.56 m | 3.35 m | 3.56 m x 3.35 m |
| Main Level | Family Room | 4.87 m | 3.91 m | 4.87 m x 3.91 m |
| Main Level | Dining Room | 4.87 m | 3.86 m | 4.87 m x 3.86 m |
| Main Level | Kitchen | 5.79 m | 3.86 m | 5.79 m x 3.86 m |
https://www.realtor.ca/real-estate/28149196/11-gamble-drive-ajax-northeast-ajax-northeast-ajax
Interested?
Contact us for more information








