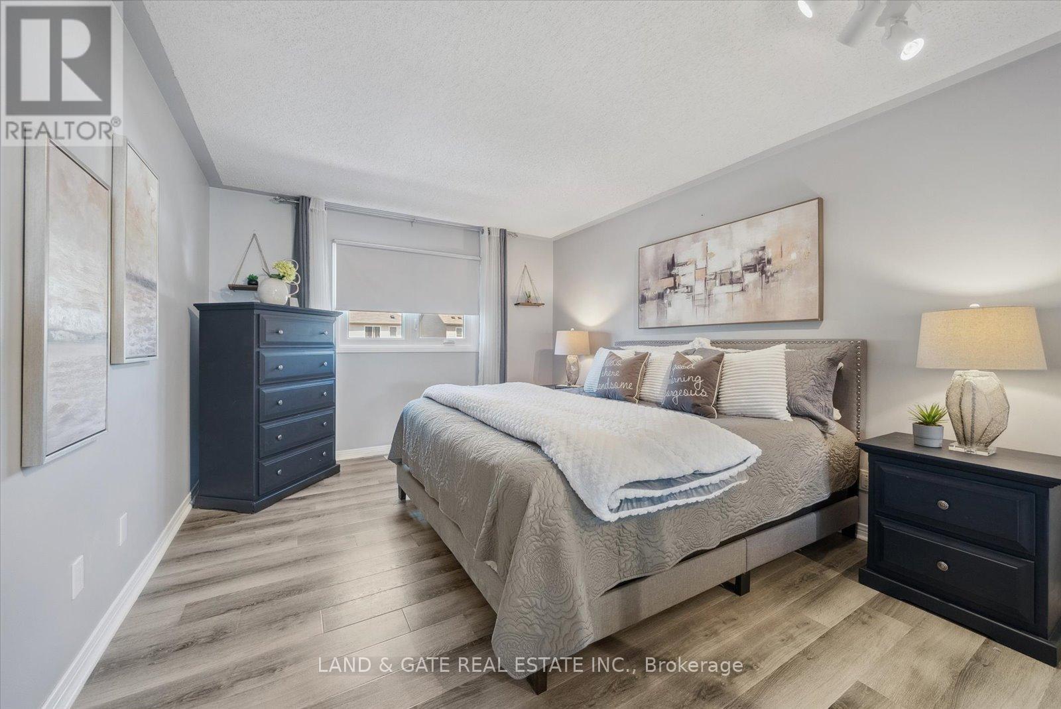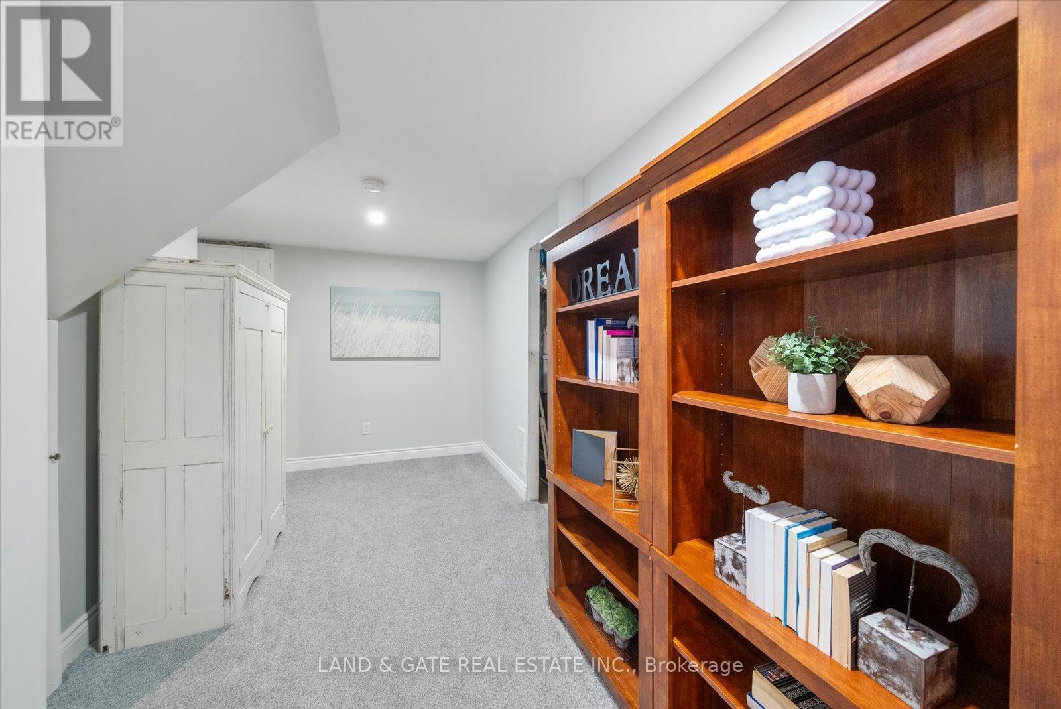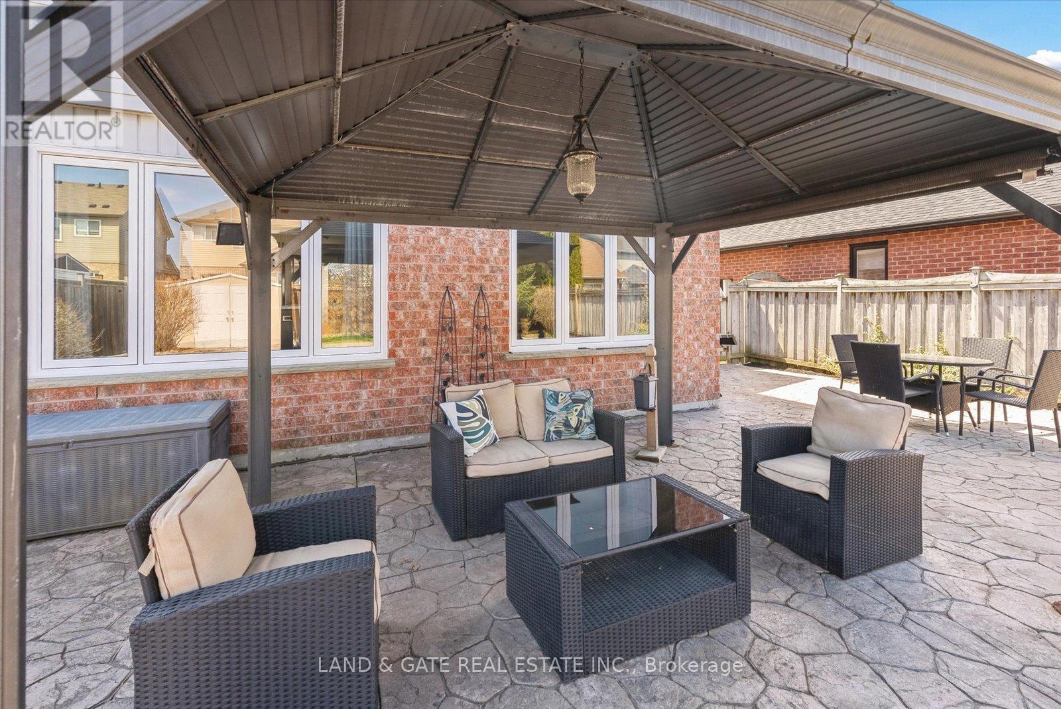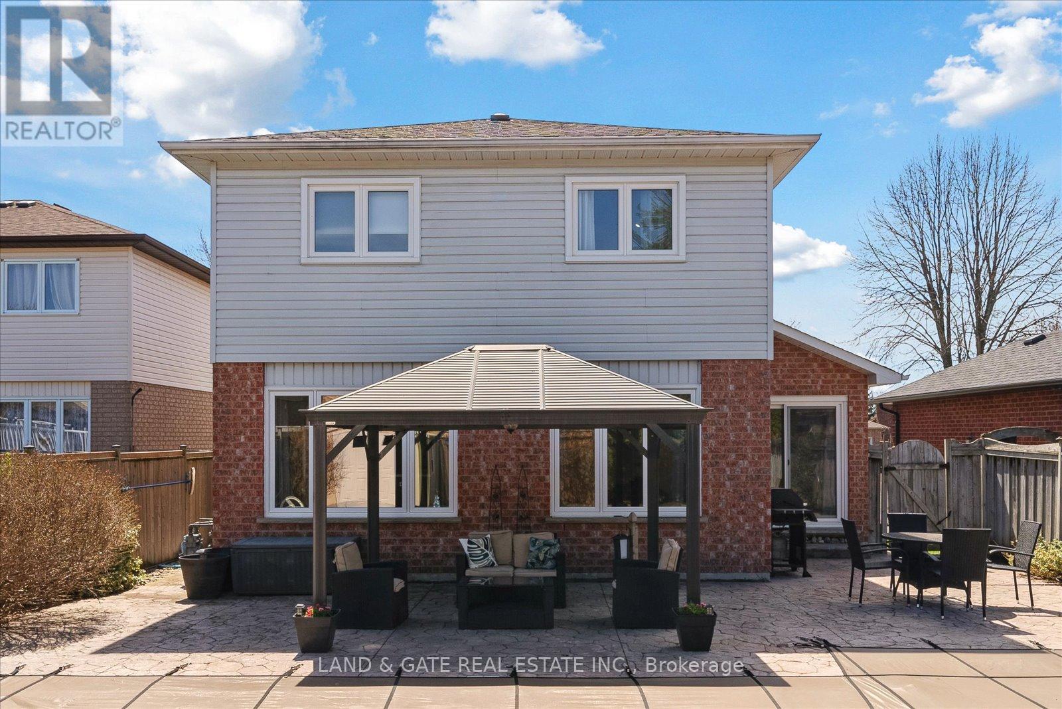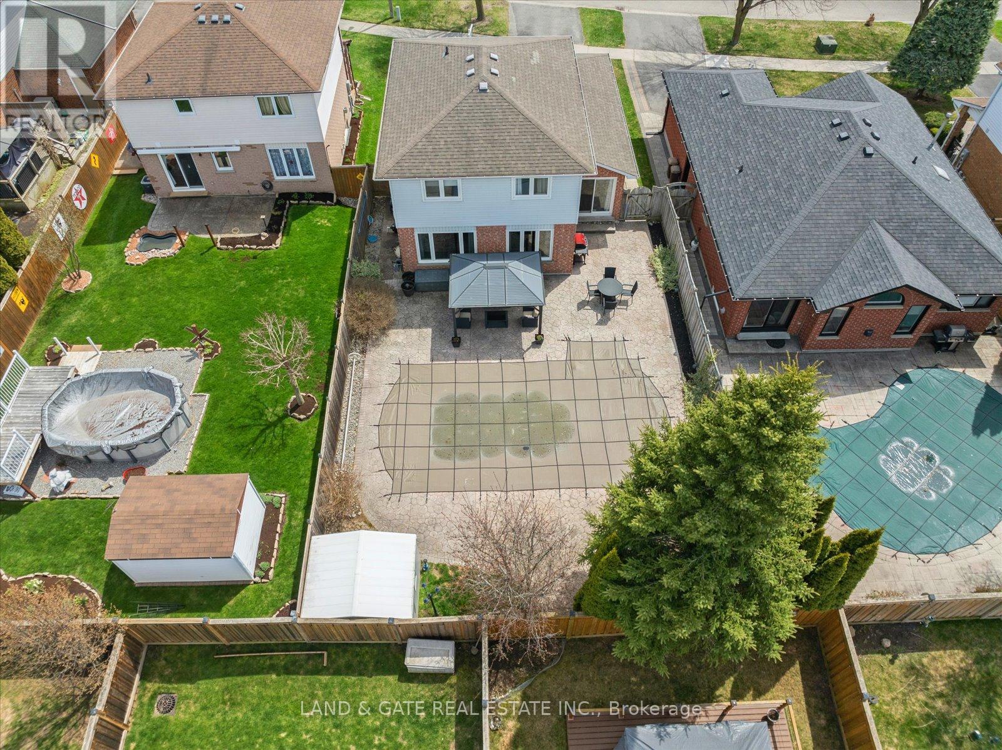108 George Reynolds Drive Clarington (Courtice), Ontario L1E 2E8
$749,900
Just in time for summer! Welcome to this stunning 3+1 bedroom, 3 bath home that offers the perfect blend of comfort, style and outdoor living. Nestled on a spacious lot with a private backyard oasis, this property is made for entertaining. Enjoy summer days by the inground swimming pool, surrounded by beautiful stamped concrete, or host unforgettable BBQ's on the expansive patio. Inside you will find an open concept main floor filled with natural light, featuring a modern kitchen with quartz countertops, a gas stove and a seamless flow to the backyard through the walkout. The layout includes 3 generous bedrooms plus a versatile fourth bedroom/office on the lower level, along with 3 well appointed bathrooms to meet all of your families needs. The home also offers 4 car parking - ideal for guests or multi vehicle families. This home truly checks off the boxes - stylish, functional and ready for summer enjoyment. Don't miss your chance to own this home! (id:45725)
Open House
This property has open houses!
2:00 pm
Ends at:4:00 pm
2:00 pm
Ends at:4:00 pm
Property Details
| MLS® Number | E12116619 |
| Property Type | Single Family |
| Community Name | Courtice |
| Parking Space Total | 5 |
| Pool Type | Inground Pool |
Building
| Bathroom Total | 3 |
| Bedrooms Above Ground | 3 |
| Bedrooms Below Ground | 1 |
| Bedrooms Total | 4 |
| Appliances | Dishwasher, Dryer, Microwave, Stove, Washer, Window Coverings, Refrigerator |
| Basement Development | Finished |
| Basement Type | N/a (finished) |
| Construction Style Attachment | Detached |
| Cooling Type | Central Air Conditioning |
| Exterior Finish | Brick, Vinyl Siding |
| Flooring Type | Laminate, Carpeted |
| Foundation Type | Block |
| Half Bath Total | 1 |
| Heating Fuel | Natural Gas |
| Heating Type | Forced Air |
| Stories Total | 2 |
| Size Interior | 1100 - 1500 Sqft |
| Type | House |
| Utility Water | Municipal Water |
Parking
| Garage |
Land
| Acreage | No |
| Sewer | Sanitary Sewer |
| Size Depth | 112 Ft ,2 In |
| Size Frontage | 45 Ft ,4 In |
| Size Irregular | 45.4 X 112.2 Ft |
| Size Total Text | 45.4 X 112.2 Ft |
Rooms
| Level | Type | Length | Width | Dimensions |
|---|---|---|---|---|
| Second Level | Primary Bedroom | 3.44 m | 4.18 m | 3.44 m x 4.18 m |
| Second Level | Bedroom 2 | 3.25 m | 4.18 m | 3.25 m x 4.18 m |
| Second Level | Bedroom 3 | 3.55 m | 3.76 m | 3.55 m x 3.76 m |
| Basement | Bedroom 4 | 3.04 m | 5.19 m | 3.04 m x 5.19 m |
| Basement | Bedroom 5 | 3.32 m | 3.23 m | 3.32 m x 3.23 m |
| Basement | Recreational, Games Room | 3.23 m | 4.41 m | 3.23 m x 4.41 m |
| Main Level | Living Room | 3.16 m | 6.95 m | 3.16 m x 6.95 m |
| Main Level | Kitchen | 3.29 m | 6.2 m | 3.29 m x 6.2 m |
| Main Level | Dining Room | 2.56 m | 2.53 m | 2.56 m x 2.53 m |
https://www.realtor.ca/real-estate/28242763/108-george-reynolds-drive-clarington-courtice-courtice
Interested?
Contact us for more information


















