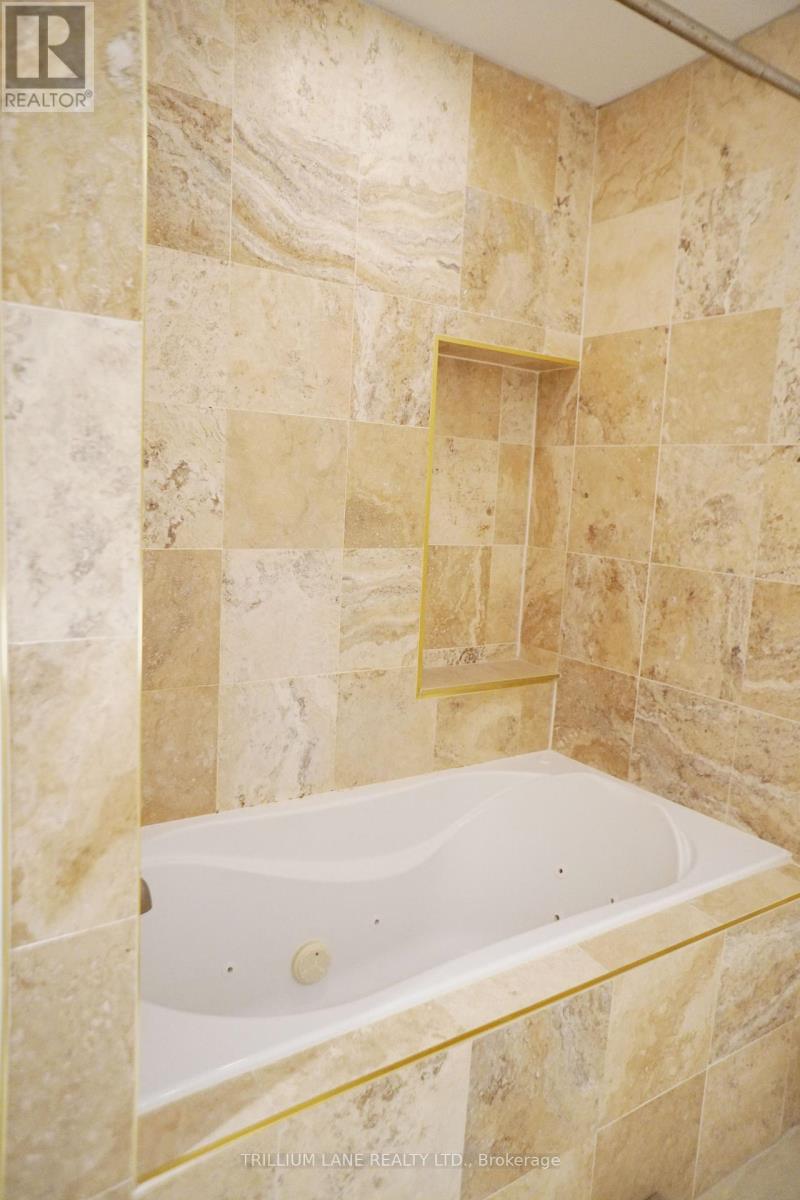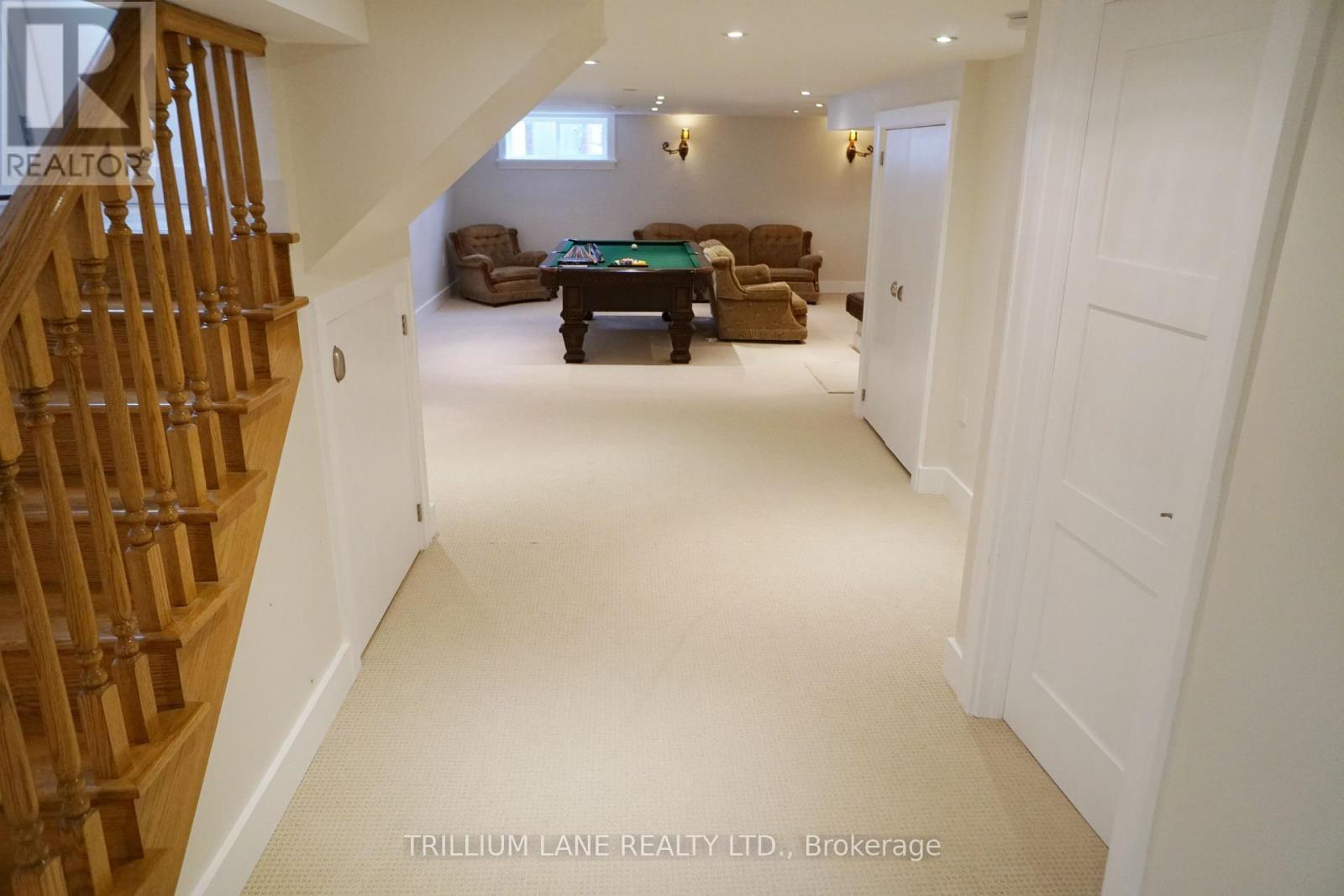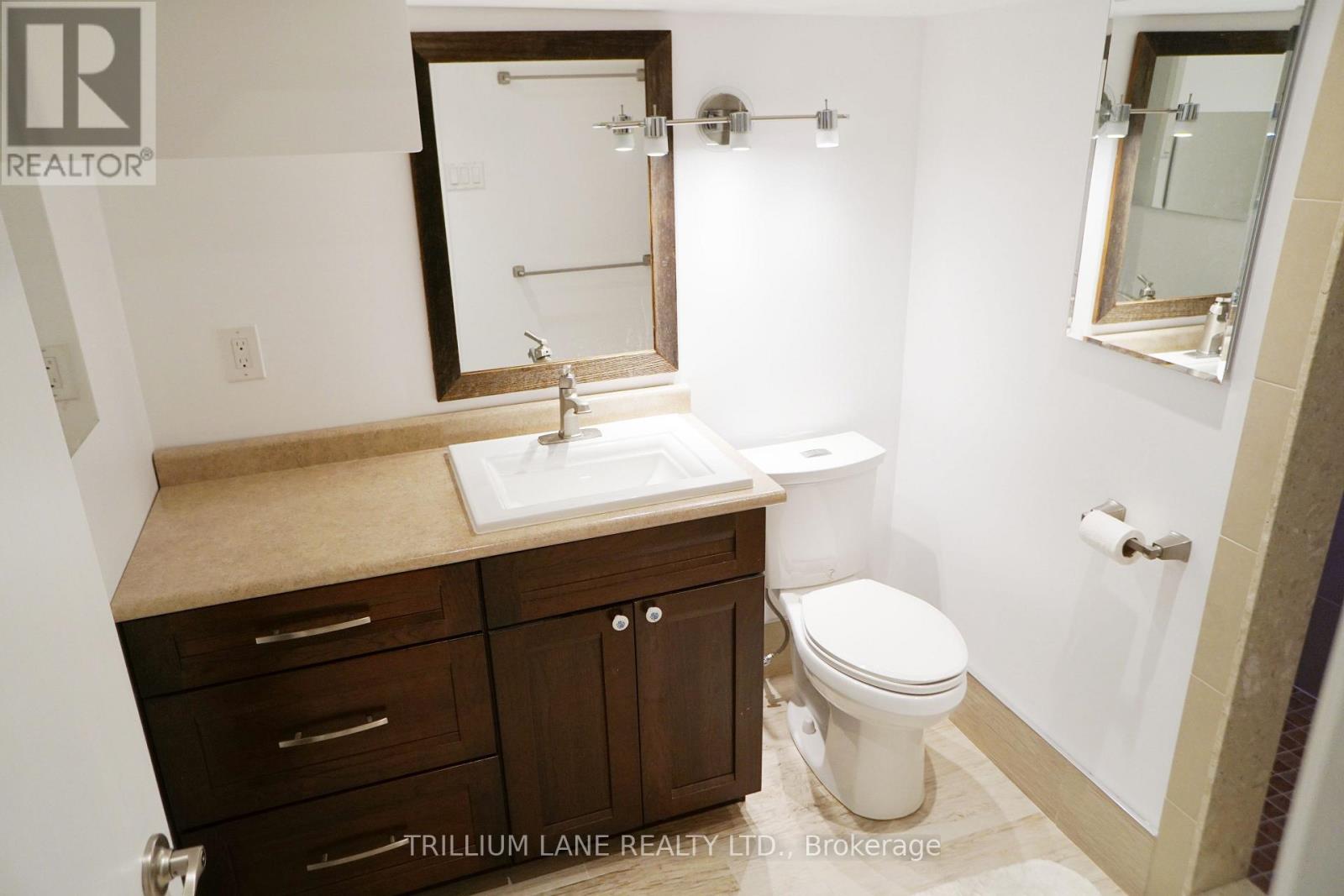4 Bedroom
4 Bathroom
2000 - 2500 sqft
Fireplace
Central Air Conditioning
Forced Air
$5,900 Monthly
Spacious custom built home 2500 sqft. with 9' ceilings with main floor family room. Four spacious bedrooms plus recreation room & adjoining games room in basement for your family to enjoy. Includes gourmet kitchen with large centre island & breakfast bar, stainless steel appliances, kitchen overlooks large family bright family room with built in bookcase & walk out to the garden. Formal living room, with bay window, gas fireplace and pot lights. All bedroom closets have built ins. Convenient main floor laundry. All shopping and amenities close by. Easy access to TTC, Donlands or Greenwood subway, DVP, East York Community Centre, Parks & schools.** EXTRAS** Tenant responsible for all utilities including gas, hydro, water/waste & garbage removal. (id:45725)
Property Details
|
MLS® Number
|
E12073525 |
|
Property Type
|
Single Family |
|
Community Name
|
East York |
|
Parking Space Total
|
2 |
Building
|
Bathroom Total
|
4 |
|
Bedrooms Above Ground
|
4 |
|
Bedrooms Total
|
4 |
|
Amenities
|
Fireplace(s) |
|
Appliances
|
Central Vacuum, Oven - Built-in, Range, Water Heater |
|
Basement Development
|
Finished |
|
Basement Type
|
N/a (finished) |
|
Construction Style Attachment
|
Detached |
|
Cooling Type
|
Central Air Conditioning |
|
Exterior Finish
|
Stucco, Stone |
|
Fireplace Present
|
Yes |
|
Fireplace Total
|
1 |
|
Flooring Type
|
Wood, Carpeted, Ceramic |
|
Foundation Type
|
Block |
|
Half Bath Total
|
1 |
|
Heating Fuel
|
Natural Gas |
|
Heating Type
|
Forced Air |
|
Stories Total
|
2 |
|
Size Interior
|
2000 - 2500 Sqft |
|
Type
|
House |
|
Utility Water
|
Municipal Water |
Parking
Land
|
Acreage
|
No |
|
Sewer
|
Sanitary Sewer |
|
Size Depth
|
100 Ft |
|
Size Frontage
|
32 Ft |
|
Size Irregular
|
32 X 100 Ft |
|
Size Total Text
|
32 X 100 Ft |
Rooms
| Level |
Type |
Length |
Width |
Dimensions |
|
Second Level |
Bathroom |
2 m |
2 m |
2 m x 2 m |
|
Second Level |
Primary Bedroom |
5.18 m |
3.81 m |
5.18 m x 3.81 m |
|
Second Level |
Bedroom 2 |
3.45 m |
2.81 m |
3.45 m x 2.81 m |
|
Second Level |
Bedroom 3 |
3.32 m |
2.74 m |
3.32 m x 2.74 m |
|
Second Level |
Bedroom 4 |
3.75 m |
3.3 m |
3.75 m x 3.3 m |
|
Lower Level |
Games Room |
4.92 m |
4.06 m |
4.92 m x 4.06 m |
|
Lower Level |
Recreational, Games Room |
6.35 m |
3.91 m |
6.35 m x 3.91 m |
|
Main Level |
Living Room |
5.46 m |
4.52 m |
5.46 m x 4.52 m |
|
Main Level |
Dining Room |
5.46 m |
4.52 m |
5.46 m x 4.52 m |
|
Main Level |
Family Room |
6.7 m |
3.96 m |
6.7 m x 3.96 m |
|
Main Level |
Kitchen |
4.52 m |
4.26 m |
4.52 m x 4.26 m |
|
Main Level |
Laundry Room |
2 m |
2 m |
2 m x 2 m |
https://www.realtor.ca/real-estate/28146905/107-cadorna-avenue-toronto-east-york-east-york



































