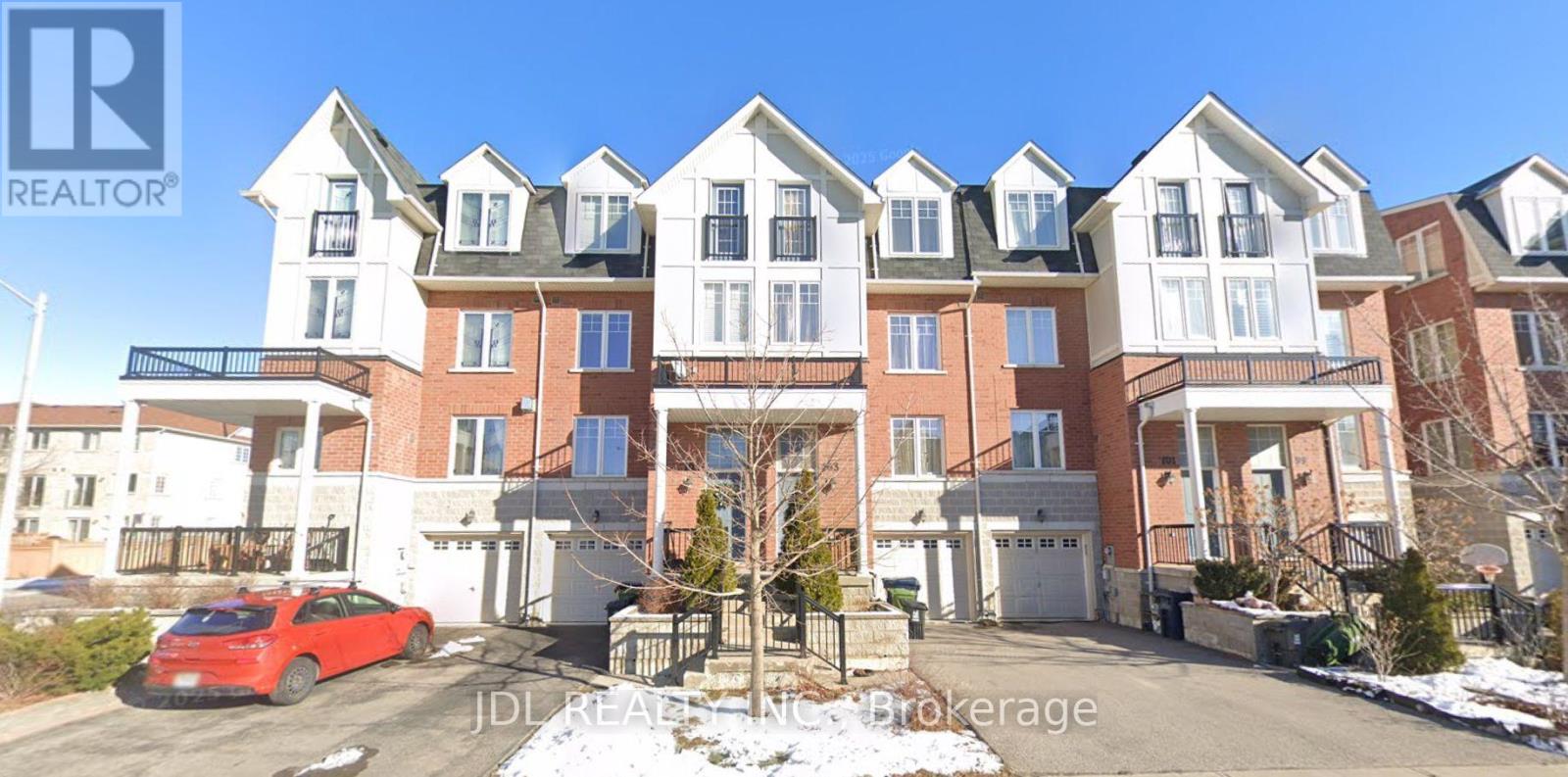4 Bedroom
3 Bathroom
1500 - 2000 sqft
Central Air Conditioning
Forced Air
$3,800 Monthly
Location,Location,Location,! Partially Furnished! This light-filled, large townhouse In Demanding Area is the perfect home for those who want spacious comfortability combined with city conveniences . Open Concept And Practical Layout, New Gleaming Hardwood Floor Through Oak Stairs. Modern Kitchen W/Granite Counter, W/O To Patio And Private Backyard, 9 Feet Ceiling, direct access to garage. walking distance to TTC subway, minutes to GO and new Eglinton LRT, access to excellent schools, shopping, downtown (id:45725)
Property Details
|
MLS® Number
|
E12074944 |
|
Property Type
|
Single Family |
|
Community Name
|
Clairlea-Birchmount |
|
Features
|
Backs On Greenbelt, Carpet Free, In Suite Laundry |
|
Parking Space Total
|
3 |
Building
|
Bathroom Total
|
3 |
|
Bedrooms Above Ground
|
3 |
|
Bedrooms Below Ground
|
1 |
|
Bedrooms Total
|
4 |
|
Appliances
|
Range, Dryer, Stove, Washer, Window Coverings, Refrigerator |
|
Basement Development
|
Finished |
|
Basement Features
|
Walk Out |
|
Basement Type
|
N/a (finished) |
|
Construction Style Attachment
|
Attached |
|
Cooling Type
|
Central Air Conditioning |
|
Exterior Finish
|
Brick |
|
Flooring Type
|
Hardwood, Ceramic |
|
Foundation Type
|
Concrete |
|
Half Bath Total
|
1 |
|
Heating Fuel
|
Natural Gas |
|
Heating Type
|
Forced Air |
|
Stories Total
|
3 |
|
Size Interior
|
1500 - 2000 Sqft |
|
Type
|
Row / Townhouse |
|
Utility Water
|
Municipal Water |
Parking
Land
|
Acreage
|
No |
|
Sewer
|
Sanitary Sewer |
|
Size Depth
|
22.02 M |
|
Size Frontage
|
5.5 M |
|
Size Irregular
|
5.5 X 22 M |
|
Size Total Text
|
5.5 X 22 M |
Rooms
| Level |
Type |
Length |
Width |
Dimensions |
|
Second Level |
Bedroom |
5.22 m |
3.97 m |
5.22 m x 3.97 m |
|
Second Level |
Bedroom 2 |
4.52 m |
3.36 m |
4.52 m x 3.36 m |
|
Third Level |
Primary Bedroom |
5.22 m |
4 m |
5.22 m x 4 m |
|
Basement |
Recreational, Games Room |
|
|
Measurements not available |
|
Main Level |
Living Room |
5.83 m |
4.24 m |
5.83 m x 4.24 m |
|
Main Level |
Dining Room |
5.83 m |
4.24 m |
5.83 m x 4.24 m |
|
Main Level |
Kitchen |
3.45 m |
2.76 m |
3.45 m x 2.76 m |
|
Main Level |
Eating Area |
|
|
Measurements not available |
https://www.realtor.ca/real-estate/28149867/103-john-bell-crescent-toronto-clairlea-birchmount-clairlea-birchmount




