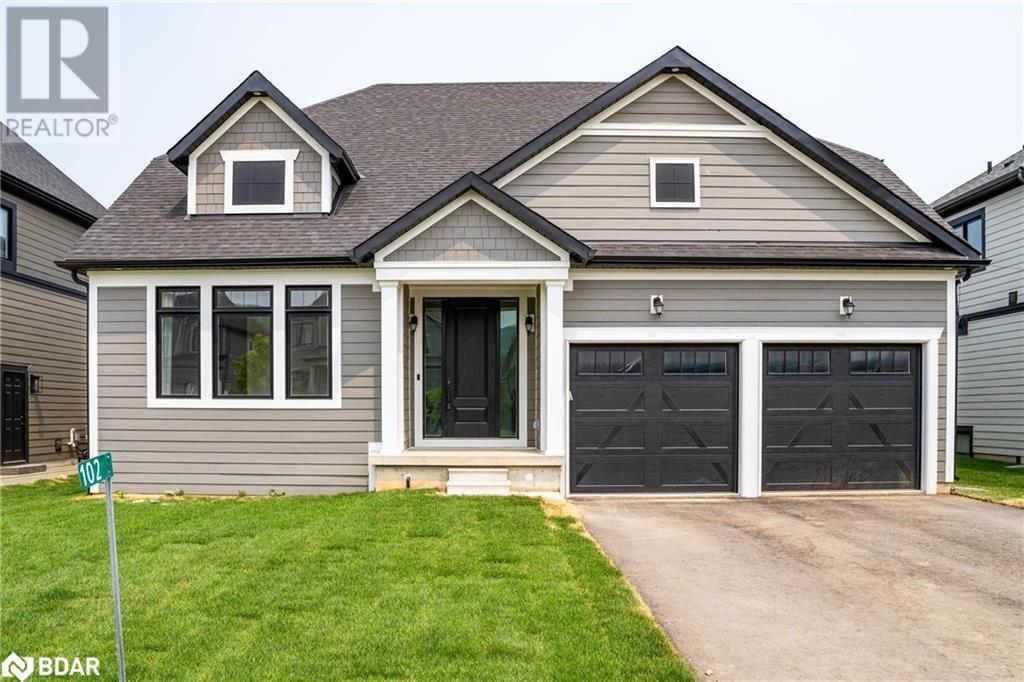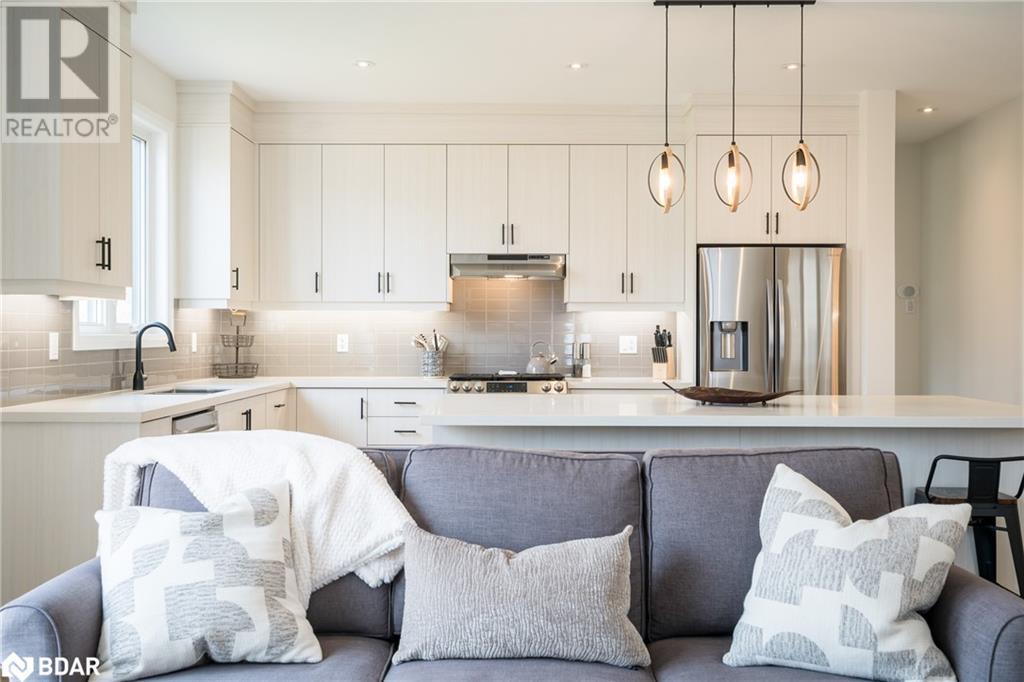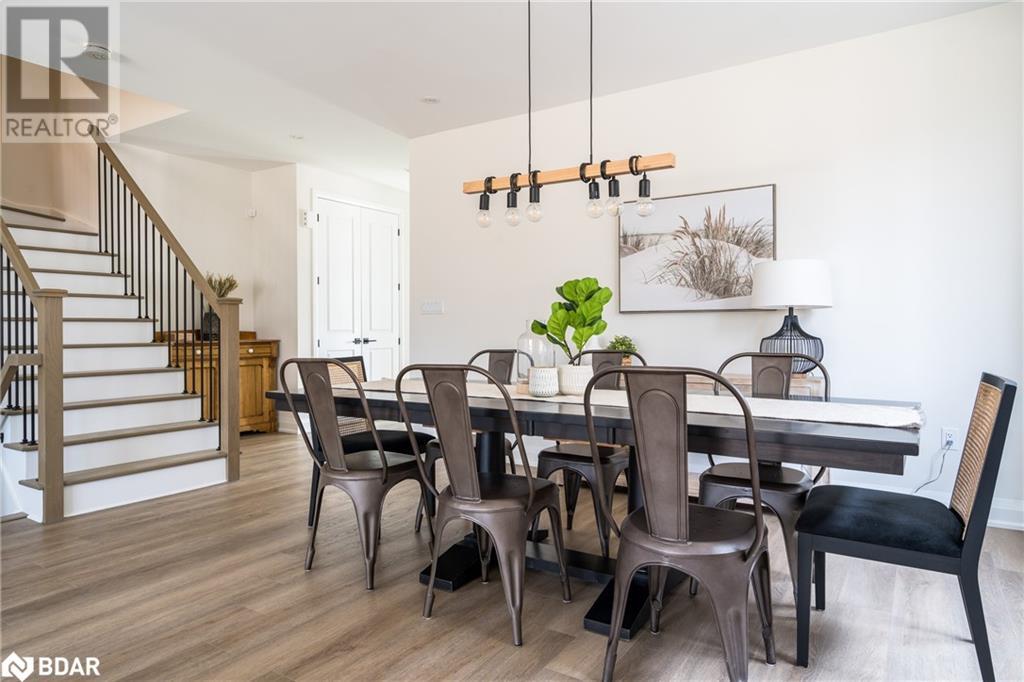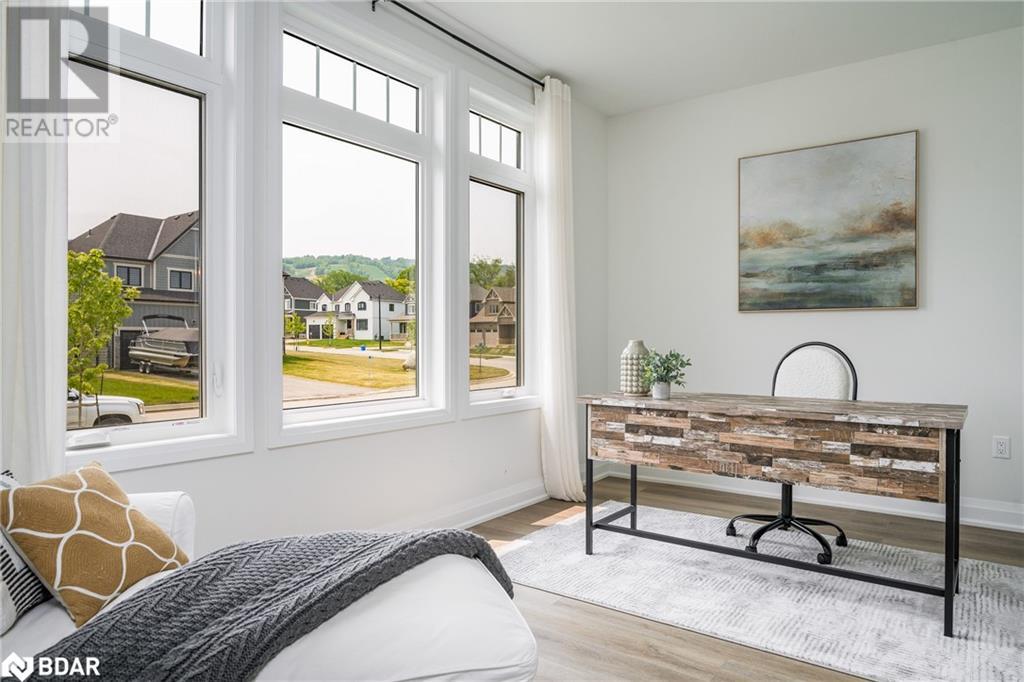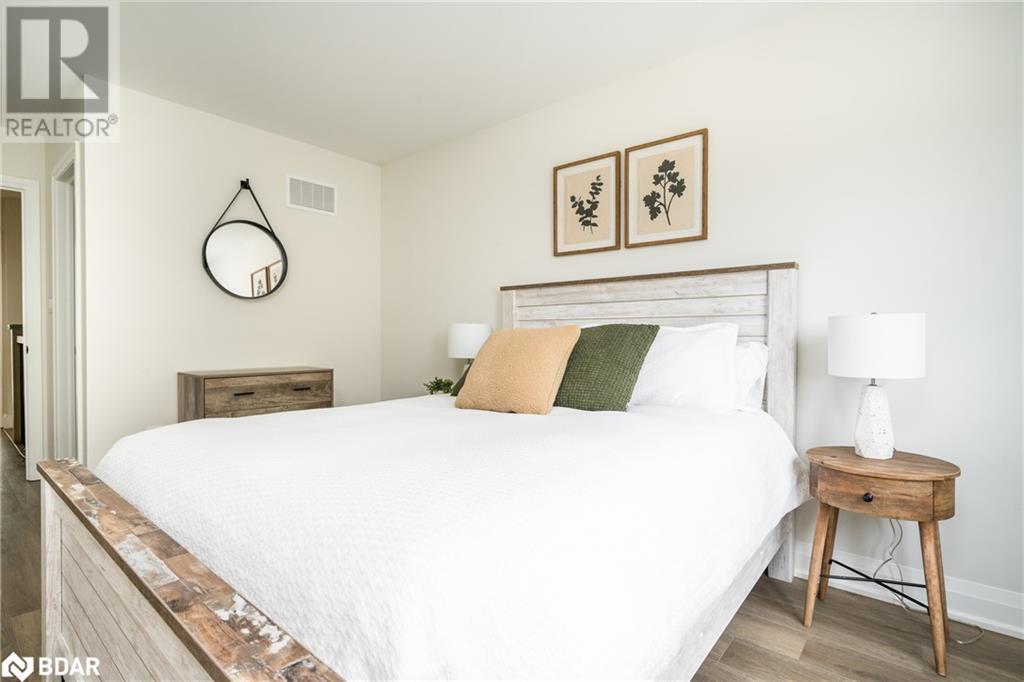5 Bedroom
4 Bathroom
2324 sqft
Bungalow
Central Air Conditioning
$4,000 Monthly
Welcome to this stunning bungaloft, perfectly located just a short walk from The Village and offering beautiful views of the ski hill. With walking trails, beaches, and all local amenities at your doorstep, this is the ideal seasonal getaway! This fully furnished executive home is designed for comfort and entertaining. Featuring stylish and durable vinyl wood flooring throughout the main and upper levels, the open-concept layout includes a gourmet kitchen with stainless steel appliances, an oversized breakfast bar, and upgraded finishes. The kitchen flows seamlessly into the dining area and great room, complete with a cozy gas fireplace and walk-out to a private deck.The main floor primary suite is a true retreat, featuring a walk-in closet and luxurious 5-piece spa-inspired ensuite. Upstairs, you'll find two additional bedrooms, perfect for family or guests.Working remotely? The main floor office offers inspiring mountain views and a convenient semi-ensuite bath. A mudroom/laundry room with direct garage access adds to the home's functionality.The fully finished basement offers even more living space with a spacious recreation room, games/media area, a fourth bedroom, and a 3-piece bath.Located just minutes from Collingwood and Thornbury, this beautifully appointed home has everything you need for the perfect seasonal escape! (id:45725)
Property Details
|
MLS® Number
|
40715846 |
|
Property Type
|
Single Family |
|
Amenities Near By
|
Ski Area |
|
Features
|
Automatic Garage Door Opener |
|
Parking Space Total
|
6 |
Building
|
Bathroom Total
|
4 |
|
Bedrooms Above Ground
|
4 |
|
Bedrooms Below Ground
|
1 |
|
Bedrooms Total
|
5 |
|
Appliances
|
Dishwasher, Dryer, Microwave, Refrigerator, Stove, Washer, Range - Gas, Gas Stove(s), Hood Fan, Window Coverings, Garage Door Opener |
|
Architectural Style
|
Bungalow |
|
Basement Development
|
Finished |
|
Basement Type
|
Full (finished) |
|
Construction Style Attachment
|
Detached |
|
Cooling Type
|
Central Air Conditioning |
|
Exterior Finish
|
Vinyl Siding |
|
Heating Fuel
|
Natural Gas |
|
Stories Total
|
1 |
|
Size Interior
|
2324 Sqft |
|
Type
|
House |
|
Utility Water
|
Municipal Water |
Parking
Land
|
Acreage
|
No |
|
Land Amenities
|
Ski Area |
|
Sewer
|
Municipal Sewage System |
|
Size Depth
|
131 Ft |
|
Size Frontage
|
60 Ft |
|
Size Total Text
|
Under 1/2 Acre |
|
Zoning Description
|
R1-1-112 |
Rooms
| Level |
Type |
Length |
Width |
Dimensions |
|
Second Level |
4pc Bathroom |
|
|
Measurements not available |
|
Second Level |
Bedroom |
|
|
13'9'' x 10'5'' |
|
Second Level |
Bedroom |
|
|
13'3'' x 10'5'' |
|
Basement |
3pc Bathroom |
|
|
Measurements not available |
|
Basement |
Bedroom |
|
|
16'2'' x 14'3'' |
|
Basement |
Games Room |
|
|
19'8'' x 12'6'' |
|
Basement |
Recreation Room |
|
|
20'2'' x 14'6'' |
|
Main Level |
5pc Bathroom |
|
|
Measurements not available |
|
Main Level |
3pc Bathroom |
|
|
Measurements not available |
|
Main Level |
Bedroom |
|
|
10'5'' x 10'0'' |
|
Main Level |
Primary Bedroom |
|
|
17'4'' x 14'0'' |
|
Main Level |
Kitchen |
|
|
14'5'' x 10'9'' |
|
Main Level |
Dining Room |
|
|
16'0'' x 11'0'' |
|
Main Level |
Great Room |
|
|
16'0'' x 12'0'' |
https://www.realtor.ca/real-estate/28151545/102-reed-way-the-blue-mountains

