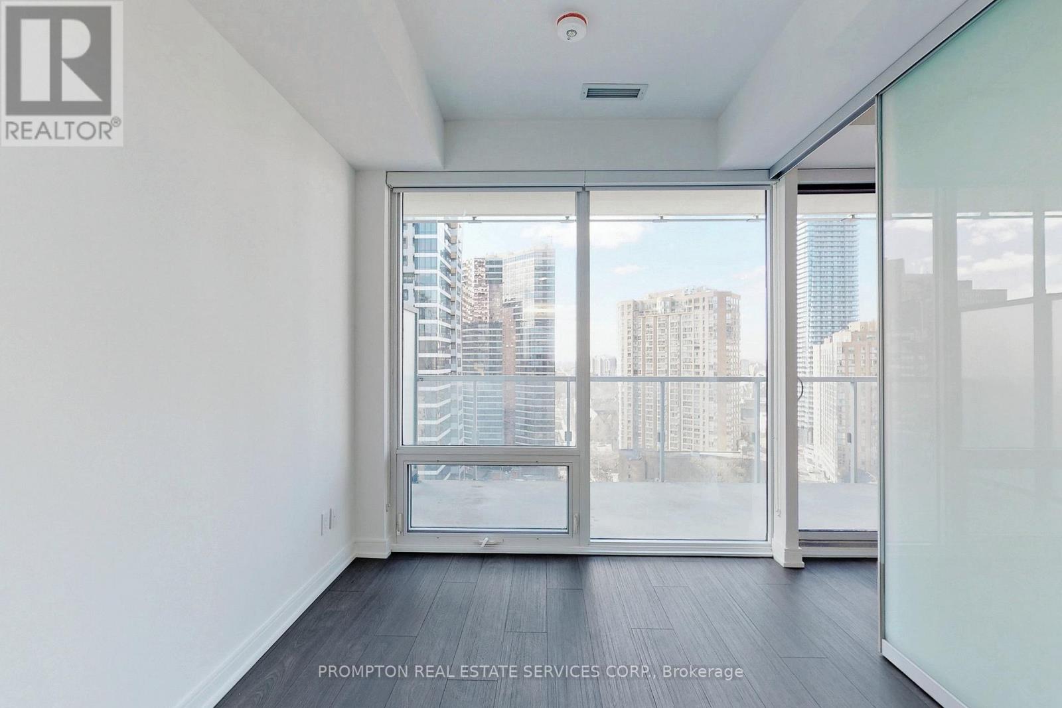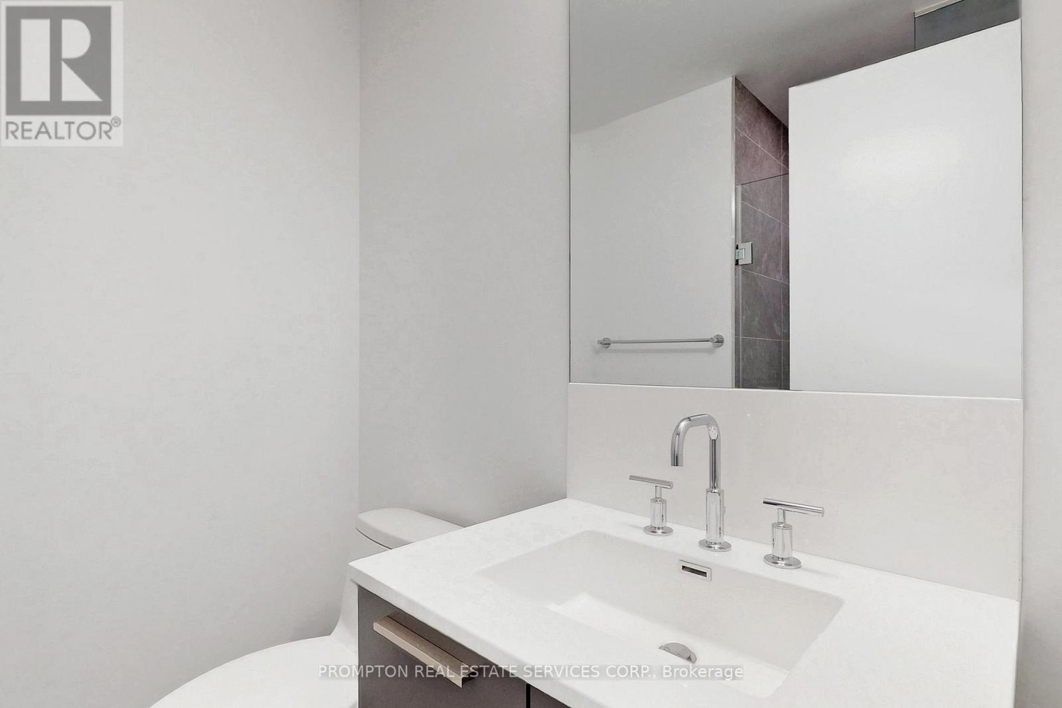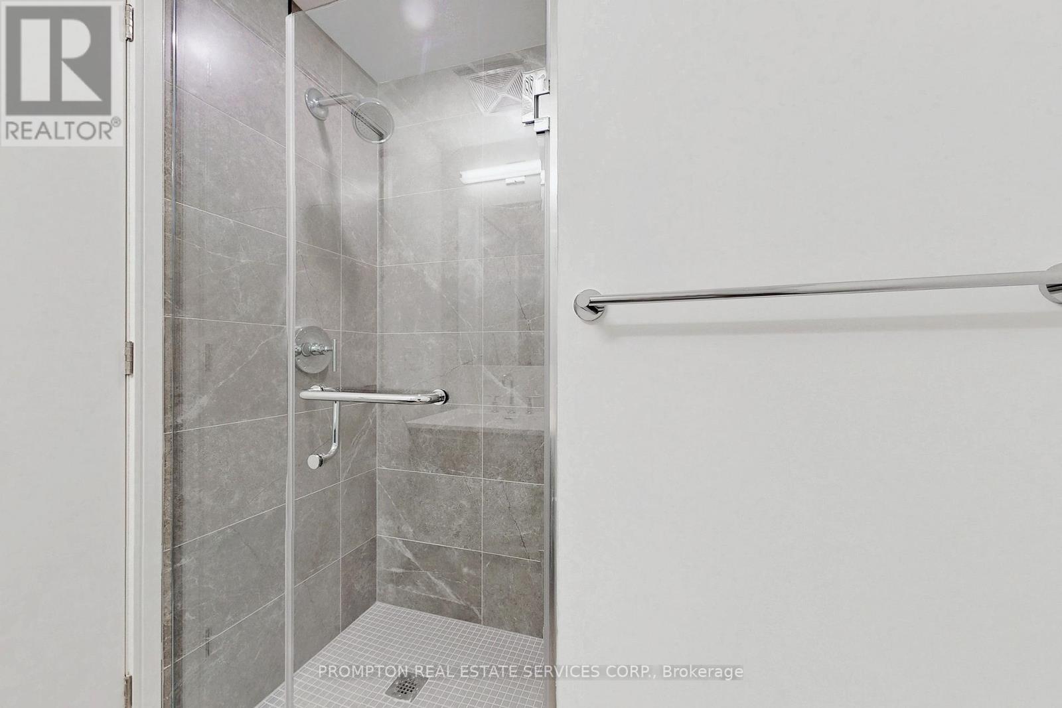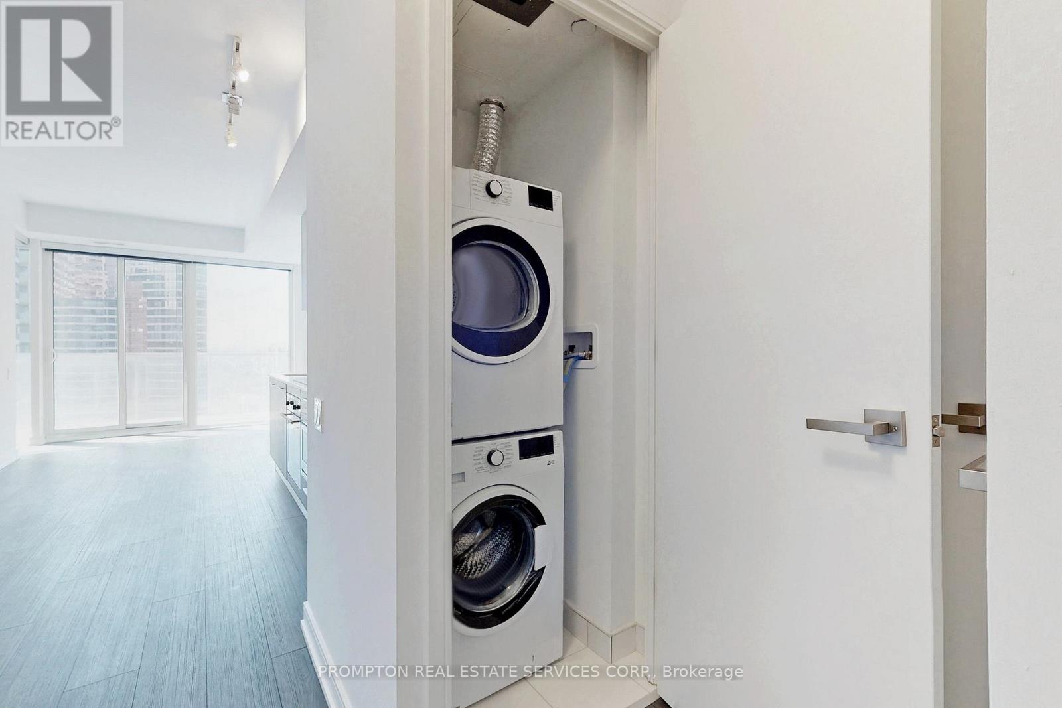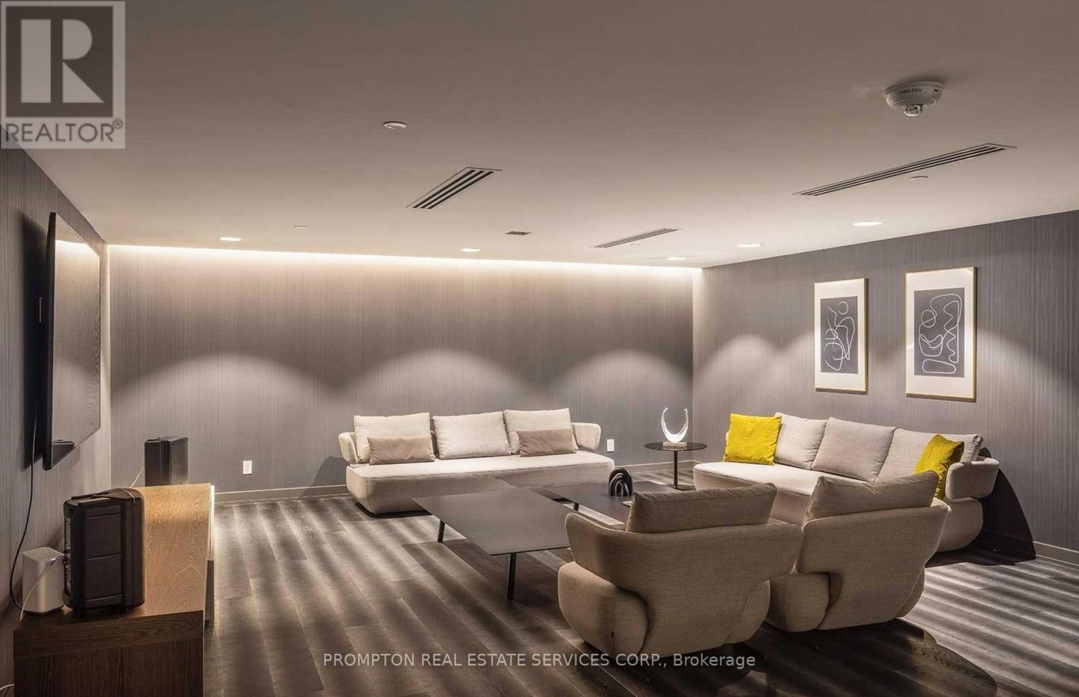2 Bedroom
2 Bathroom
600 - 699 sqft
Central Air Conditioning
Forced Air
$3,200 Monthly
Welcome To Your Luxury Building In The Heart Of The City! This Exquisite Two Bedroom Suite East Facing With Clear View Of City, Large Balcony For Your To Enjoy Morning Coffee, Floor To Ceiling Window, Laminate Flooring Throughout, Open Concept Dining/Living/Kitchen, Stainless Steele Appliances. World-Class Amenities: Zero Edge Pool, Library, Kitchen/Party Room, Theatre, Gym & Coffee Bar; Biospce System Deliver Safer Indoor Space, Direct Access To Subway! With Its Prime Location Just A Stone's Throw Away From UofT & TMU. (id:45725)
Property Details
|
MLS® Number
|
C12075467 |
|
Property Type
|
Single Family |
|
Community Name
|
Church-Yonge Corridor |
|
Amenities Near By
|
Park, Public Transit, Schools |
|
Community Features
|
Pets Not Allowed |
|
Features
|
Balcony, Carpet Free |
|
View Type
|
View |
Building
|
Bathroom Total
|
2 |
|
Bedrooms Above Ground
|
2 |
|
Bedrooms Total
|
2 |
|
Age
|
0 To 5 Years |
|
Amenities
|
Security/concierge, Exercise Centre, Party Room |
|
Appliances
|
Oven - Built-in, Dishwasher, Dryer, Microwave, Oven, Stove, Washer, Window Coverings, Refrigerator |
|
Cooling Type
|
Central Air Conditioning |
|
Exterior Finish
|
Concrete |
|
Flooring Type
|
Laminate |
|
Heating Fuel
|
Natural Gas |
|
Heating Type
|
Forced Air |
|
Size Interior
|
600 - 699 Sqft |
|
Type
|
Apartment |
Parking
Land
|
Acreage
|
No |
|
Land Amenities
|
Park, Public Transit, Schools |
Rooms
| Level |
Type |
Length |
Width |
Dimensions |
|
Ground Level |
Dining Room |
2.94 m |
6.02 m |
2.94 m x 6.02 m |
|
Ground Level |
Kitchen |
6.02 m |
2.94 m |
6.02 m x 2.94 m |
|
Ground Level |
Primary Bedroom |
2.82 m |
2.64 m |
2.82 m x 2.64 m |
|
Ground Level |
Bedroom 2 |
2.74 m |
2.46 m |
2.74 m x 2.46 m |
https://www.realtor.ca/real-estate/28151062/1010-3-gloucester-street-toronto-church-yonge-corridor-church-yonge-corridor









