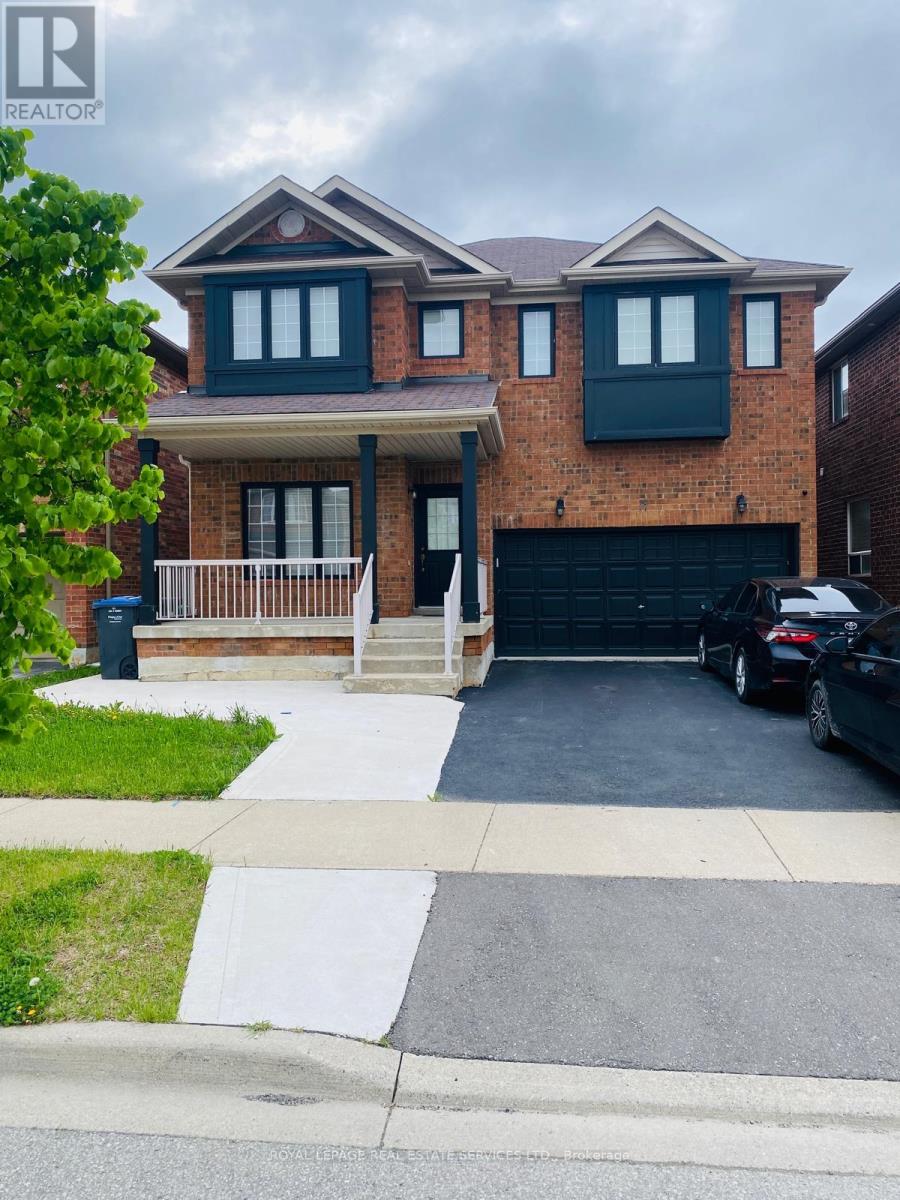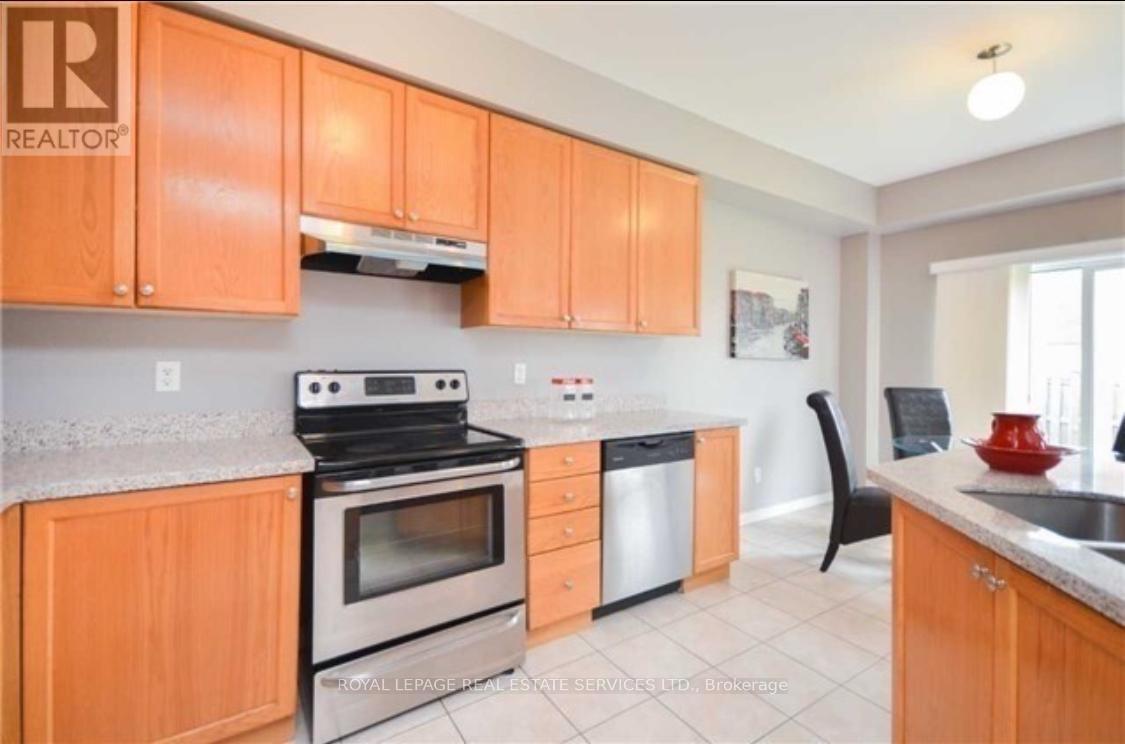17 Owens Road Brampton (Credit Valley), Ontario L6X 0S1
4 Bedroom
3 Bathroom
2000 - 2500 sqft
Fireplace
Central Air Conditioning
Forced Air
$3,450 Monthly
Beautiful detached house for lease. Enjoy The Prime Area Credit Valley! 4 Large Bedrooms 9FtCeiling, Separate Family, Dining & Living Room Great For A Family To Live In. 4 Car Parking, Closer To Top Most Rated Schools, Parks, Public Transit. Basement Not Included. Tenant (id:45725)
Property Details
| MLS® Number | W12196071 |
| Property Type | Single Family |
| Community Name | Credit Valley |
| Features | Irregular Lot Size, Carpet Free |
| Parking Space Total | 4 |
Building
| Bathroom Total | 3 |
| Bedrooms Above Ground | 4 |
| Bedrooms Total | 4 |
| Appliances | Blinds, Dishwasher, Dryer, Stove, Washer, Window Coverings, Refrigerator |
| Construction Style Attachment | Detached |
| Cooling Type | Central Air Conditioning |
| Exterior Finish | Brick |
| Fireplace Present | Yes |
| Flooring Type | Hardwood, Ceramic, Laminate |
| Foundation Type | Brick |
| Half Bath Total | 1 |
| Heating Fuel | Natural Gas |
| Heating Type | Forced Air |
| Stories Total | 2 |
| Size Interior | 2000 - 2500 Sqft |
| Type | House |
| Utility Water | Municipal Water |
Parking
| Garage |
Land
| Acreage | No |
| Sewer | Sanitary Sewer |
| Size Depth | 92 Ft |
| Size Frontage | 40 Ft |
| Size Irregular | 40 X 92 Ft |
| Size Total Text | 40 X 92 Ft |
Rooms
| Level | Type | Length | Width | Dimensions |
|---|---|---|---|---|
| Second Level | Bedroom 2 | 6.2 m | 3.38 m | 6.2 m x 3.38 m |
| Second Level | Bedroom 3 | 4.2 m | 3.23 m | 4.2 m x 3.23 m |
| Second Level | Bedroom 4 | 3.74 m | 2.77 m | 3.74 m x 2.77 m |
| Second Level | Primary Bedroom | 4.23 m | 2.77 m | 4.23 m x 2.77 m |
| Second Level | Laundry Room | Measurements not available | ||
| Main Level | Living Room | 6.49 m | 3.04 m | 6.49 m x 3.04 m |
| Main Level | Dining Room | 6.49 m | 3.04 m | 6.49 m x 3.04 m |
| Main Level | Kitchen | 6.03 m | 3.04 m | 6.03 m x 3.04 m |
| Main Level | Family Room | 6.4 m | 3.65 m | 6.4 m x 3.65 m |
https://www.realtor.ca/real-estate/28416287/17-owens-road-brampton-credit-valley-credit-valley
Interested?
Contact us for more information
















