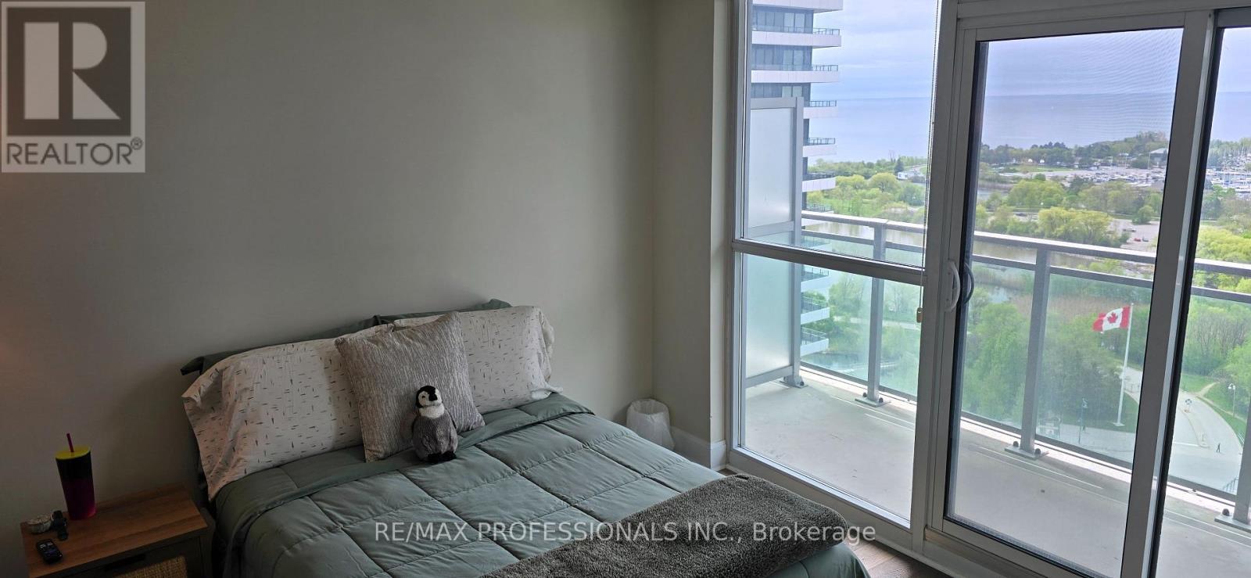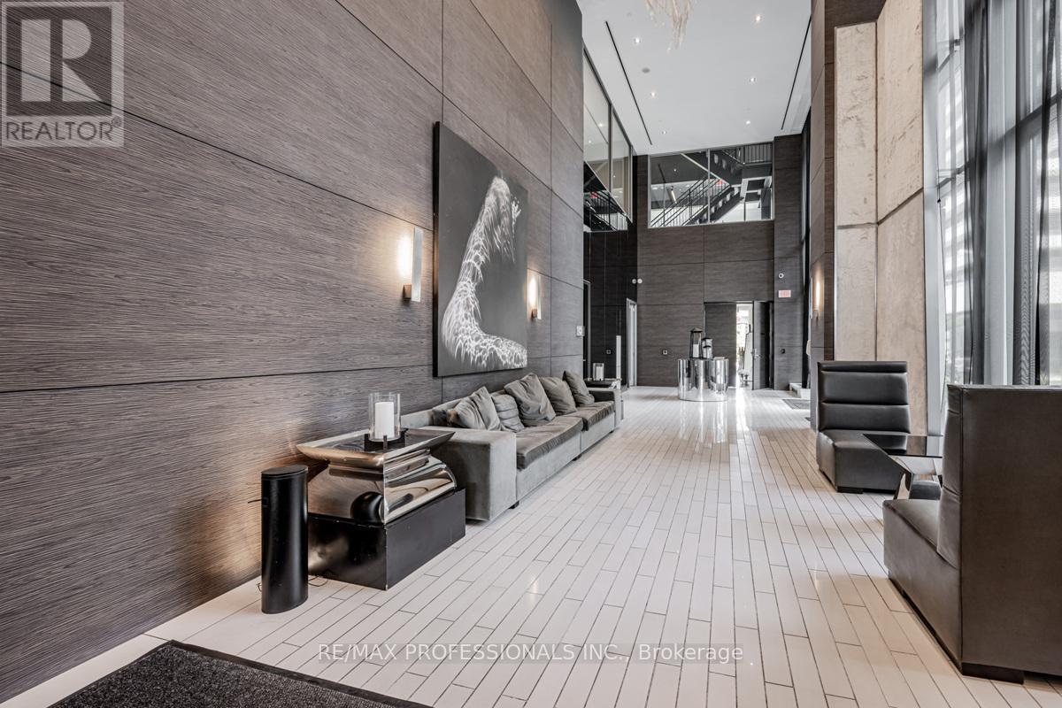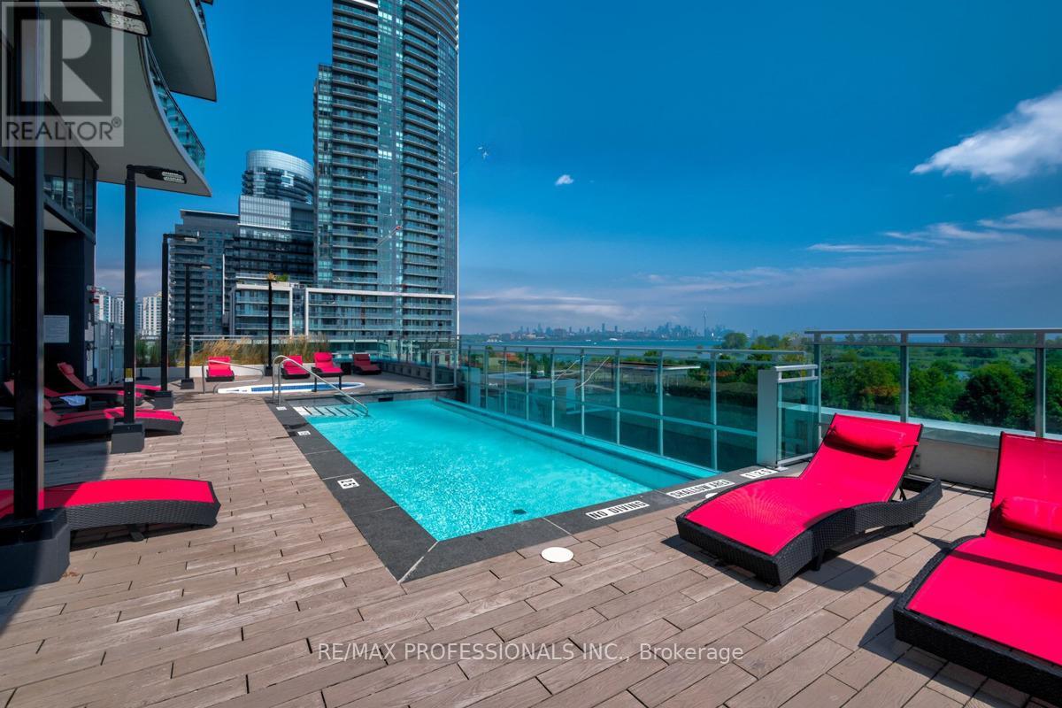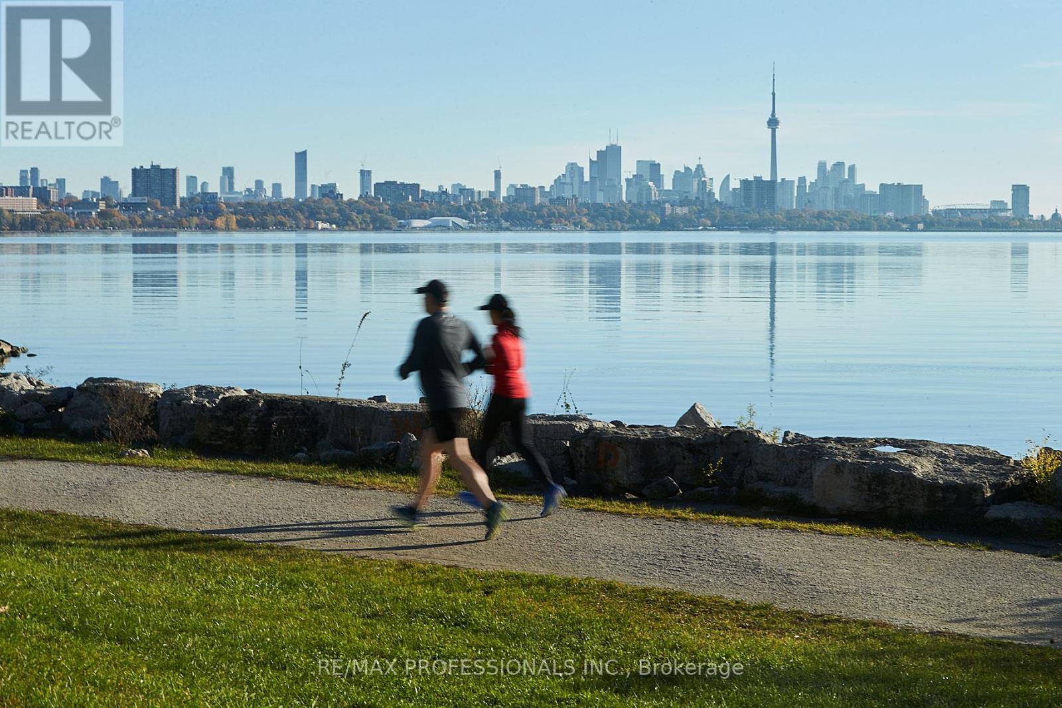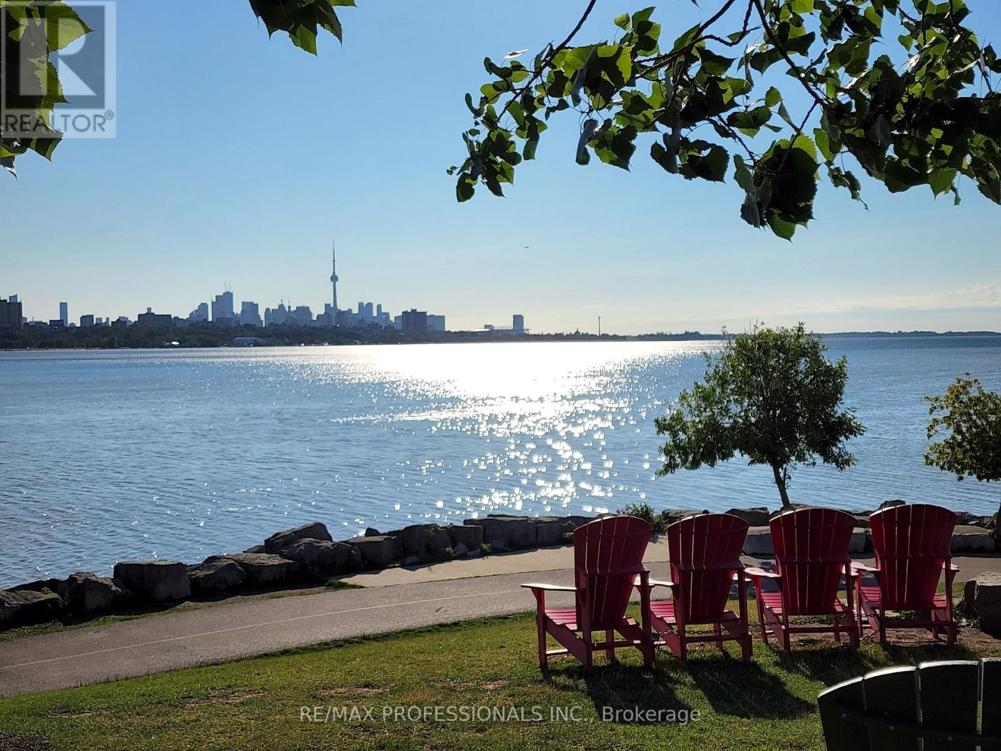1 Bedroom
1 Bathroom
600 - 699 sqft
Outdoor Pool
Central Air Conditioning
Forced Air
Waterfront
$2,450 Monthly
Bright, Breezy & Beautifully Situated in Humber Bay Shores! Welcome to Jade Condos your new home by the water. This sunny and spacious 1-bedroom suite is smartly laid out with no wasted space or obstructions, allowing you to make the most of every square foot. With southwest exposure and scenic views of the lake and marina, natural light pours in throughout the day enjoy the view from inside the suite or from the full-length balcony, with walkouts from the living room and bedroom. The open-concept living and dining area feels bright and airy with high ceilings, floor-to-ceiling windows, and direct access to the balcony. A built-in desk and bookshelves provide the perfect spot for working from home. The sleek kitchen features quartz countertops and full-size built-in stainless steel appliances. Enjoy a beautiful lake view while you wake each morning from the generously sized bedroom with its large walk-in closet and its own walkout to the outdoors. Resort-style amenities include a gym, hot tub, sauna, outdoor pool, rooftop terrace with BBQs and fire pit, theatre room, party/rec room, mini golf, ping pong, virtual sports, a dog wash station, guest suites, and visitor parking. Outside your door, youre just steps from the lake, Martin Goodman Trail, Humber Bay Park, local restaurants, grocery stores, and TTC. With quick access to downtown Toronto, major highways, and the upcoming Park Lawn GO Station, this is connected, carefree lakeside living at its best. (id:45725)
Property Details
|
MLS® Number
|
W12160203 |
|
Property Type
|
Single Family |
|
Community Name
|
Mimico |
|
Amenities Near By
|
Beach, Marina, Park, Public Transit |
|
Community Features
|
Pet Restrictions |
|
Features
|
Balcony, Carpet Free |
|
Parking Space Total
|
1 |
|
Pool Type
|
Outdoor Pool |
|
Water Front Type
|
Waterfront |
Building
|
Bathroom Total
|
1 |
|
Bedrooms Above Ground
|
1 |
|
Bedrooms Total
|
1 |
|
Age
|
6 To 10 Years |
|
Amenities
|
Car Wash, Security/concierge, Exercise Centre, Party Room, Storage - Locker |
|
Appliances
|
Dishwasher, Dryer, Microwave, Stove, Washer, Refrigerator |
|
Cooling Type
|
Central Air Conditioning |
|
Exterior Finish
|
Concrete |
|
Fire Protection
|
Smoke Detectors |
|
Flooring Type
|
Laminate |
|
Heating Fuel
|
Natural Gas |
|
Heating Type
|
Forced Air |
|
Size Interior
|
600 - 699 Sqft |
|
Type
|
Apartment |
Parking
Land
|
Acreage
|
No |
|
Land Amenities
|
Beach, Marina, Park, Public Transit |
|
Surface Water
|
Lake/pond |
Rooms
| Level |
Type |
Length |
Width |
Dimensions |
|
Flat |
Living Room |
5.06 m |
2.16 m |
5.06 m x 2.16 m |
|
Flat |
Kitchen |
5.06 m |
2.16 m |
5.06 m x 2.16 m |
|
Flat |
Bedroom |
3.08 m |
3.26 m |
3.08 m x 3.26 m |
|
Flat |
Study |
0.95 m |
1.1 m |
0.95 m x 1.1 m |
|
Flat |
Foyer |
3.93 m |
1.37 m |
3.93 m x 1.37 m |
https://www.realtor.ca/real-estate/28339371/1901-33-shore-breeze-drive-w-toronto-mimico-mimico














