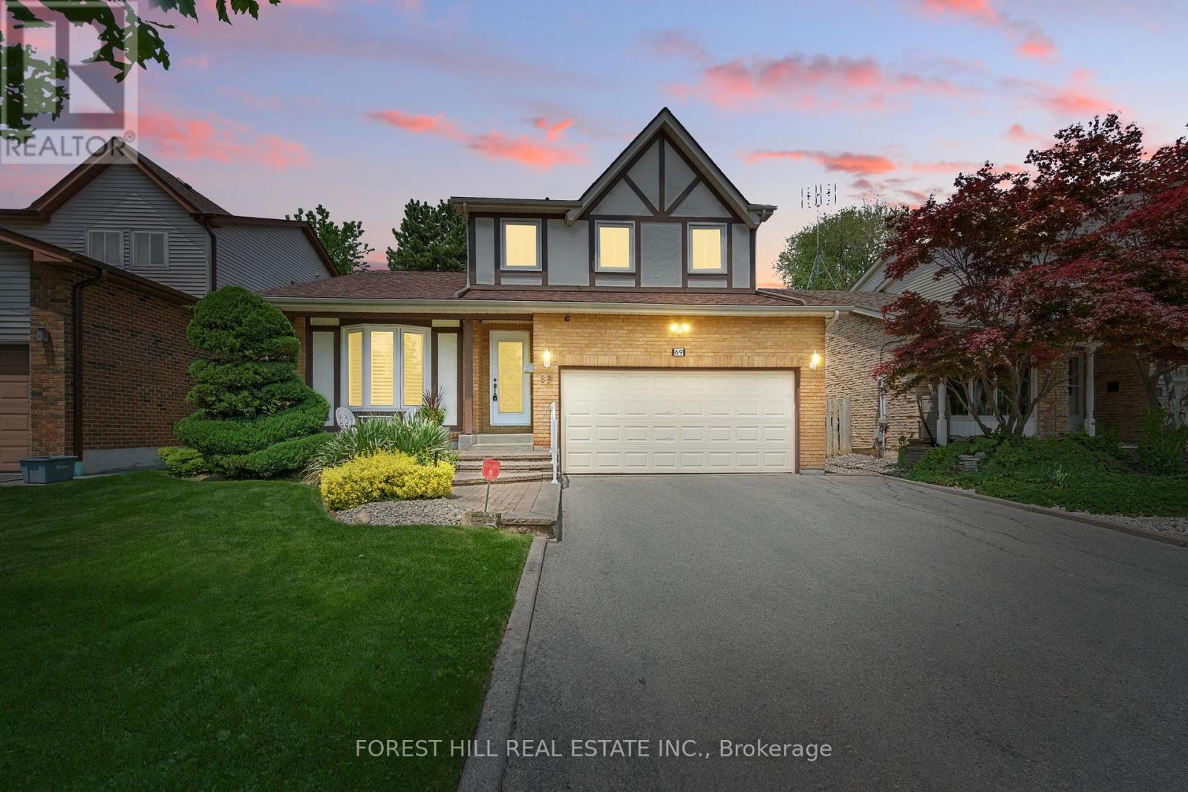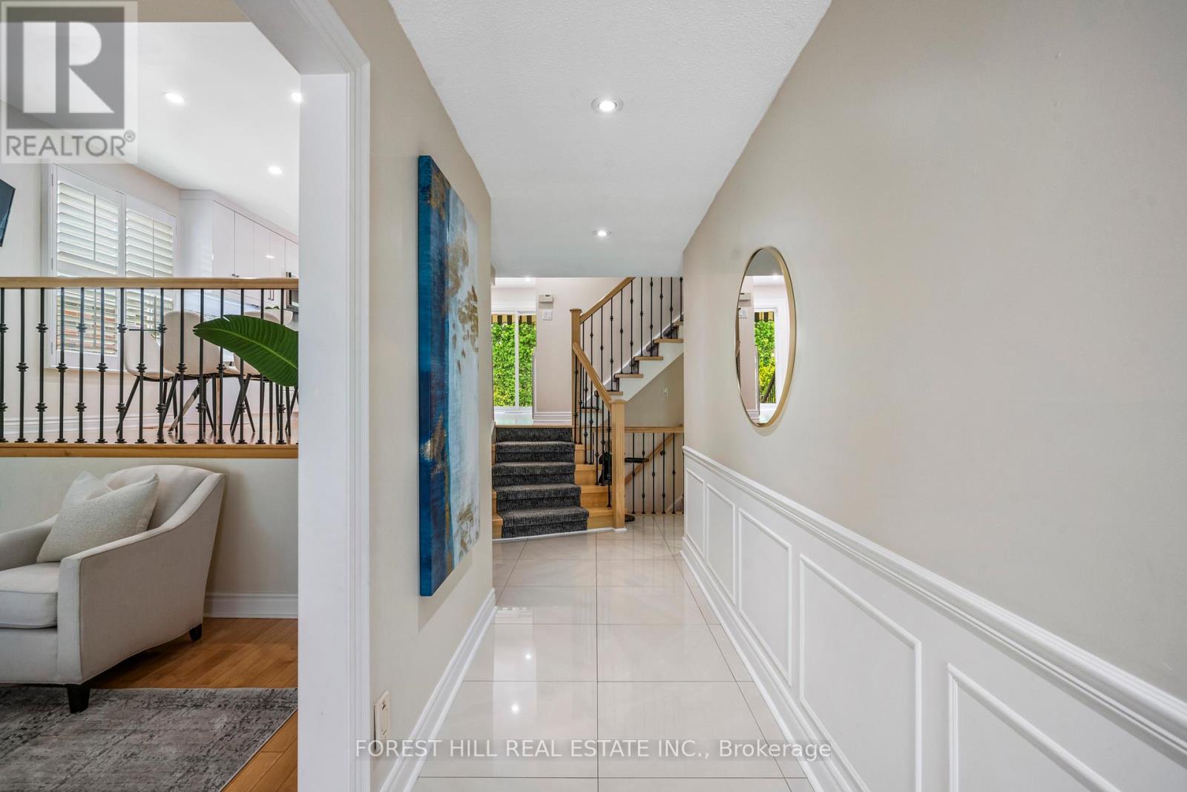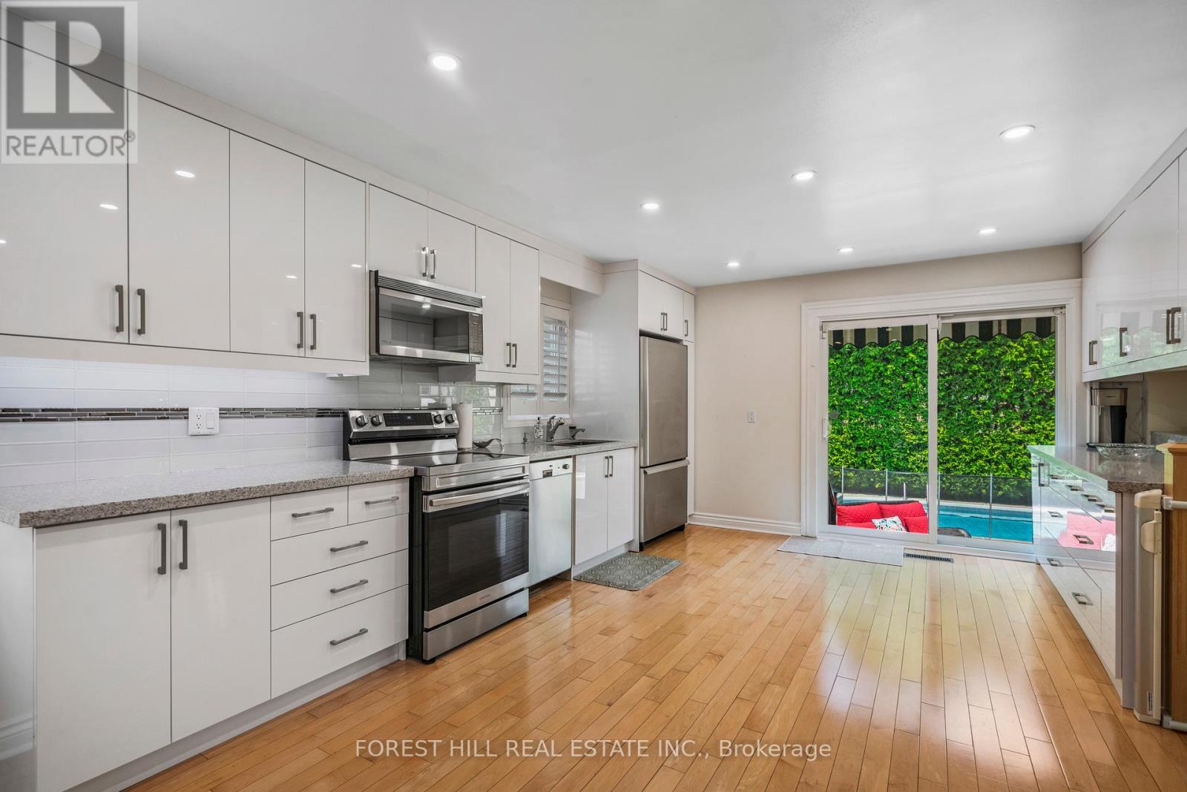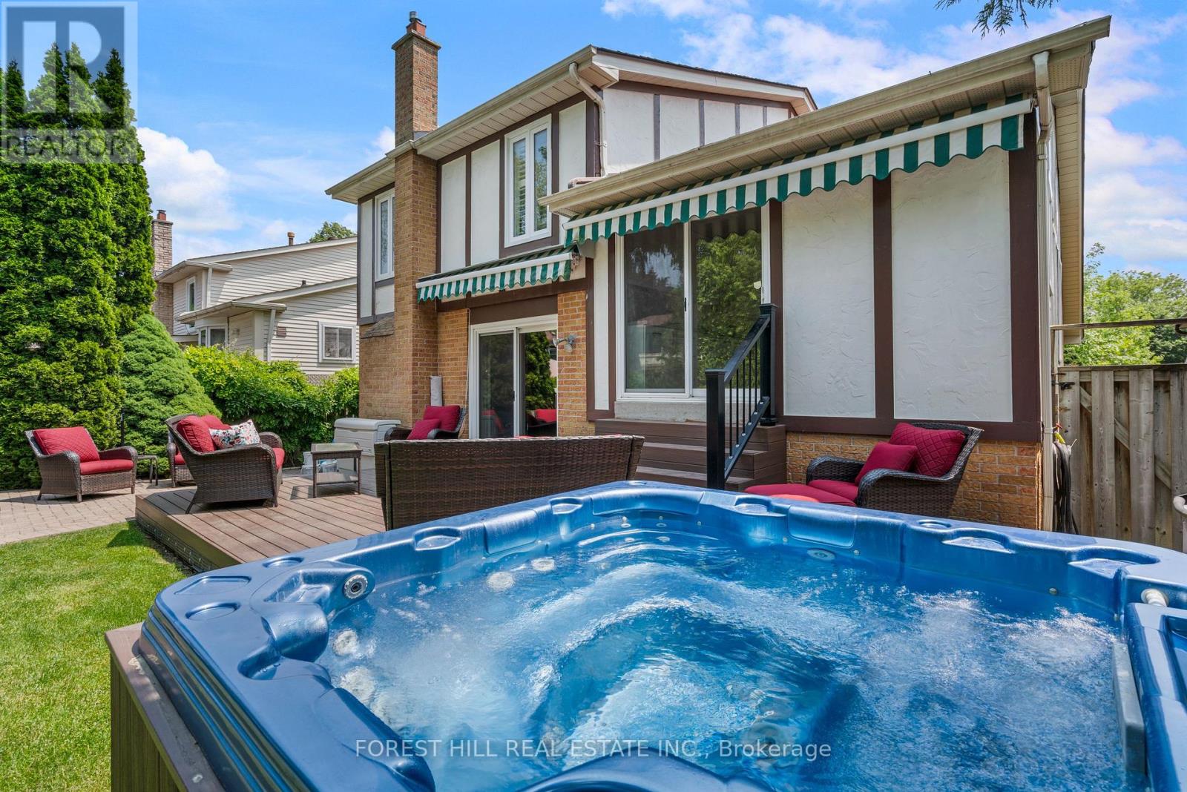6 Bedroom
4 Bathroom
1500 - 2000 sqft
Fireplace
Inground Pool
Central Air Conditioning
Forced Air
$1,468,000
Lavish use of space makes this side-split the perfect 4 + 2 Bedroom home. The Primary Bedroom is highlighted by a 3pc Ensuite and Walk-In Closet. The 2nd and 3rd Bedrooms have built-In Murphy Beds and the 4th Bedroom is currently being used as a large dressing room with built in shelves and closet organizers. The cozy Family Room features a gas fireplace, and sliding patio doors leading to the fully fenced pool & hot tub area, its an entertainers delight. Stunning White Kitchen renovated approx 8 years ago with additional walk-out to the backyard. Finished Basement with large Office and 2 additional Bedrooms. Office has professionally built in desk area and book shelves/cabinetry. This home shows to perfection. Just move in and enjoy!! (id:45725)
Property Details
|
MLS® Number
|
N12199564 |
|
Property Type
|
Single Family |
|
Community Name
|
Aileen-Willowbrook |
|
Parking Space Total
|
6 |
|
Pool Type
|
Inground Pool |
Building
|
Bathroom Total
|
4 |
|
Bedrooms Above Ground
|
4 |
|
Bedrooms Below Ground
|
2 |
|
Bedrooms Total
|
6 |
|
Appliances
|
Central Vacuum, Dishwasher, Dryer, Furniture, Garage Door Opener, Hood Fan, Microwave, Stove, Washer, Refrigerator |
|
Basement Development
|
Finished |
|
Basement Type
|
N/a (finished) |
|
Construction Style Attachment
|
Detached |
|
Construction Style Split Level
|
Sidesplit |
|
Cooling Type
|
Central Air Conditioning |
|
Exterior Finish
|
Brick, Stucco |
|
Fireplace Present
|
Yes |
|
Flooring Type
|
Hardwood, Laminate |
|
Foundation Type
|
Concrete |
|
Half Bath Total
|
1 |
|
Heating Fuel
|
Natural Gas |
|
Heating Type
|
Forced Air |
|
Size Interior
|
1500 - 2000 Sqft |
|
Type
|
House |
|
Utility Water
|
Municipal Water |
Parking
Land
|
Acreage
|
No |
|
Sewer
|
Sanitary Sewer |
|
Size Depth
|
110 Ft |
|
Size Frontage
|
45 Ft |
|
Size Irregular
|
45 X 110 Ft |
|
Size Total Text
|
45 X 110 Ft |
Rooms
| Level |
Type |
Length |
Width |
Dimensions |
|
Basement |
Bedroom 5 |
4.57 m |
3.23 m |
4.57 m x 3.23 m |
|
Basement |
Bedroom |
4.14 m |
3.15 m |
4.14 m x 3.15 m |
|
Main Level |
Living Room |
4.91 m |
3.41 m |
4.91 m x 3.41 m |
|
Main Level |
Family Room |
5.72 m |
3.3 m |
5.72 m x 3.3 m |
|
Main Level |
Laundry Room |
2.31 m |
1.96 m |
2.31 m x 1.96 m |
|
Sub-basement |
Office |
7.08 m |
3.65 m |
7.08 m x 3.65 m |
|
Upper Level |
Primary Bedroom |
4.62 m |
3.53 m |
4.62 m x 3.53 m |
|
Upper Level |
Bedroom 2 |
3.5 m |
2.84 m |
3.5 m x 2.84 m |
|
Upper Level |
Bedroom 3 |
3.05 m |
2.97 m |
3.05 m x 2.97 m |
|
Upper Level |
Bedroom 4 |
3.45 m |
2.87 m |
3.45 m x 2.87 m |
|
In Between |
Kitchen |
7.33 m |
3.96 m |
7.33 m x 3.96 m |
|
In Between |
Dining Room |
7.33 m |
3.96 m |
7.33 m x 3.96 m |
https://www.realtor.ca/real-estate/28423741/69-breckonwood-crescent-markham-aileen-willowbrook-aileen-willowbrook


























