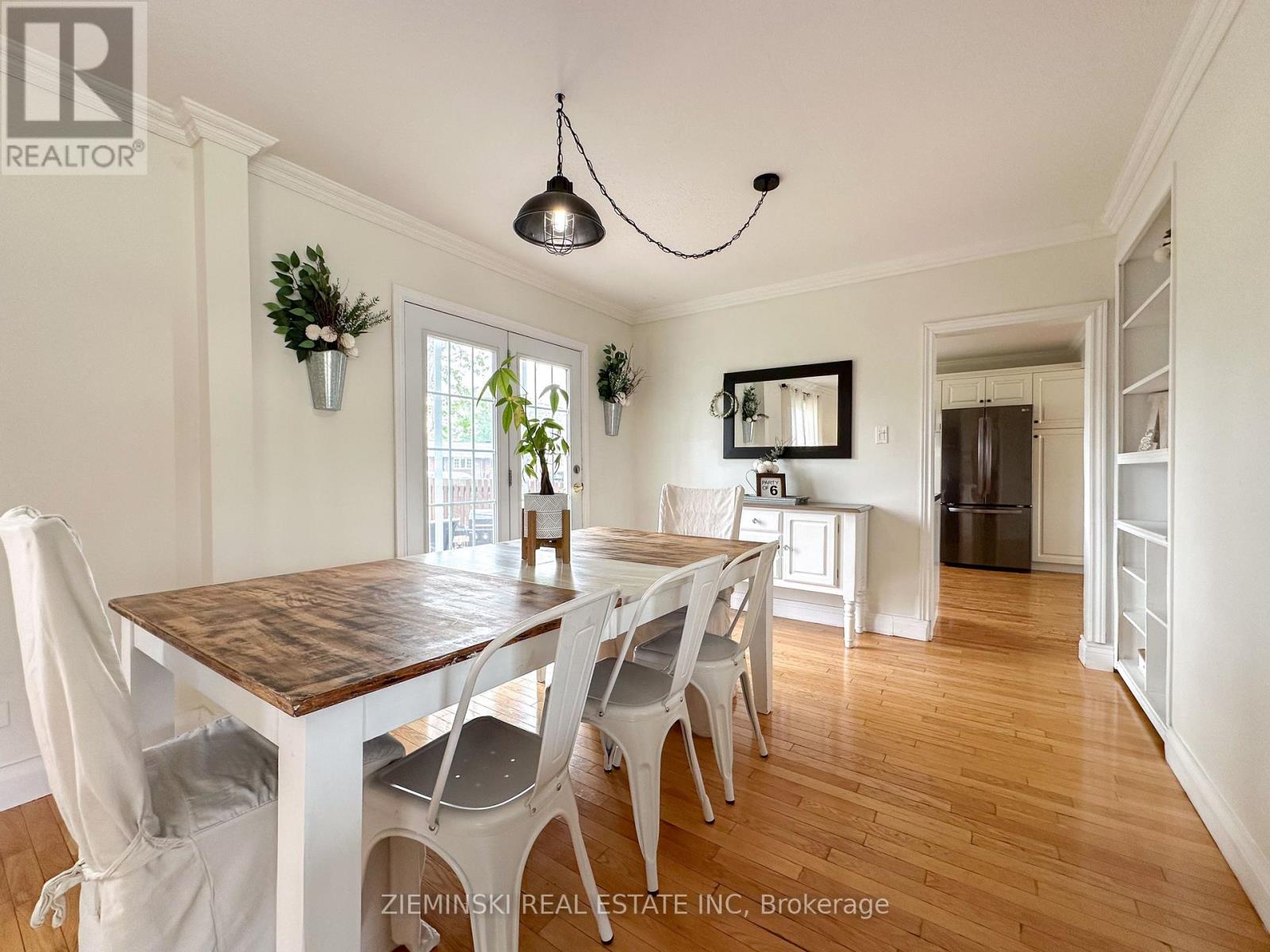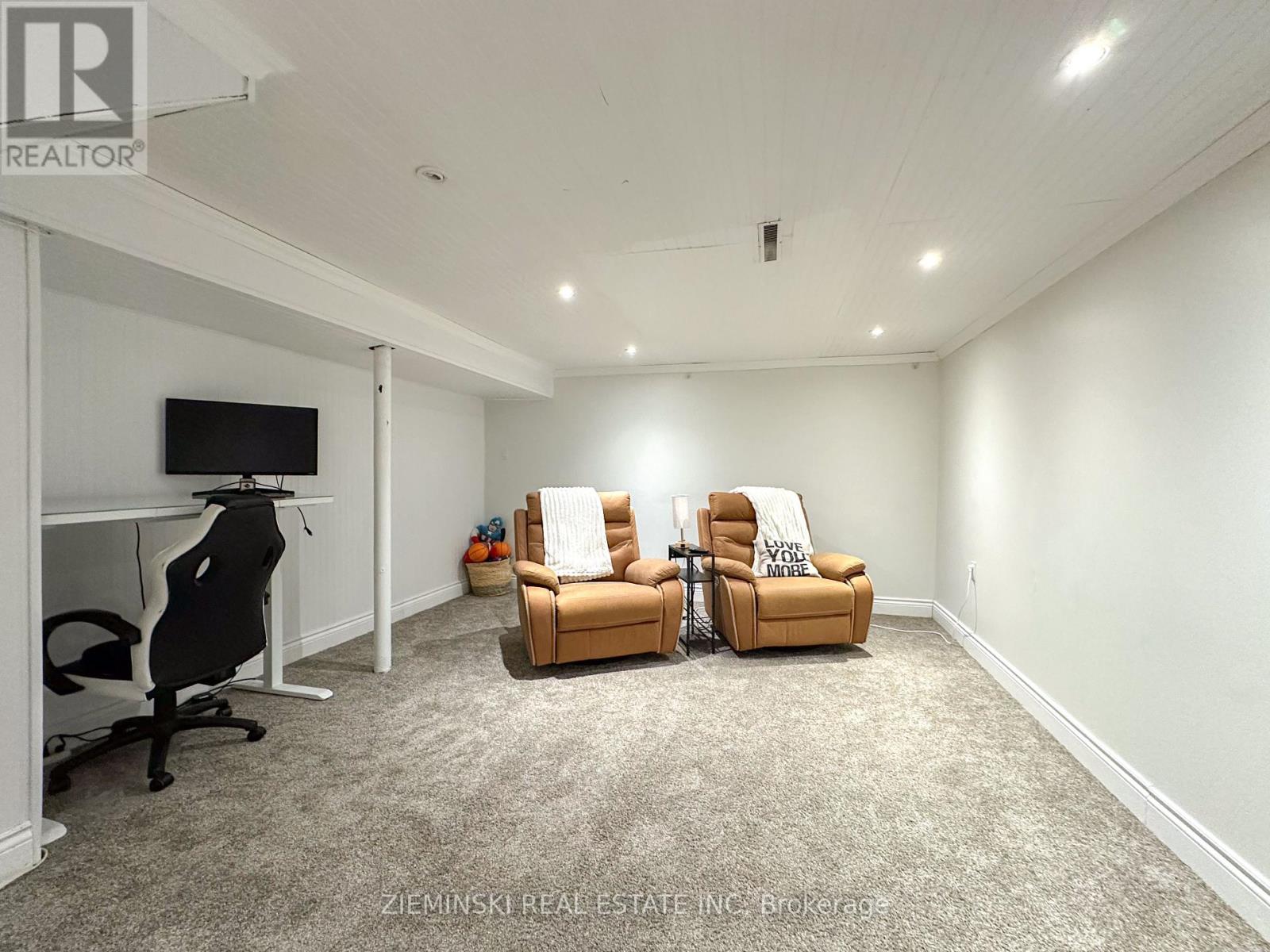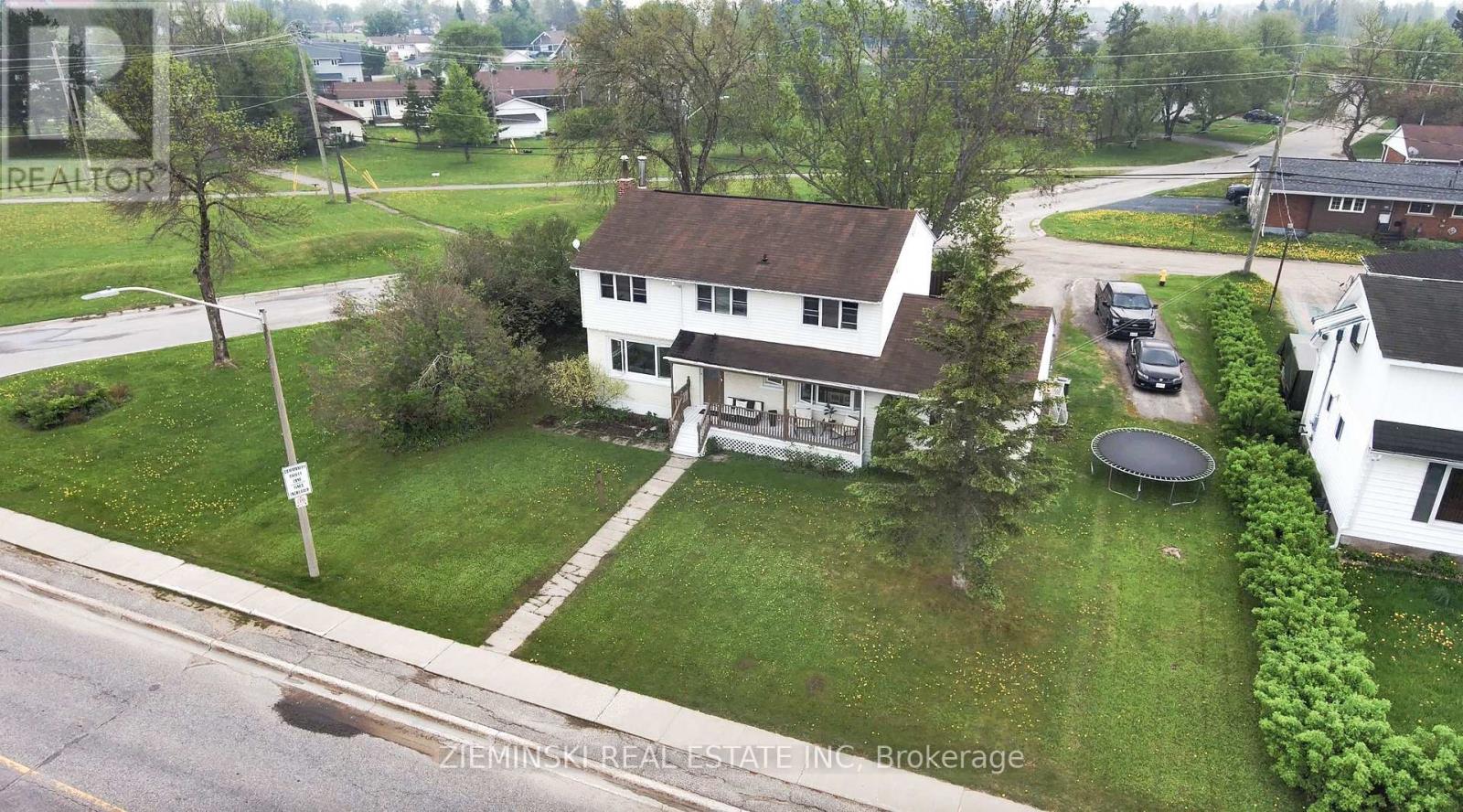4 Bedroom
2 Bathroom
1500 - 2000 sqft
Fireplace
Central Air Conditioning
Forced Air
$389,900
Here is the property description draft for your review. You know the property better than I do so I welcome any recommendations. Is there anything I may have missed that you think I should add? Or remove? Or recommendations?This beautifully styled two-storey family home sits on a spacious lot beside the park. The fully fenced yard is lined with mature trees and lilacs, providing both privacy and a scenic landscape. A convenient side entryway features a built-in bench, plenty of space for outdoor gear, and direct access to the attached garage. Natural light fills the home thanks to its corner lot location, and the hardwood flooring adds warmth and character. The bright kitchen includes stainless steel appliances, while the living room with a decorative fireplace flows into the dining area, where garden doors open to your private backyard retreat. A main floor powder room adds convenience. Upstairs, you'll find four generously sized bedrooms with large closets, a four-piece bath with heated granite floors, and a cedar closet for extra storage. The partially finished basement offers a cozy rec room, laundry area, and ample storage space. Double driveway and plenty of land in the side yard. Dishwasher 2025, Washer & Dryer 2024, Fridge & Stove 2023. (id:45725)
Property Details
|
MLS® Number
|
T12197323 |
|
Property Type
|
Single Family |
|
Community Name
|
Iroquois Falls |
|
Parking Space Total
|
5 |
Building
|
Bathroom Total
|
2 |
|
Bedrooms Above Ground
|
4 |
|
Bedrooms Total
|
4 |
|
Amenities
|
Fireplace(s) |
|
Appliances
|
Water Softener, Blinds, Dishwasher, Dryer, Stove, Washer, Window Coverings, Refrigerator |
|
Basement Type
|
Full |
|
Construction Style Attachment
|
Detached |
|
Cooling Type
|
Central Air Conditioning |
|
Exterior Finish
|
Vinyl Siding, Brick Facing |
|
Fireplace Present
|
Yes |
|
Fireplace Total
|
1 |
|
Foundation Type
|
Poured Concrete |
|
Half Bath Total
|
1 |
|
Heating Fuel
|
Natural Gas |
|
Heating Type
|
Forced Air |
|
Stories Total
|
2 |
|
Size Interior
|
1500 - 2000 Sqft |
|
Type
|
House |
|
Utility Water
|
Municipal Water |
Parking
Land
|
Acreage
|
No |
|
Sewer
|
Sanitary Sewer |
|
Size Depth
|
81 Ft ,7 In |
|
Size Frontage
|
100 Ft |
|
Size Irregular
|
100 X 81.6 Ft |
|
Size Total Text
|
100 X 81.6 Ft |
|
Zoning Description
|
R1 |
Rooms
| Level |
Type |
Length |
Width |
Dimensions |
|
Second Level |
Primary Bedroom |
4.979 m |
3.518 m |
4.979 m x 3.518 m |
|
Second Level |
Bedroom 2 |
4.794 m |
3.492 m |
4.794 m x 3.492 m |
|
Second Level |
Bedroom 3 |
3.803 m |
2.808 m |
3.803 m x 2.808 m |
|
Second Level |
Bedroom 4 |
3.304 m |
2.584 m |
3.304 m x 2.584 m |
|
Second Level |
Bathroom |
2.705 m |
1.555 m |
2.705 m x 1.555 m |
|
Basement |
Laundry Room |
3.299 m |
2.627 m |
3.299 m x 2.627 m |
|
Basement |
Recreational, Games Room |
8.315 m |
4.059 m |
8.315 m x 4.059 m |
|
Main Level |
Foyer |
4.793 m |
1.589 m |
4.793 m x 1.589 m |
|
Main Level |
Kitchen |
5.689 m |
3.473 m |
5.689 m x 3.473 m |
|
Main Level |
Living Room |
7.181 m |
3.935 m |
7.181 m x 3.935 m |
|
Main Level |
Bathroom |
1.314 m |
1.276 m |
1.314 m x 1.276 m |
Utilities
|
Cable
|
Available |
|
Electricity
|
Installed |
|
Sewer
|
Installed |
https://www.realtor.ca/real-estate/28419107/71-anson-drive-iroquois-falls-iroquois-falls




















































