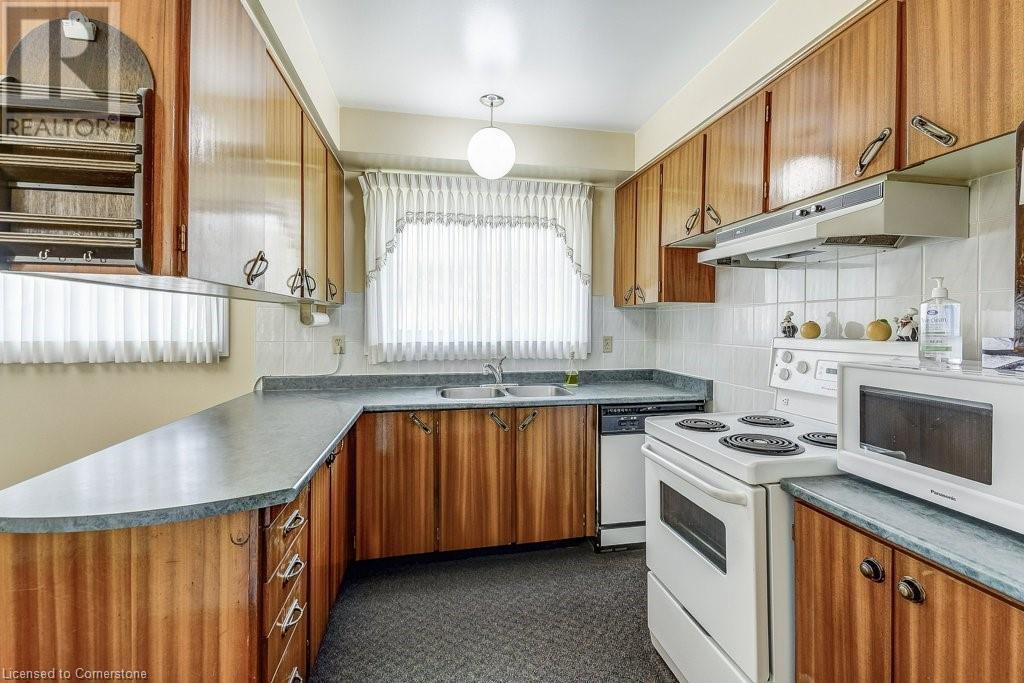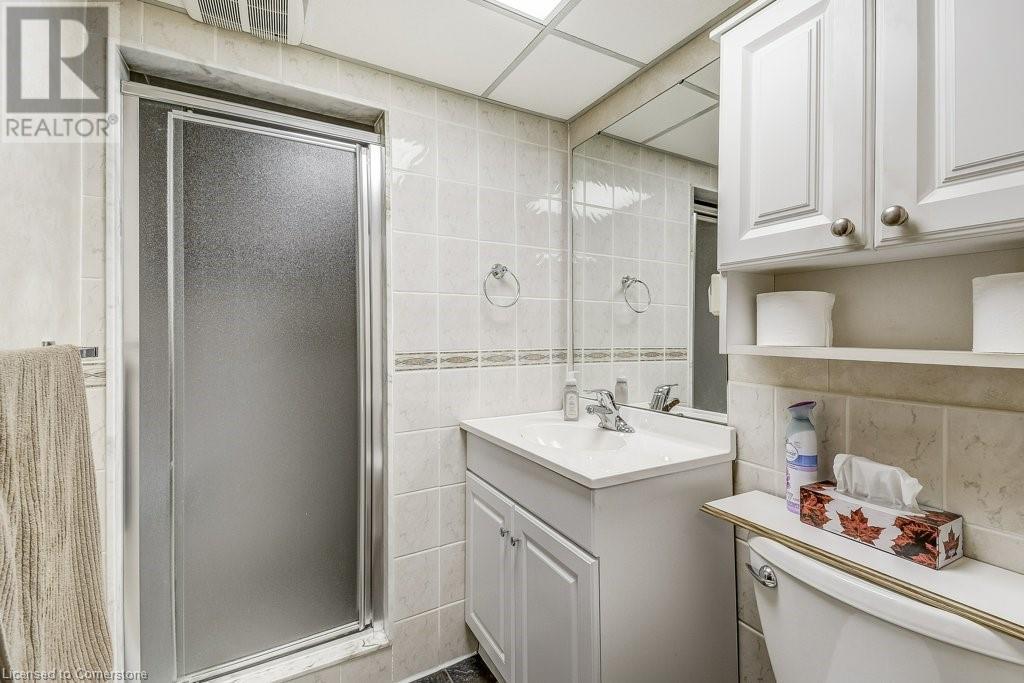4 Bedroom
2 Bathroom
1026 sqft
Bungalow
Fireplace
Central Air Conditioning
Forced Air
$619,900
Spacious brick one floor home on a 100'x70' lot with parking for 4 cars plus carport. Home features 3 bedrooms, living room, eat-in kitchen and 2 baths. Finished lower level with separate side entrance. Hardwood floors under carpet in LR. Excellent opportunity. (id:45725)
Property Details
|
MLS® Number
|
40736512 |
|
Property Type
|
Single Family |
|
Amenities Near By
|
Hospital, Public Transit, Schools |
|
Equipment Type
|
Water Heater |
|
Features
|
Paved Driveway |
|
Parking Space Total
|
4 |
|
Rental Equipment Type
|
Water Heater |
|
Structure
|
Shed |
Building
|
Bathroom Total
|
2 |
|
Bedrooms Above Ground
|
3 |
|
Bedrooms Below Ground
|
1 |
|
Bedrooms Total
|
4 |
|
Appliances
|
Central Vacuum, Dryer, Washer |
|
Architectural Style
|
Bungalow |
|
Basement Development
|
Finished |
|
Basement Type
|
Full (finished) |
|
Constructed Date
|
1968 |
|
Construction Style Attachment
|
Detached |
|
Cooling Type
|
Central Air Conditioning |
|
Exterior Finish
|
Brick, Vinyl Siding |
|
Fireplace Present
|
Yes |
|
Fireplace Total
|
1 |
|
Foundation Type
|
Poured Concrete |
|
Heating Fuel
|
Natural Gas |
|
Heating Type
|
Forced Air |
|
Stories Total
|
1 |
|
Size Interior
|
1026 Sqft |
|
Type
|
House |
|
Utility Water
|
Municipal Water |
Parking
Land
|
Access Type
|
Road Access |
|
Acreage
|
No |
|
Land Amenities
|
Hospital, Public Transit, Schools |
|
Sewer
|
Municipal Sewage System |
|
Size Depth
|
70 Ft |
|
Size Frontage
|
100 Ft |
|
Size Irregular
|
0.16 |
|
Size Total
|
0.16 Ac|under 1/2 Acre |
|
Size Total Text
|
0.16 Ac|under 1/2 Acre |
|
Zoning Description
|
C |
Rooms
| Level |
Type |
Length |
Width |
Dimensions |
|
Basement |
Utility Room |
|
|
3'0'' x 7'9'' |
|
Basement |
Storage |
|
|
7'2'' x 5'11'' |
|
Basement |
Laundry Room |
|
|
11'6'' x 17'4'' |
|
Basement |
Family Room |
|
|
11'10'' x 21'3'' |
|
Basement |
Bedroom |
|
|
11'5'' x 11'3'' |
|
Basement |
3pc Bathroom |
|
|
4'10'' x 8'3'' |
|
Main Level |
Primary Bedroom |
|
|
12'5'' x 12'3'' |
|
Main Level |
Living Room |
|
|
11'5'' x 17'3'' |
|
Main Level |
Kitchen |
|
|
11'6'' x 8'8'' |
|
Main Level |
Dining Room |
|
|
11'6'' x 6'7'' |
|
Main Level |
Bedroom |
|
|
8'10'' x 8'8'' |
|
Main Level |
Bedroom |
|
|
9'11'' x 9'3'' |
|
Main Level |
4pc Bathroom |
|
|
8'0'' x 6'7'' |
Utilities
|
Cable
|
Available |
|
Telephone
|
Available |
https://www.realtor.ca/real-estate/28409939/999-upper-sherman-avenue-hamilton
















































