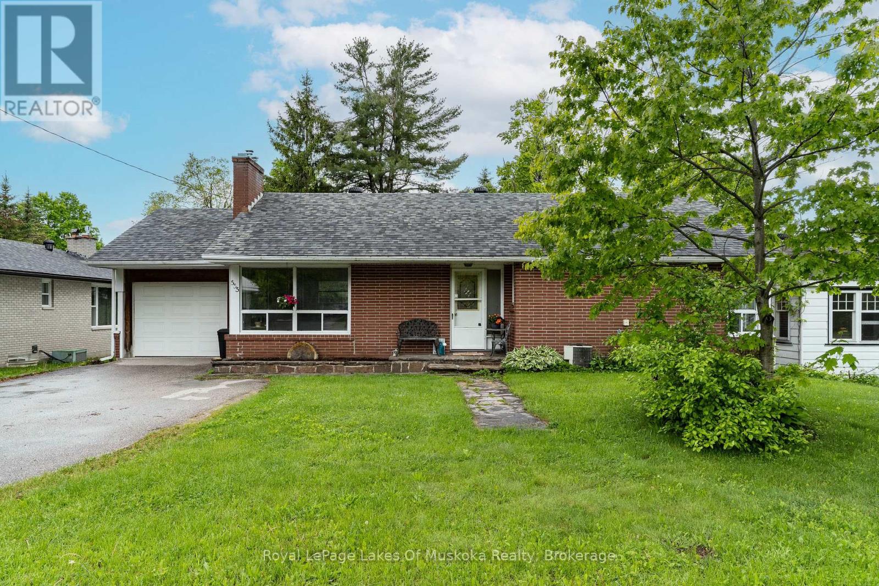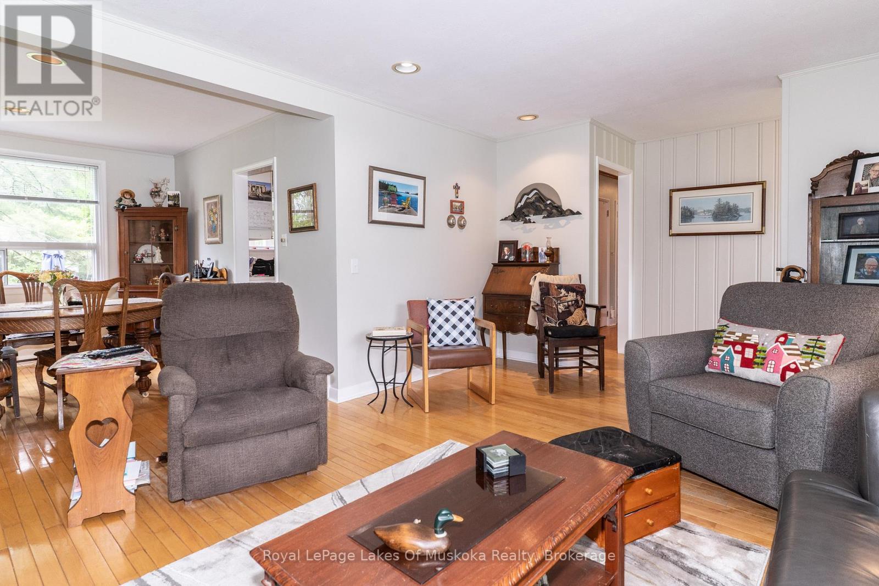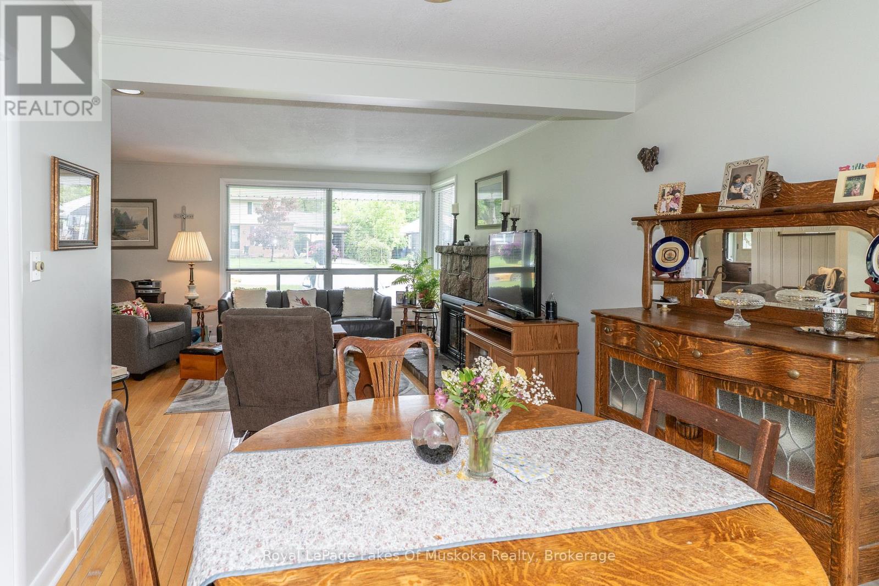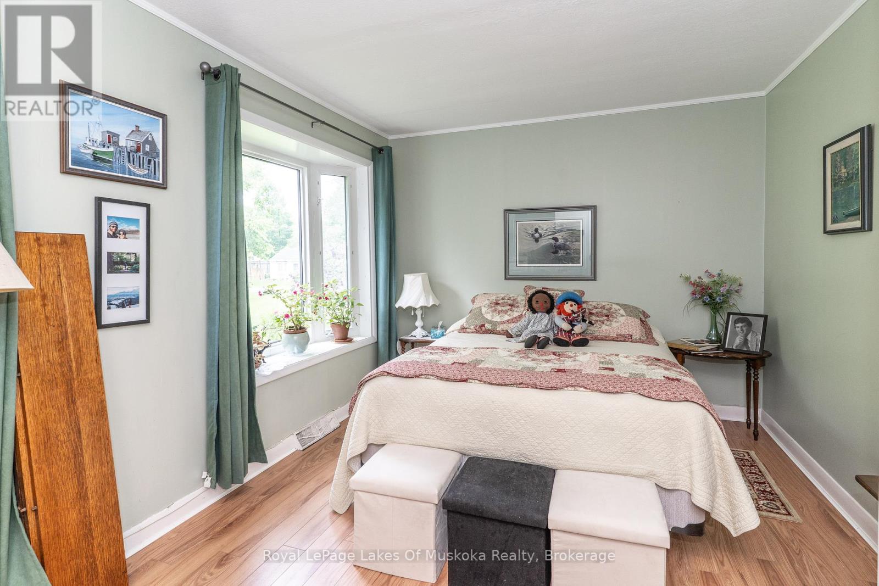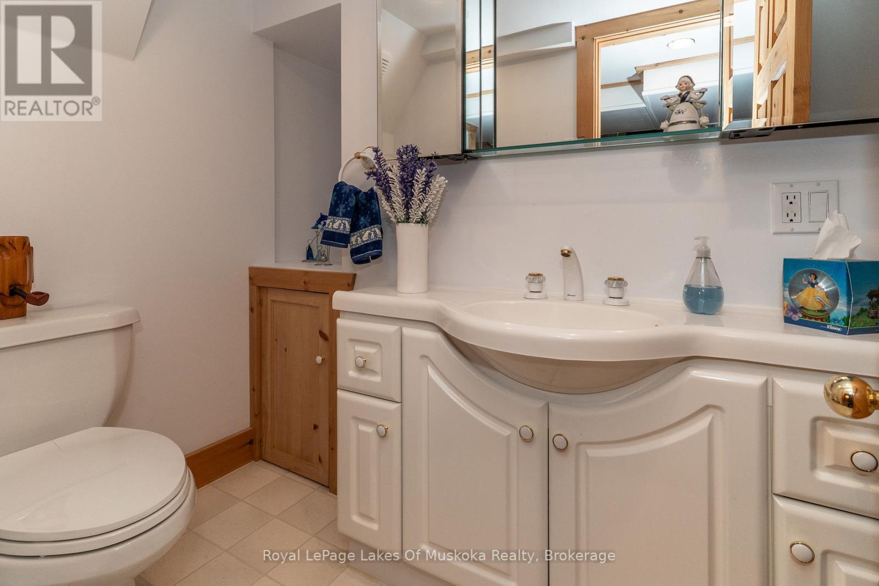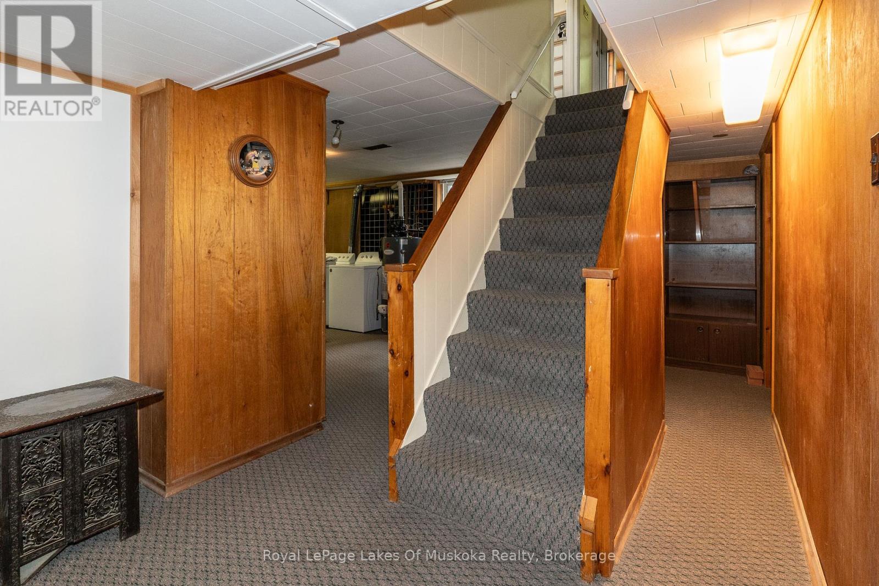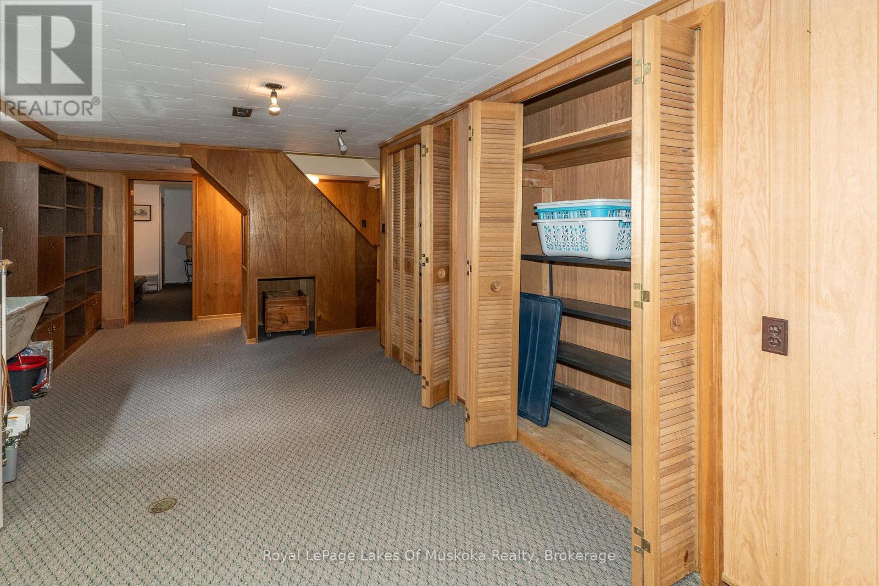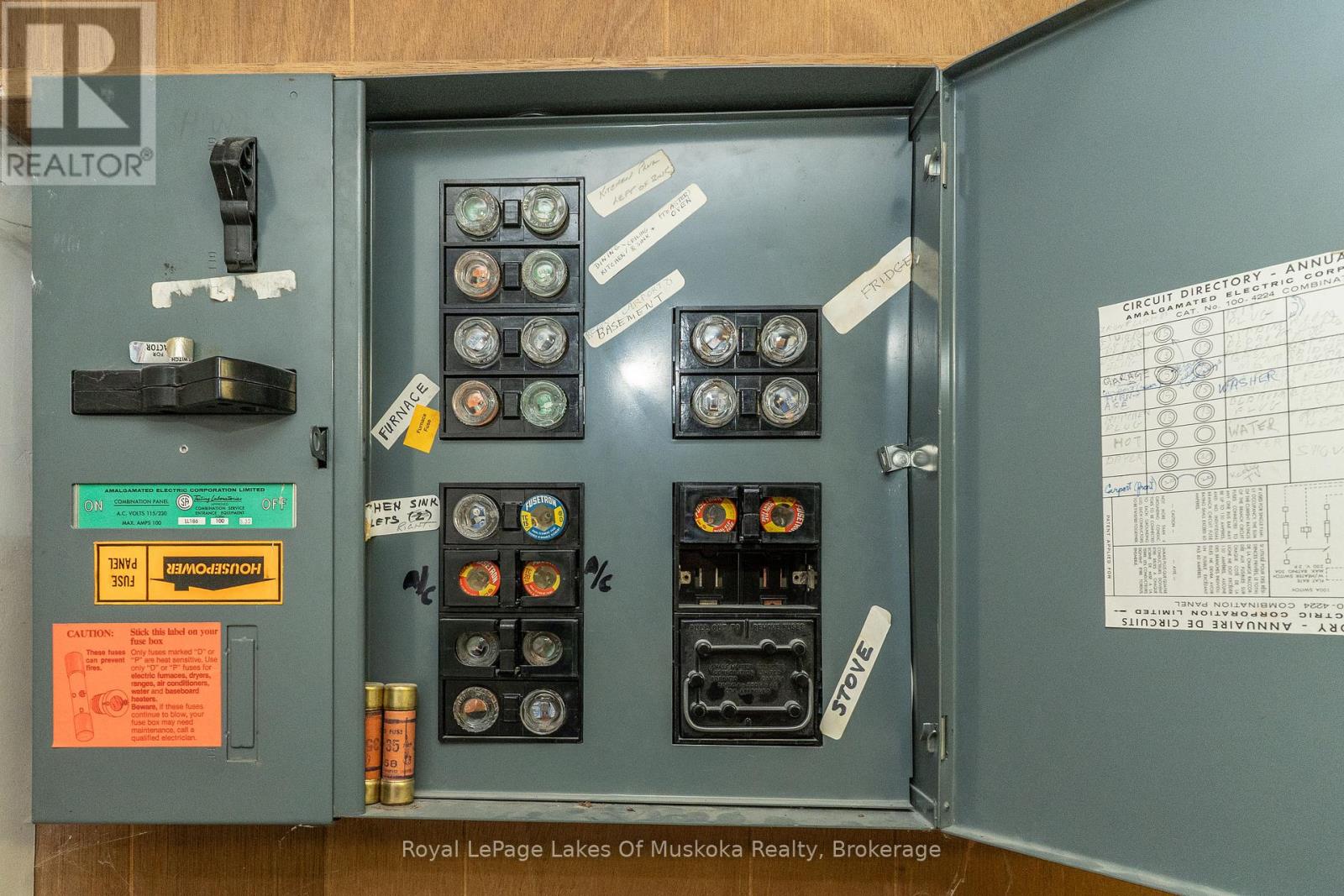2 Bedroom
3 Bathroom
700 - 1100 sqft
Bungalow
Fireplace
Central Air Conditioning
Forced Air
Landscaped
$625,000
Desirable Sarah St.! A solidly built brick bungalow with a full basement and a single attached garage. This home needs a new owner to care for it as it has been lovingly cared for this past 25 years! Three bedrooms, two and a half baths, a fabulous screened Muskoka Room overlooking a large private backyard offers plenty of potential! Gleaming hardwood floors through most of the main floor. Primary bedroom has a walk-in closet and a 3 piece ensuite. Downstairs is a spacious family room with plenty of shelving for all your favourite books and photos. The third bedroom, convenient powder room, a cold room, workshop and a laundry room make up the basement. The laundry room features a full wall of storage, you will be the envy of the neighbourhood! The backyard has a deck and a shed attached to the back of the garage. Don't miss this one, book your personal appointment today! (id:45725)
Property Details
|
MLS® Number
|
X12188398 |
|
Property Type
|
Single Family |
|
Community Name
|
Muskoka (S) |
|
Amenities Near By
|
Beach, Place Of Worship, Schools |
|
Community Features
|
Community Centre |
|
Equipment Type
|
Water Heater - Gas |
|
Features
|
Level Lot, Level, Carpet Free |
|
Parking Space Total
|
4 |
|
Rental Equipment Type
|
Water Heater - Gas |
|
Structure
|
Deck, Porch, Shed |
Building
|
Bathroom Total
|
3 |
|
Bedrooms Above Ground
|
2 |
|
Bedrooms Total
|
2 |
|
Age
|
51 To 99 Years |
|
Amenities
|
Fireplace(s) |
|
Appliances
|
Garage Door Opener Remote(s), Water Heater, Water Meter, Dishwasher, Dryer, Freezer, Microwave, Stove, Washer, Window Coverings, Refrigerator |
|
Architectural Style
|
Bungalow |
|
Basement Development
|
Partially Finished |
|
Basement Type
|
Full (partially Finished) |
|
Construction Style Attachment
|
Detached |
|
Cooling Type
|
Central Air Conditioning |
|
Exterior Finish
|
Brick |
|
Fire Protection
|
Smoke Detectors |
|
Fireplace Present
|
Yes |
|
Fireplace Total
|
1 |
|
Fireplace Type
|
Insert |
|
Foundation Type
|
Block |
|
Half Bath Total
|
1 |
|
Heating Fuel
|
Natural Gas |
|
Heating Type
|
Forced Air |
|
Stories Total
|
1 |
|
Size Interior
|
700 - 1100 Sqft |
|
Type
|
House |
|
Utility Water
|
Municipal Water |
Parking
Land
|
Acreage
|
No |
|
Land Amenities
|
Beach, Place Of Worship, Schools |
|
Landscape Features
|
Landscaped |
|
Sewer
|
Sanitary Sewer |
|
Size Depth
|
132 Ft |
|
Size Frontage
|
62 Ft ,4 In |
|
Size Irregular
|
62.4 X 132 Ft |
|
Size Total Text
|
62.4 X 132 Ft|under 1/2 Acre |
|
Zoning Description
|
R |
Rooms
| Level |
Type |
Length |
Width |
Dimensions |
|
Basement |
Workshop |
3.21 m |
5.35 m |
3.21 m x 5.35 m |
|
Basement |
Bedroom 3 |
2.72 m |
4.74 m |
2.72 m x 4.74 m |
|
Basement |
Family Room |
5.3 m |
4.74 m |
5.3 m x 4.74 m |
|
Basement |
Laundry Room |
3.21 m |
7.81 m |
3.21 m x 7.81 m |
|
Main Level |
Living Room |
3.87 m |
6.47 m |
3.87 m x 6.47 m |
|
Main Level |
Dining Room |
3.51 m |
3.08 m |
3.51 m x 3.08 m |
|
Main Level |
Sunroom |
4.07 m |
4.16 m |
4.07 m x 4.16 m |
|
Main Level |
Kitchen |
3.41 m |
3.06 m |
3.41 m x 3.06 m |
|
Main Level |
Primary Bedroom |
3.71 m |
3.99 m |
3.71 m x 3.99 m |
|
Main Level |
Bathroom |
2.12 m |
1.56 m |
2.12 m x 1.56 m |
|
Main Level |
Bedroom 2 |
2.87 m |
4.87 m |
2.87 m x 4.87 m |
|
Main Level |
Bathroom |
1.49 m |
2.35 m |
1.49 m x 2.35 m |
Utilities
|
Cable
|
Available |
|
Electricity
|
Installed |
|
Sewer
|
Installed |
https://www.realtor.ca/real-estate/28399669/555-sarah-street-n-gravenhurst-muskoka-s-muskoka-s
