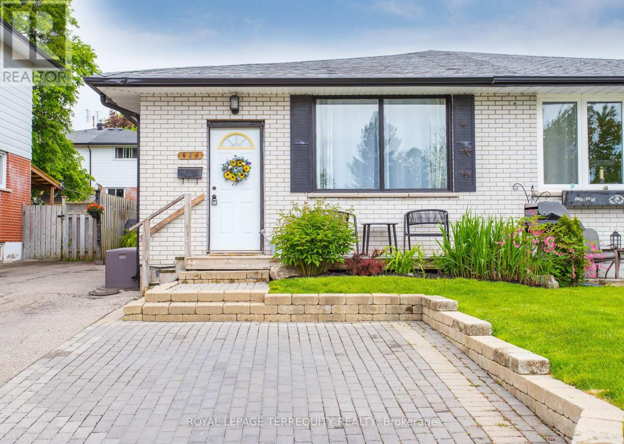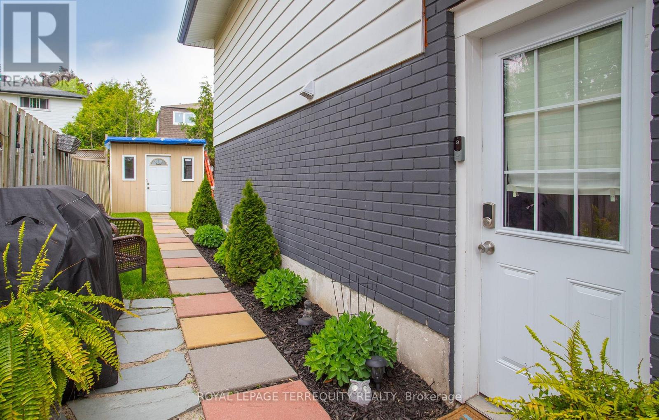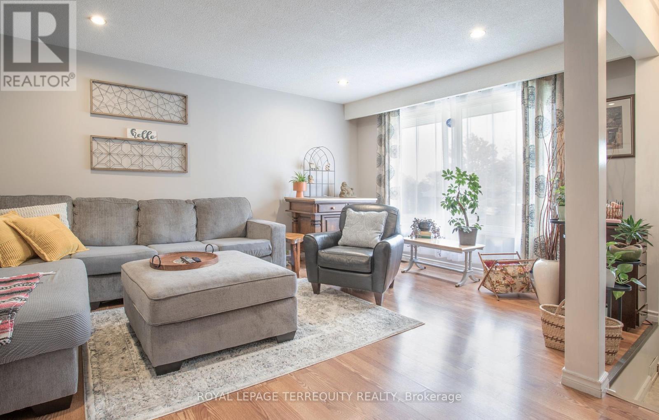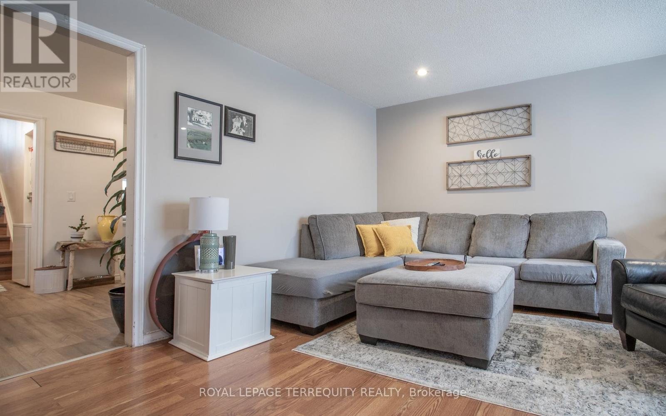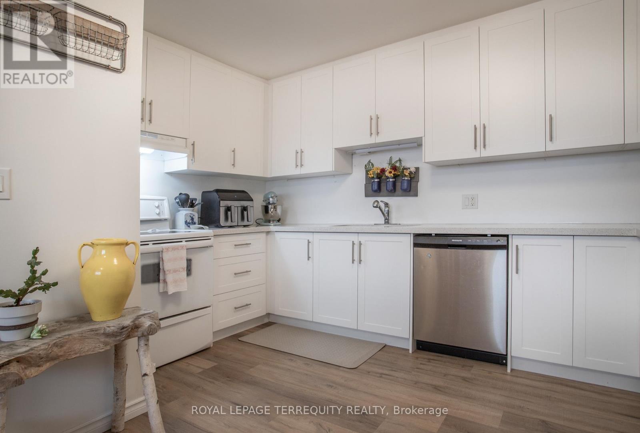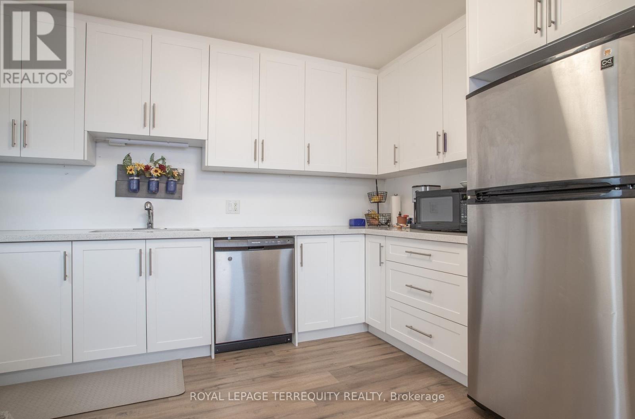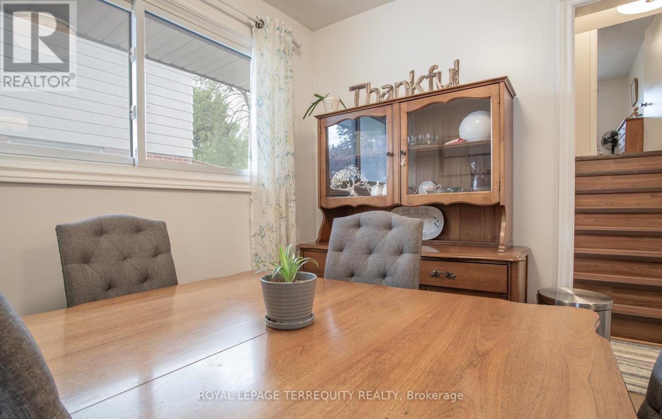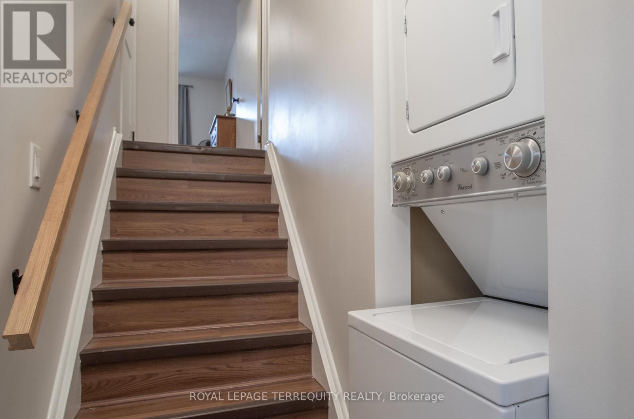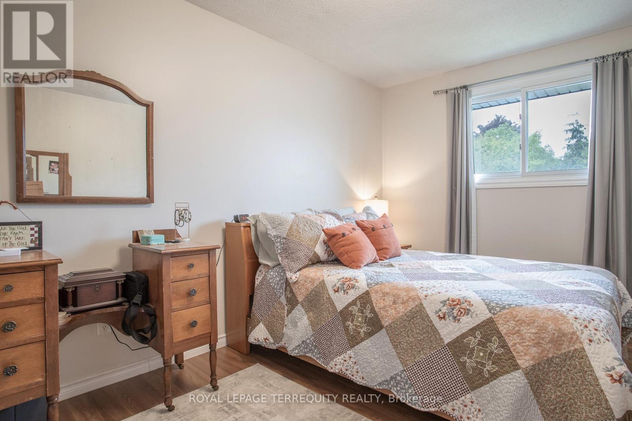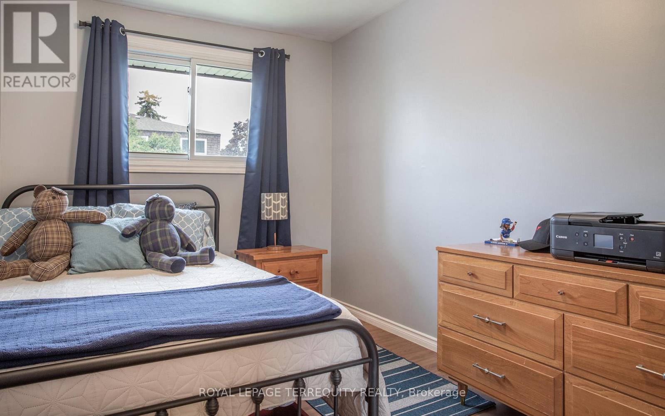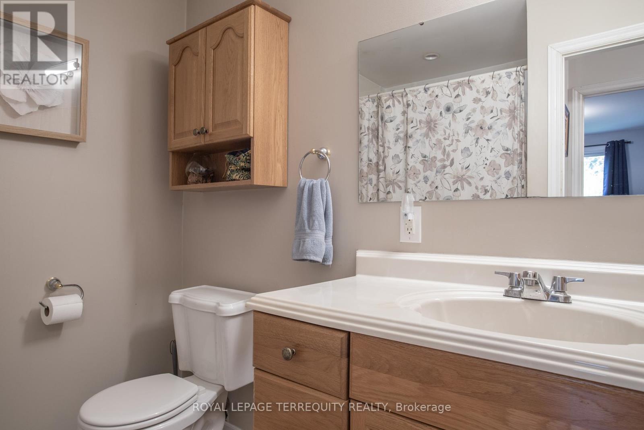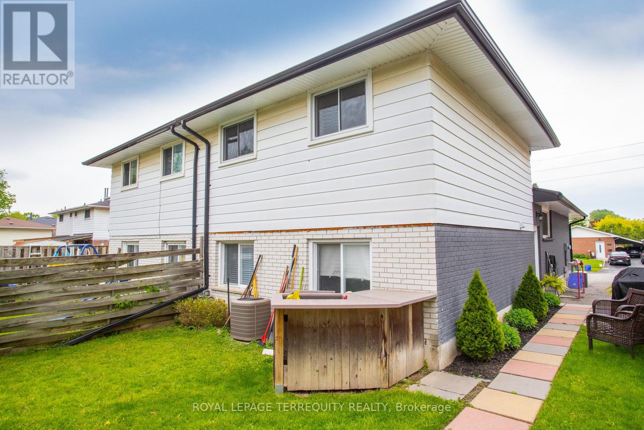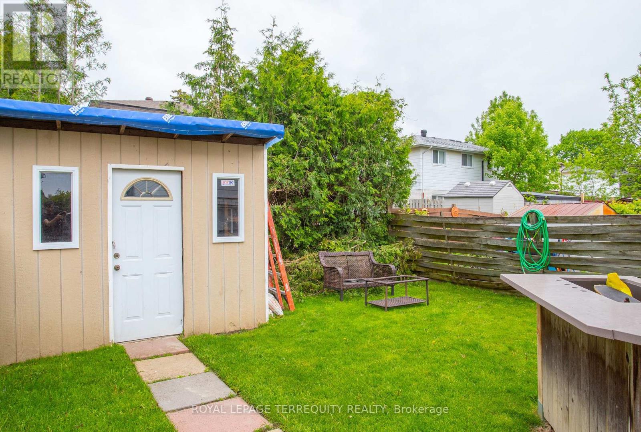Main - 406 Oshawa Boulevard N Oshawa (O'neill), Ontario L1G 5T3
2 Bedroom
1 Bathroom
700 - 1100 sqft
Central Air Conditioning
Forced Air
$2,400 Monthly
Utilities included! Main floor unit in a legal duplex, located in a quiet, mature area. Spacious living room with pot lights and large window. Eat-in kitchen has upgraded cabinets and quartz countertops. Primary bedroom has a walk-in closet. Convenient 2nd bedroom could also be used as a den or home office. Private parking and ensuite laundry. (id:45725)
Property Details
| MLS® Number | E12189010 |
| Property Type | Single Family |
| Community Name | O'Neill |
| Parking Space Total | 1 |
Building
| Bathroom Total | 1 |
| Bedrooms Above Ground | 2 |
| Bedrooms Total | 2 |
| Construction Style Attachment | Semi-detached |
| Construction Style Split Level | Backsplit |
| Cooling Type | Central Air Conditioning |
| Exterior Finish | Brick |
| Foundation Type | Unknown |
| Heating Fuel | Natural Gas |
| Heating Type | Forced Air |
| Size Interior | 700 - 1100 Sqft |
| Type | House |
| Utility Water | Municipal Water |
Parking
| No Garage |
Land
| Acreage | No |
| Sewer | Sanitary Sewer |
| Size Depth | 110 Ft ,1 In |
| Size Frontage | 27 Ft ,6 In |
| Size Irregular | 27.5 X 110.1 Ft |
| Size Total Text | 27.5 X 110.1 Ft |
Utilities
| Cable | Available |
| Electricity | Installed |
| Sewer | Installed |
https://www.realtor.ca/real-estate/28400757/main-406-oshawa-boulevard-n-oshawa-oneill-oneill
Interested?
Contact us for more information
