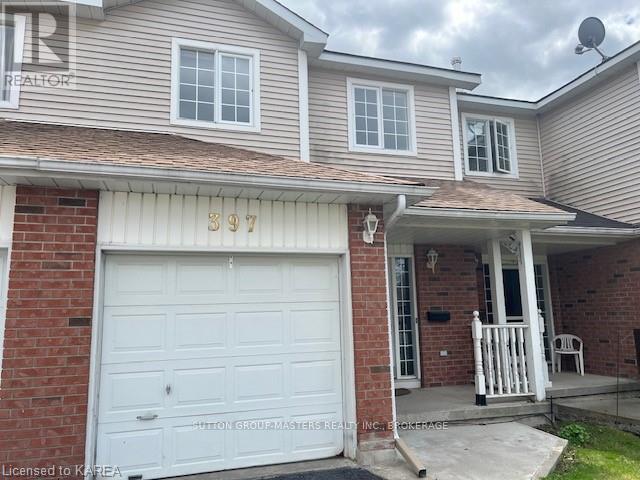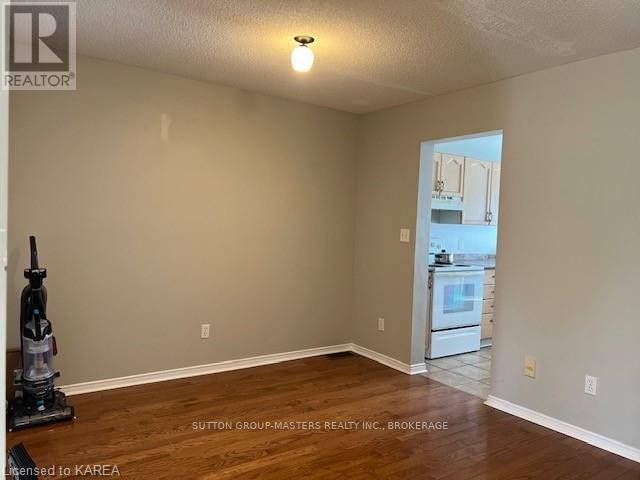3 Bedroom
2 Bathroom
1100 - 1500 sqft
Central Air Conditioning
Forced Air
$2,450 Monthly
Welcome to 397 Malabar Drive, this spacious townhouse centrally located in quiet, scenic Arbour Ridge within a short drive to downtown Kingston and West End shopping. It offers 3 bedrooms with ample closet space, including a master walk-in, a 4 piece bathroom with a "cheater door" to the master as well as a separate makeup or dressing area. The main floor includes an entrance to the attached garage for convenient access and a 2-piece bathroom . The living area boasts a large window which means plenty of natural light. There is a separate dining area and a kitchen that offers ample counter space with an area for a breakfast table. The patio door leads into a large deck ideal for entertaining and a backyard big enough for the pets or kids but still easily manageable ( shared yard with one of the neighbor ) . Not only is this property conveniently close to all amenities, it is located steps away from stunning natural beauty, an extension of the Rideau Trail, which includes a lovely ravine with mature trees and birds. One path leads you through Arbour Ridge Park and the other continues for many kms along the ravine, a gorgeous, serene walking path to enjoy at any time of the year. (id:45725)
Property Details
|
MLS® Number
|
X12188252 |
|
Property Type
|
Single Family |
|
Community Name
|
35 - East Gardiners Rd |
|
Parking Space Total
|
3 |
Building
|
Bathroom Total
|
2 |
|
Bedrooms Above Ground
|
3 |
|
Bedrooms Total
|
3 |
|
Appliances
|
Dishwasher, Dryer, Stove, Washer, Window Coverings, Refrigerator |
|
Basement Development
|
Unfinished |
|
Basement Type
|
Full (unfinished) |
|
Construction Style Attachment
|
Attached |
|
Cooling Type
|
Central Air Conditioning |
|
Exterior Finish
|
Brick, Vinyl Siding |
|
Fire Protection
|
Smoke Detectors |
|
Foundation Type
|
Block |
|
Half Bath Total
|
1 |
|
Heating Fuel
|
Natural Gas |
|
Heating Type
|
Forced Air |
|
Stories Total
|
2 |
|
Size Interior
|
1100 - 1500 Sqft |
|
Type
|
Row / Townhouse |
|
Utility Water
|
Municipal Water |
Parking
Land
|
Acreage
|
No |
|
Sewer
|
Sanitary Sewer |
|
Size Depth
|
139 Ft ,3 In |
|
Size Frontage
|
20 Ft |
|
Size Irregular
|
20 X 139.3 Ft |
|
Size Total Text
|
20 X 139.3 Ft |
Rooms
| Level |
Type |
Length |
Width |
Dimensions |
|
Second Level |
Bathroom |
2.38 m |
2.71 m |
2.38 m x 2.71 m |
|
Second Level |
Bedroom |
2.99 m |
2.71 m |
2.99 m x 2.71 m |
|
Second Level |
Bedroom 2 |
2.71 m |
4.24 m |
2.71 m x 4.24 m |
|
Second Level |
Primary Bedroom |
3.6 m |
5.33 m |
3.6 m x 5.33 m |
|
Main Level |
Kitchen |
2.94 m |
3.5 m |
2.94 m x 3.5 m |
|
Main Level |
Living Room |
4.06 m |
5.08 m |
4.06 m x 5.08 m |
|
Main Level |
Dining Room |
3.96 m |
4.06 m |
3.96 m x 4.06 m |
|
Main Level |
Other |
3.81 m |
3.7 m |
3.81 m x 3.7 m |
|
Main Level |
Bathroom |
1.5 m |
1.5 m |
1.5 m x 1.5 m |
https://www.realtor.ca/real-estate/28399261/397-malabar-drive-kingston-east-gardiners-rd-35-east-gardiners-rd


























