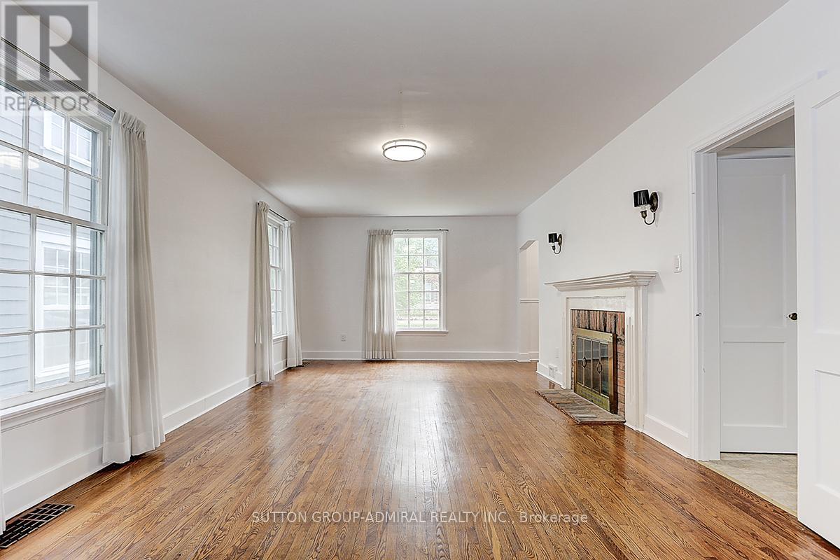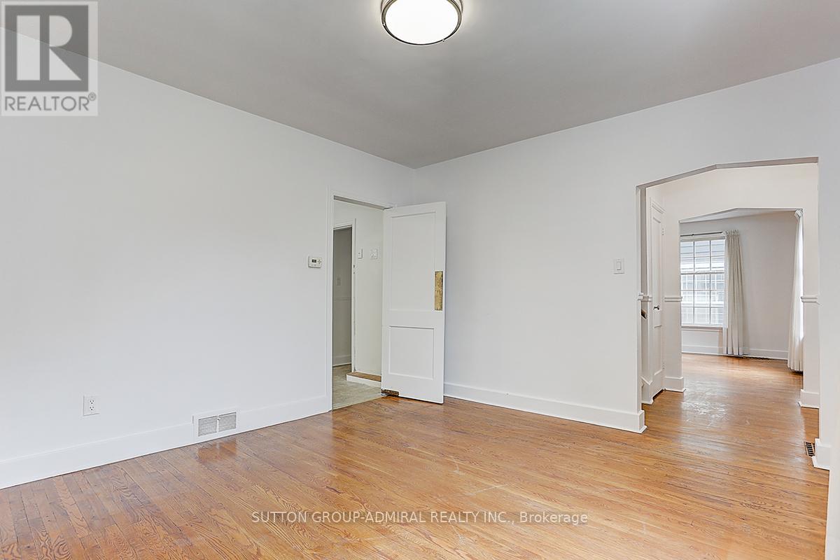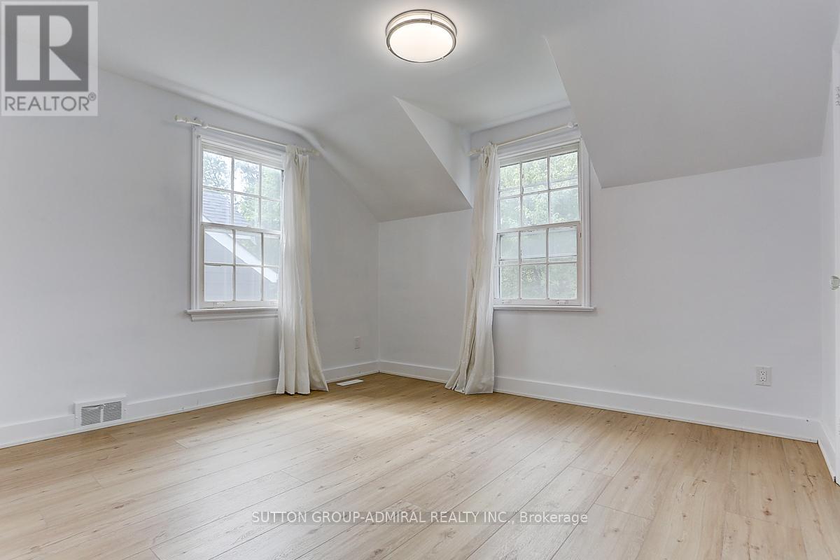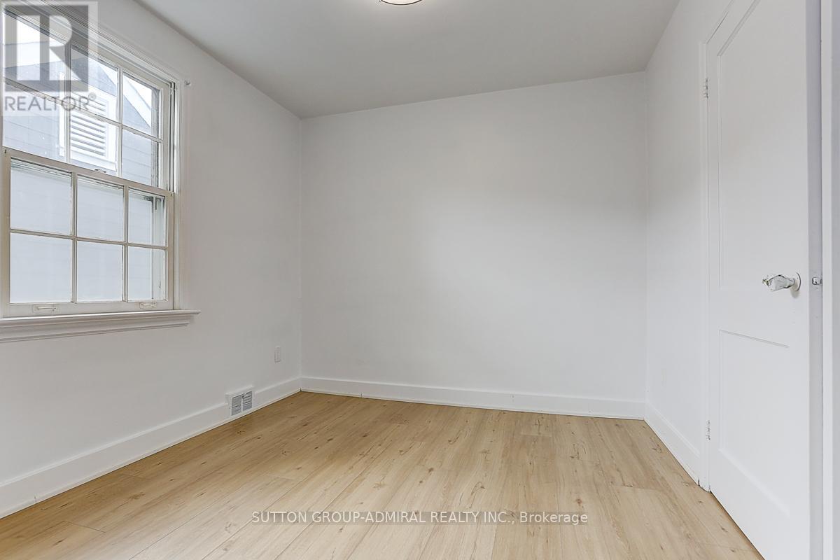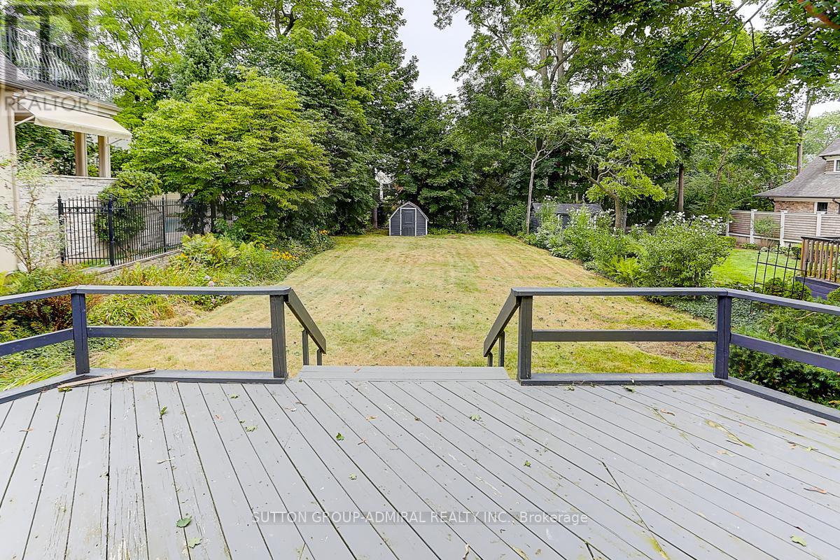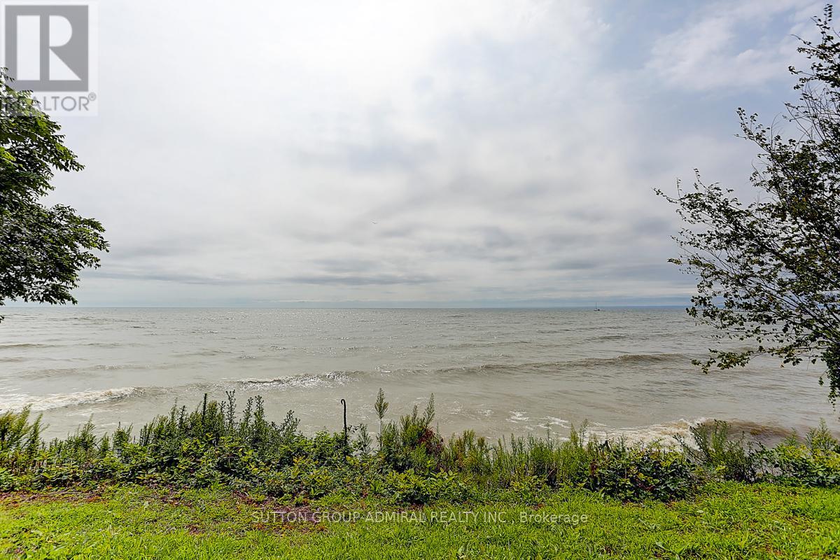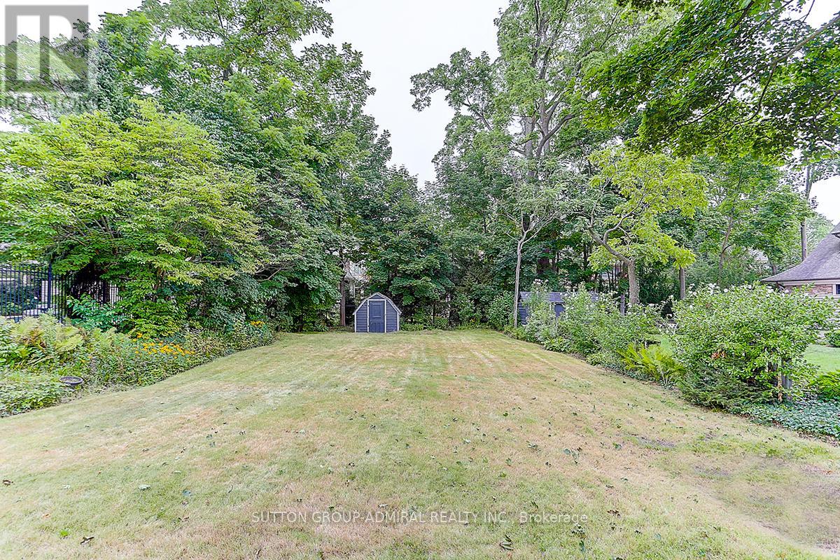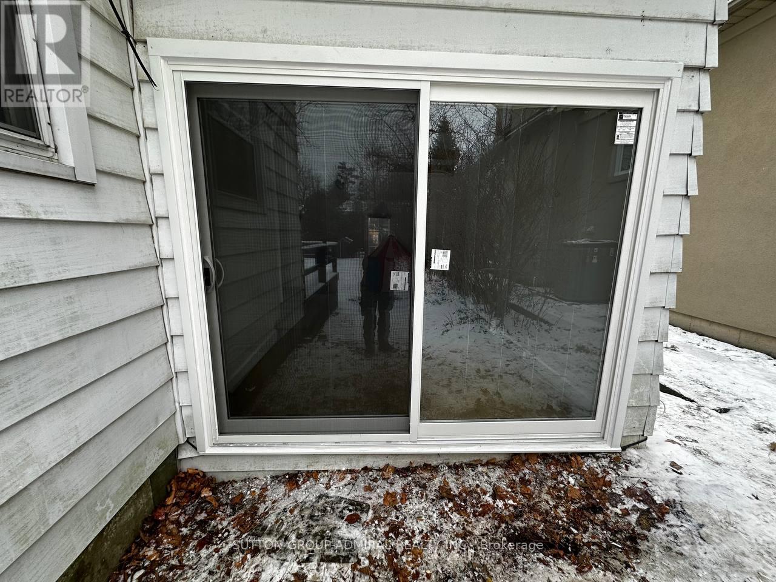4 Bedroom
2 Bathroom
1500 - 2000 sqft
Fireplace
Central Air Conditioning
Forced Air
$4,200 Monthly
Prestigious South East Oakville Location, Just Steps To Lake Ontario, Downtown And Top-Tier Public& Private Schools! Family Home, Nestled Among Multi-Million Dollar Residences, On A Mature, PrivateLot. Freshly painted, New Kitchen Cabinets, New Floors. Kitchen walk-out to large deck overlooking the backyard. Fabulous garden where you can hear the sounds of the waves lapping against the shoreline of Lake Ontario. This 4 Bedrooms House Is All About A Downtown Oakville Lifestyle, With Strolls To Local Restaurants And Cafes, RelaxingWalks By The Lake, Visits To The Library Seeing Plays In The Oakville Performance Centre! Don't Miss It! (id:45725)
Property Details
|
MLS® Number
|
W12174729 |
|
Property Type
|
Single Family |
|
Community Name
|
1013 - OO Old Oakville |
|
Features
|
Sump Pump |
|
Parking Space Total
|
2 |
Building
|
Bathroom Total
|
2 |
|
Bedrooms Above Ground
|
3 |
|
Bedrooms Below Ground
|
1 |
|
Bedrooms Total
|
4 |
|
Basement Development
|
Unfinished |
|
Basement Type
|
Full (unfinished) |
|
Construction Style Attachment
|
Detached |
|
Cooling Type
|
Central Air Conditioning |
|
Exterior Finish
|
Aluminum Siding |
|
Fireplace Present
|
Yes |
|
Flooring Type
|
Parquet, Wood, Vinyl |
|
Foundation Type
|
Concrete |
|
Half Bath Total
|
1 |
|
Heating Fuel
|
Natural Gas |
|
Heating Type
|
Forced Air |
|
Stories Total
|
2 |
|
Size Interior
|
1500 - 2000 Sqft |
|
Type
|
House |
|
Utility Water
|
Municipal Water |
Parking
Land
|
Acreage
|
No |
|
Sewer
|
Sanitary Sewer |
|
Size Depth
|
160 Ft |
|
Size Frontage
|
50 Ft |
|
Size Irregular
|
50 X 160 Ft |
|
Size Total Text
|
50 X 160 Ft |
Rooms
| Level |
Type |
Length |
Width |
Dimensions |
|
Second Level |
Primary Bedroom |
4.34 m |
3.91 m |
4.34 m x 3.91 m |
|
Second Level |
Bedroom 2 |
4.34 m |
3.76 m |
4.34 m x 3.76 m |
|
Second Level |
Bedroom 3 |
3.38 m |
2.77 m |
3.38 m x 2.77 m |
|
Second Level |
Den |
3 m |
2.95 m |
3 m x 2.95 m |
|
Basement |
Laundry Room |
6.65 m |
3.56 m |
6.65 m x 3.56 m |
|
Main Level |
Kitchen |
3.89 m |
3.23 m |
3.89 m x 3.23 m |
|
Main Level |
Dining Room |
3.89 m |
3.51 m |
3.89 m x 3.51 m |
|
Main Level |
Living Room |
6.83 m |
3.78 m |
6.83 m x 3.78 m |
|
Main Level |
Family Room |
5.56 m |
2.67 m |
5.56 m x 2.67 m |
|
Main Level |
Den |
2.97 m |
2.9 m |
2.97 m x 2.9 m |
https://www.realtor.ca/real-estate/28397679/25-howard-avenue-oakville-oo-old-oakville-1013-oo-old-oakville



