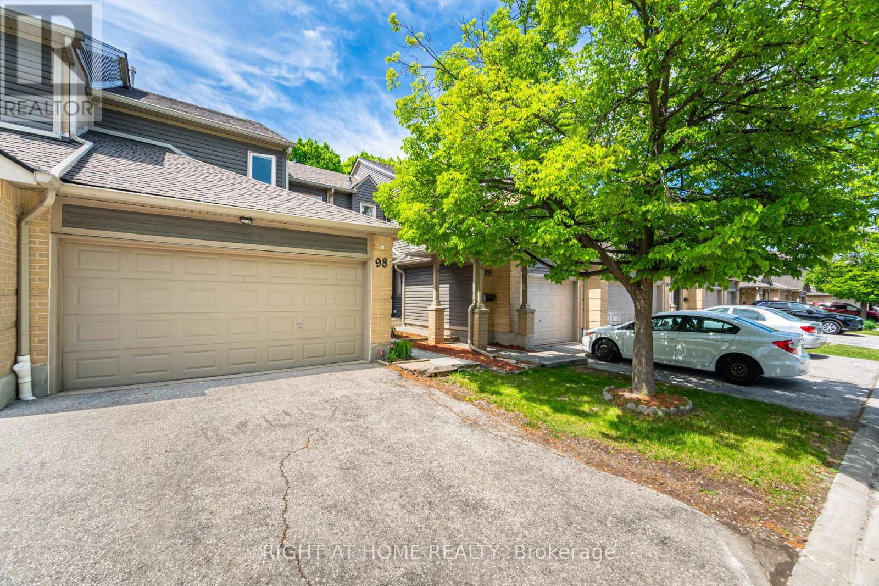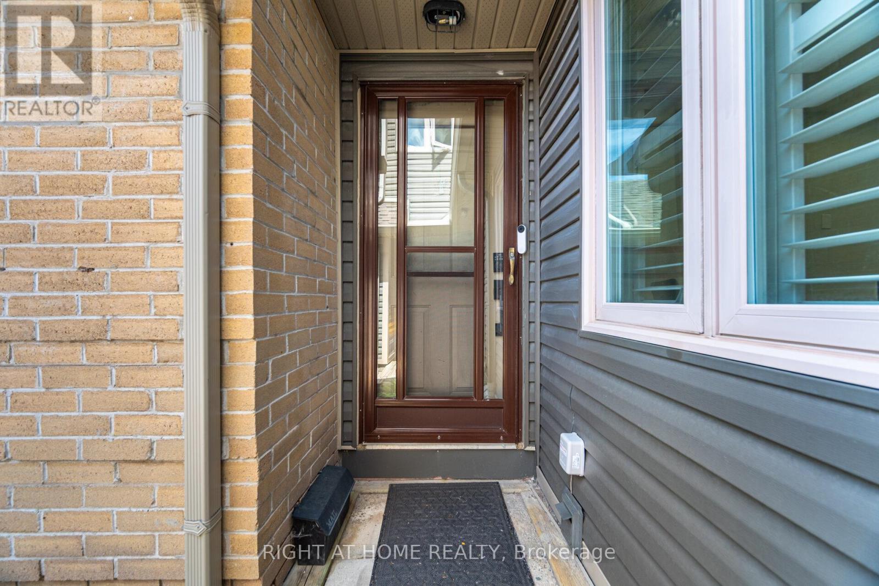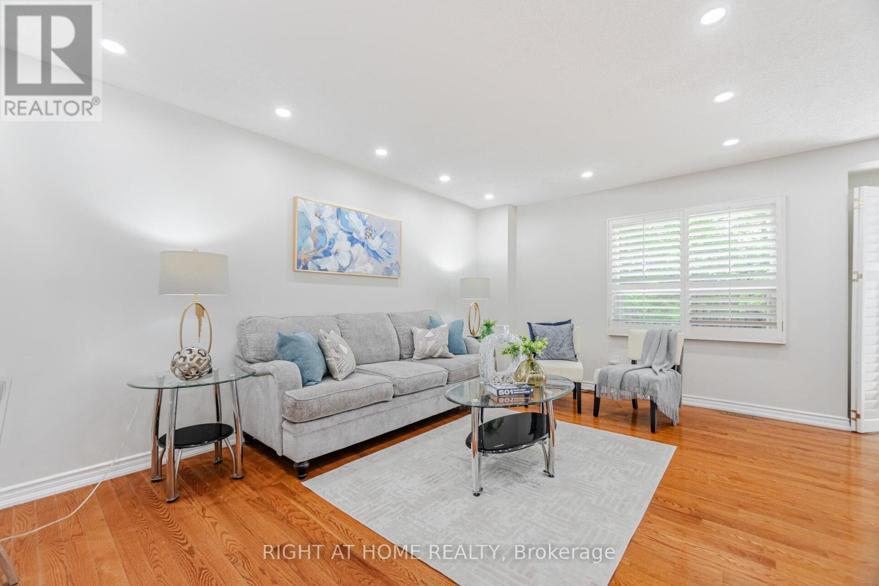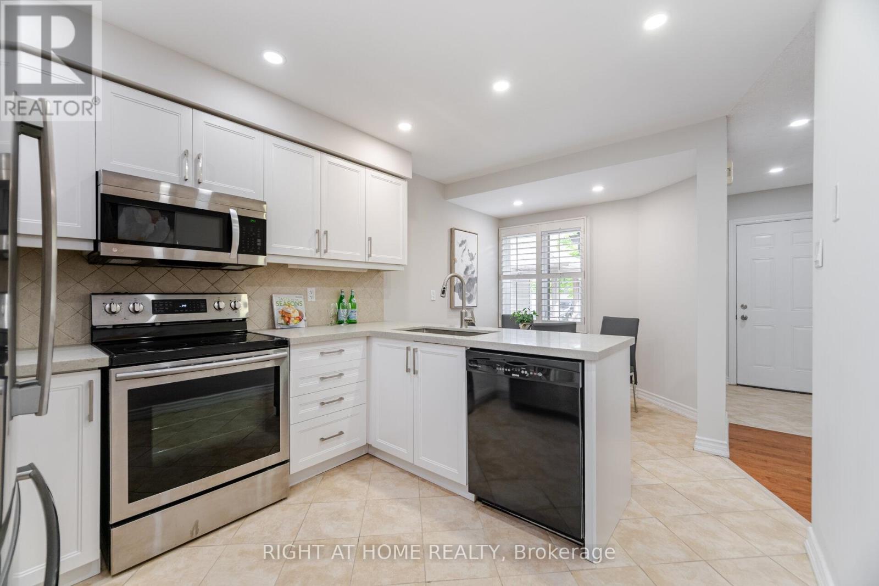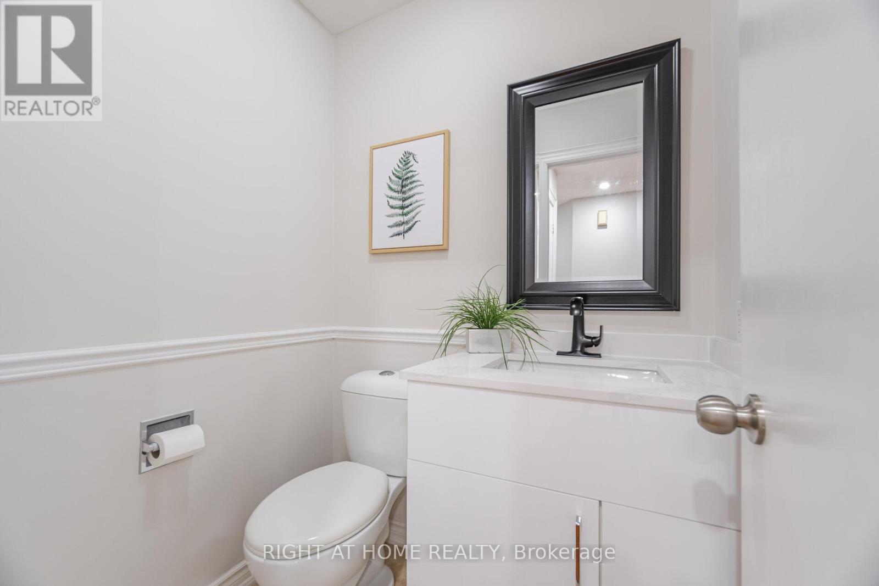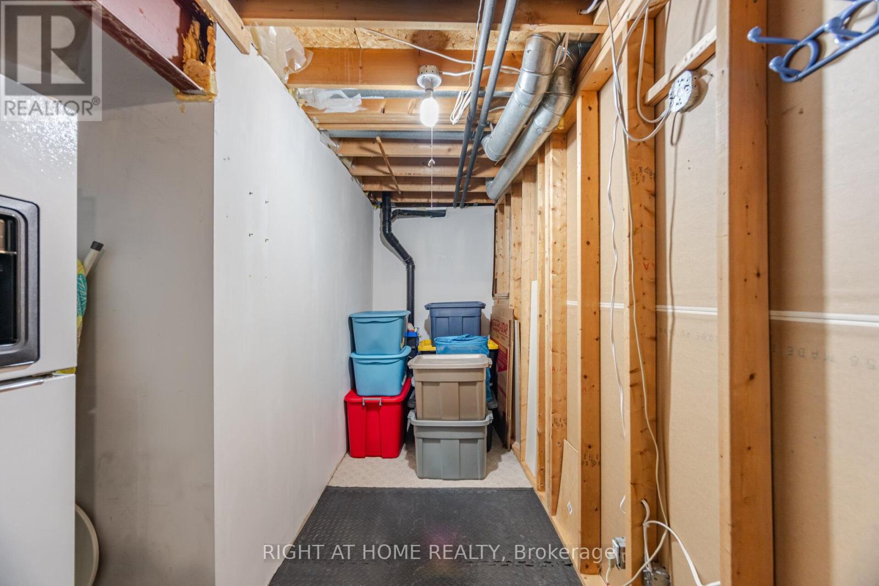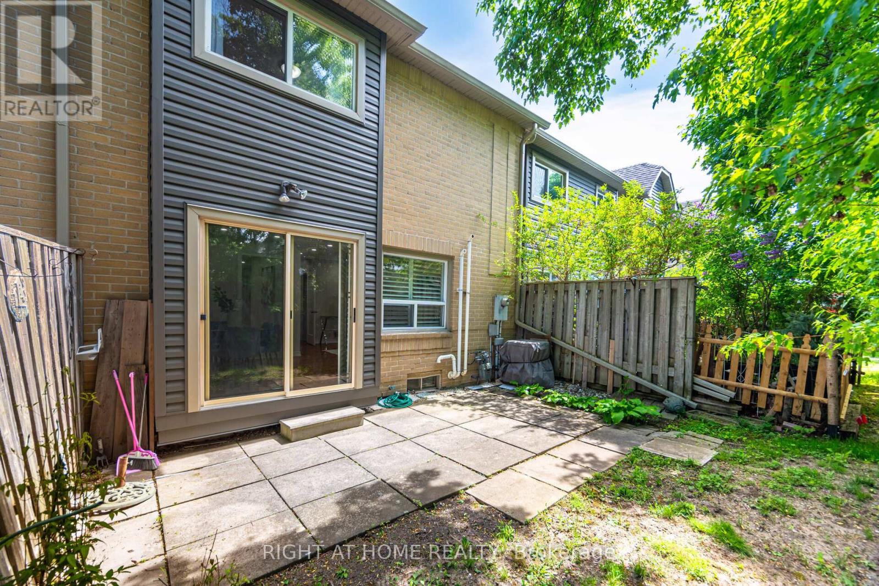98 - 3600 Colonial Drive Mississauga (Erin Mills), Ontario L5L 5P5
$868,000Maintenance, Common Area Maintenance, Insurance, Parking
$536.51 Monthly
Maintenance, Common Area Maintenance, Insurance, Parking
$536.51 MonthlyGorgeous 3 Br/3 washroom beautifully renovated /upgraded condo townhouse with modern kitchen, new quartz countertop, new full washrooms, 2 car garage . Great location! Steps to Transit , near schools, Costco, Longo's Supermarket, Starbucks, Hiways ( 403-Qew) and many more...This exquisite property is nestled in Erin Mills offers perfect blend of modern luxury and practical convenience. Designed for comfort and lifestyle. Living /Dining room with hardwood floors, Laminate on 2nd level rooms and hallway on 2nd level is hardwood flooring. Complete with S/S Appliances ( Fridge Stove , Dishwasher, Microwave); Washer/Dryer; Finished basement with open concept ; Just move in! (id:45725)
Open House
This property has open houses!
1:30 pm
Ends at:3:30 pm
Property Details
| MLS® Number | W12162551 |
| Property Type | Single Family |
| Community Name | Erin Mills |
| Amenities Near By | Park, Public Transit |
| Community Features | Pet Restrictions |
| Features | In Suite Laundry |
| Parking Space Total | 4 |
| Pool Type | Outdoor Pool |
Building
| Bathroom Total | 3 |
| Bedrooms Above Ground | 3 |
| Bedrooms Total | 3 |
| Appliances | Garage Door Opener Remote(s), Dishwasher, Dryer, Humidifier, Microwave, Stove, Washer, Window Coverings, Refrigerator |
| Basement Development | Finished |
| Basement Type | N/a (finished) |
| Cooling Type | Central Air Conditioning |
| Exterior Finish | Brick, Wood |
| Flooring Type | Hardwood, Ceramic, Laminate |
| Half Bath Total | 1 |
| Heating Fuel | Natural Gas |
| Heating Type | Forced Air |
| Stories Total | 2 |
| Size Interior | 1400 - 1599 Sqft |
| Type | Row / Townhouse |
Parking
| Attached Garage | |
| Garage |
Land
| Acreage | No |
| Land Amenities | Park, Public Transit |
Rooms
| Level | Type | Length | Width | Dimensions |
|---|---|---|---|---|
| Second Level | Primary Bedroom | 4.58 m | 3.36 m | 4.58 m x 3.36 m |
| Second Level | Bedroom 2 | 1 m | 1 m | 1 m x 1 m |
| Second Level | Bedroom 3 | 1 m | 1 m | 1 m x 1 m |
| Second Level | Other | Measurements not available | ||
| Basement | Recreational, Games Room | 6.73 m | 4 m | 6.73 m x 4 m |
| Ground Level | Living Room | 6.12 m | 4.89 m | 6.12 m x 4.89 m |
| Ground Level | Dining Room | 3.07 m | 3.05 m | 3.07 m x 3.05 m |
| Ground Level | Dining Room | 3.22 m | 2.87 m | 3.22 m x 2.87 m |
| Ground Level | Kitchen | 5.18 m | 2.74 m | 5.18 m x 2.74 m |
https://www.realtor.ca/real-estate/28343861/98-3600-colonial-drive-mississauga-erin-mills-erin-mills
Interested?
Contact us for more information
