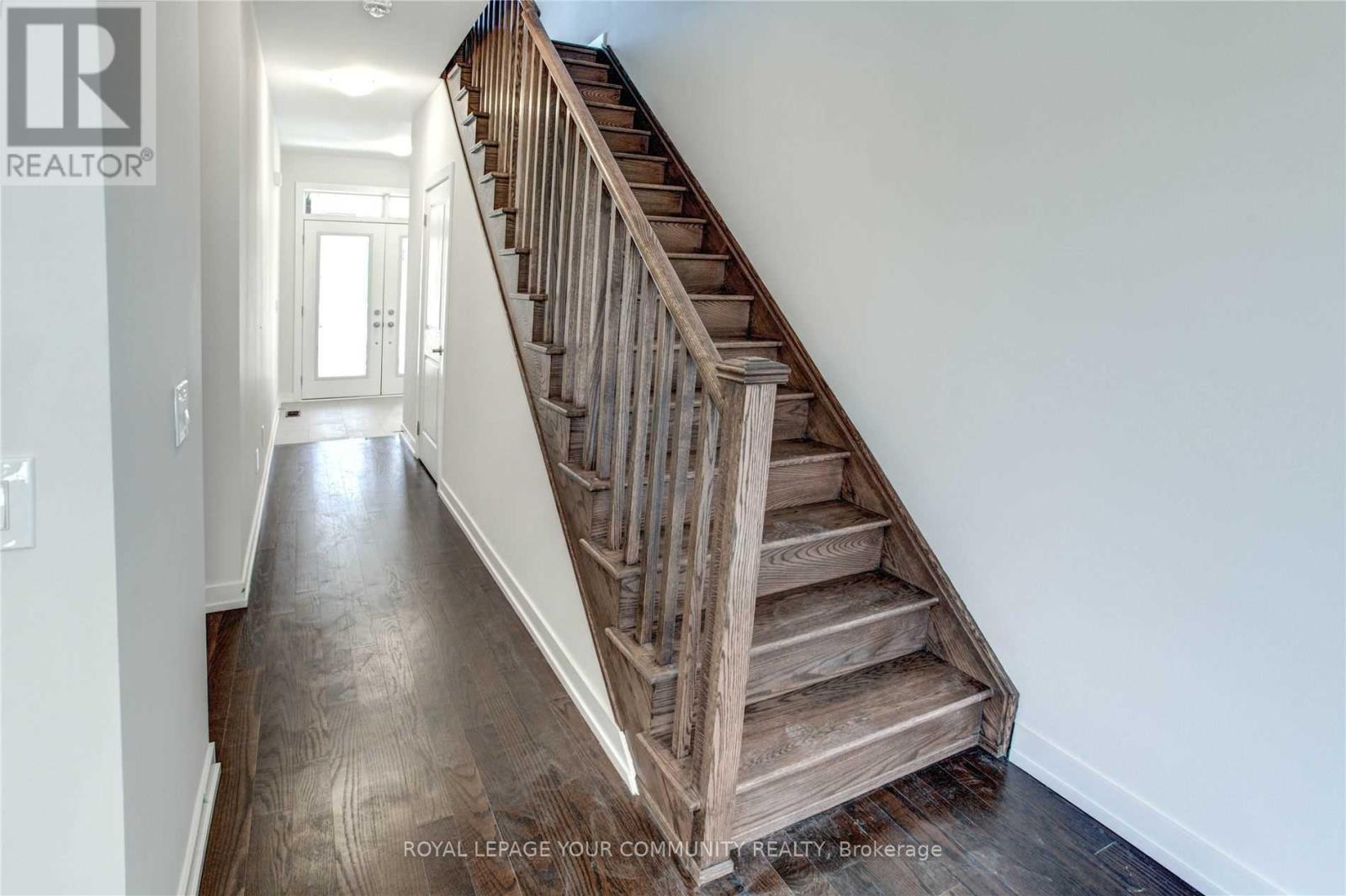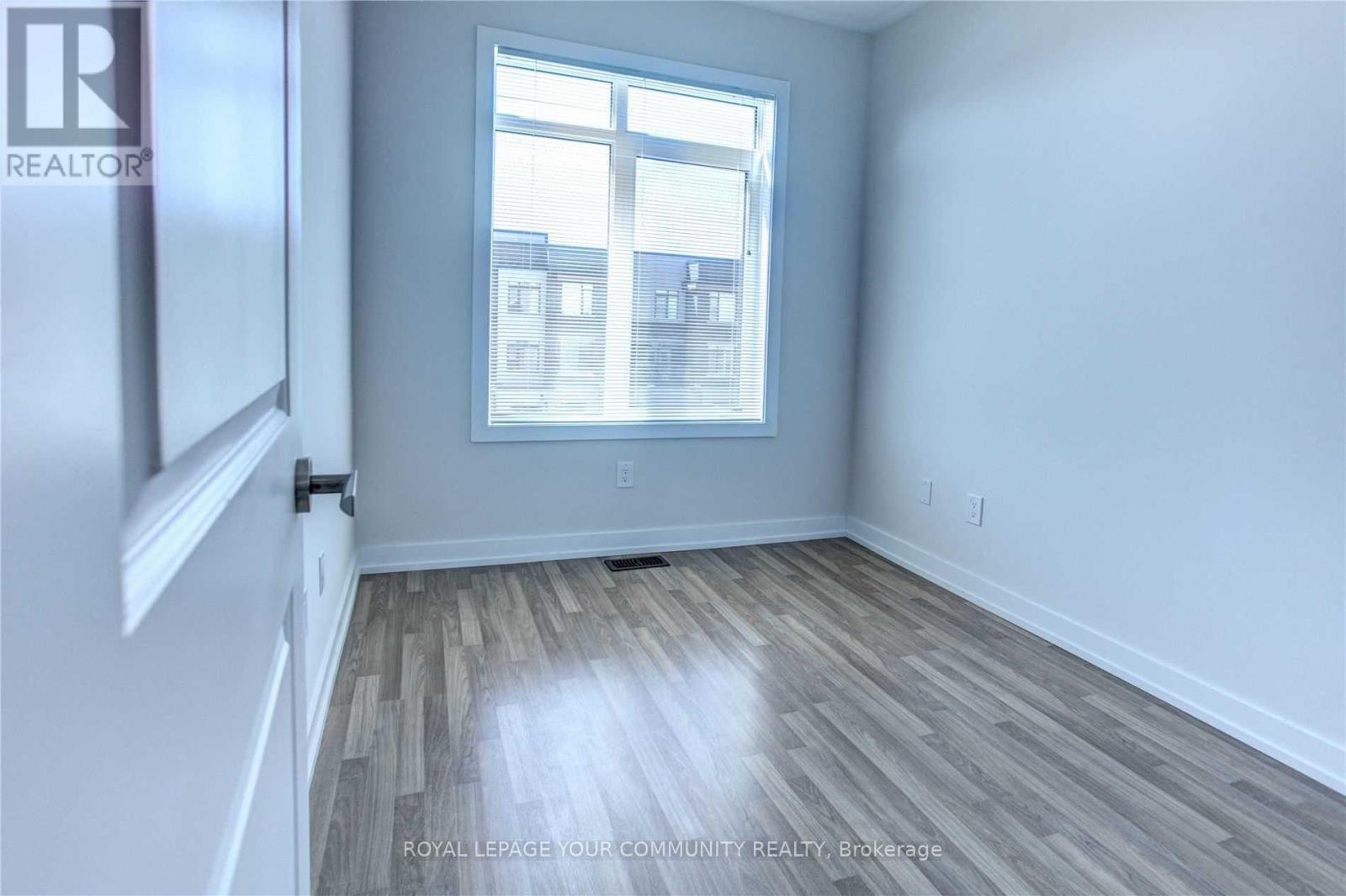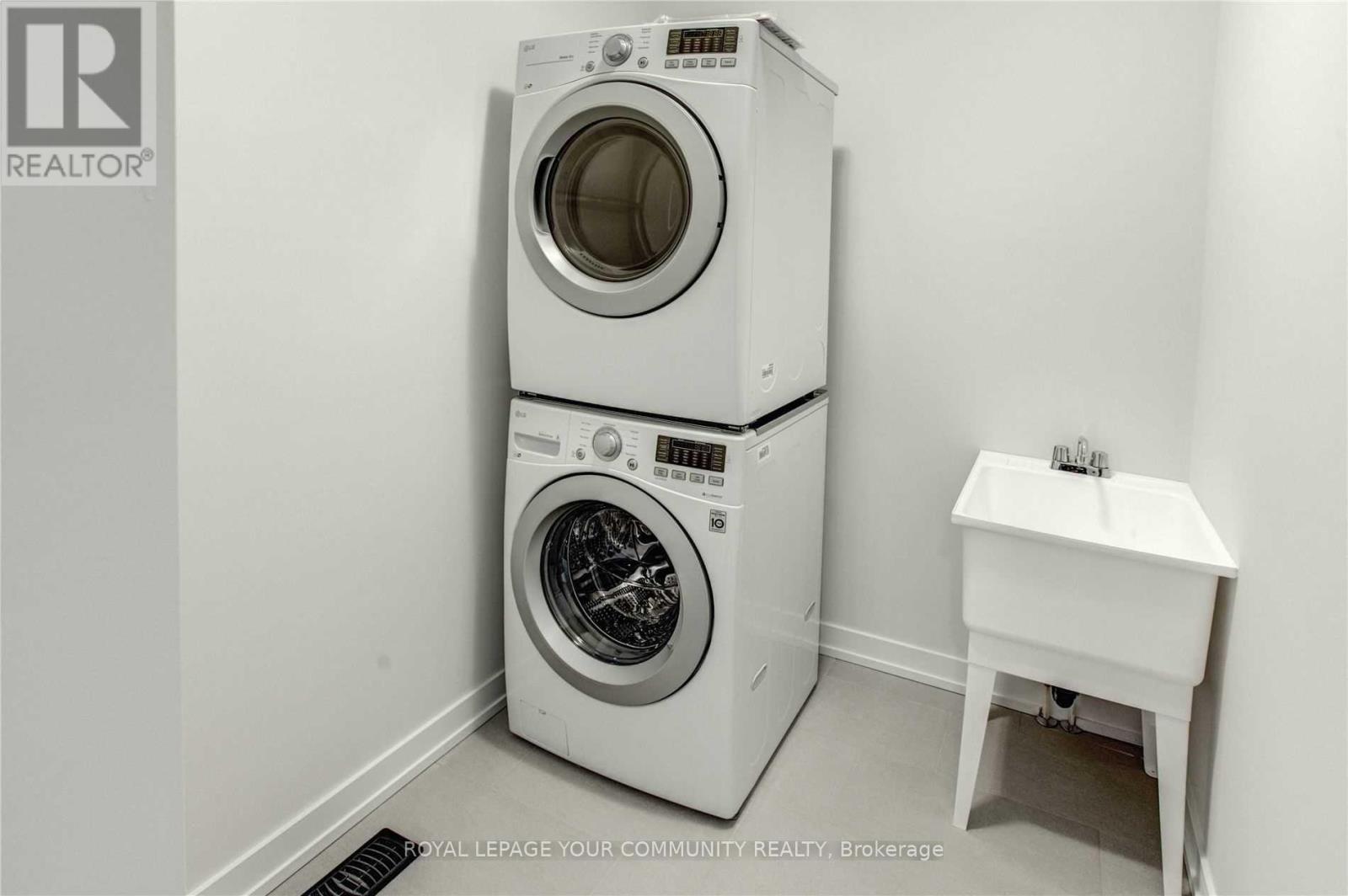4 Bedroom
4 Bathroom
1500 - 2000 sqft
Central Air Conditioning
Forced Air
$3,750 Monthly
Luxurious & Modern 3+1 Bedroom & 4 Bathroom Executive Town Nestled In One Of Vaughan's Prestigious Neighborhood! Just Steps To Maple Go Station, Top School, Parks, Golf Course, Shops, Trails, Highways, Vaughan's Cortellucci Hospital & All Amenities! This Stunning Home Offers Excellent 2,000+ Sq Ft Layout, Floor To Ceiling Windows & Hardwood Floors; Main Floor Office; Chic Kitchen W/Granite C-Tops & Breakfast Bar, Vibrant Living & Dining Room; 2 Balconies; Smooth Ceilings; Sun Filled Rooms; Primary Retreat With 4-Pc Spa-Like Ensuite Bathroom & Walk-In Closet! Live Here & Work In Downtown Toronto - Walk To Go Train Station, 30 Min To Union Station!! Don't Miss! Move In & Enjoy! (id:45725)
Property Details
|
MLS® Number
|
N12167735 |
|
Property Type
|
Single Family |
|
Community Name
|
Rural Vaughan |
|
Amenities Near By
|
Hospital, Park, Public Transit, Schools |
|
Features
|
Carpet Free |
|
Parking Space Total
|
2 |
|
Structure
|
Porch |
Building
|
Bathroom Total
|
4 |
|
Bedrooms Above Ground
|
3 |
|
Bedrooms Below Ground
|
1 |
|
Bedrooms Total
|
4 |
|
Age
|
6 To 15 Years |
|
Appliances
|
Water Heater |
|
Basement Development
|
Unfinished |
|
Basement Type
|
Full (unfinished) |
|
Construction Style Attachment
|
Attached |
|
Cooling Type
|
Central Air Conditioning |
|
Exterior Finish
|
Brick, Stone |
|
Flooring Type
|
Ceramic, Hardwood, Laminate |
|
Foundation Type
|
Unknown |
|
Half Bath Total
|
2 |
|
Heating Fuel
|
Natural Gas |
|
Heating Type
|
Forced Air |
|
Stories Total
|
3 |
|
Size Interior
|
1500 - 2000 Sqft |
|
Type
|
Row / Townhouse |
|
Utility Water
|
Municipal Water |
Parking
Land
|
Acreage
|
No |
|
Land Amenities
|
Hospital, Park, Public Transit, Schools |
|
Sewer
|
Sanitary Sewer |
|
Size Irregular
|
Great Area! Steps To All Amenities & Go! |
|
Size Total Text
|
Great Area! Steps To All Amenities & Go! |
Rooms
| Level |
Type |
Length |
Width |
Dimensions |
|
Basement |
Recreational, Games Room |
|
|
Measurements not available |
|
Main Level |
Kitchen |
2.62 m |
4.6 m |
2.62 m x 4.6 m |
|
Main Level |
Eating Area |
2.62 m |
4.69 m |
2.62 m x 4.69 m |
|
Main Level |
Living Room |
5.18 m |
4 m |
5.18 m x 4 m |
|
Main Level |
Dining Room |
5.18 m |
4 m |
5.18 m x 4 m |
|
Main Level |
Office |
2.47 m |
2.07 m |
2.47 m x 2.07 m |
|
Upper Level |
Laundry Room |
|
|
Measurements not available |
|
Upper Level |
Primary Bedroom |
3.29 m |
4.91 m |
3.29 m x 4.91 m |
|
Upper Level |
Bedroom 2 |
2.44 m |
2.96 m |
2.44 m x 2.96 m |
|
Upper Level |
Bedroom 3 |
2.68 m |
2.77 m |
2.68 m x 2.77 m |
|
Ground Level |
Family Room |
5.18 m |
4.3 m |
5.18 m x 4.3 m |
https://www.realtor.ca/real-estate/28354779/104-glenngarry-crescent-vaughan-rural-vaughan








































