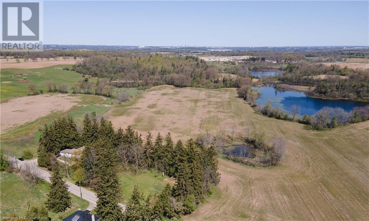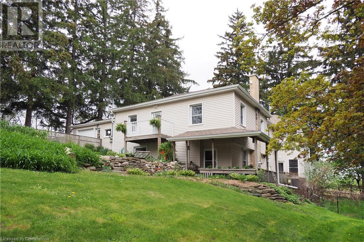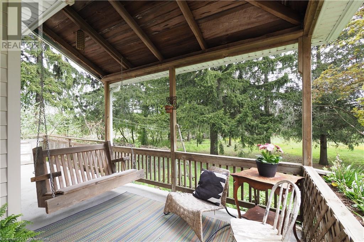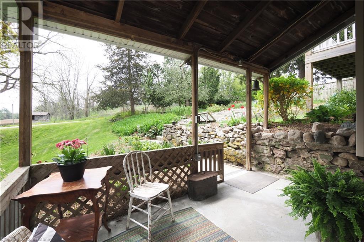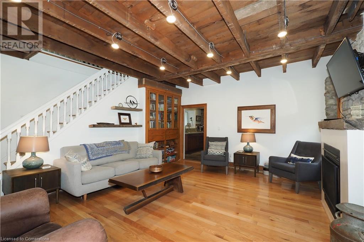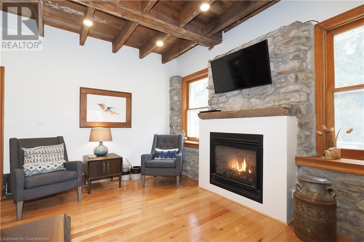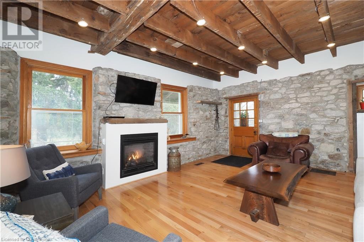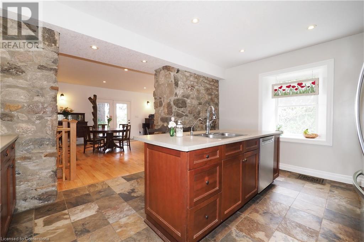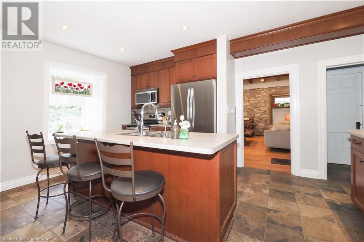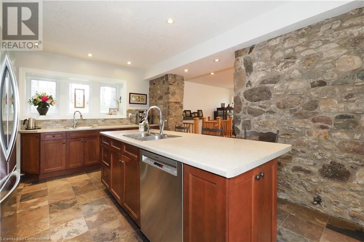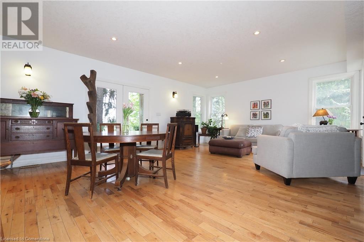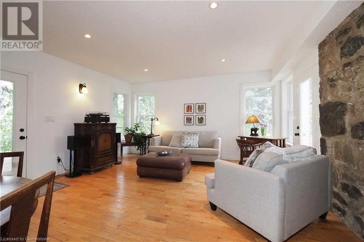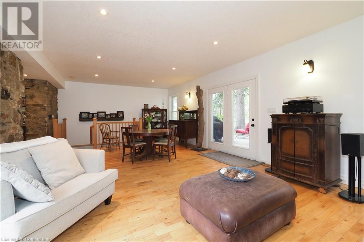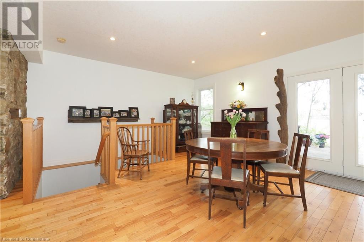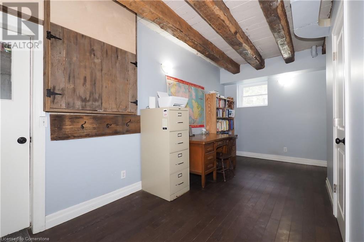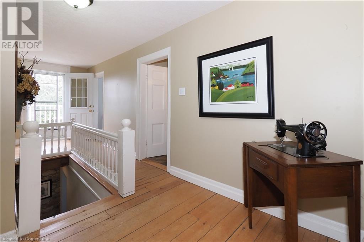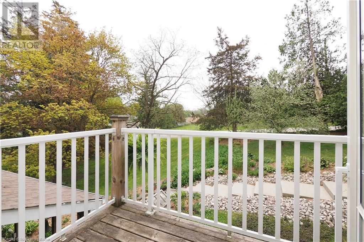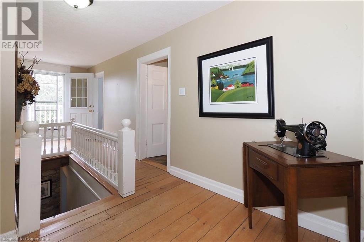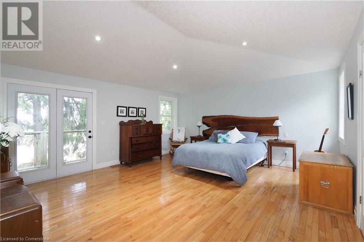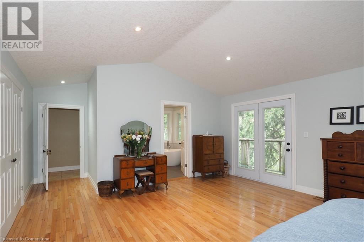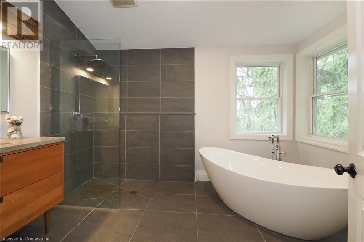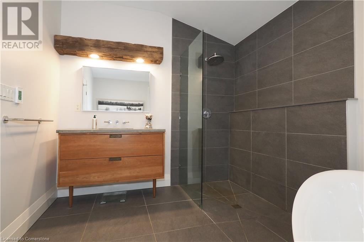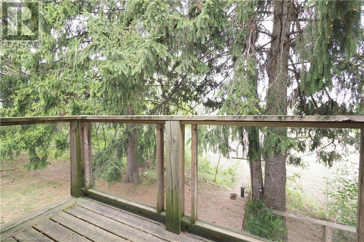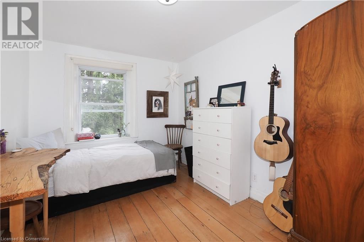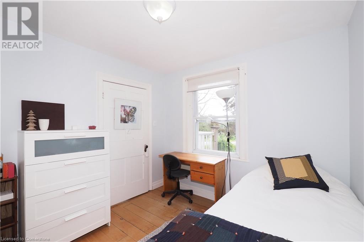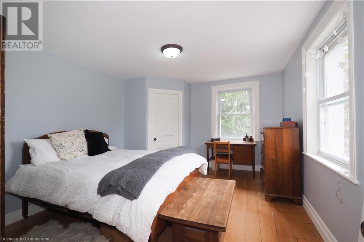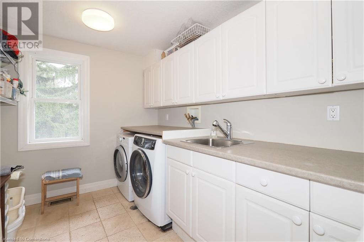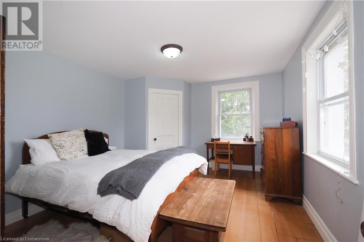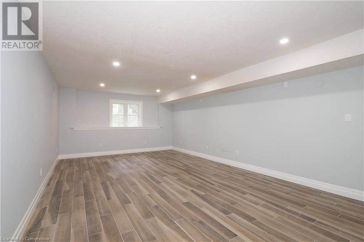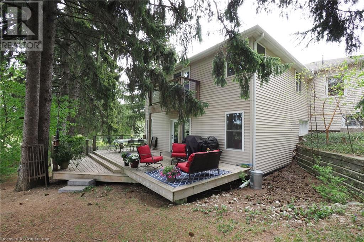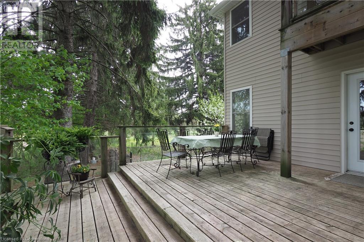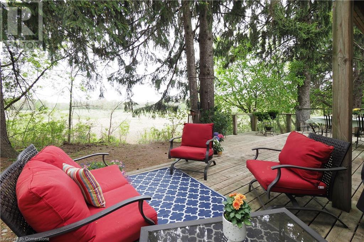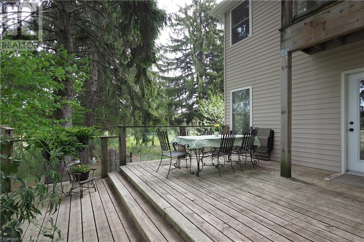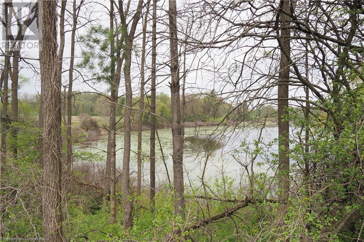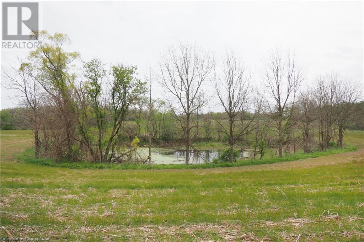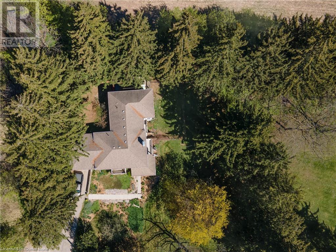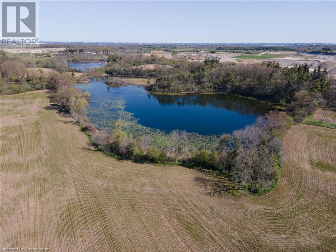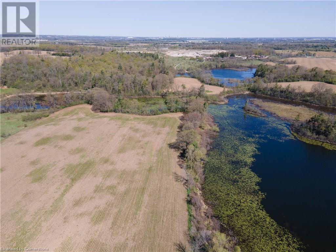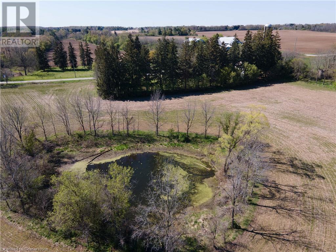4 Bedroom
3 Bathroom
2751 sqft
2 Level
Fireplace
Central Air Conditioning
Forced Air
Acreage
$2,150,000
One of the most desirable locations in North Dumfries! This stunning 58-acre property offers a rare combination of historic charm, modern updates, and unbeatable land value. The beautifully preserved 1880-built home has been thoughtfully modernized while maintaining its original character and warmth. The main floor has lovely hardwood floors throughout. The living room is part of original farm stonehouse and has original stone on interior with handhewn beams and a stone fireplace. The kitchen offers modern appliances and island perfect to enjoy a meal. Off of the family room is a spacious deck overlooking the 10 acre lake- enjoy mornings or evenings at your own private lake front.The upper level is original post and beam construction. The primary suite features an open, and airy space with a modern 4 piece ensuite with open glass shower, and soaker tub. Enjoy your mornings on the tranquil balcony overlooking the property. 3 additional bedrooms, a convenient second floor laundry and a 3 piece bathroom complete the upper floor. The property features a breathtaking 10-acre lake, approximately 40 acres of tillable rolling cropland, of which there is approx. 20 acres of Grade A aggregate with an estimated 2–3 million tons of gravel. A unique opportunity for those seeking a peaceful country lifestyle with the ability to farm or invest in valuable land resources. Enjoy rural living just 10 minutes from West Galt Cambridge amenities including shopping, dining, and schools. This is an unassuming property with heritage, space, and potential all in one that you need to see! (id:45725)
Property Details
|
MLS® Number
|
40726324 |
|
Property Type
|
Agriculture |
|
Equipment Type
|
Propane Tank |
|
Farm Type
|
Cash Crop |
|
Parking Space Total
|
7 |
|
Rental Equipment Type
|
Propane Tank |
Building
|
Bathroom Total
|
3 |
|
Bedrooms Above Ground
|
4 |
|
Bedrooms Total
|
4 |
|
Appliances
|
Central Vacuum, Dishwasher, Dryer, Refrigerator, Stove, Water Softener, Washer, Window Coverings |
|
Architectural Style
|
2 Level |
|
Basement Development
|
Partially Finished |
|
Basement Type
|
Partial (partially Finished) |
|
Cooling Type
|
Central Air Conditioning |
|
Exterior Finish
|
Stone, Vinyl Siding |
|
Fireplace Fuel
|
Propane |
|
Fireplace Present
|
Yes |
|
Fireplace Total
|
1 |
|
Fireplace Type
|
Other - See Remarks |
|
Foundation Type
|
Stone |
|
Half Bath Total
|
1 |
|
Heating Fuel
|
Propane |
|
Heating Type
|
Forced Air |
|
Stories Total
|
2 |
|
Size Interior
|
2751 Sqft |
|
Utility Water
|
Drilled Well |
Parking
Land
|
Acreage
|
Yes |
|
Size Frontage
|
1435 Ft |
|
Size Total Text
|
50 - 100 Acres |
|
Zoning Description
|
A |
Rooms
| Level |
Type |
Length |
Width |
Dimensions |
|
Second Level |
Primary Bedroom |
|
|
22'9'' x 15'9'' |
|
Second Level |
Laundry Room |
|
|
10'1'' x 7'11'' |
|
Second Level |
Den |
|
|
8'6'' x 16'1'' |
|
Second Level |
Bedroom |
|
|
12'7'' x 8'6'' |
|
Second Level |
Bedroom |
|
|
14'8'' x 11'5'' |
|
Second Level |
Bedroom |
|
|
8'10'' x 9'6'' |
|
Second Level |
4pc Bathroom |
|
|
8'9'' x 11'2'' |
|
Second Level |
3pc Bathroom |
|
|
8'4'' x 10'4'' |
|
Basement |
Other |
|
|
15'10'' x 29'6'' |
|
Basement |
Recreation Room |
|
|
25'9'' x 13'8'' |
|
Main Level |
Office |
|
|
14'3'' x 12'2'' |
|
Main Level |
Living Room |
|
|
13'5'' x 15'9'' |
|
Main Level |
Kitchen |
|
|
16'0'' x 11'8'' |
|
Main Level |
Family Room |
|
|
14'0'' x 18'1'' |
|
Main Level |
Dining Room |
|
|
13'3'' x 15'9'' |
|
Main Level |
2pc Bathroom |
|
|
2'10'' x 6'4'' |
https://www.realtor.ca/real-estate/28323394/1266-alps-road-north-dumfries
