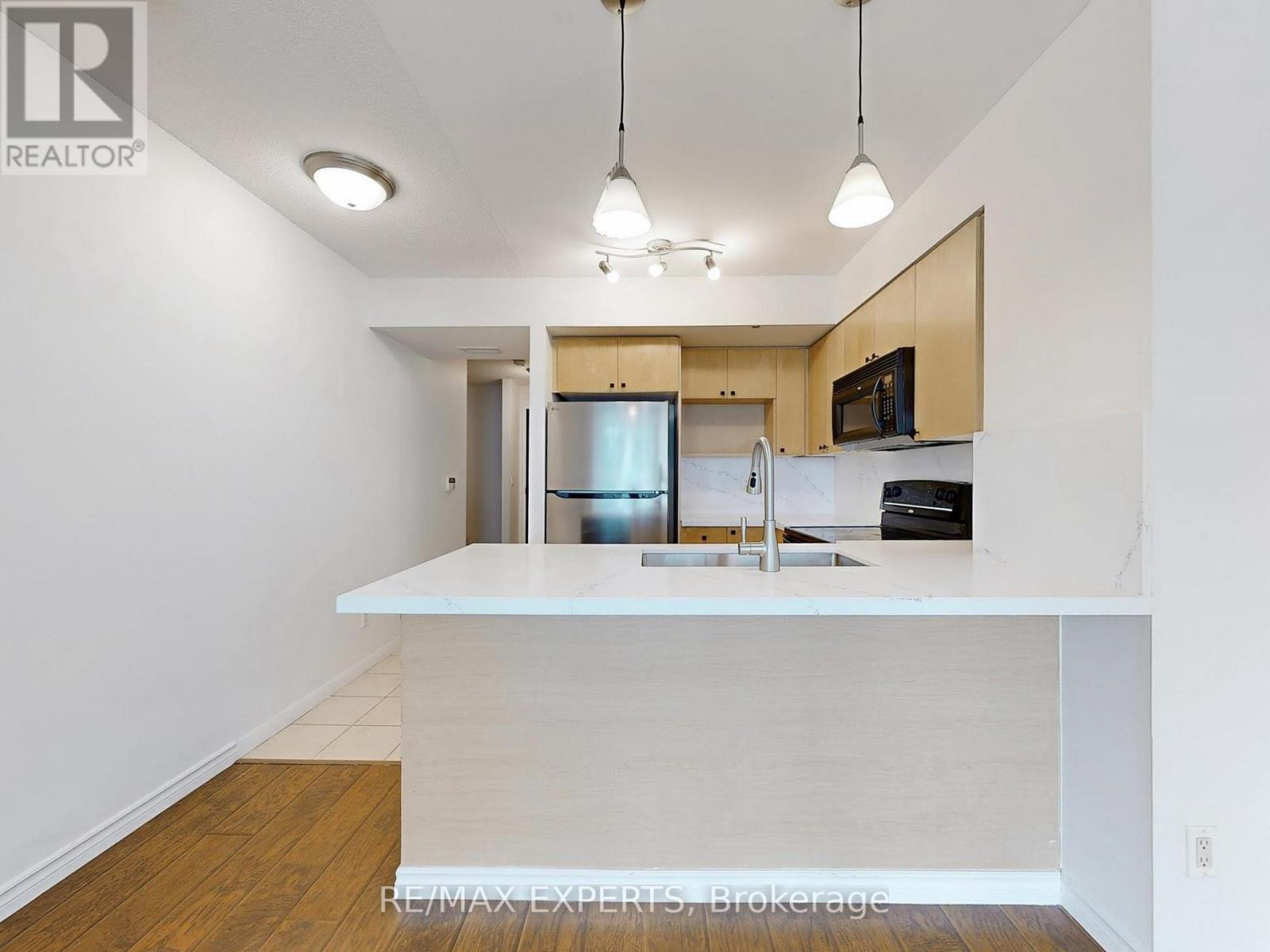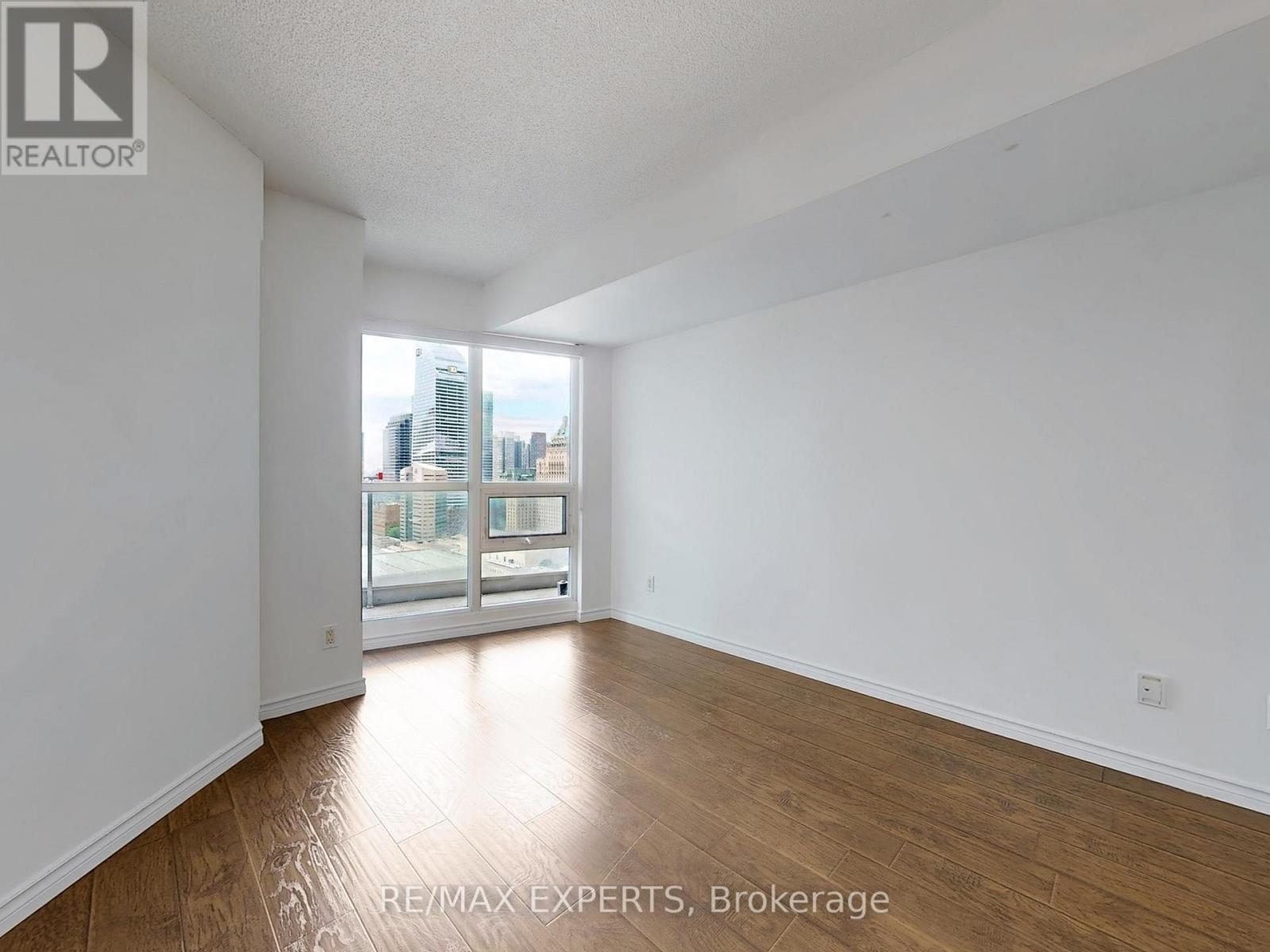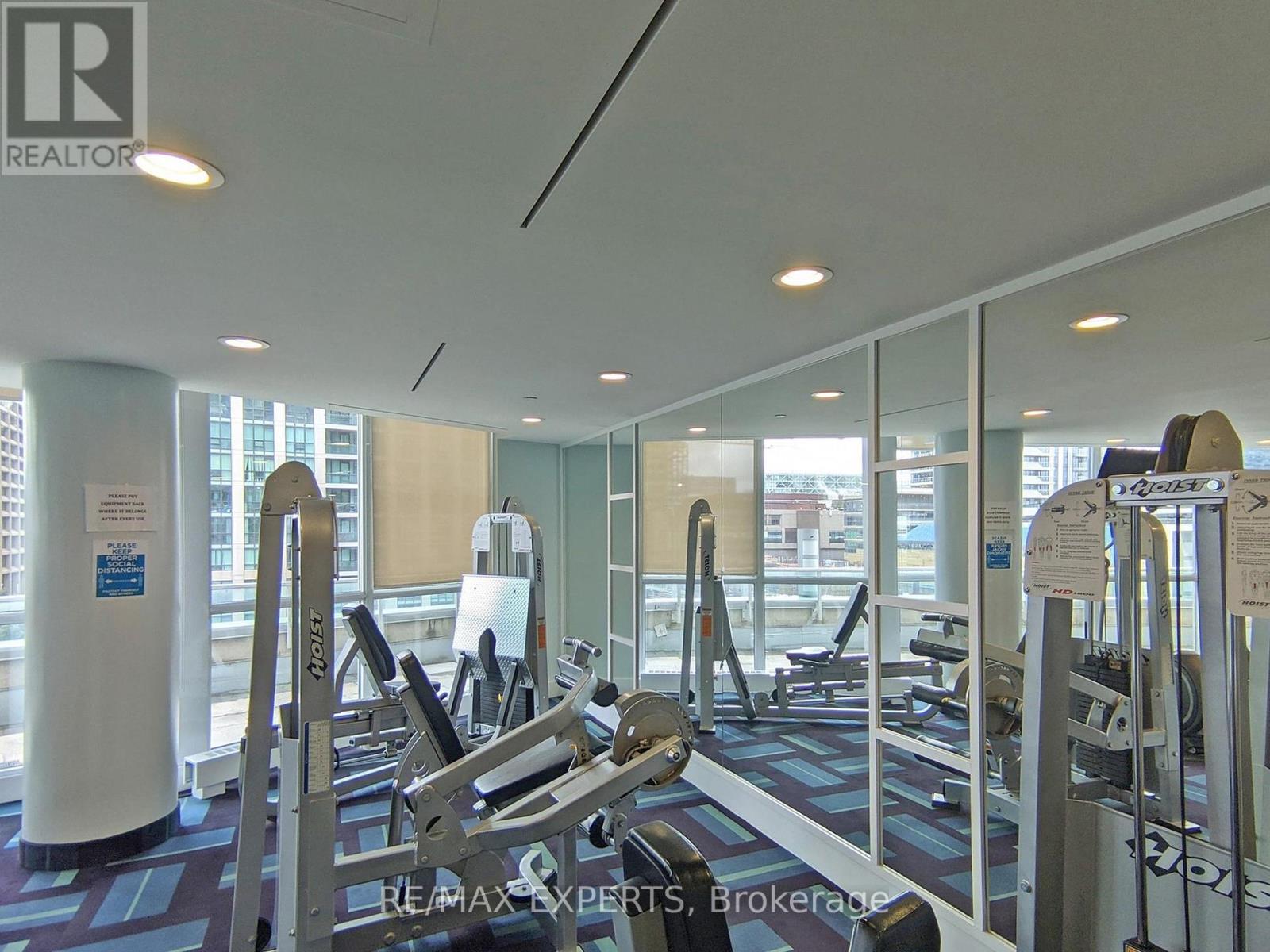2 Bedroom
2 Bathroom
700 - 799 sqft
Central Air Conditioning
Forced Air
$2,750 Monthly
Welcome to this bright and functional 1-bedroom plus den suite with 2 full washrooms, offering the perfect blend of comfort and convenience in the heart of downtown. The open-concept layout features quartz countertops in both the kitchen and bathrooms, laminate flooring throughout, and has been freshly painted for a clean, modern look. Enjoy a full range of building amenities including an indoor pool, fully equipped gym, party room, rooftop terrace, 24-hour concierge service, and visitor parking. Ideally located just steps to Union Station, the Financial District, Scotiabank Arena, the waterfront, shops, restaurants, and more. A fantastic opportunity to lease in one of the city's most vibrant and connected neighbourhoods perfect for professionals or anyone seeking a dynamic downtown lifestyle! (id:45725)
Property Details
|
MLS® Number
|
C12159587 |
|
Property Type
|
Single Family |
|
Community Name
|
Waterfront Communities C1 |
|
Community Features
|
Pet Restrictions |
|
Features
|
Balcony, Carpet Free |
|
Parking Space Total
|
1 |
|
View Type
|
City View, Lake View |
Building
|
Bathroom Total
|
2 |
|
Bedrooms Above Ground
|
1 |
|
Bedrooms Below Ground
|
1 |
|
Bedrooms Total
|
2 |
|
Appliances
|
Dishwasher, Dryer, Microwave, Stove, Washer, Window Coverings, Refrigerator |
|
Cooling Type
|
Central Air Conditioning |
|
Exterior Finish
|
Concrete |
|
Flooring Type
|
Laminate, Tile |
|
Heating Fuel
|
Natural Gas |
|
Heating Type
|
Forced Air |
|
Size Interior
|
700 - 799 Sqft |
|
Type
|
Apartment |
Parking
Land
Rooms
| Level |
Type |
Length |
Width |
Dimensions |
|
Flat |
Living Room |
6.24 m |
3.32 m |
6.24 m x 3.32 m |
|
Flat |
Dining Room |
6.24 m |
3.32 m |
6.24 m x 3.32 m |
|
Flat |
Kitchen |
2.4 m |
2.22 m |
2.4 m x 2.22 m |
|
Flat |
Primary Bedroom |
4 m |
3.2 m |
4 m x 3.2 m |
|
Flat |
Den |
2.5 m |
2.16 m |
2.5 m x 2.16 m |
https://www.realtor.ca/real-estate/28337073/2702-18-yonge-street-toronto-waterfront-communities-waterfront-communities-c1










































