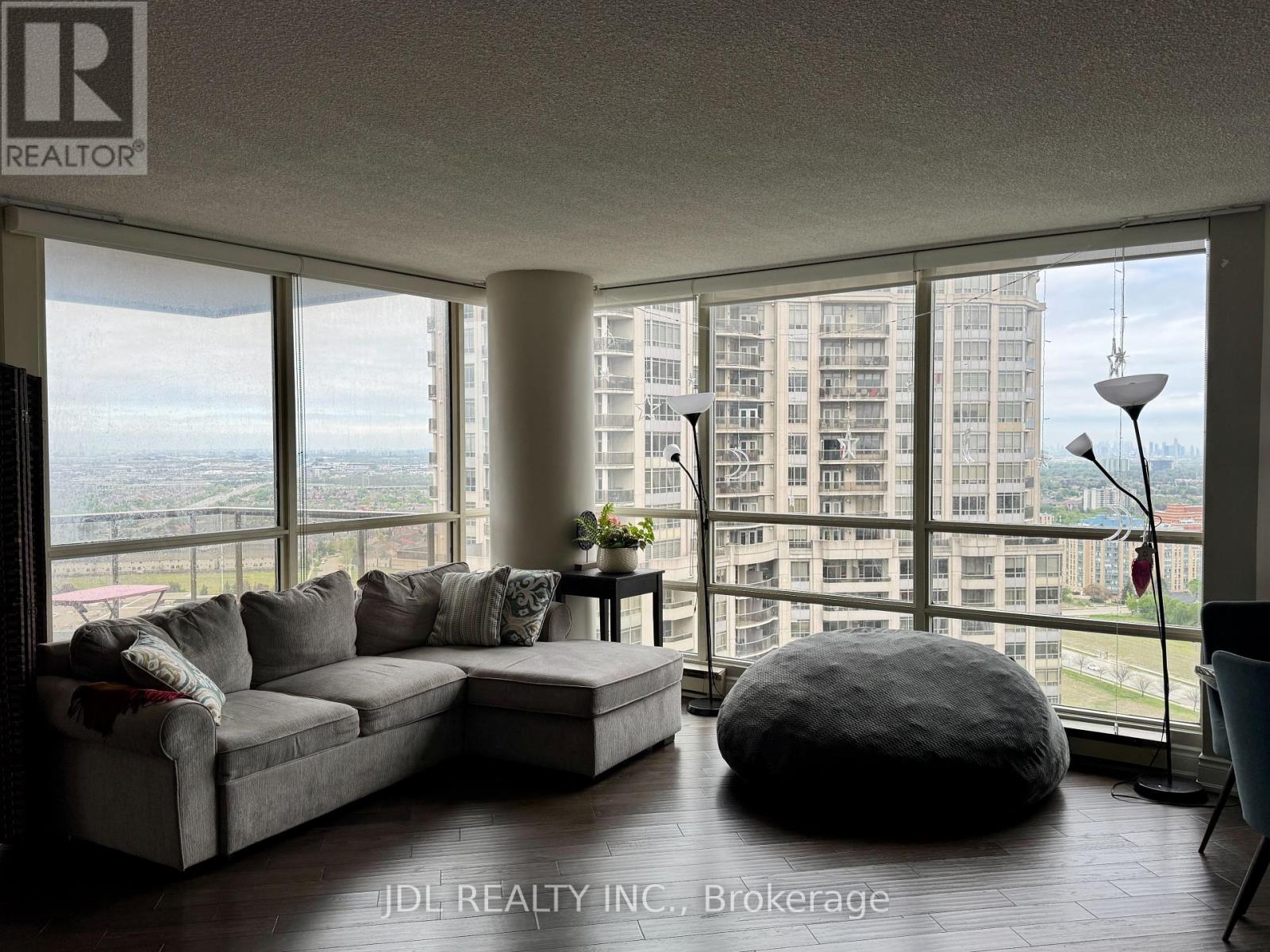2 Bedroom
2 Bathroom
1400 - 1599 sqft
Central Air Conditioning
Forced Air
$3,900 Monthly
Prime Location! Luxury Corner Suite at Skymark West in the Heart of Mississauga! This spacious corner unit offers approximately 1,500 sq. ft. of thoughtfully designed living space with 9-foot ceilings, 2 bedrooms, and 2 full bathrooms. Perched on a high floor, it provides stunning views from every direction, with large windows that fill the home with natural sunlight. Conveniently located just steps from shopping, grocery stores, restaurants, and everyday essentials, this home also offers easy access to Highway 403. It's just 5 minutes to Square One, 7 minutes to Whole Foods, 8 minutes to the GO Station, and 3 minutes to the community park. The suite comes with 2 parking spaces and a locker for added convenience. Additionally, the condo building is exceptionally well-managed, with a responsible and attentive management team ensuring that everything is maintained to the highest standard. A perfect blend of luxury, location, and spectacular views! (id:45725)
Property Details
|
MLS® Number
|
W12149424 |
|
Property Type
|
Single Family |
|
Community Name
|
Hurontario |
|
Amenities Near By
|
Park, Place Of Worship, Public Transit, Schools |
|
Community Features
|
Pets Not Allowed, Community Centre |
|
Features
|
Balcony |
|
Parking Space Total
|
2 |
|
Structure
|
Squash & Raquet Court, Tennis Court |
Building
|
Bathroom Total
|
2 |
|
Bedrooms Above Ground
|
2 |
|
Bedrooms Total
|
2 |
|
Amenities
|
Security/concierge, Exercise Centre, Sauna, Storage - Locker |
|
Appliances
|
Dishwasher, Dryer, Microwave, Stove, Washer, Window Coverings, Refrigerator |
|
Cooling Type
|
Central Air Conditioning |
|
Exterior Finish
|
Concrete |
|
Flooring Type
|
Laminate |
|
Heating Fuel
|
Natural Gas |
|
Heating Type
|
Forced Air |
|
Size Interior
|
1400 - 1599 Sqft |
|
Type
|
Apartment |
Parking
Land
|
Acreage
|
No |
|
Land Amenities
|
Park, Place Of Worship, Public Transit, Schools |
Rooms
| Level |
Type |
Length |
Width |
Dimensions |
|
Ground Level |
Living Room |
8.22 m |
4.3 m |
8.22 m x 4.3 m |
|
Ground Level |
Dining Room |
4.5 m |
3.6 m |
4.5 m x 3.6 m |
|
Ground Level |
Kitchen |
3.98 m |
3.24 m |
3.98 m x 3.24 m |
|
Ground Level |
Primary Bedroom |
5.18 m |
3.35 m |
5.18 m x 3.35 m |
|
Ground Level |
Bedroom 2 |
4.45 m |
3.25 m |
4.45 m x 3.25 m |
https://www.realtor.ca/real-estate/28314946/2810-45-kingsbridge-garden-circle-mississauga-hurontario-hurontario


































