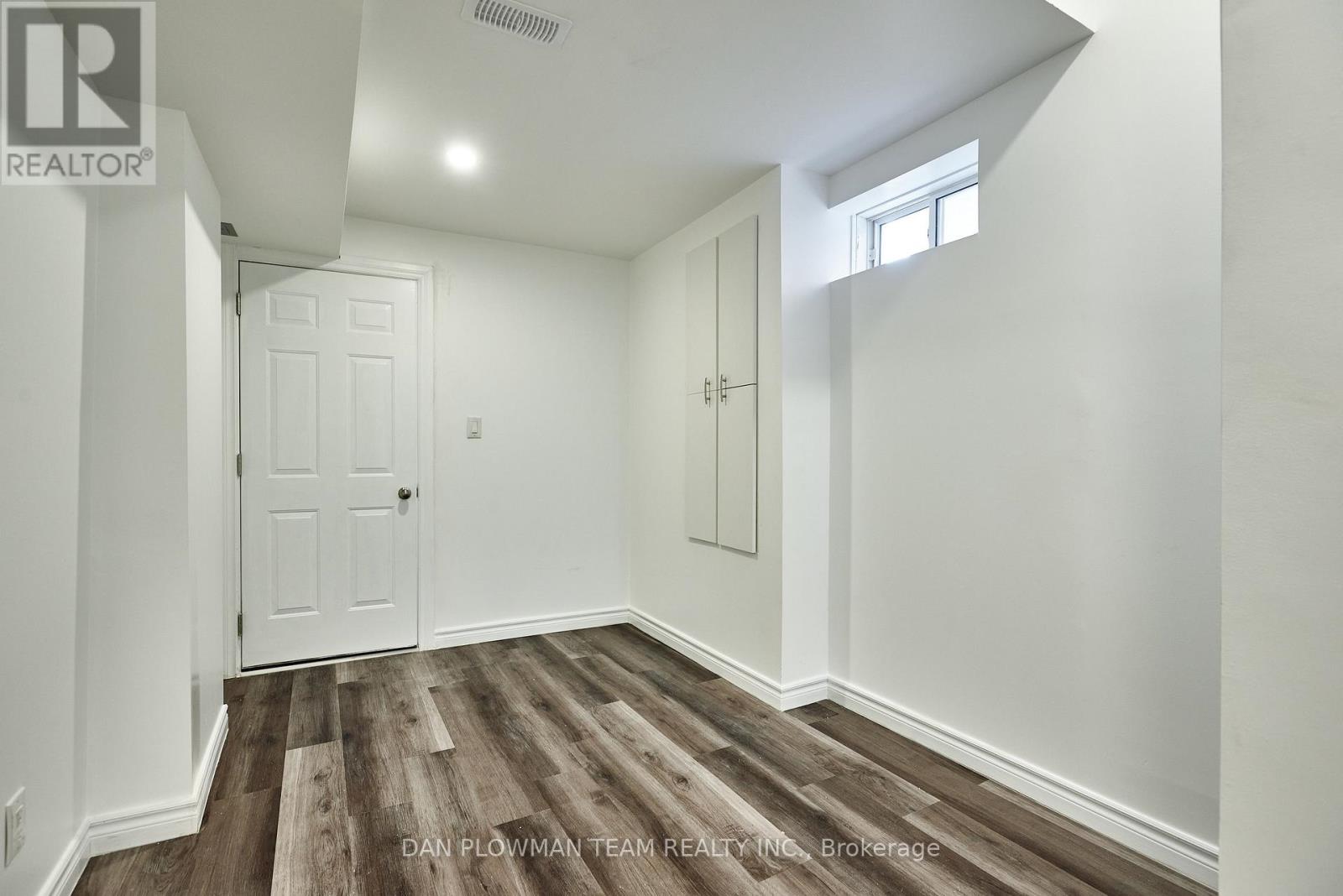10 St. Ives Crescent Whitby, Ontario L1P 0C5
2 Bedroom
1 Bathroom
2000 - 2500 sqft
Central Air Conditioning
Forced Air
$2,000 Monthly
Legal 2 bedroom basement apartment (2022) in the highly desirable neighbourhood of north Whitby! This newly renovated space has laminate flooring throughout and an open concept kitchen and living room area with new stainless steel appliances. 2 bright spacious bedrooms, 3 piece bath, ensuite laundry, cold storage, separate storage room, and comes with 1 driveway parking space. (id:45725)
Property Details
| MLS® Number | E12149201 |
| Property Type | Single Family |
| Community Name | Rural Whitby |
| Parking Space Total | 1 |
Building
| Bathroom Total | 1 |
| Bedrooms Above Ground | 2 |
| Bedrooms Total | 2 |
| Basement Development | Finished |
| Basement Features | Apartment In Basement |
| Basement Type | N/a (finished) |
| Construction Style Attachment | Detached |
| Cooling Type | Central Air Conditioning |
| Exterior Finish | Brick |
| Flooring Type | Laminate |
| Foundation Type | Concrete |
| Heating Fuel | Natural Gas |
| Heating Type | Forced Air |
| Stories Total | 2 |
| Size Interior | 2000 - 2500 Sqft |
| Type | House |
| Utility Water | Municipal Water |
Parking
| No Garage |
Land
| Acreage | No |
| Sewer | Sanitary Sewer |
Rooms
| Level | Type | Length | Width | Dimensions |
|---|---|---|---|---|
| Basement | Kitchen | 3.32 m | 2.8 m | 3.32 m x 2.8 m |
| Basement | Living Room | 5.72 m | 3.45 m | 5.72 m x 3.45 m |
| Basement | Primary Bedroom | 3.63 m | 3.32 m | 3.63 m x 3.32 m |
| Basement | Bedroom 2 | 3.59 m | 2.02 m | 3.59 m x 2.02 m |
| Basement | Laundry Room | 2.44 m | 1.97 m | 2.44 m x 1.97 m |
https://www.realtor.ca/real-estate/28314324/10-st-ives-crescent-whitby-rural-whitby
Interested?
Contact us for more information




















